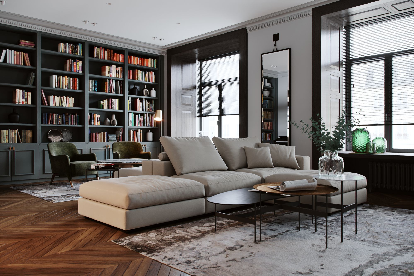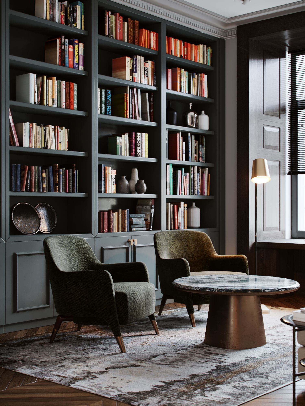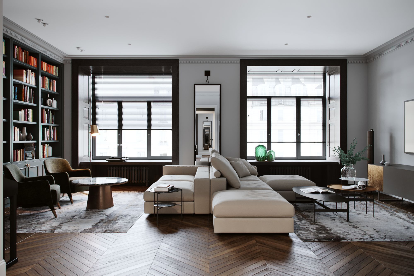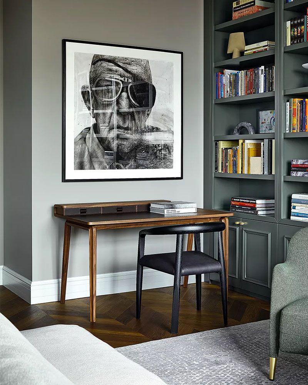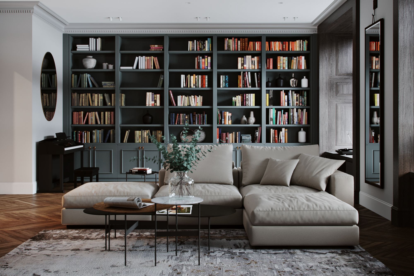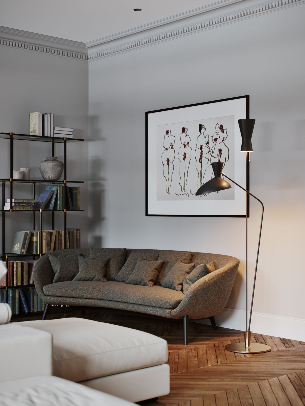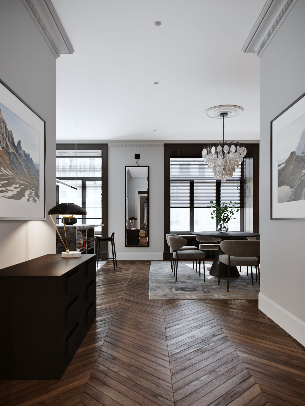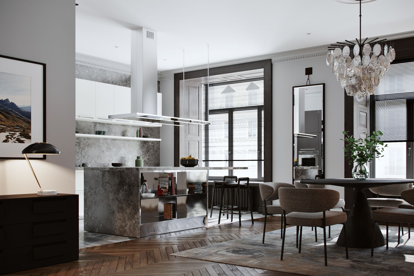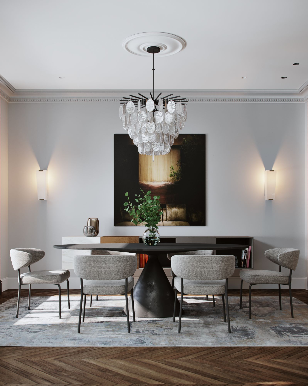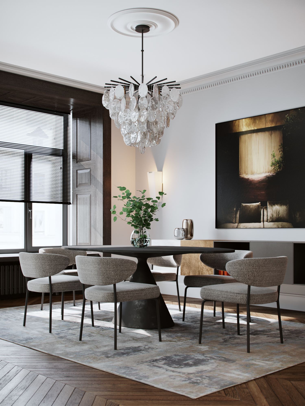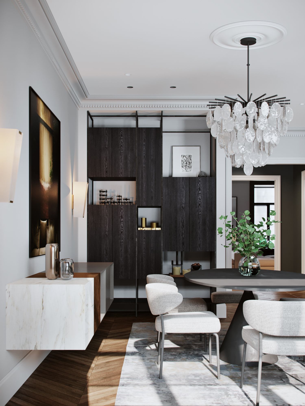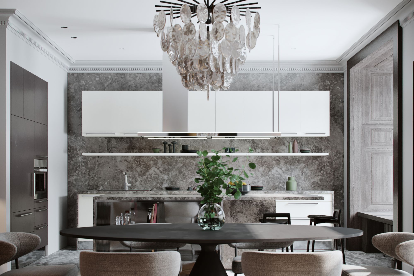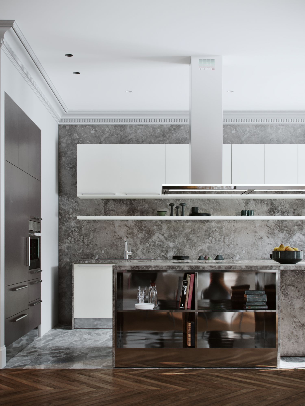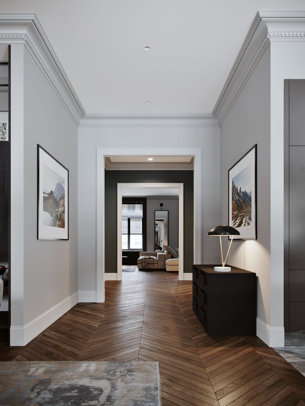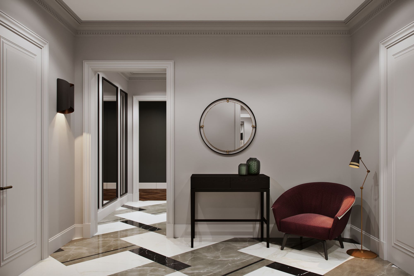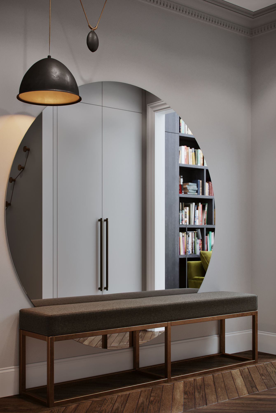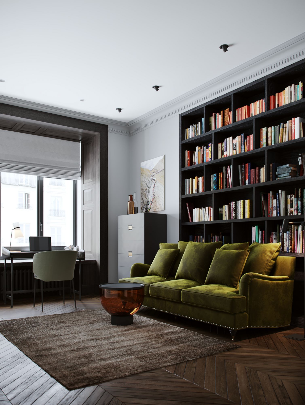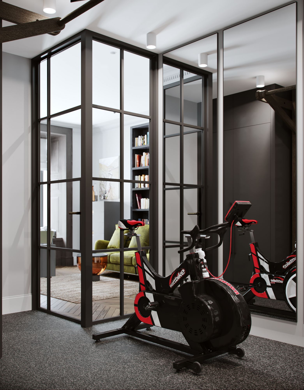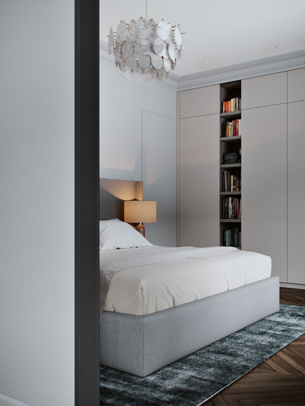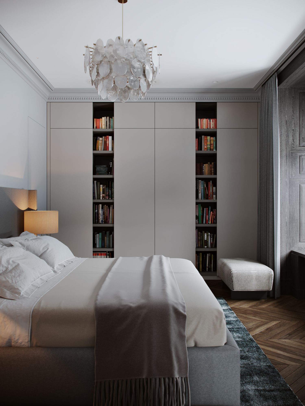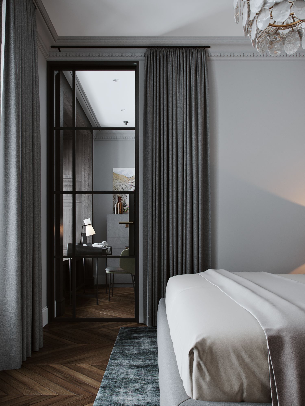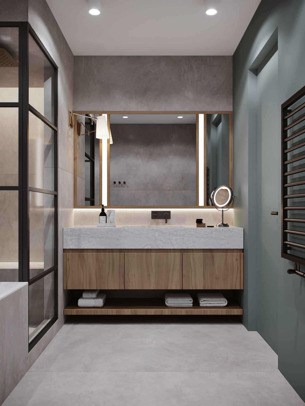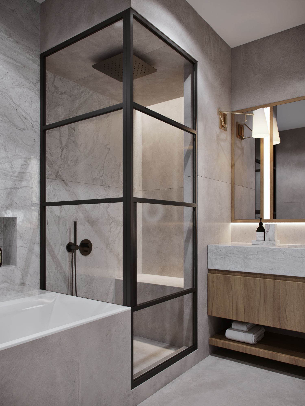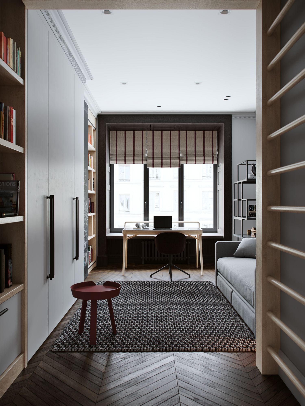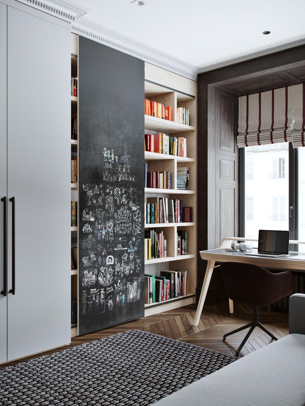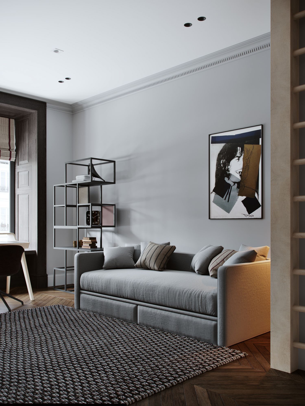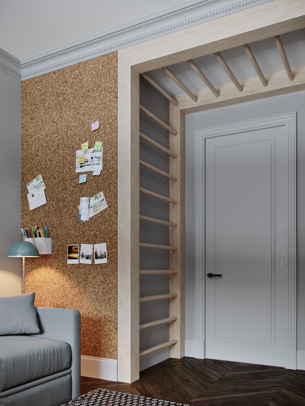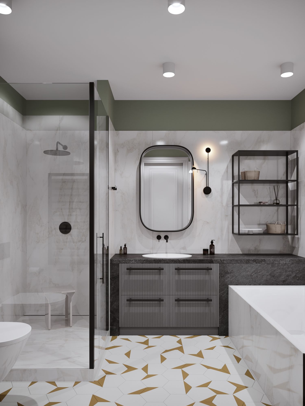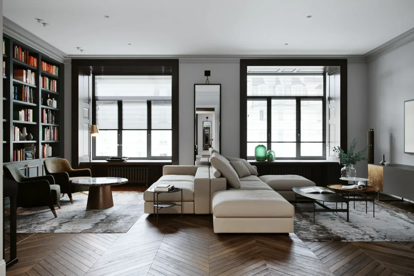Initially, Aiya Design Studio customers bought an apartment of 178 sq.m., but later decided that more space was needed for an active and expanding family, and bought a neighboring apartment. The studio’s task was to combine the areas of two apartments and develop a planning solution with division into functional zones.
Their customers, a young couple, work hard, travel, play active sports, and all tasks related to interior design and implementation were entrusted to the studio. An obligatory wish was to create a private area for parents, in a sense, an “apartment in an apartment” with a master bedroom, a dressing room, a bathroom, as well as a small living room and a gym – the owner of the apartment is professionally engaged in cycling. By the way, on the walls there will be photographs of several of the already conquered tracks, photographs by Michael Blann .
