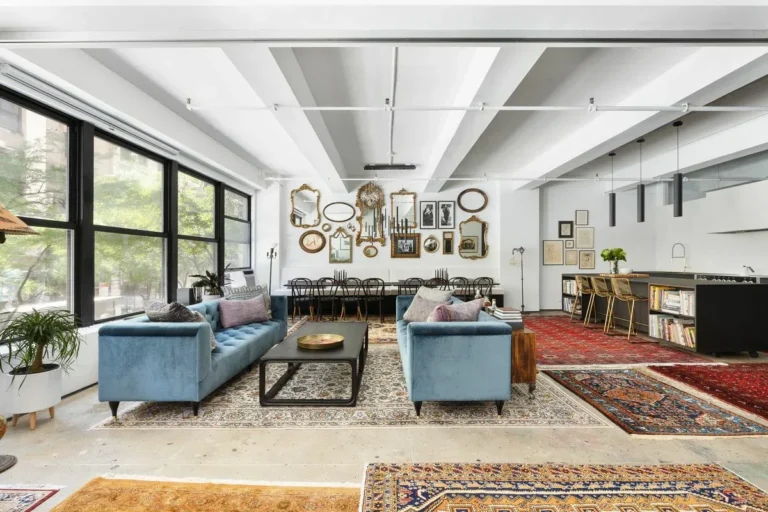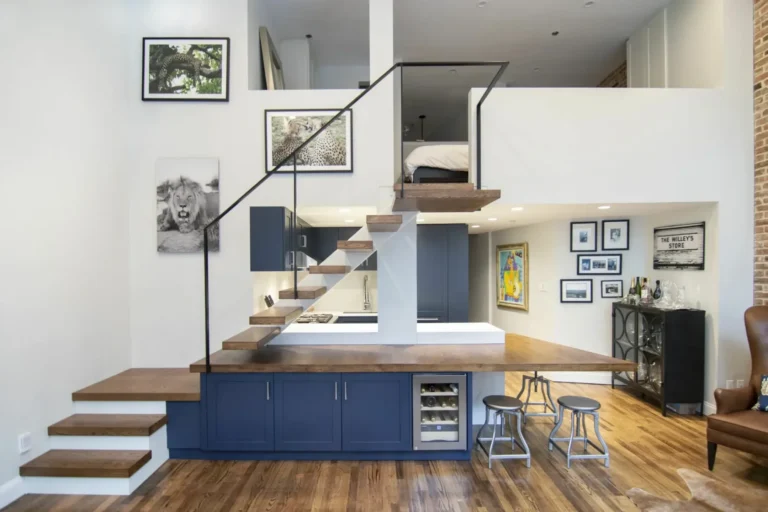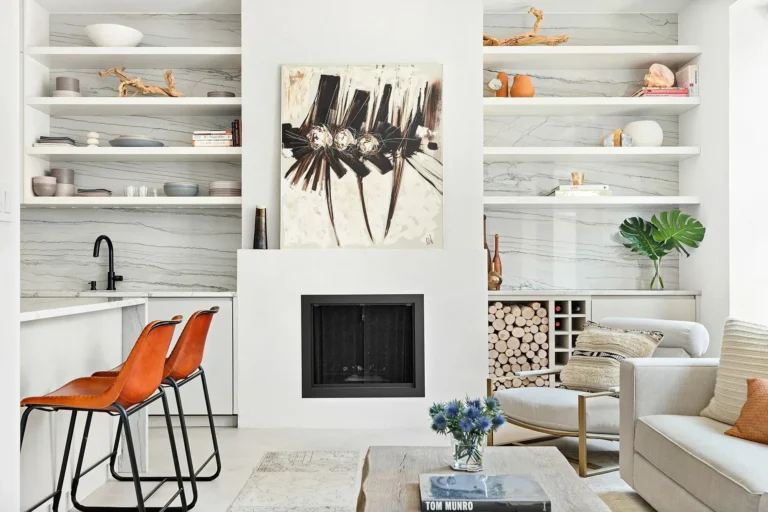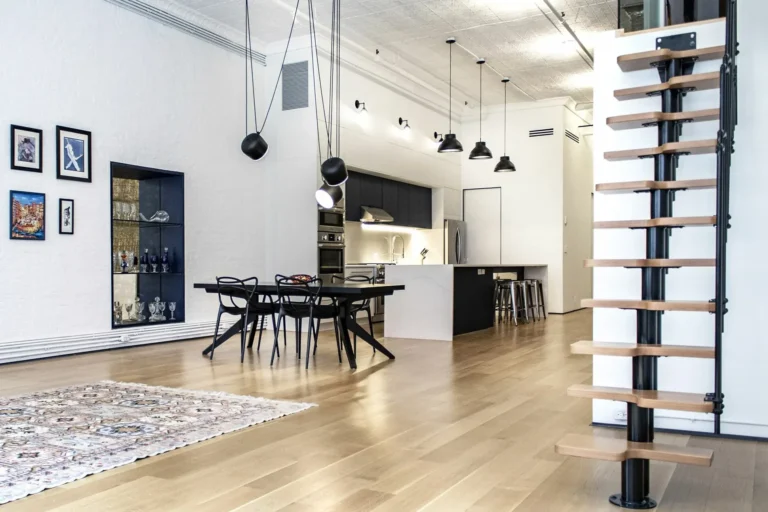This large Chelsea loft by Kimberly Peck Architect, formally a commercial space, was renovated to create a welcoming home and backdrop to our client’s collection of rugs, art and objects. Having previously owned a home decor shop our client had a lot of experience in helping others furnish their interior environments. For her own home she had a very distinct vision; “to let the space be what it is, a former commercial loft, and fill it with things, art and rugs, that make it feel like a home.” To this end the architectural goal for the space was to keep and in some cases to emphasize the industrial feel in order to contrast with the owners life collection of rugs and furnishings which would serve to create the warmth in the space. All finishes were removed from the floor and ceilings to expose the existing concrete structure. The concrete floors…
The goal of this renovation was to create a stair with a minimal footprint in order to maximize the usable space in this small apartment so the key challenge for the studio was to install a conventional stair to access the upstairs bedroom in place of the existing steep ladder and still maintain an open feeling apartment since the existing living room was divided in two and contained a steep ladder to access the second floor sleeping loft. The client wanted to create a single living space with a true staircase and to open up and preferably expand the old galley kitchen without taking away too much space from the living area. Kimberly Peck and His ny2 inc’s solution was to create a new stair that integrated with the kitchen cabinetry and dining area in order to not use up valuable floor area. The fourth tread of the stair continues…
While modest in size the new owner of this west village space wanted it to be big on impact. To achieve this Kimberly Peck decided to make the fireplace wall the focal point of the apartment. Symmetry was achieved around the fireplace with a continuation of the kitchen base cabinetry and counter to ceiling stone clad walls behind floating shelves on either side of the fireplace. The dramatic beauty inherent in the natural veining of the stone is juxtaposed against the neutral color and slight texture of the stucco finish on the fireplace. Overall the apartments is a study in tone on tone coloring; showcasing various light shades of taupe contrasted with black accents throughout. Instead of a conventional door Interior Finishes Studio opted to custom fabricate a blackened steel and vintage glass sliding door. The door was hung on barn door hardware and mostly remains open in order to…
This large light-filled open loft in the Tribeca neighborhood of New York City was purchased by a growing family to make into their family home. The loft, previously a lighting showroom, had been converted for residential use with the standard amenities by Kimberly Peck and Interior Finishes LLC but since it was entirely open, it needed to be reconfigured. One of the best attributes of this particular loft is its extremely large windows situated on all four sides due to the locations of neighboring buildings. The original tin ceiling was preserved throughout the loft with all new lighting run in orderly conduit beneath it, much of which is exposed light bulbs. Other interesting features of the loft are the industrial ladder up to the small elevated play area in the living room, the navy cabinetry and antique mirror clad dining niche, and the wallpapered powder room with antique mirror and…





