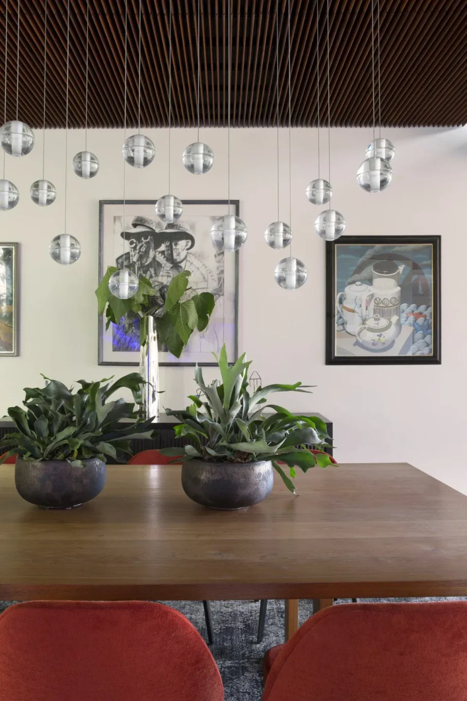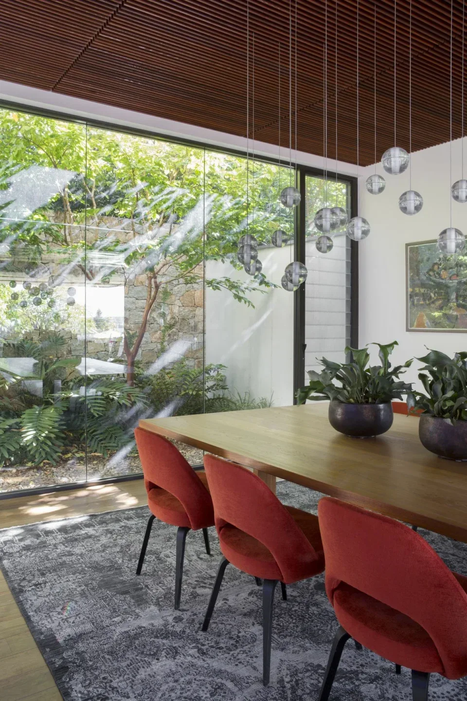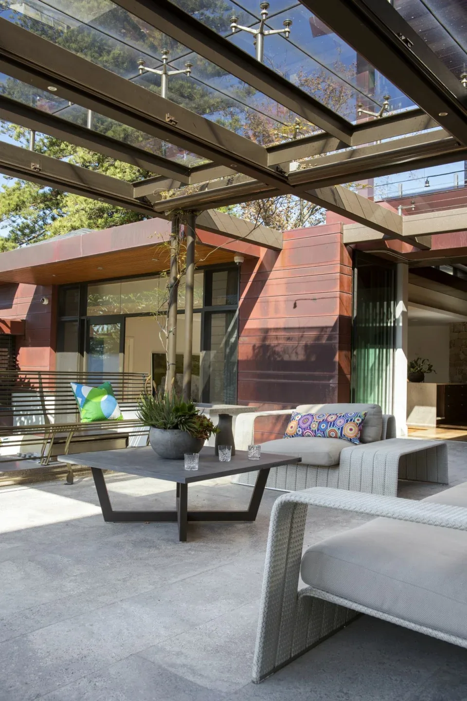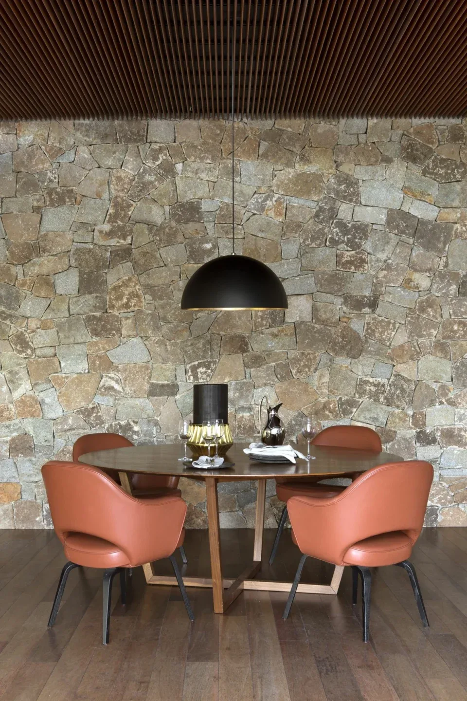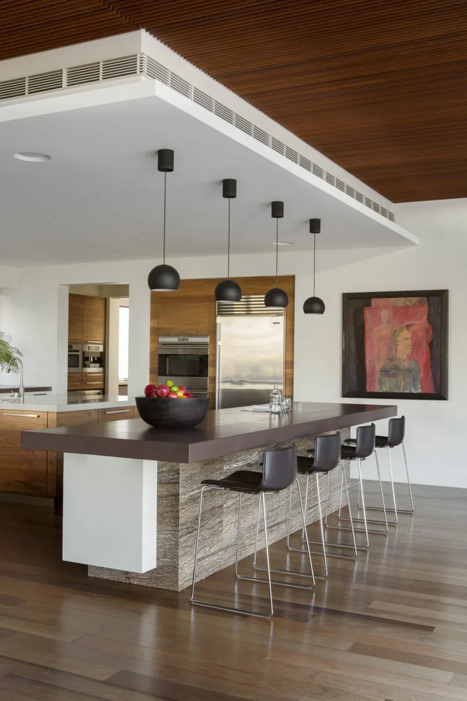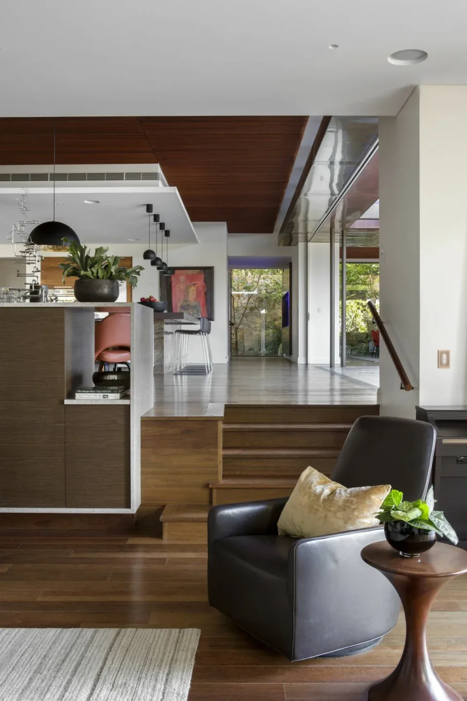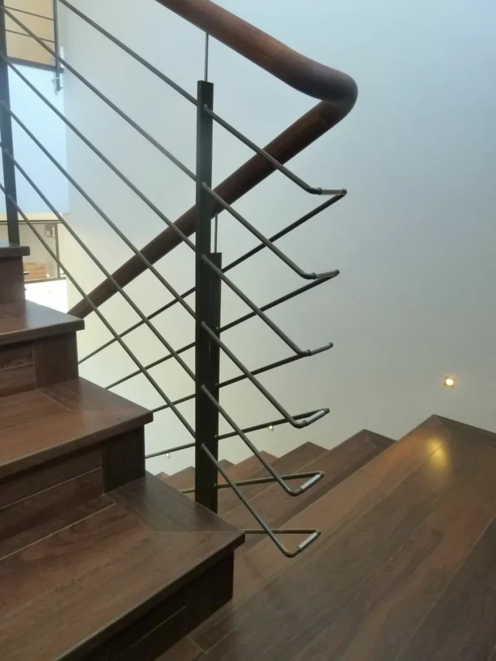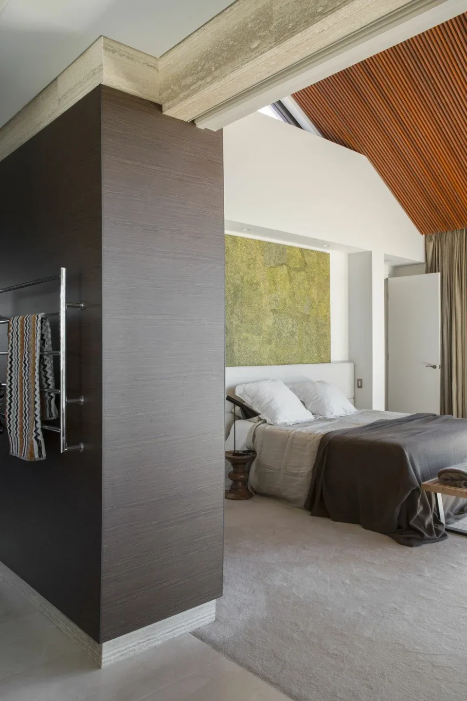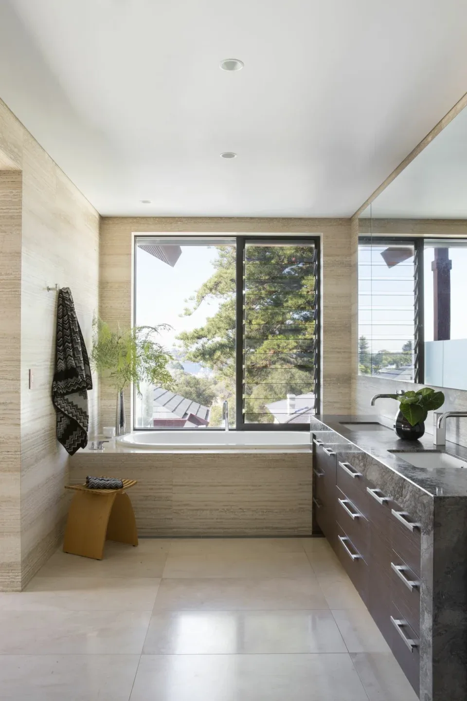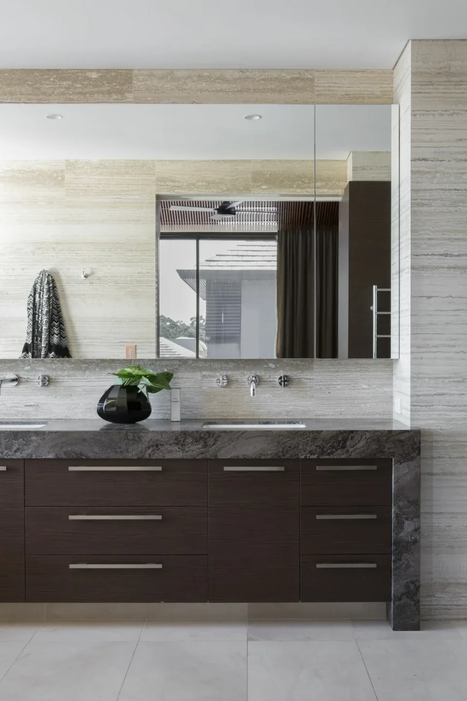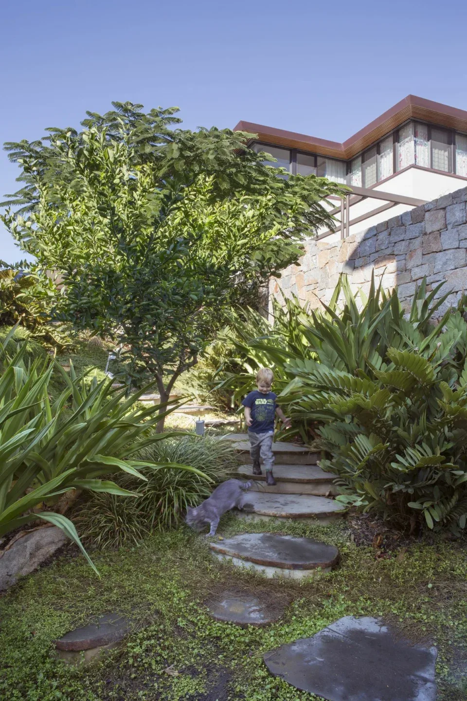This has been an interesting project. The primary focus was on multi-generational living. From this brief Neil Cownie Architect Studio designed two separate adjacent houses.
The family have strong UK connections. This influenced the external aesthetics. Their clients also wanted to embrace the great outdoors of Australia. That led to a house that was quite conservative yet, also opened up to the outdoors. It connected internal and external spaces with the use of warm materials. It next to the river and the views were all important. Almost every room has river views.
The house design takes advantage of passive solar design, and cross ventilation. The two houses work together through their external spaces. The grandparents have access to their children’s house and grandchildren’s house. They can see the children at play in their cubby house cave just outside their window. They can be in their own house and watch their grandchildren at play.
The house has inbuilt versatility. As the children grow their needs change. The house has been able to adapt and ebb and flow with these different changes. It’s designed to do that. Having the grandparents next door is great for making sure that they are okay and then visa versa. The grandparents help out with the children. It’s great family multi-generational living.
Photography : Angelita Bonetti, Robert Frith





