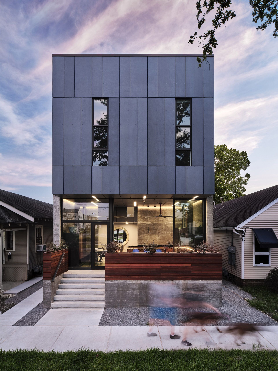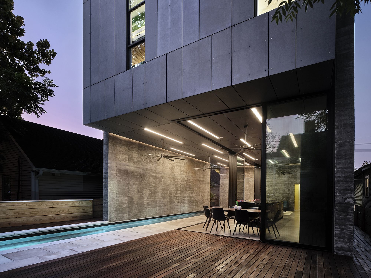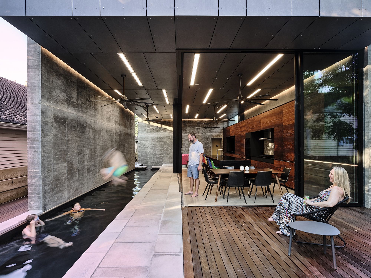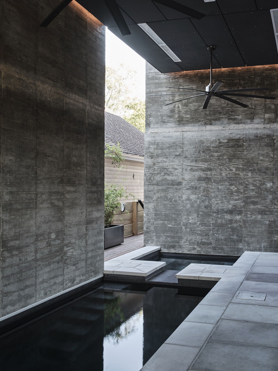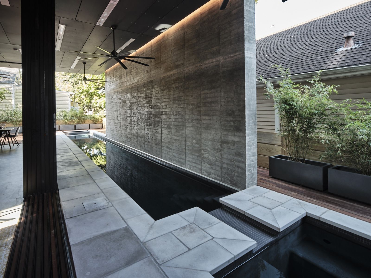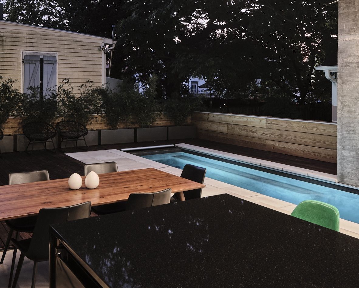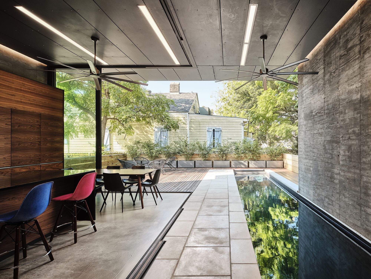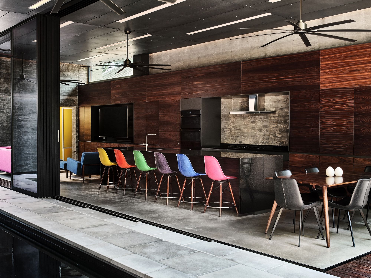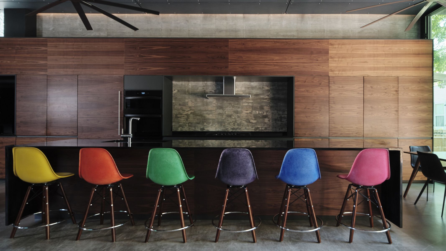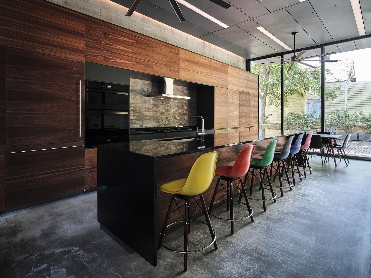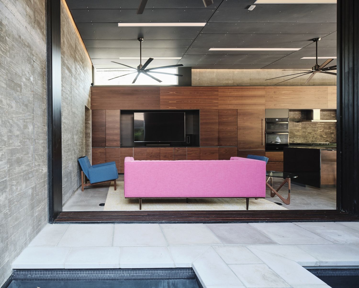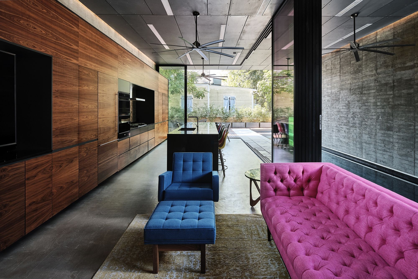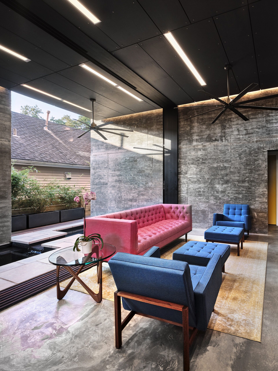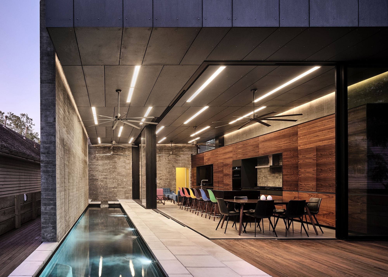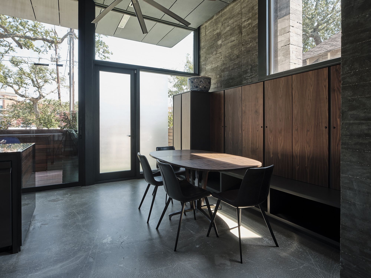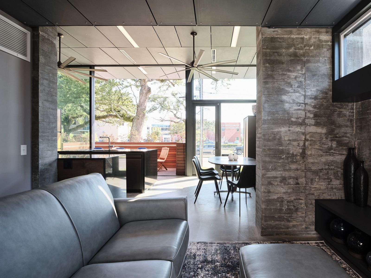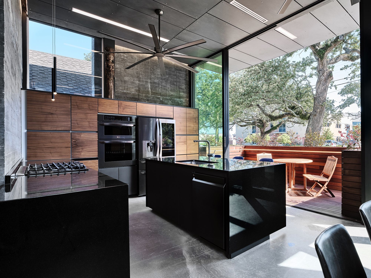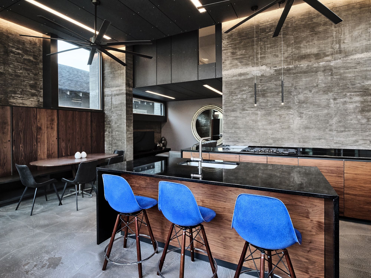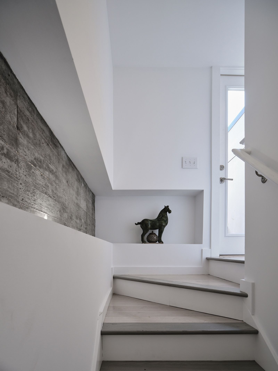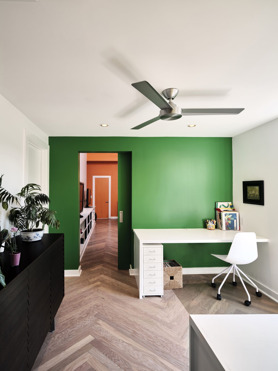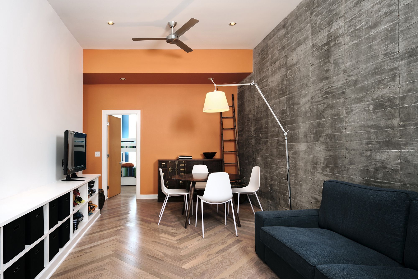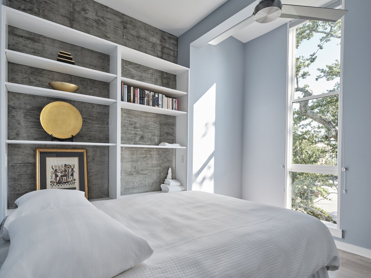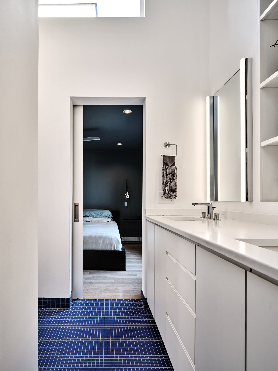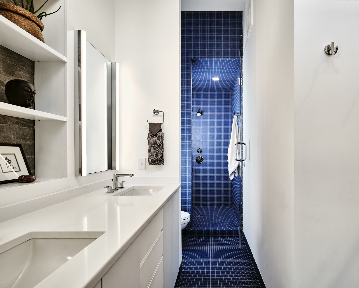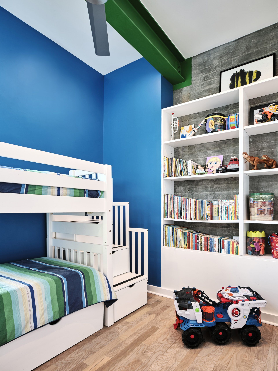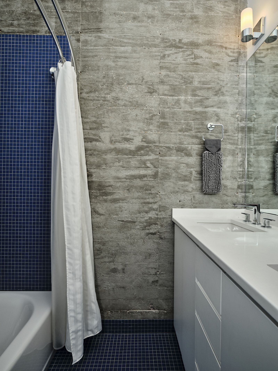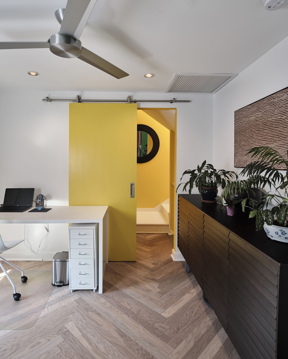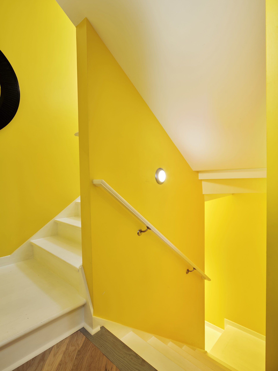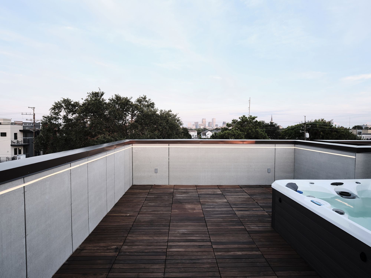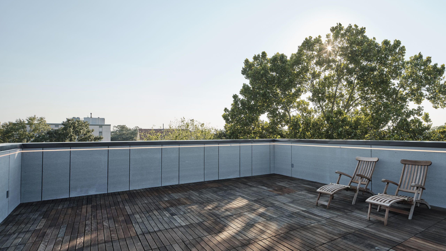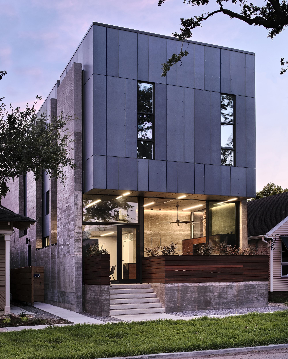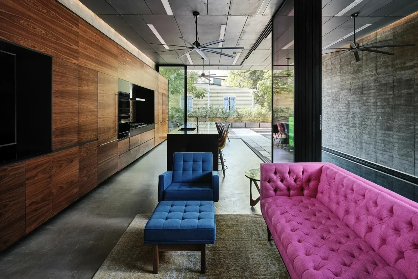Logistics of this New Orleans based, working family (homeowners) required them to be home indoors for long periods, which in addition to work and school became disruptive to their wellness. They began to contemplate, like many families, whether a move to the suburbs, exchanging proximity to great citywide amenities for a larger backyard to increase outdoor access was necessary. Rather than moving far away, they decided to build a new house that would reconsider the limitations of indoor home life on a small urban lot.
The organizing principle of the project by Nathan Fell Architecture was to create as much outdoor access from communal areas as possible. Communal areas also needed to remain spacious despite the necessity for density due to lot size and additional project needs.
Finishes on the first floor are raw and exposed, serving as a backdrop to render activity and furnishing more vividly. Concrete walls are exposed where possible and kitchen cabinets are clear stained walnut with handles routed into horizontal edges. Finishes on the upper floors, by contrast, are more static and colorful. A series of multi-colored accent walls are inserted to embolden the defined use of each distinct space. (Published with Bowebird).
Photography : Justin Cordova
