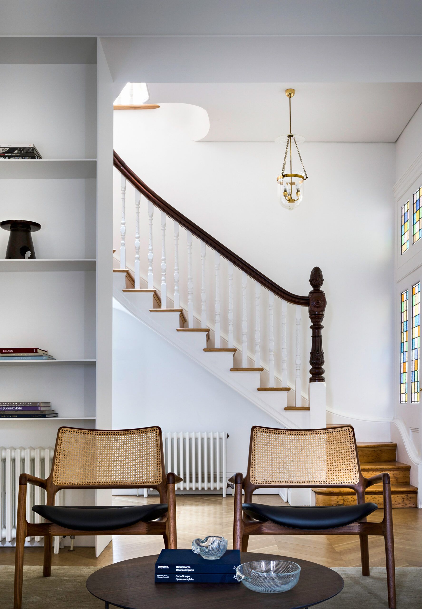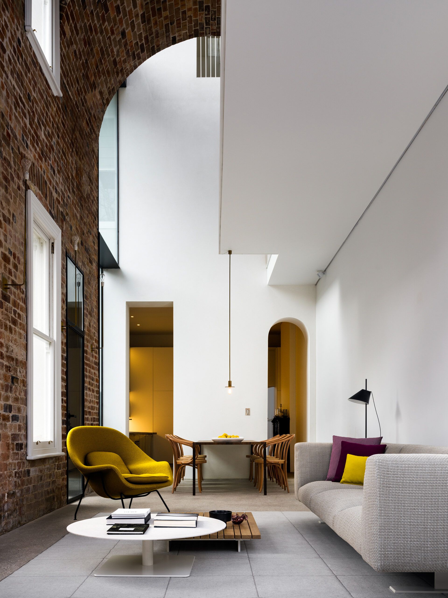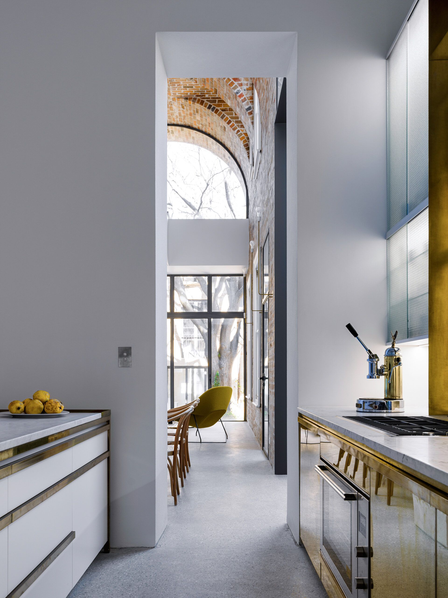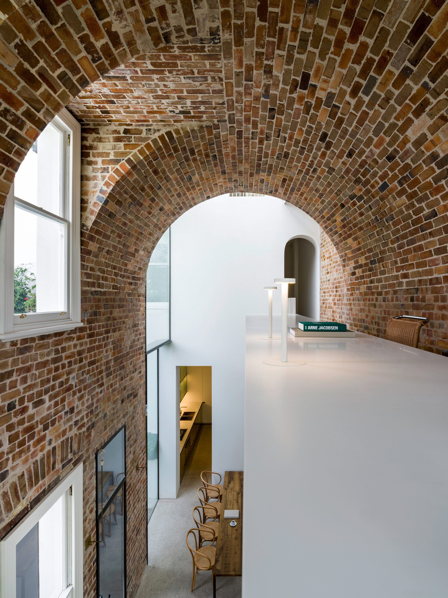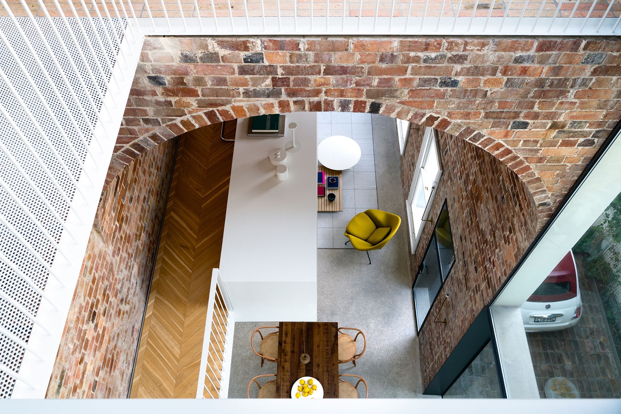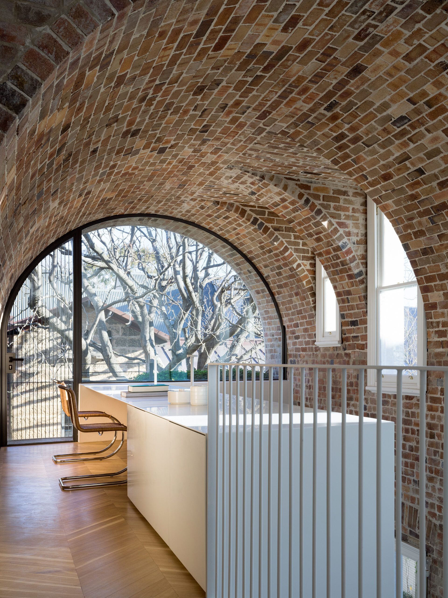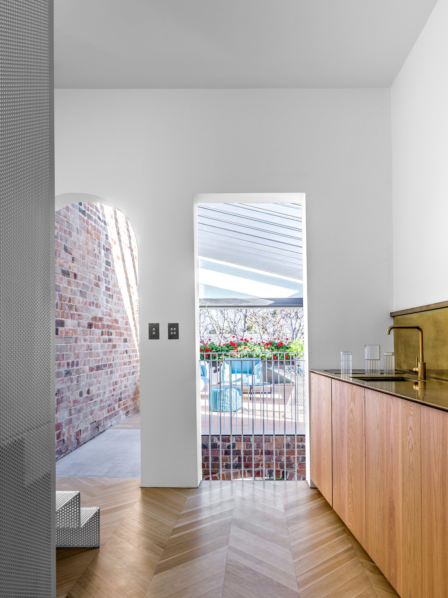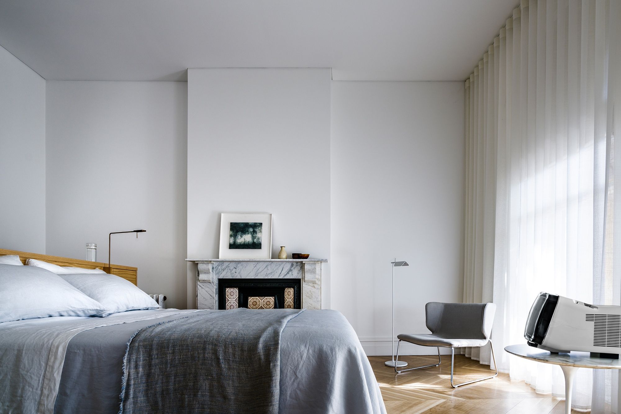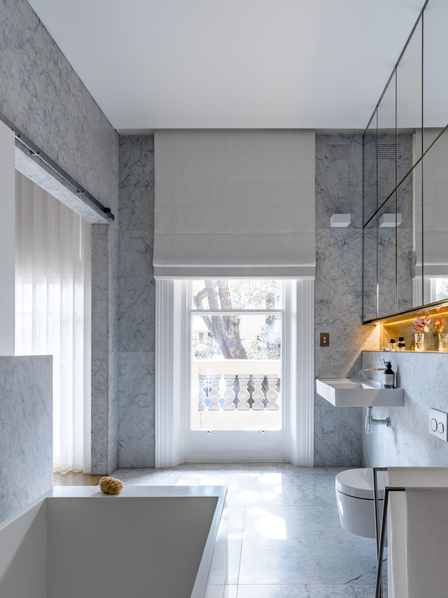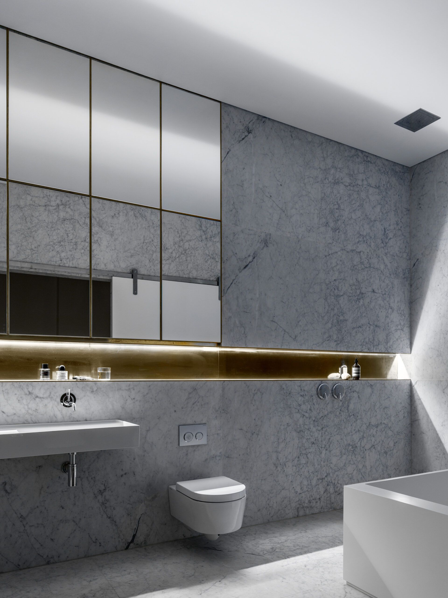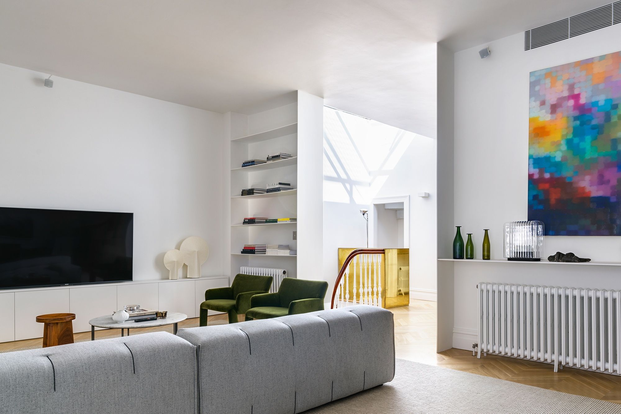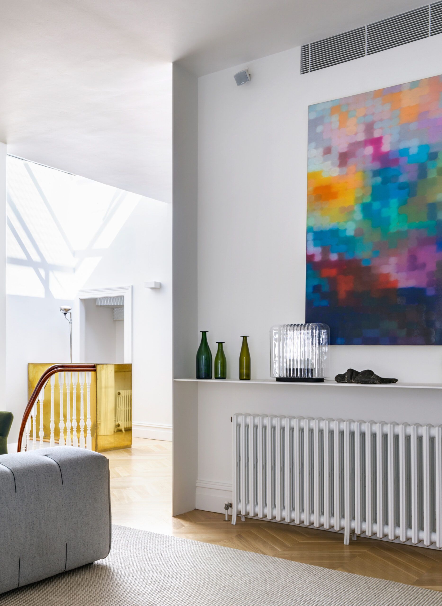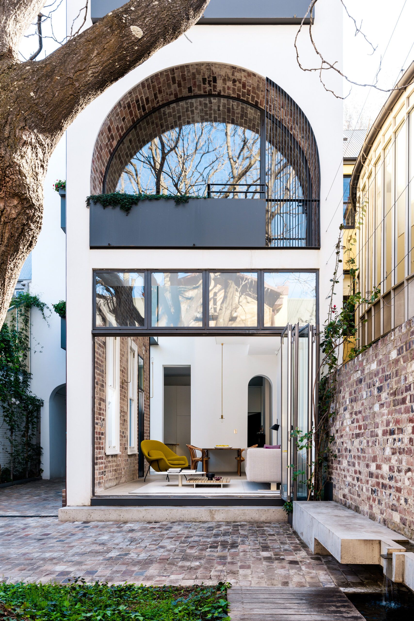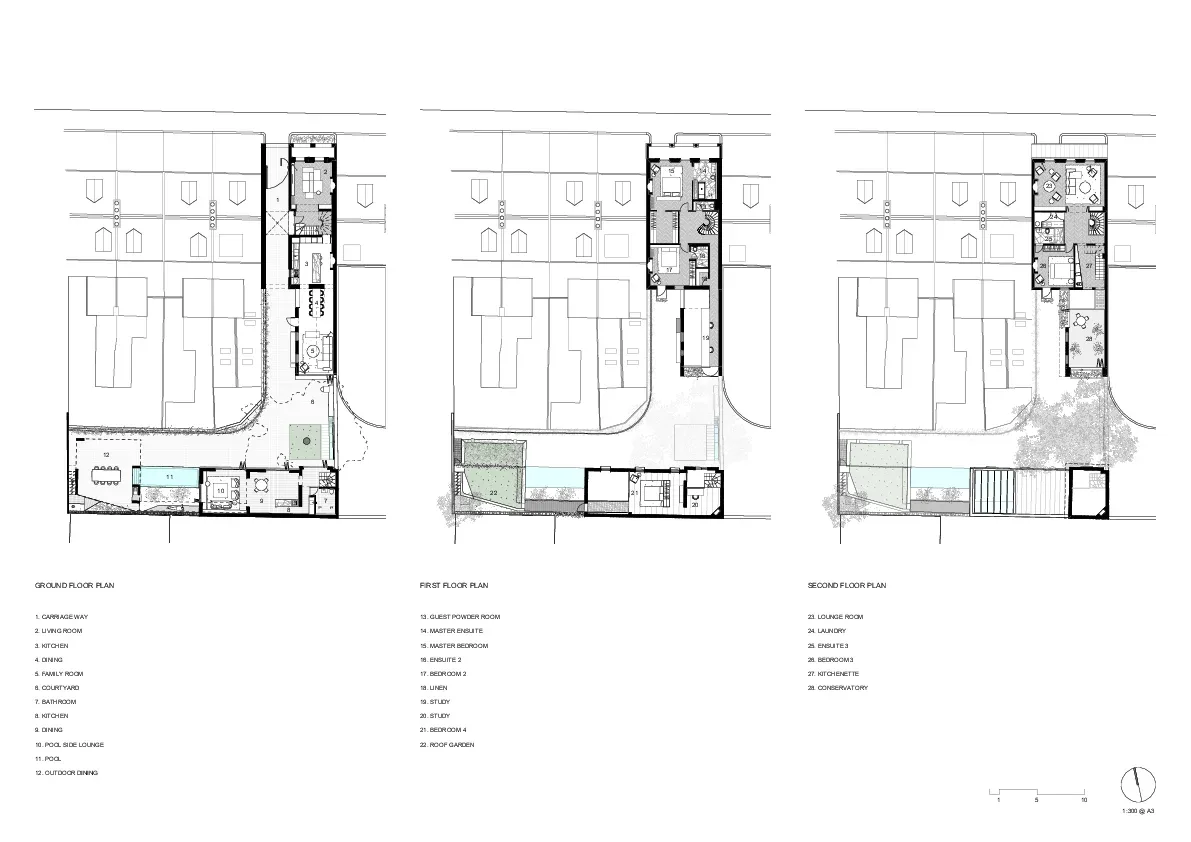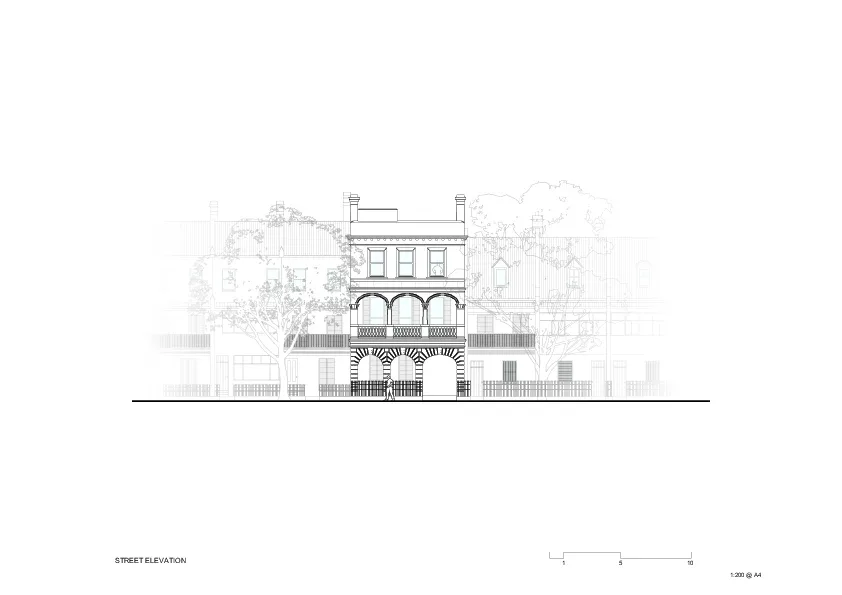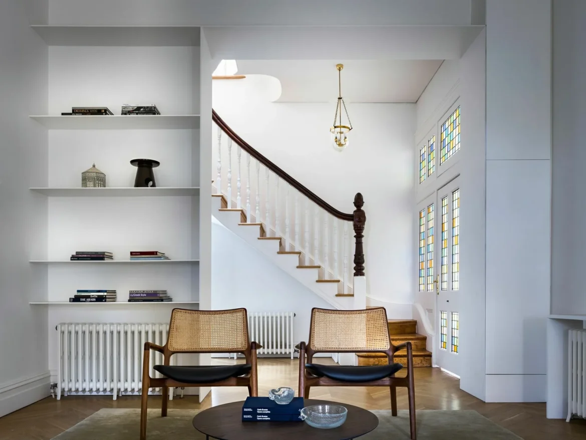This project by Renato D’Ettorre Architects involved the restoration and modification of a heritage-listed three storey Italianate-style c1890’s terrace house and 1860’s sandstone stable in inner Sydney. The concept was to translate the 1990’s office fit-out into a modern-day residence preserving the historic style of the building while inserting a brave and very contemporary atmosphere inside.
The substantial alterations & additions project comprised four components: the three-storey terrace house for the family, the historic sandstone stables converted into guest quarters to eventually accommodate ageing parents, restoration of rear stone fences and a new concrete carport with landscaped roof terrace and swimming pool.
The building’s main historical features such as ornate marble fireplaces, main staircase, and entry glass panelled door and side lights were brought back to life contributing to the beauty of the new residence. Materials favoured where salvaged bricks, terracotta tiles, white Carrara marble and white stuccoed walls. (Publishe with Bowerbird).
Photography : Justin Alexander
