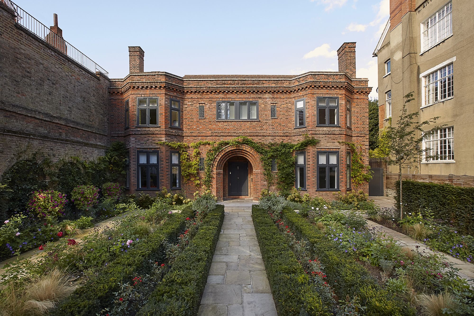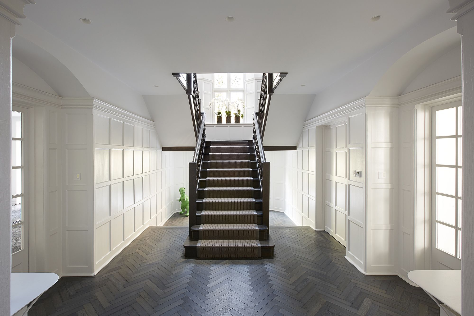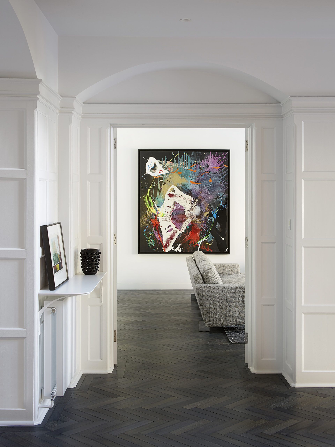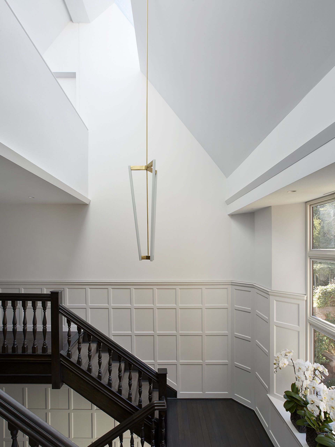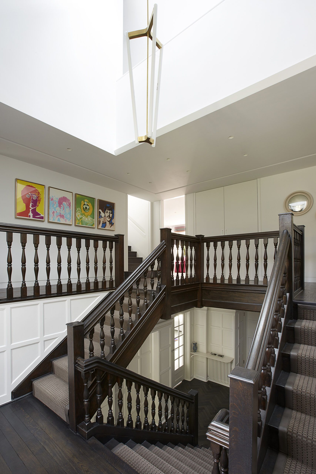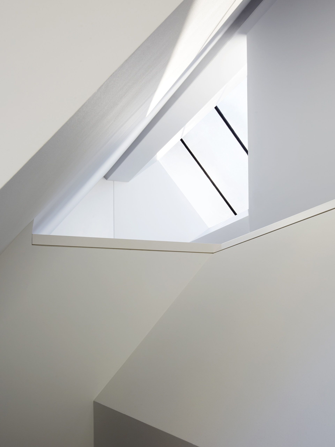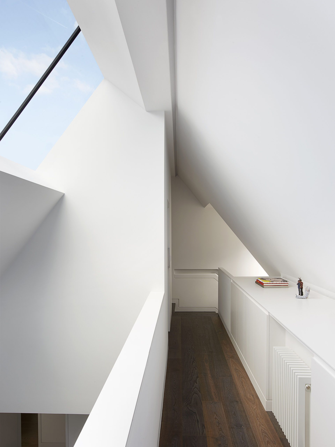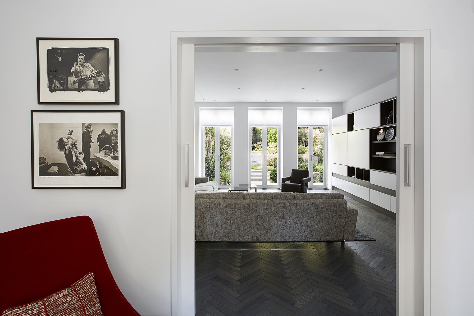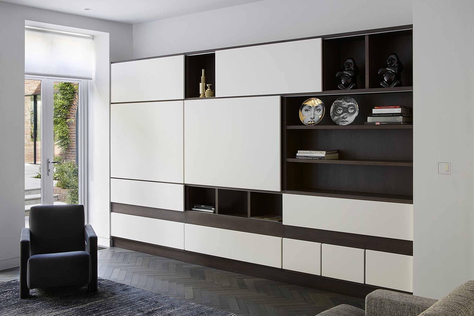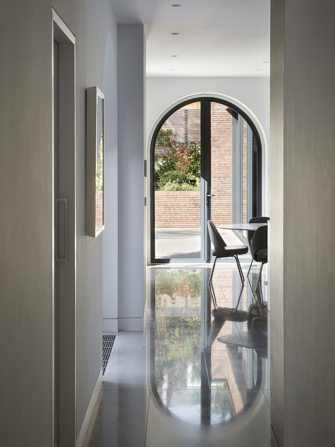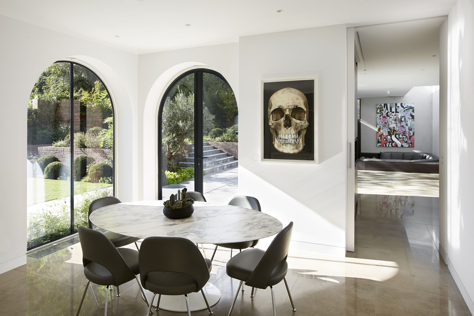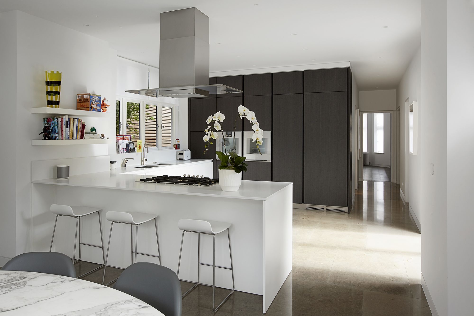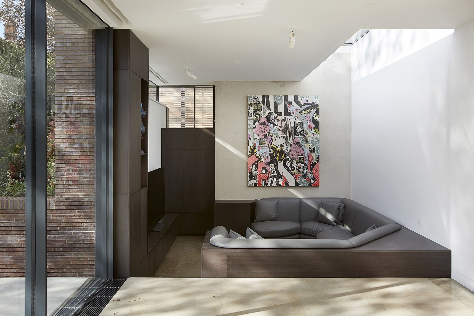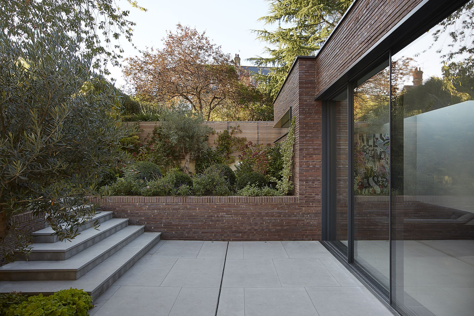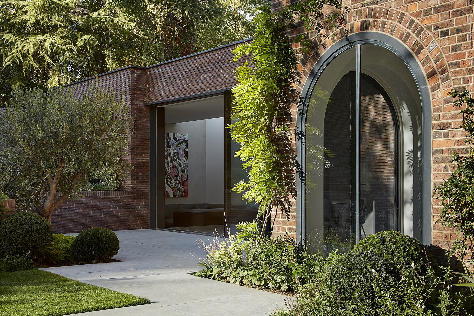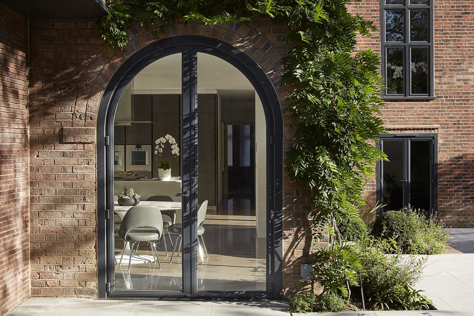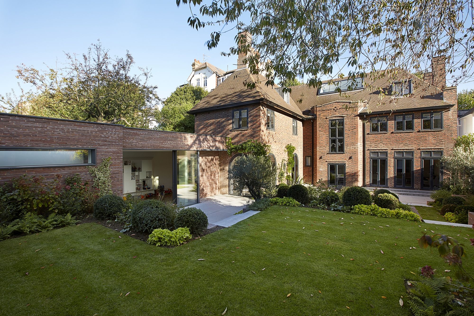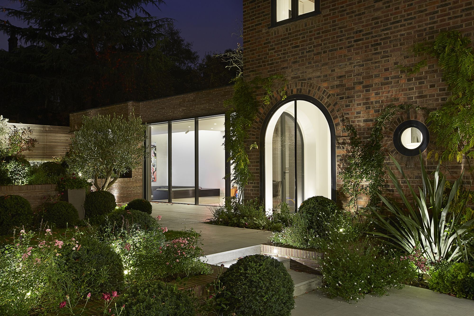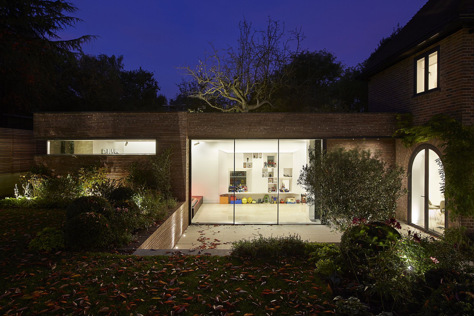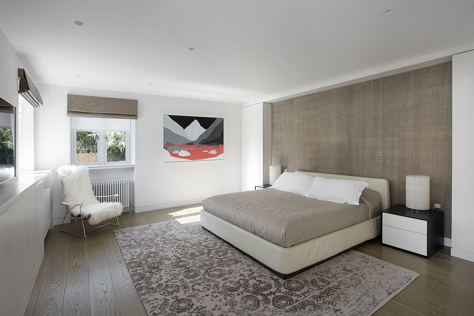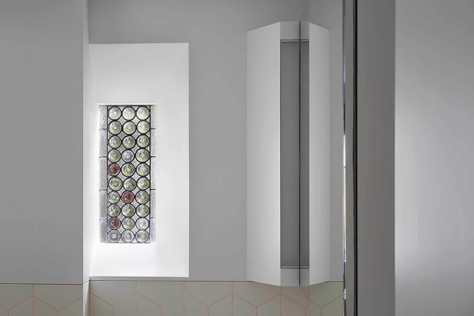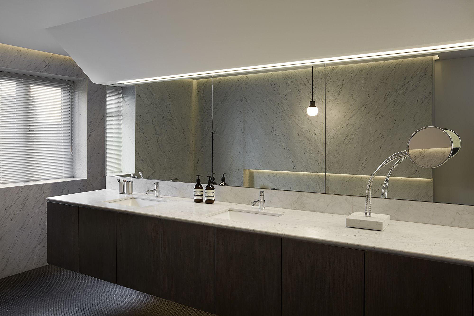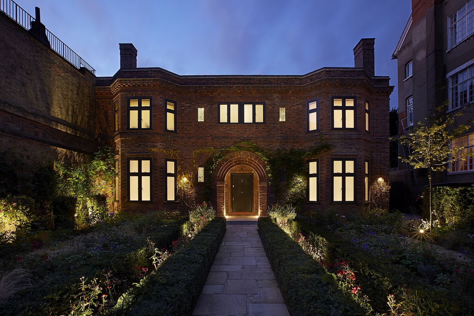Patalab Architecture were commissioned to transform a detached Arts and Crafts townhouse in Hampstead for a local family with three small children. The brief was to create an airier, lighter and more contemporary feel for the young family’s home and their modern art collection. It was also important to increase the overall floor area and to connect the house and garden through a continuous flow of space.
They opted for an approach that expands the house horizontally thus making most of the spacious garden that surrounds the building. Many of the original features inside the house were retained, such as the central staircase and timber wall paneling but these were treated with white paint wash to achieve a less oppressive and more spacious appearance.The main house has been completely refurbished with internal layouts re-designed to provide more space and to reduce compartmentalisation.
“We immensely enjoyed designing this home as it houses a very personal collection of contemporary art and artefacts. There was a desire to display the works of art to their advantage and have these present throughout the house but without losing the intimate quality of a young family’s home. We believe our approach plays an important role in finding this balance culminating in the new garden wing.” Uwe Schmidt-Hess Founder of the studio. ( Published with Bowerbird )
Photography : Julian Abrams
