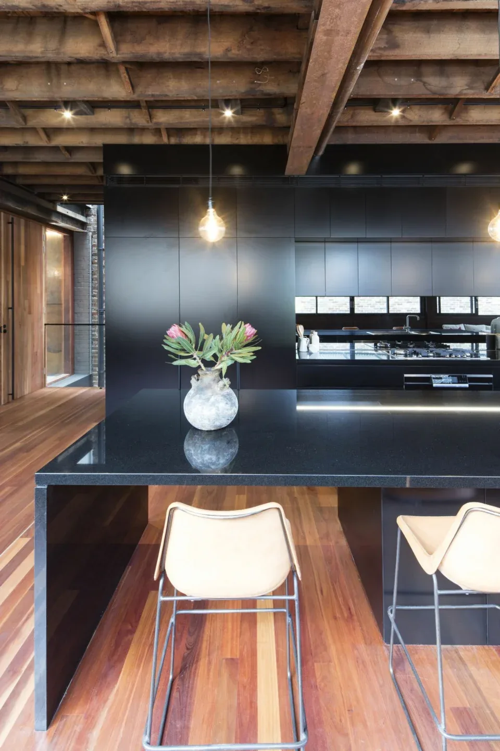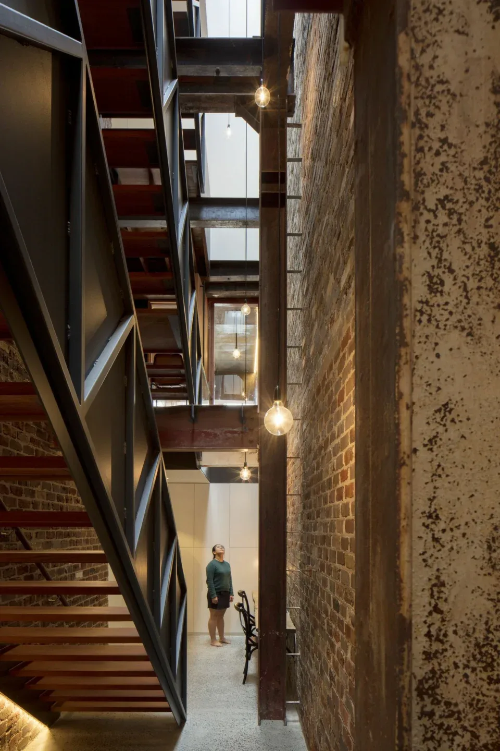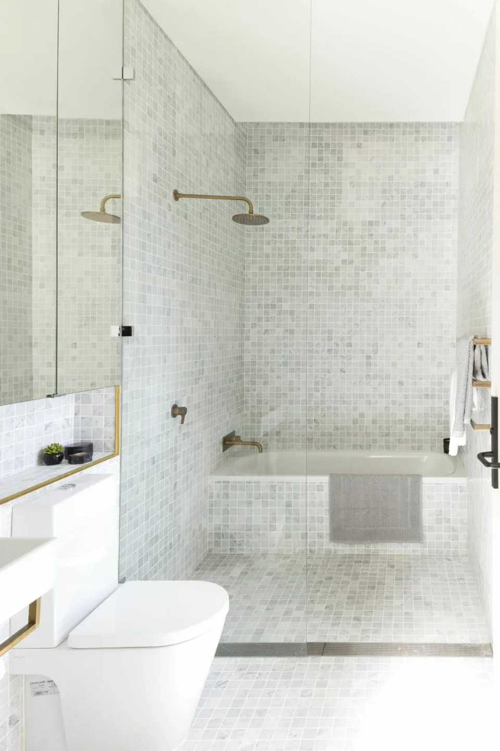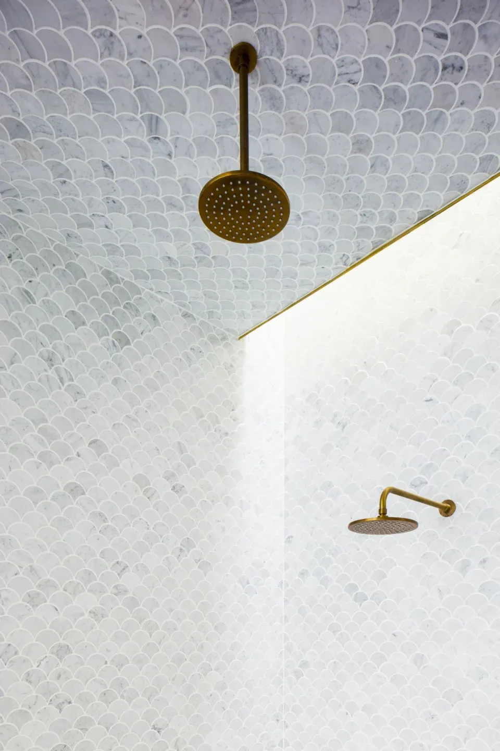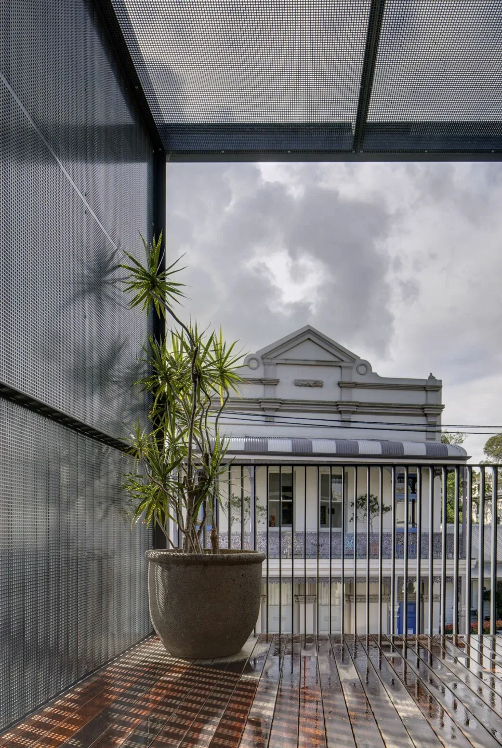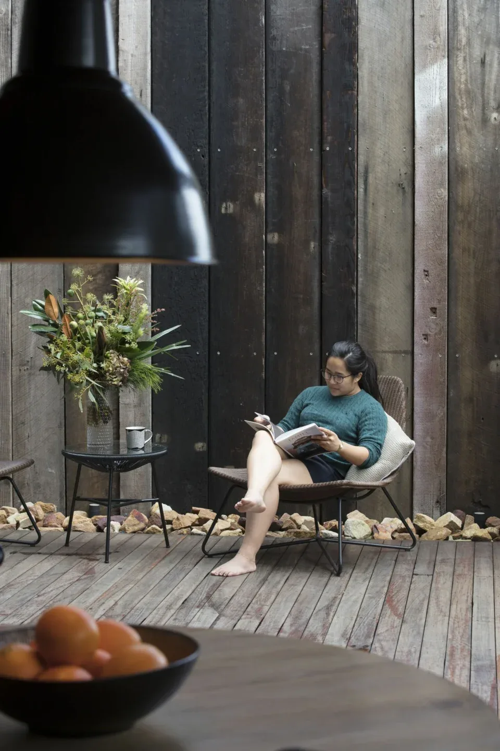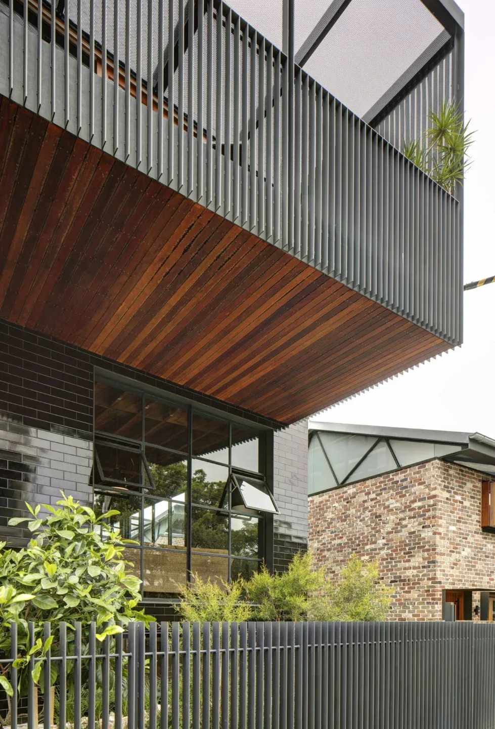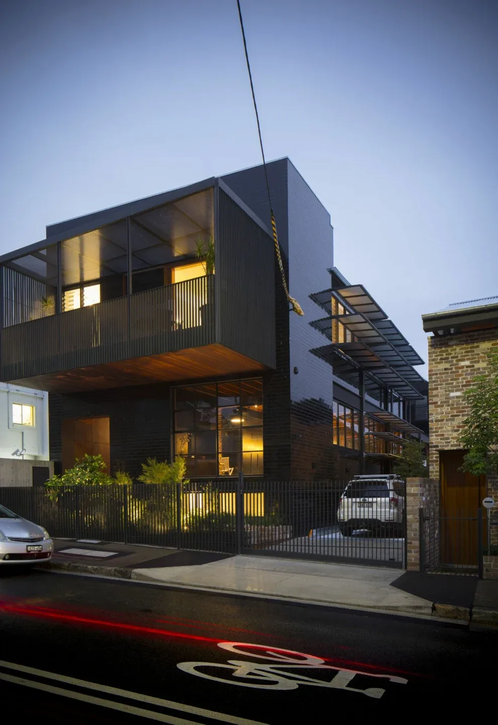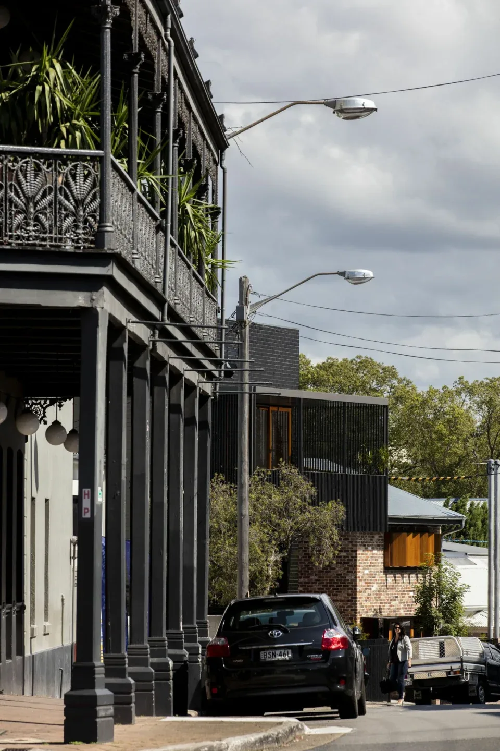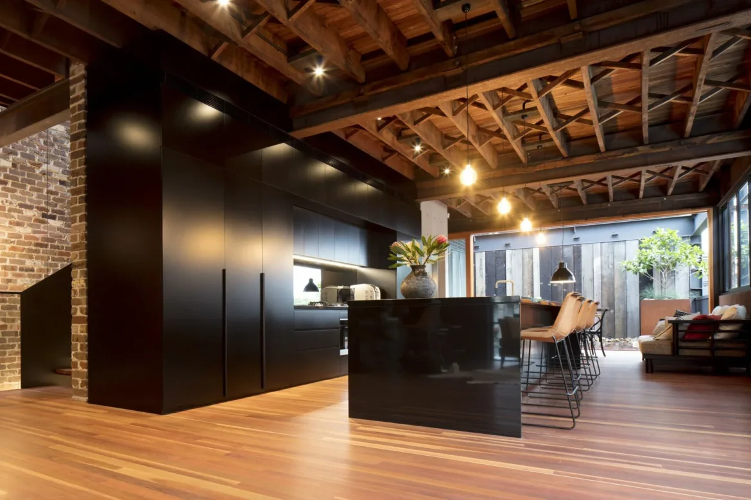The ambition for 102 The Mill was to preserve the industrial and varied history of Balmain whilst creating an inspiring and generous home. It stands as an example of architecture that allows its residences to feel safe and secure, confident and expressive, quiet and reflective; a philosophy of Carter Williamson.
102 The Mill by Carter Williamson Architects, is an example of a house where considering existing buildings as an opportunity results in the impetus for designing a generous, robust, character filled home. The plan is divided into three areas, east to west: vertical circulation, a service wall, places for living freed from the plan to look outwards. This design strategy allows frequently used spaces to experience maximum amenities of light, air and openness through the north, west and south facade.
Inside 102 The Mill, its past industrial life is wonderfully evident. The recycled three storey brick wall follows the staircase up, perfectly complimenting the steel beam elements on display throughout the home. Using the existing warehouse framework, designers created beautiful volumes including a 12m high void drawing light down four levels of winding stairs. Enveloped by the staircase, uncovered above the kitchen, 102 The Mill embraces its old and new structural elements instead of hiding them.
Photography : Brett Boardman





