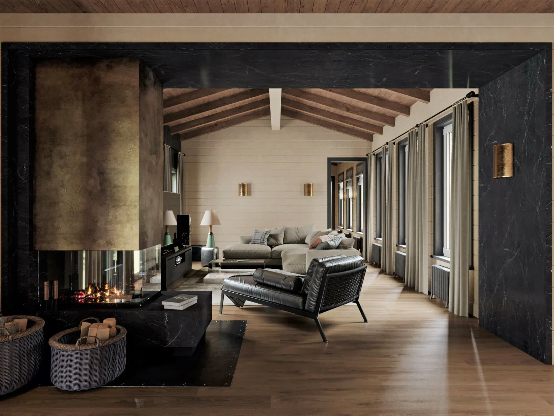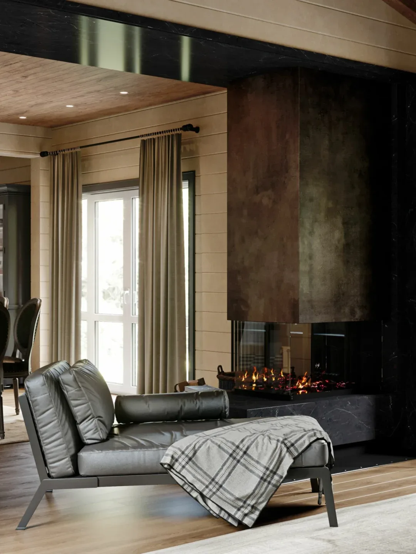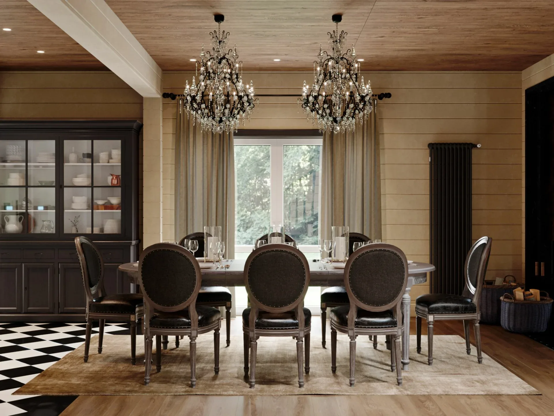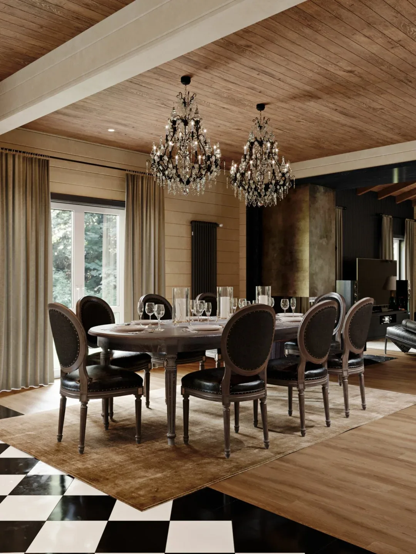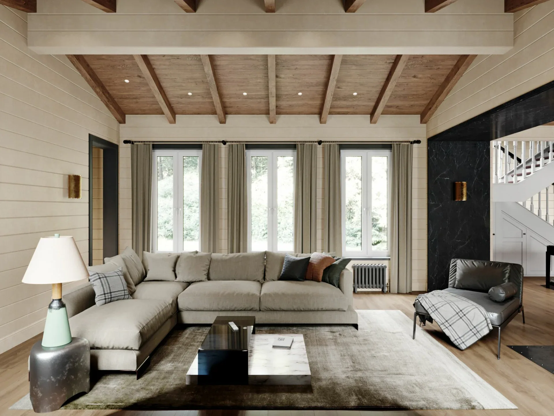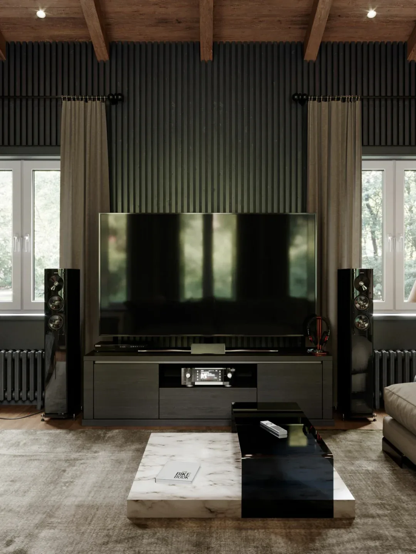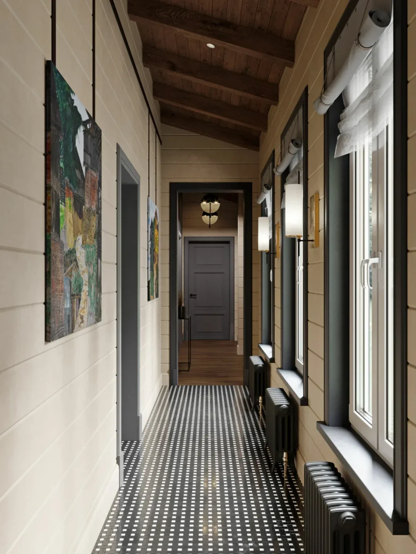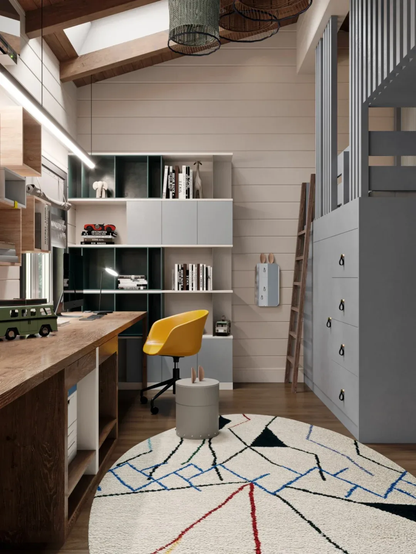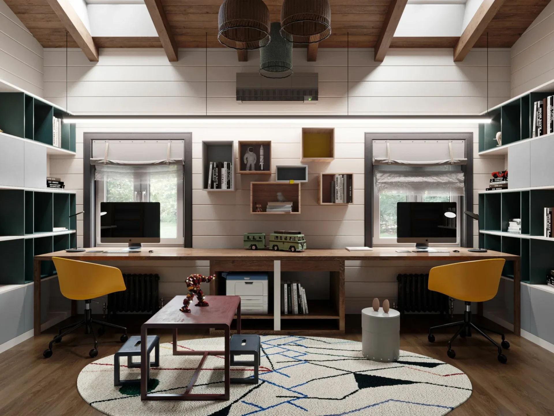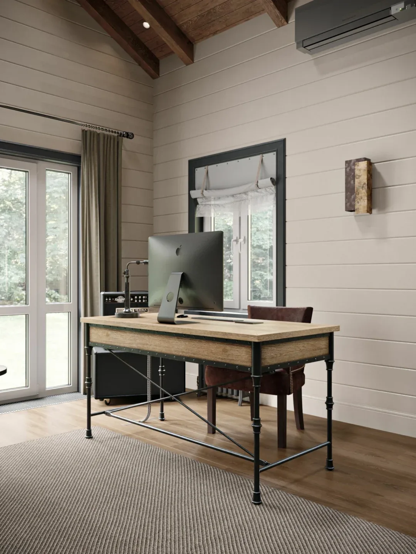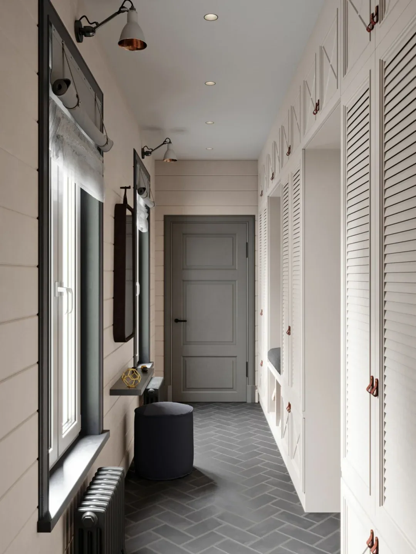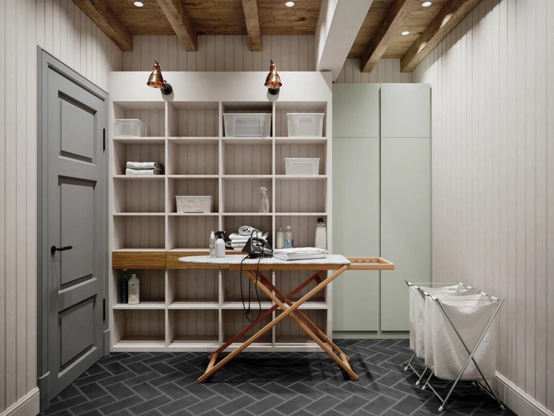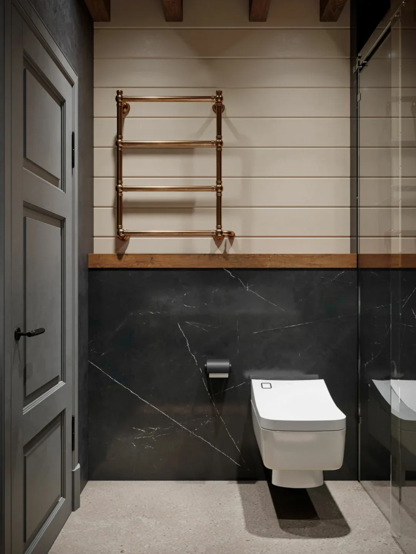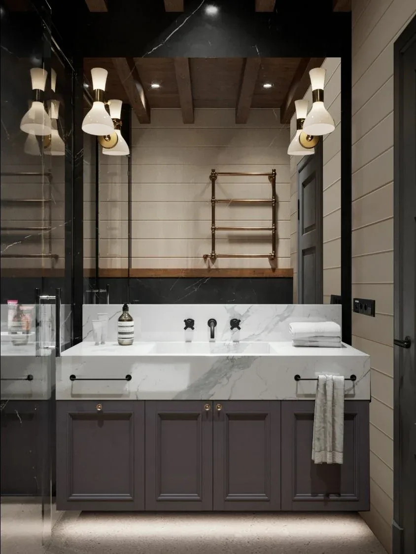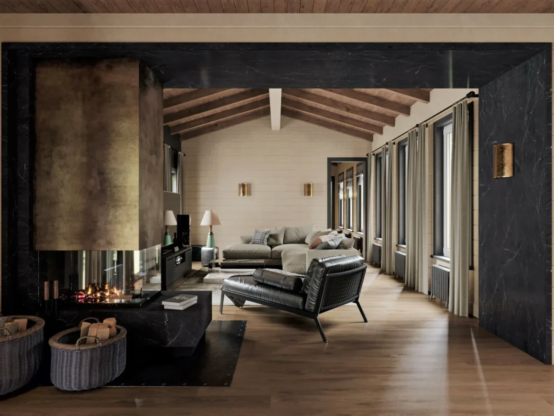Large and engineering-challenging design project of timber-extension to the country house for family with two small children. The interior design of an extension from a bar to an existing country house for a family with two young children is a large and complex project from an engineering point of view. The designers’ task was to create a modern interior of new premises and organically combine them with the space of the house. Their team joined the work on the interiors at the stage of development by the architects and engineers of the extension project, so they managed to make some important changes and additions: organize the arrangement of windows and increase their height, raise the roof in the office area and design the mezzanine library. However, it was still not possible to avoid the long corridor, the extension itself in plan has an elongated shape. A wonderful renovation by Aiya Design.

