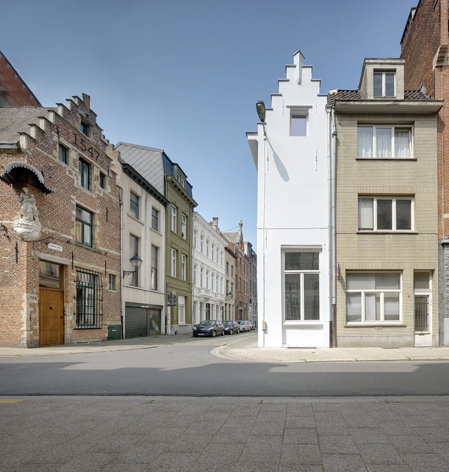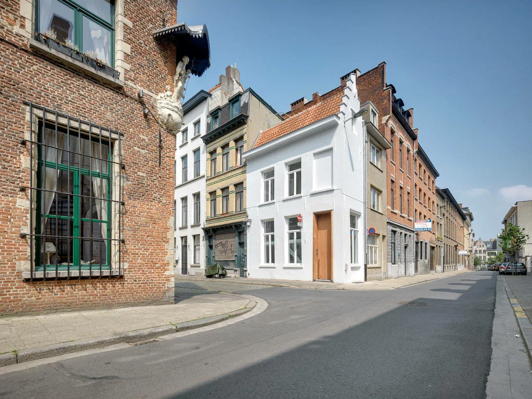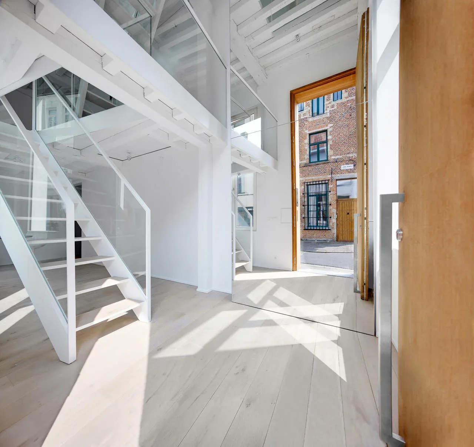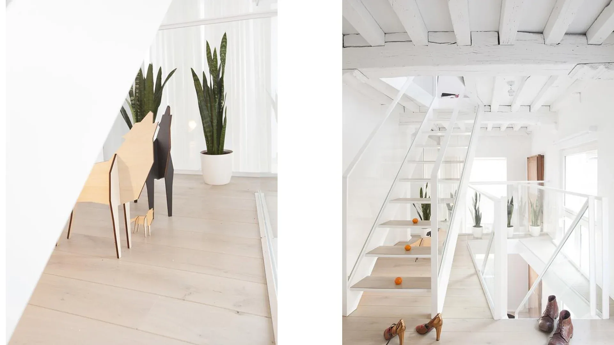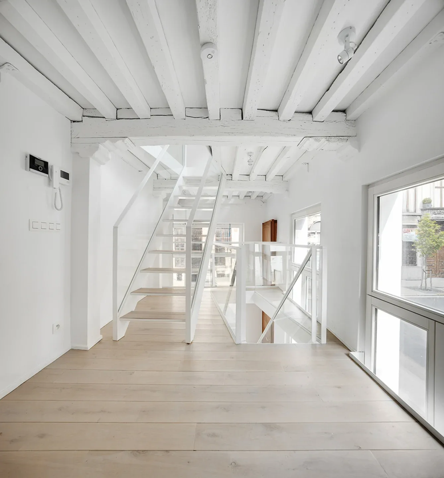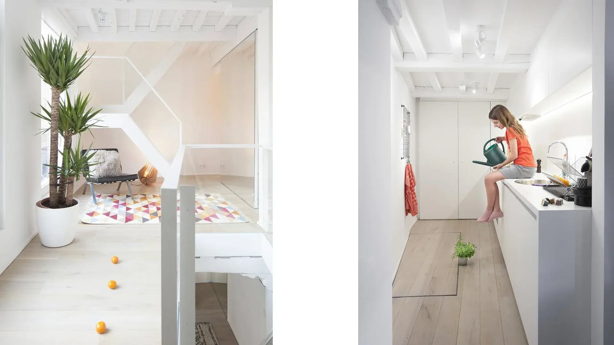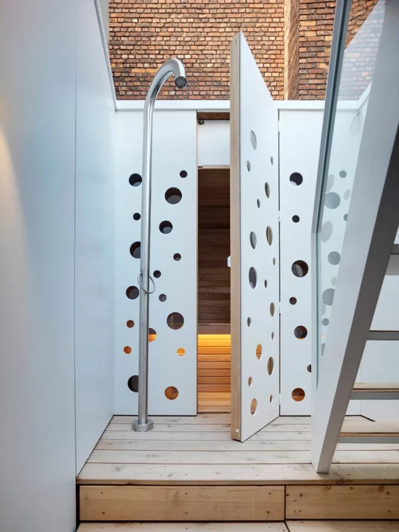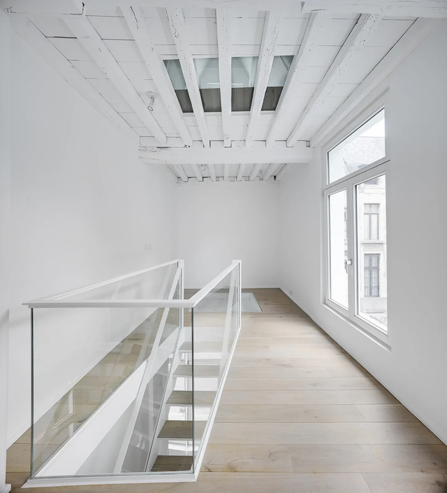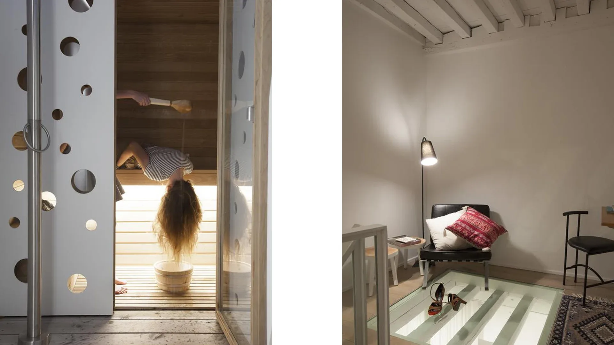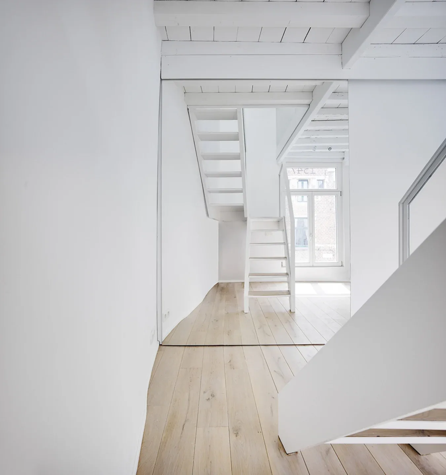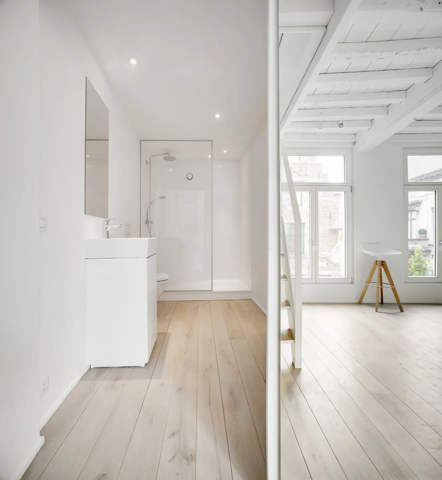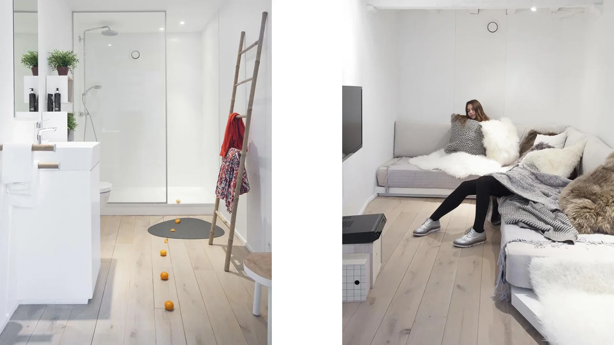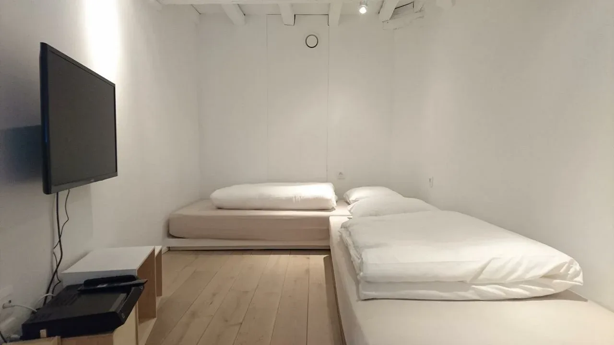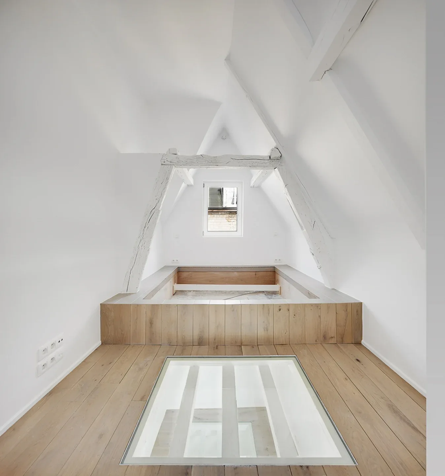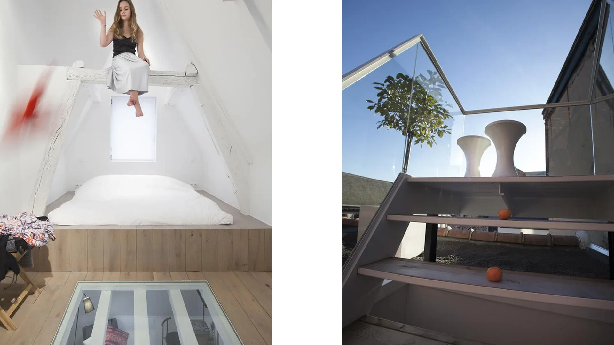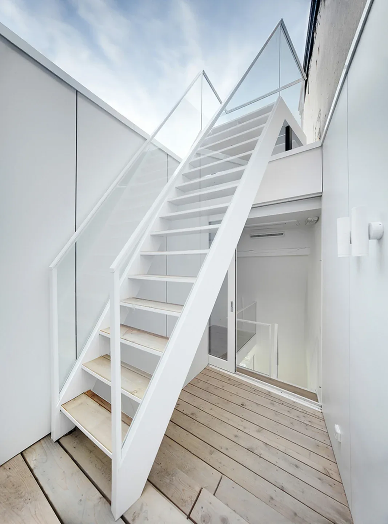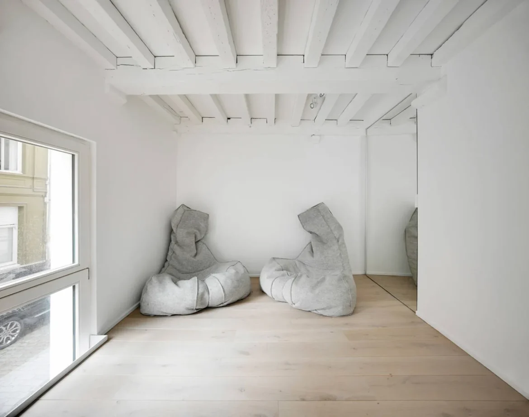The three-storey, 17th-century skinny house in Antwerp, Belgium, is 2.4 metres wide on its smallest facade. It was bought by a couple who stumbled across the property while visiting the old city centre. It was designed by Belgian architecture firm DMVA as a cross between a holiday home for its owners and a tiny ,luxury hotel with just one double bedroom and internal spaces connected by a “promenade” of staircases.
The “one room” hotel isn’t one room, exactly. An open-tread staircase leads from one floor to the next, each of which has its own function. The basement is the kitchen, the first floor is the lounge, the second floor contains the bathroom, and the third floor is where the main bedroom and sauna are located. You can rent The one-room hotel in Booking.com
