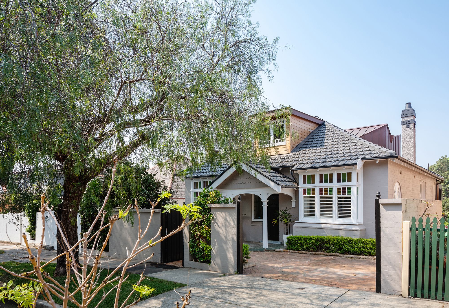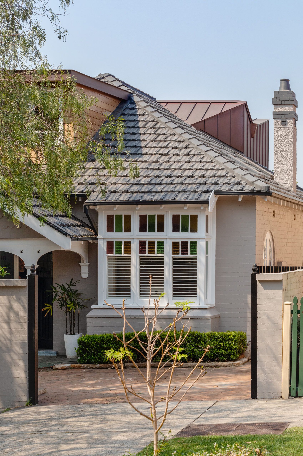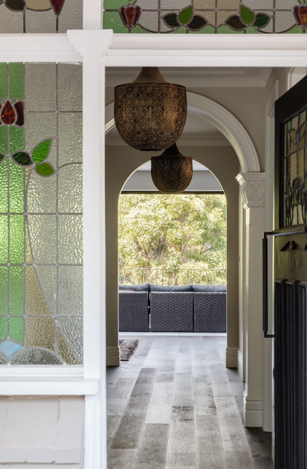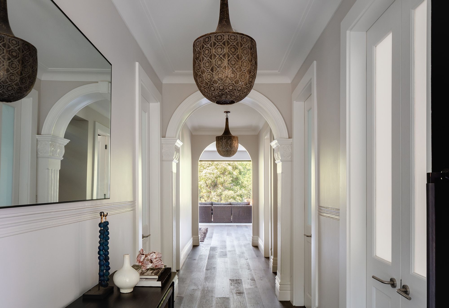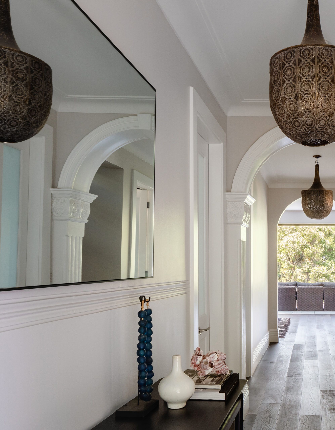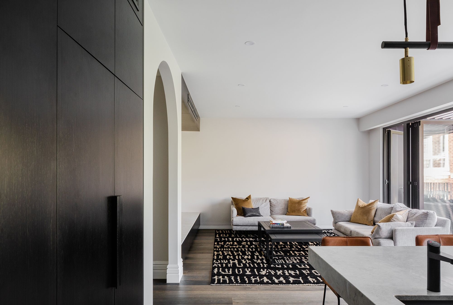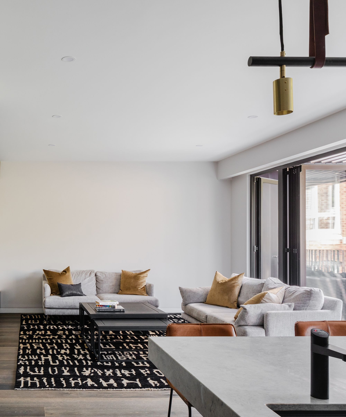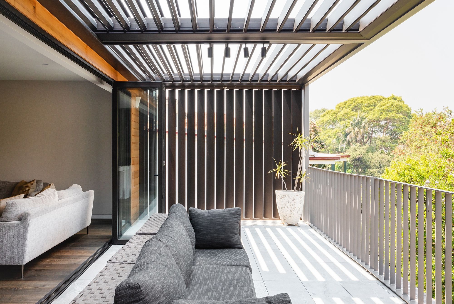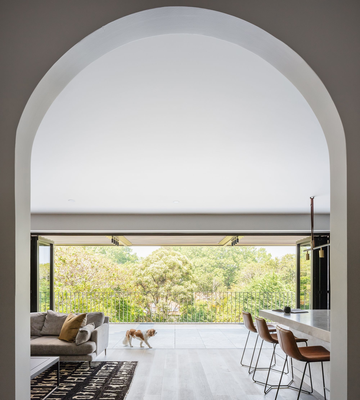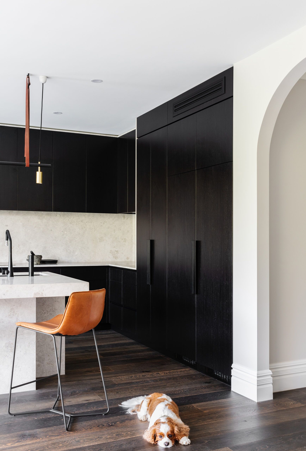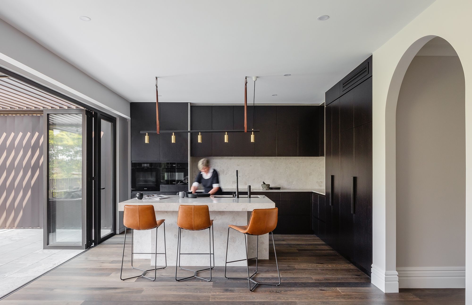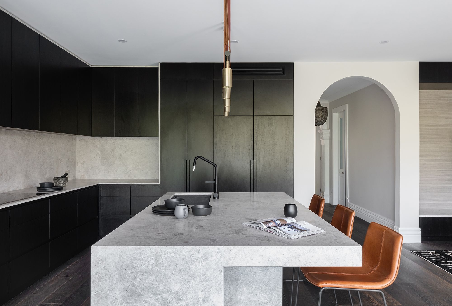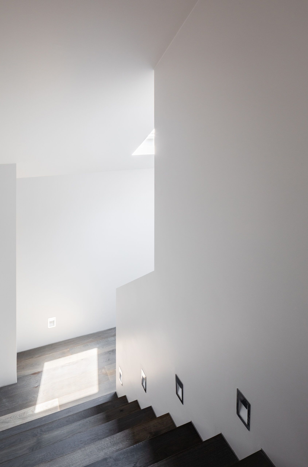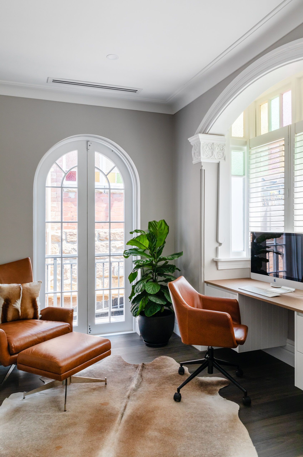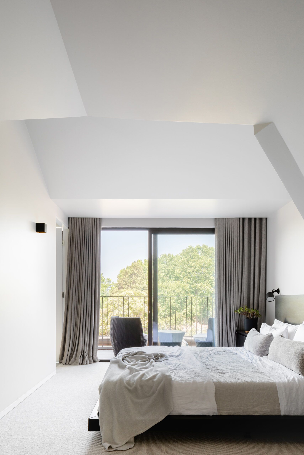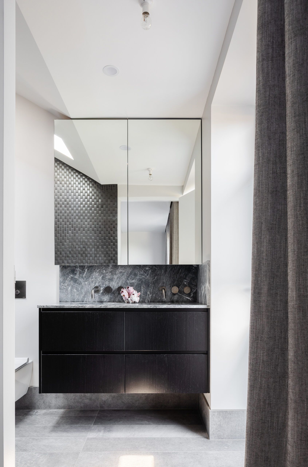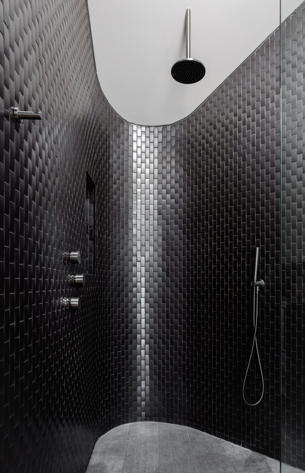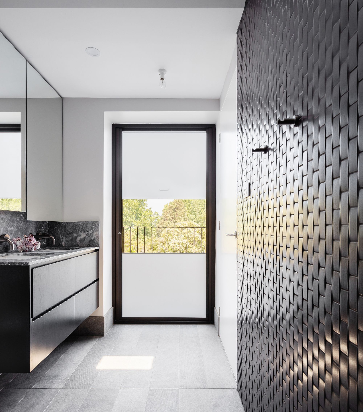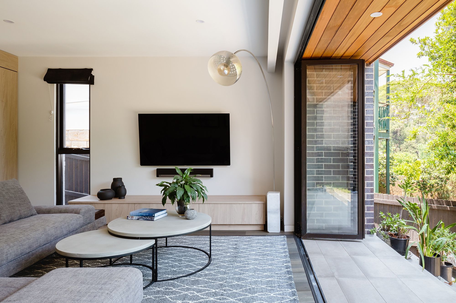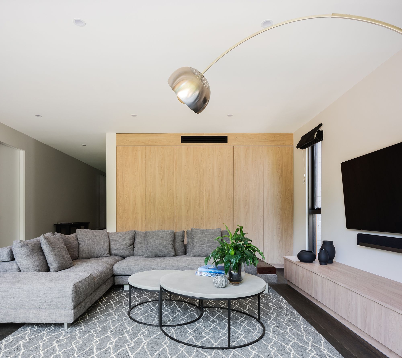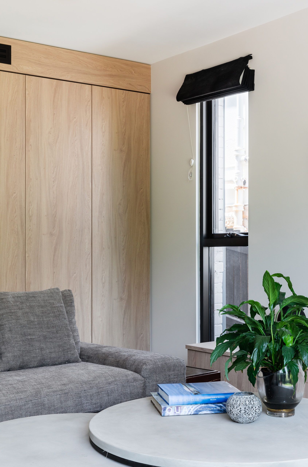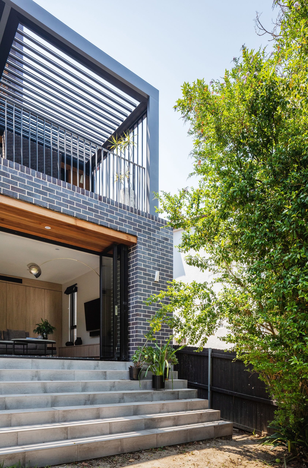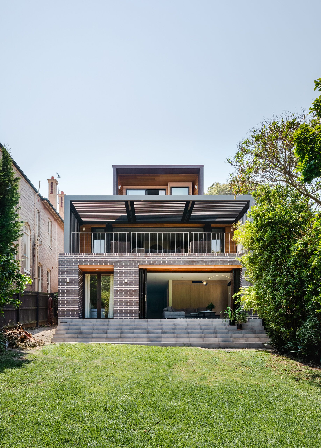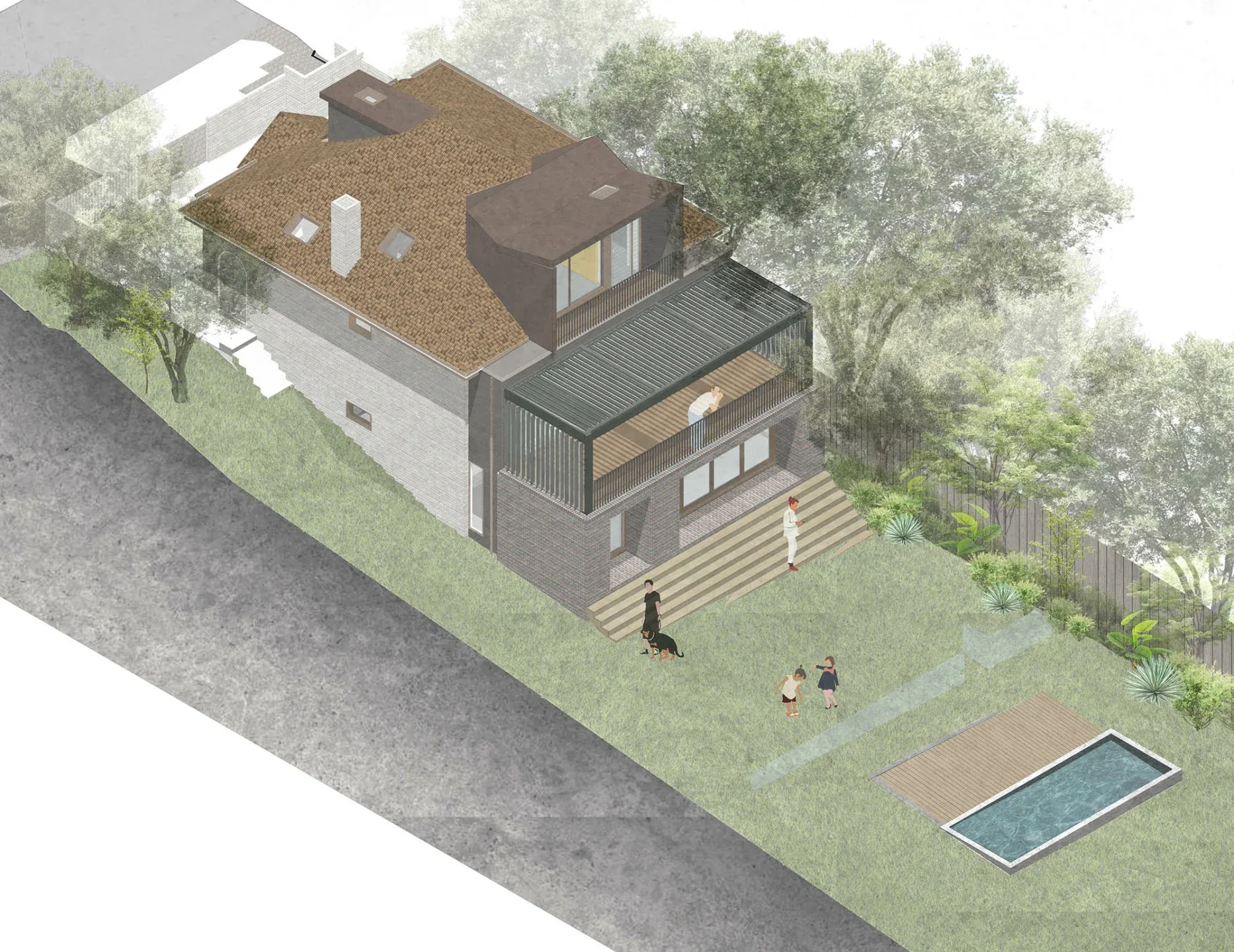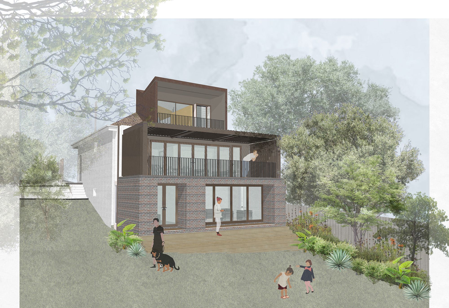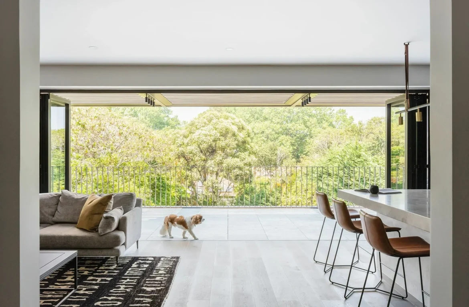The Mosman House involves major alterations and additions to a two storey free standing Federation Bungalow style house in Sydney’s lower north shore suburb of Mosman. The house is located within a heritage conservation area with strict heritage controls pertaining to the retention of existing fabric and character visible from the public domain.
The client sought to accommodate their inter-generation family and provide for each family member’s increased need for space, light and privacy within their existing freestanding house. Separate kitchen, dining and family spaces would be consolidated and carefully configured to allow light, ventilation and ample storage. Floor space and ceiling heights would be maximised and the attic converted into a third floor master bedroom suite with views south toward Sydney harbour and the city skyline.
Anton Kouzmin Architecture collaborated with Acton & Rumble on the interior finishes palette to create an elegant and genuinely personal interior experience for the client. Each family member reveals their own style in a unique palette of colours and textures tailored for each of their individual spaces.( Published with Bowerbird).
Photography : Katherine Lu
