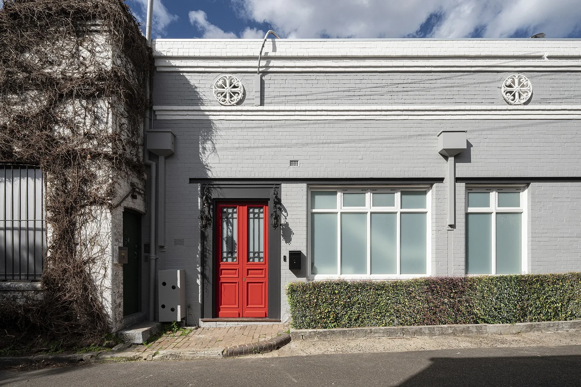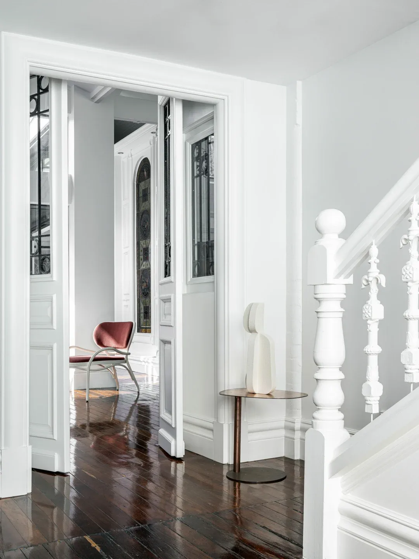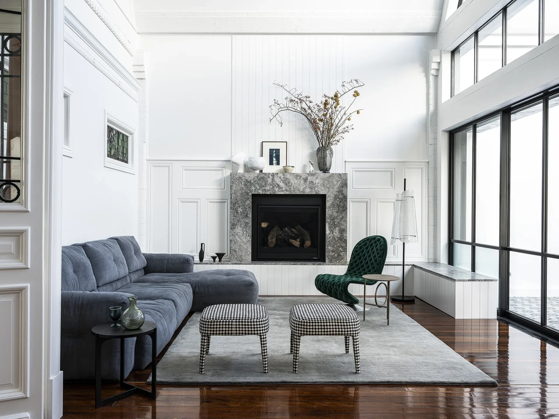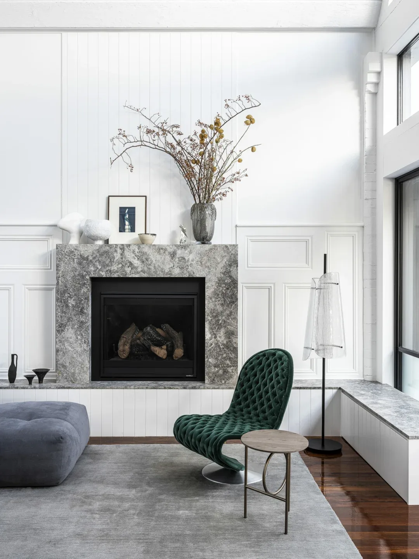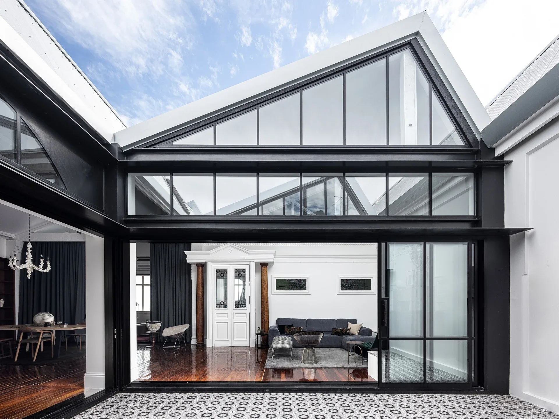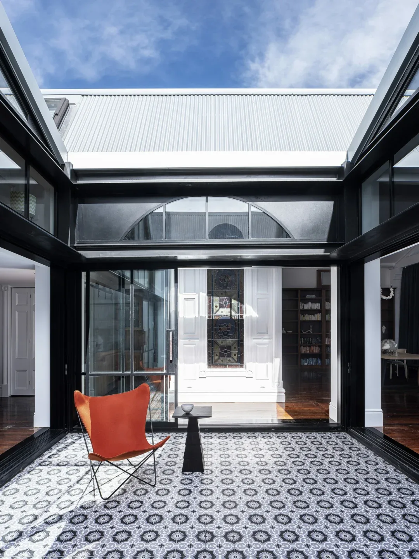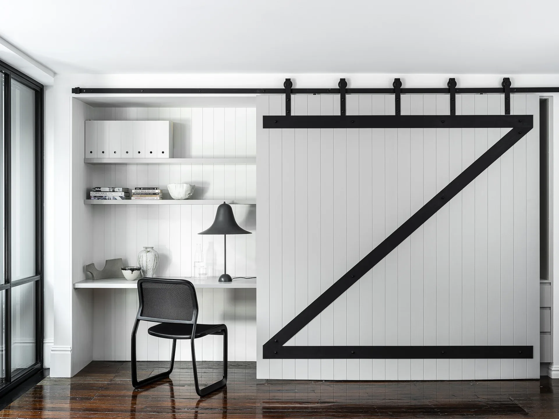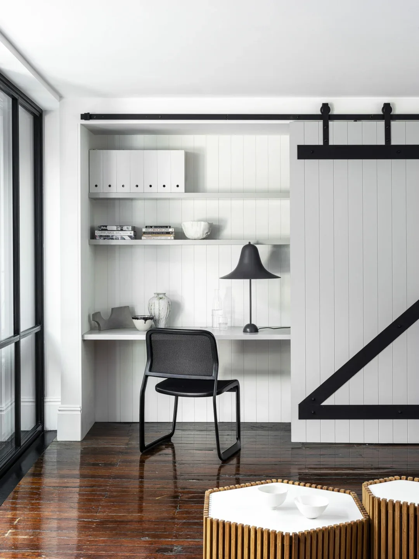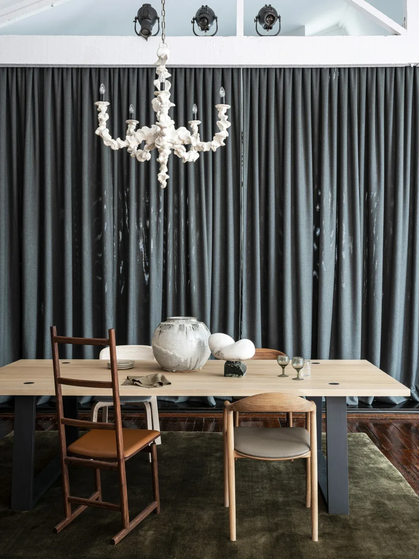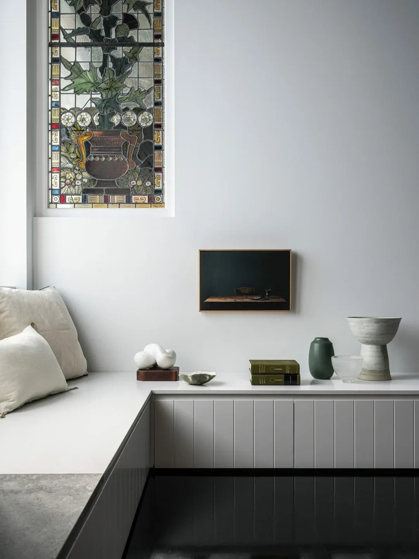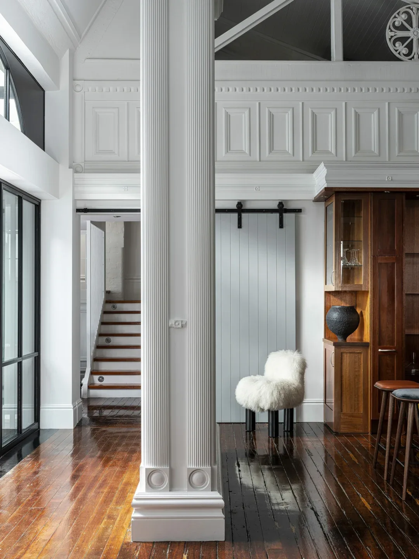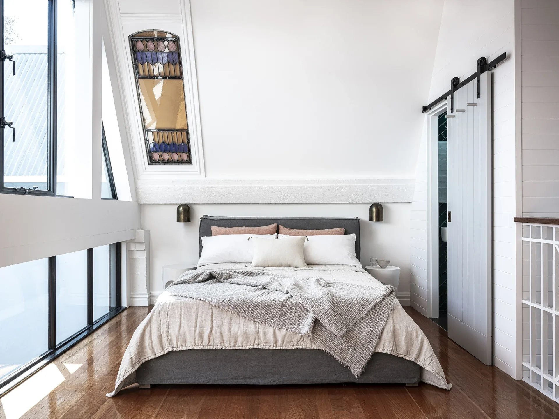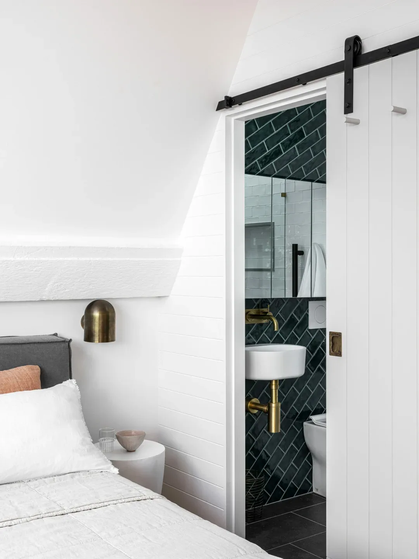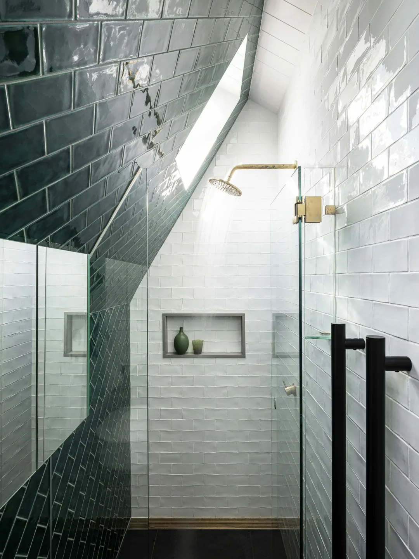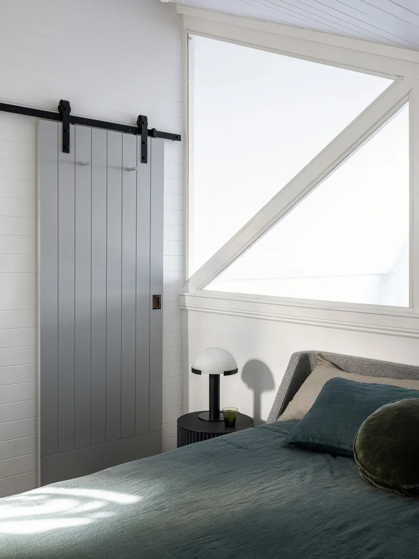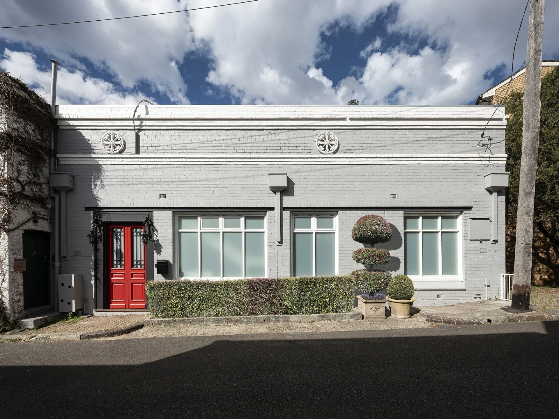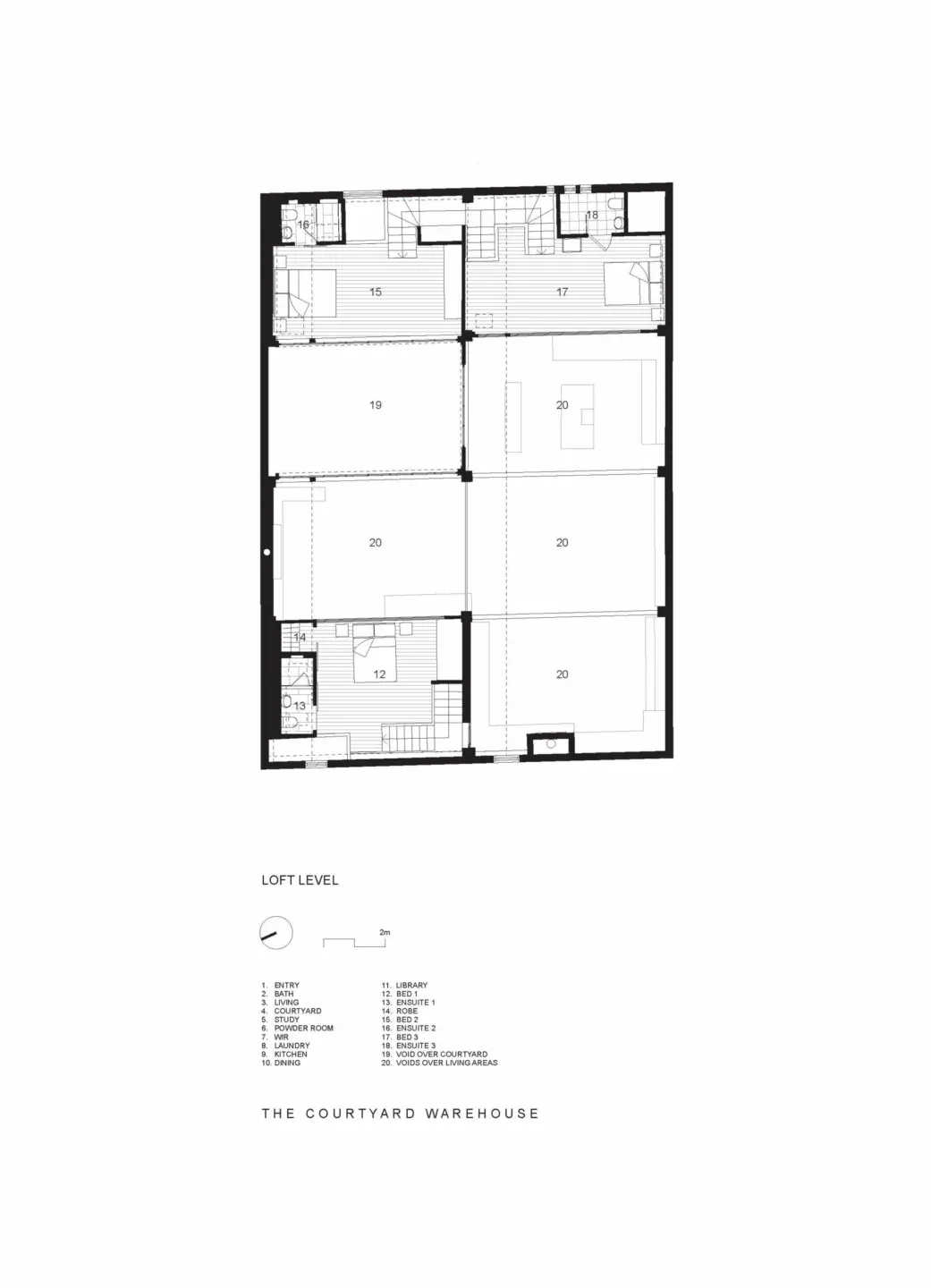The Courtyard Warehouse is a private residence in the shell of a former trouser factory, built in 1909, in the Inner West of Sydney. The rich and eclectic interiors pay homage to previous uses and occupants whilst sympathetically weaving in the identity of the current owners.
The brief by Josephine Hurley Architecture was to create a private sanctuary where the owners could relax, entertain and enjoy family life. They wanted a family friendly home but not at the expense of sophistication. The existing interior was an eclectic mix of architectural styles from classical columns to decorative friezes, mixed with stained glass windows and all contained in the shell of a warehouse. The building was in need of some big gestures to improve the comfort of the owners. Thermal performance and natural lighting was poor, amenities required upgrading and the structure needed rectification.
The design focuses on revealing the core structure, retaining key pieces of architecture and sympathetically adding a new layer to reflect the owner’s personality. Inspiration was drawn from the existing textures, patterns and colours found on site. New v-groove joinery in white and grey references the existing ceilings in the lofts. Green is picked up in large linen curtains and tiles in bathrooms pay homage to the stained glass windows. The courtyard was originally cutoff from the internal spaces with small French doors being the only connection. The interiors celebrate the courtyard, the primary source of natural light and ventilation, through elegant steel framed doors and windows. (Published with Bowerbird).
Photography : Tom Ferguson
