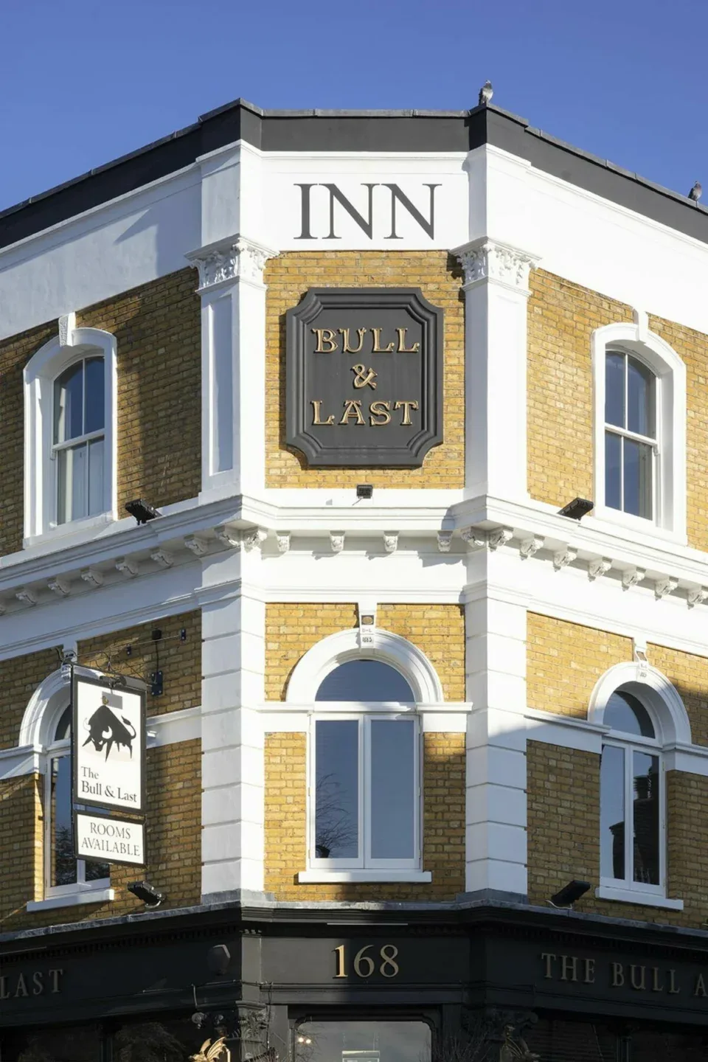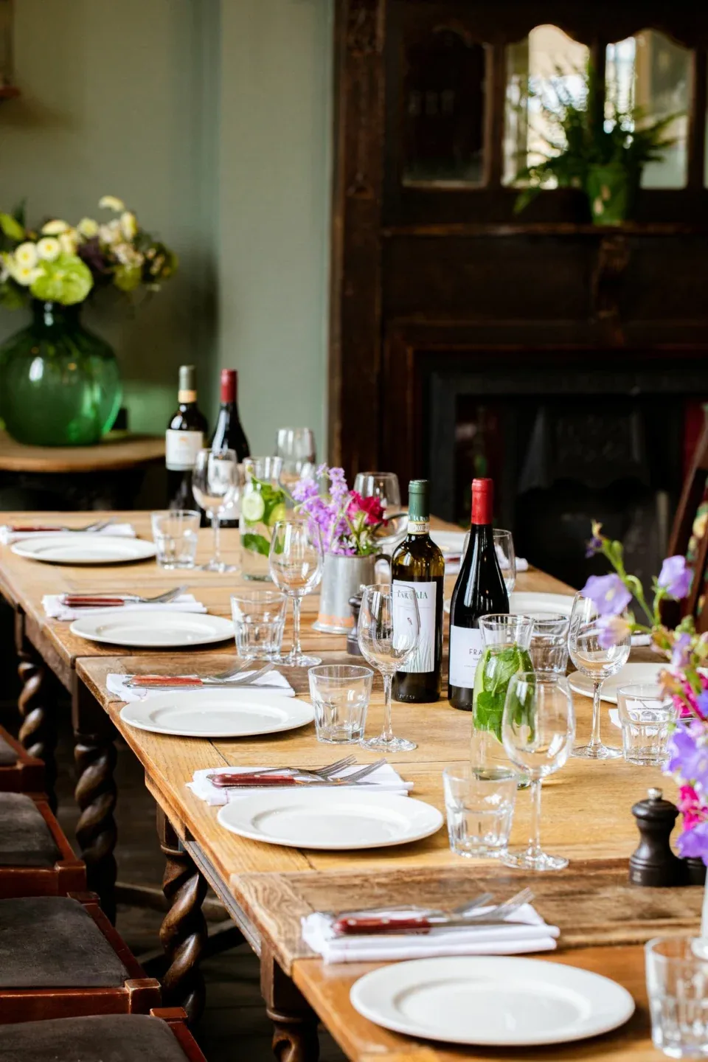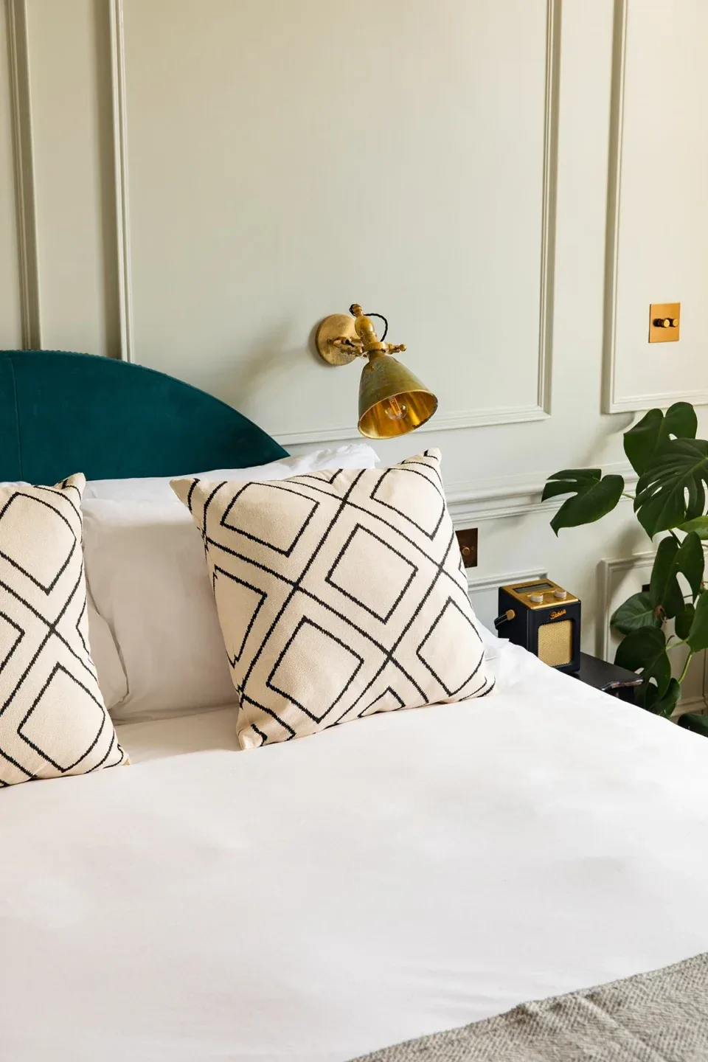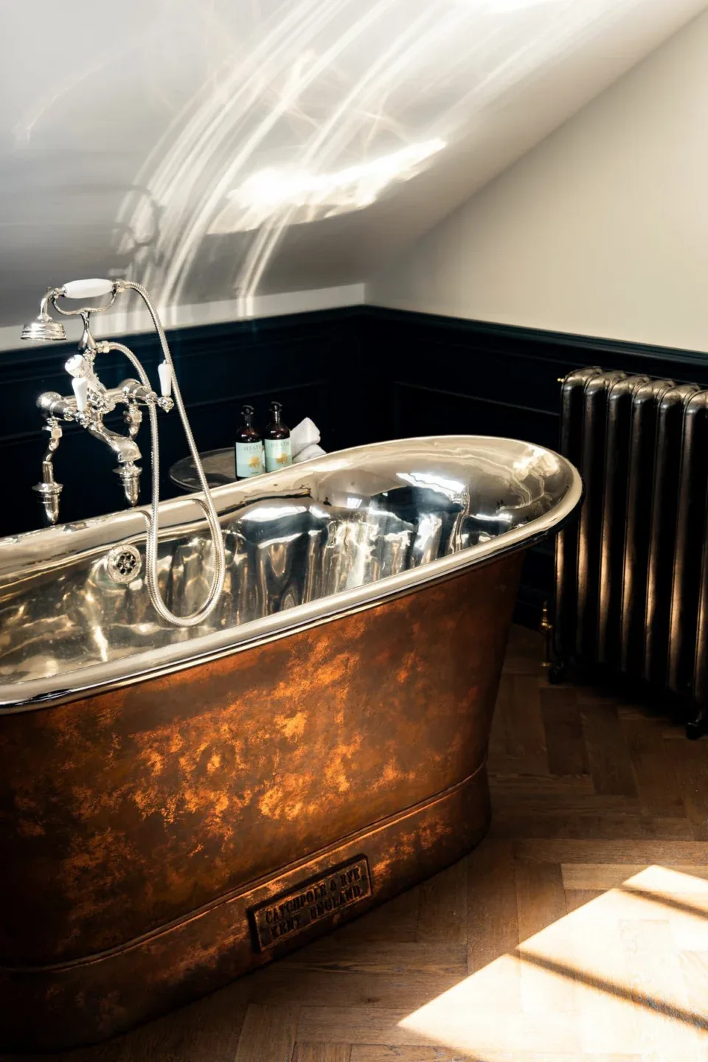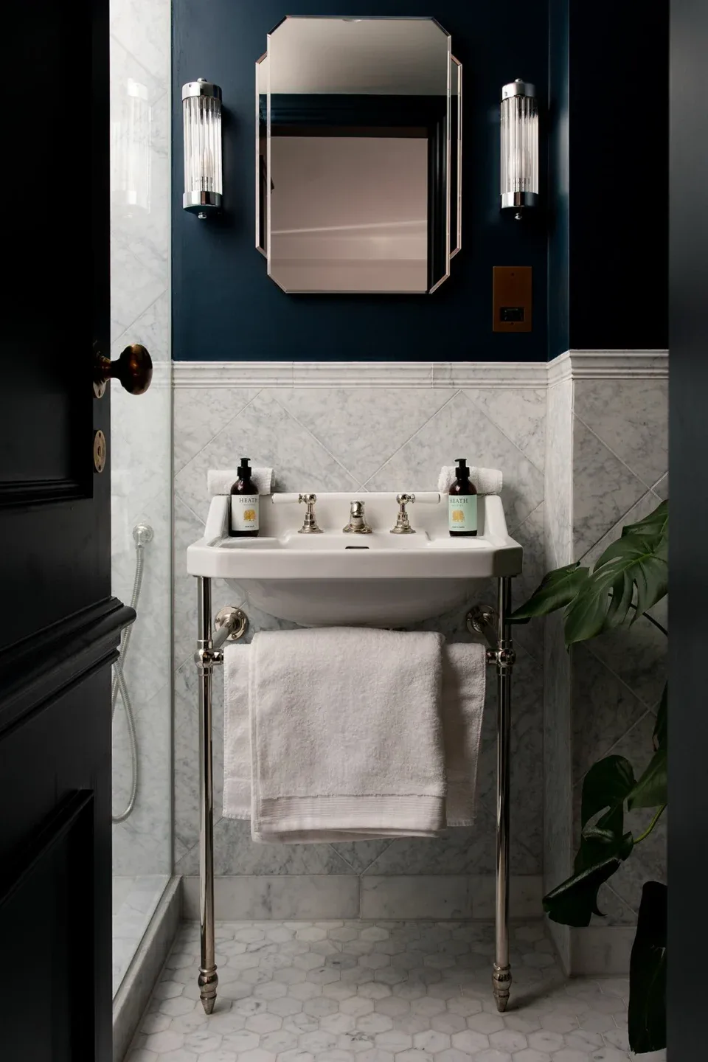Located on the edge of Hampstead Heath and loved by locals, the pub, first mentioned in 1721 started life as a coaching inn with a drinking trough for horses out front. It burnt down in a fire but was rebuilt in 1883 and sat on the route Northwards from London. The name supposedly due to “The Bull” having once been the most northern pub on the road as you left London, so the coachman would shout “The Bull, and last stop”.
With the aim of preserving the bar and dining rooms to maintain the feel of the pub, the challenge The DHaus Company faced was co-ordinating the vast array of services one needs to run a modern-day pub and hotel but concealing it within the shell of the 19th century building. Ventilation, beer, wine and dumbwaiters rise up through the building and out though vents that are made to look like a Victorian chimney. A new loft extension, hidden from view, was permitted by infilling the existing butterfly roof, allowing the upper two levels to form a brand new 6-bedroom boutique hotel.
The studio presented the idea of creating the rooms inspired by the incredible historical characters that give a richness to the area. Each room taking inspiration from these colourful characters. Custom joinery was integrated into the hotel areas with hidden jib doors and desk consoles adorned with wall panelling to match the pub below and give an elegance to each room.
Photography : Richard Chivers, Joe Howard

