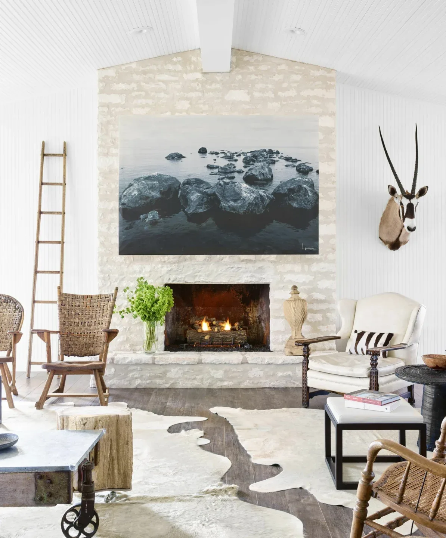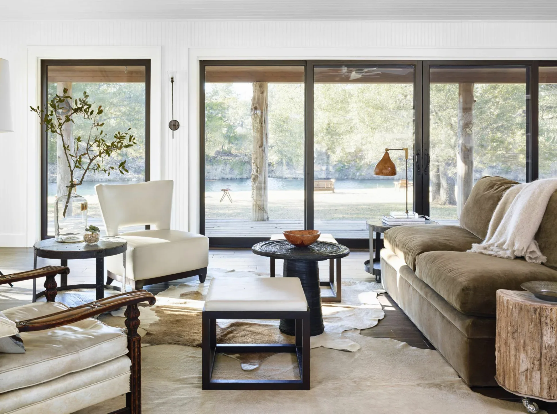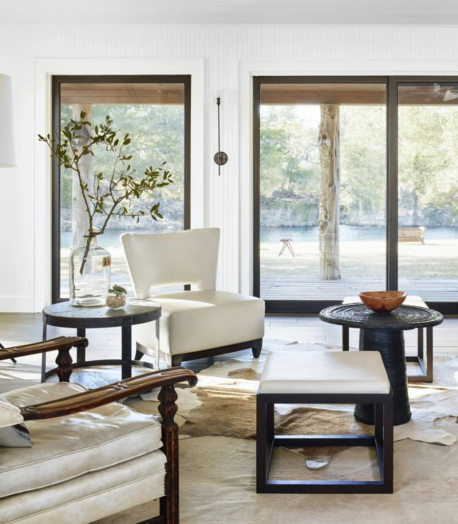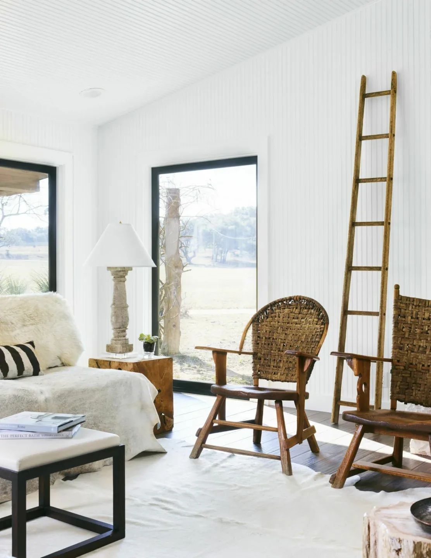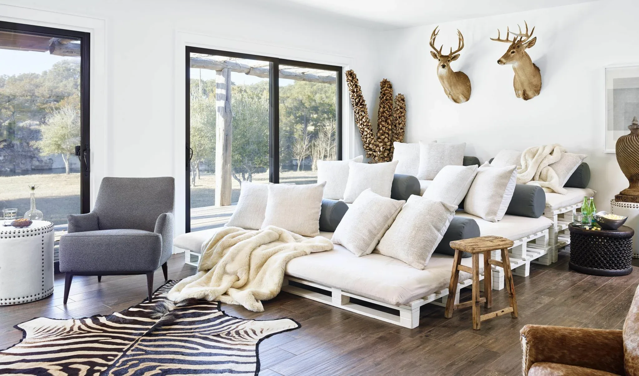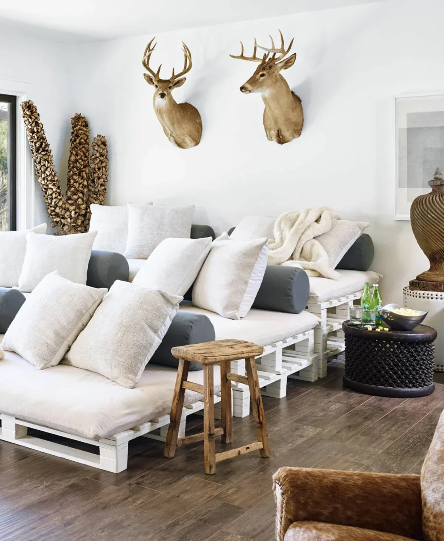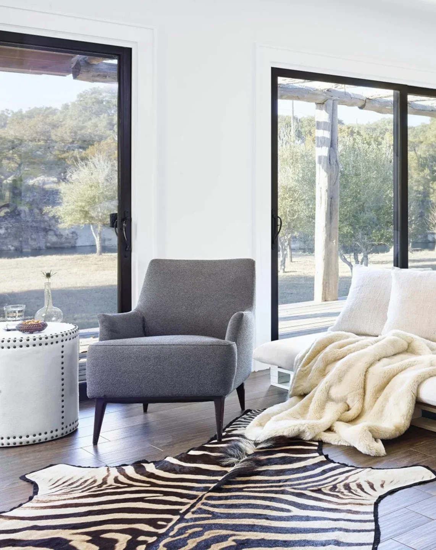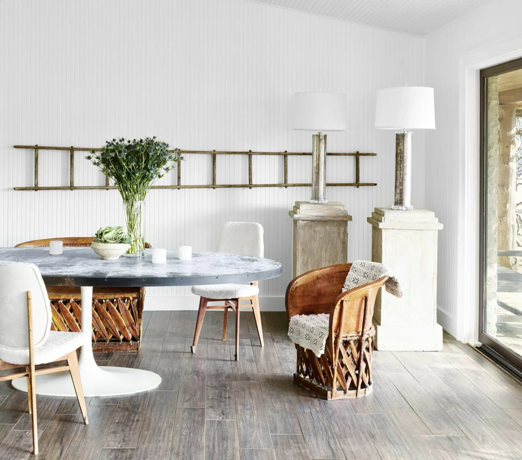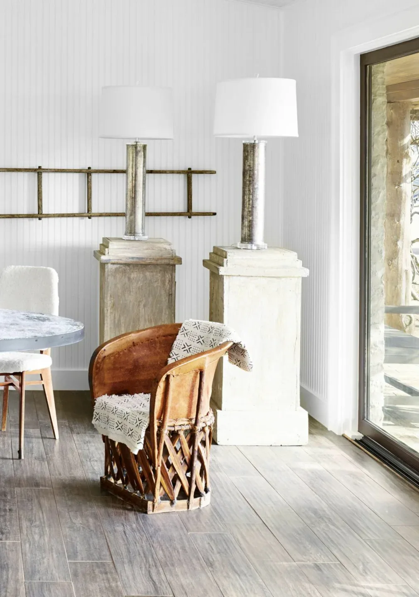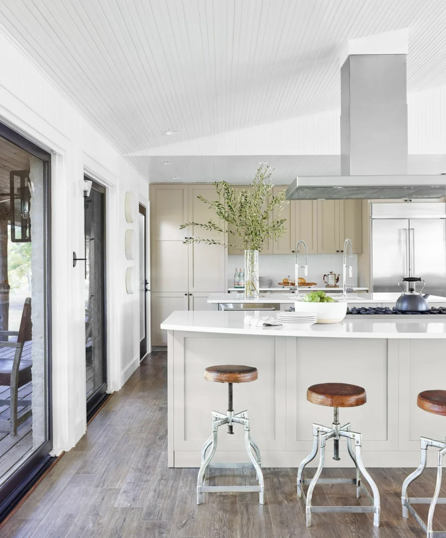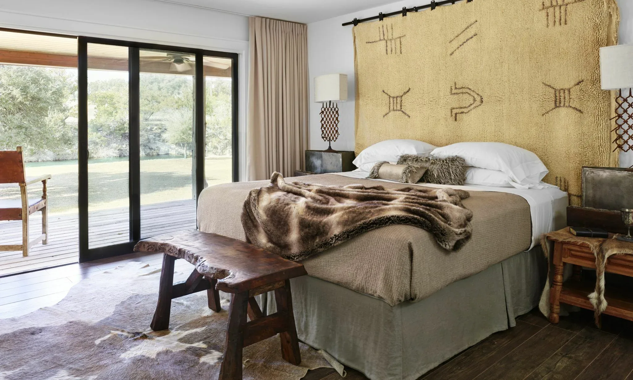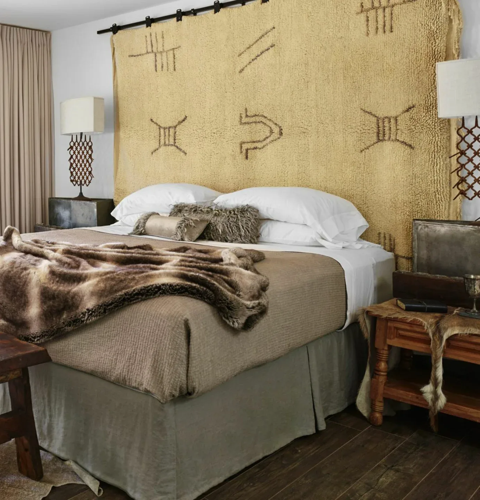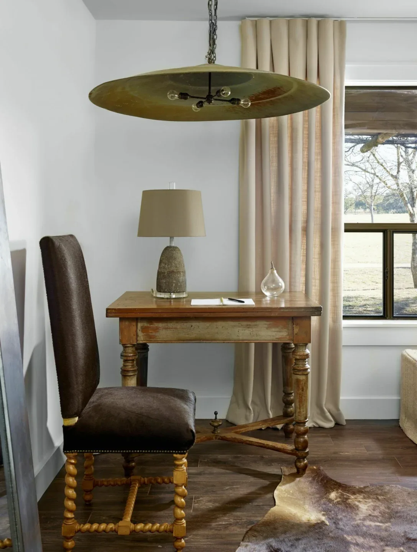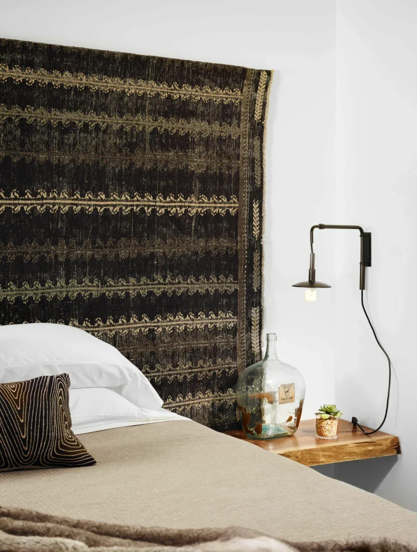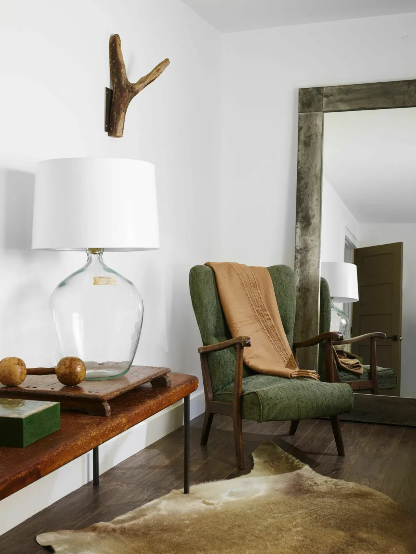A recent renovation of an underachieving ‘70’s-era ranch house is a testament to the magic that happens when an interior designer and a savvy client collaborate. For their seventh project –the Blanco River ranch house– Marcus Mohon served as both interior designer and architect. The native stone-clad clunker sat on a tributary that flows into the Blanco Ranch, with the river’s crystal waters and cypresses creating a parklike setting that’s the epitome of Hill Country bliss. “The house isn’t the jewel; the land is.”
The top priority was to open the long and lean house to the view. Marcus replaced windows with steel sliding doors for easy indoor-outdoor access. Opening the sliding doors on either side of the house turns the main body of the house into one big breezeway, a nice return to an old-fashioned remedy for the Texas heat. They all use the property as a family retreat, and the sons stay there when they are hunting. The family unit also includes grandchildren and four Labrador retrievers. “Everything in it had to be indestructible “.
Photography: Casey Dunn
