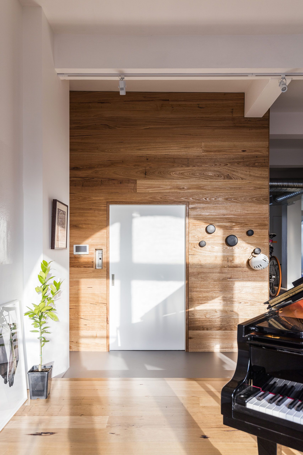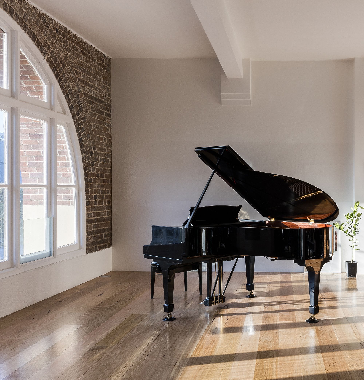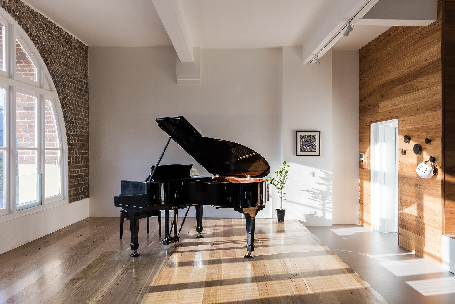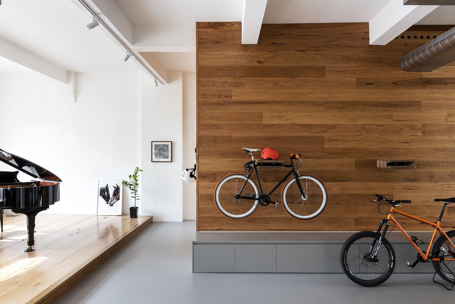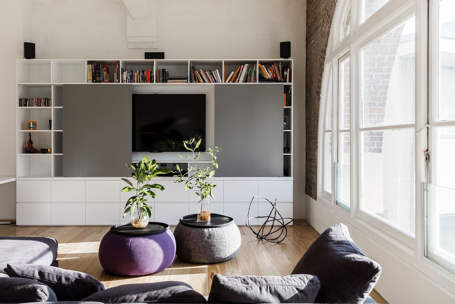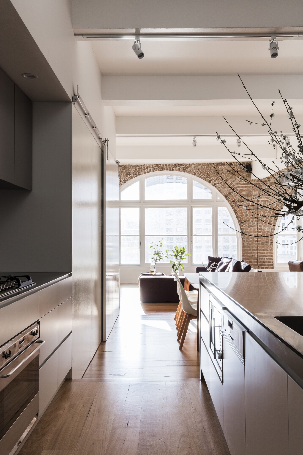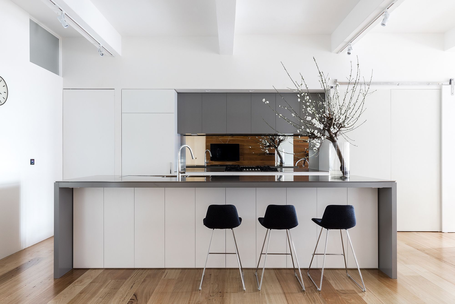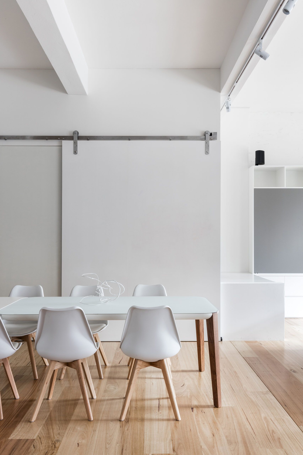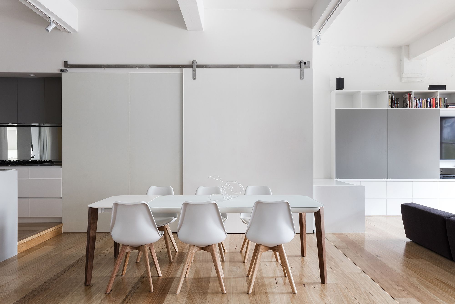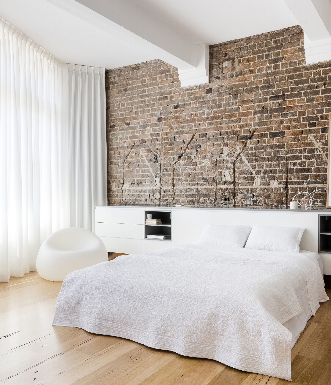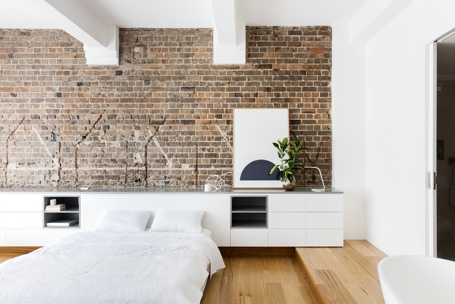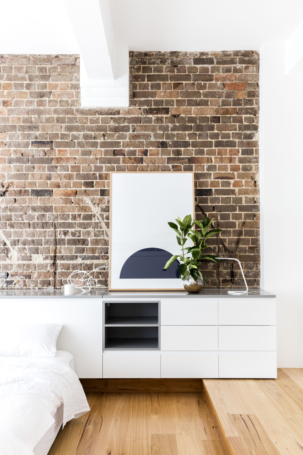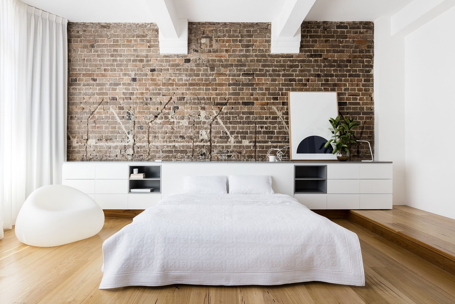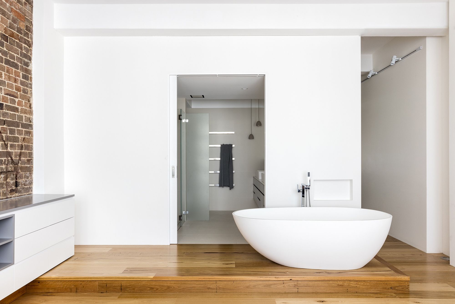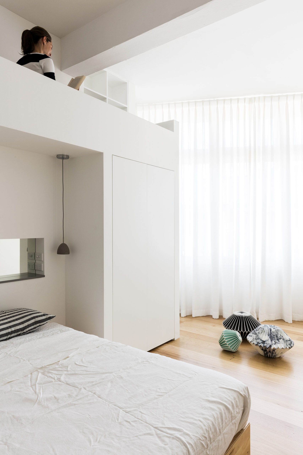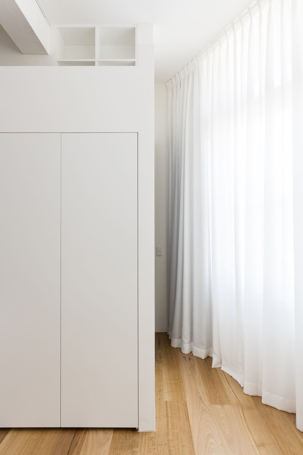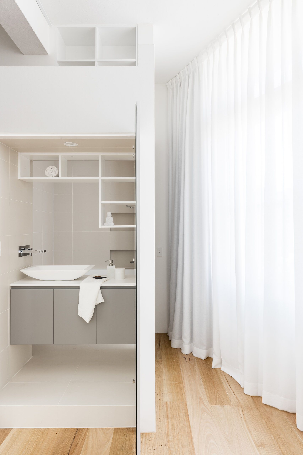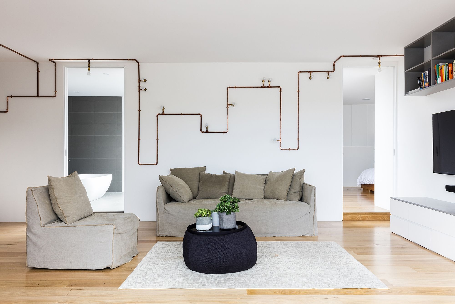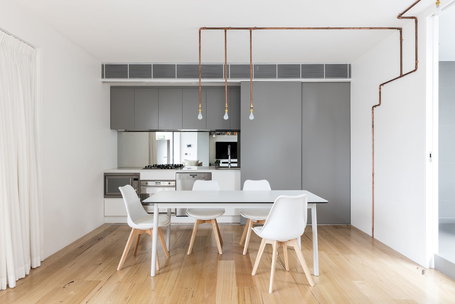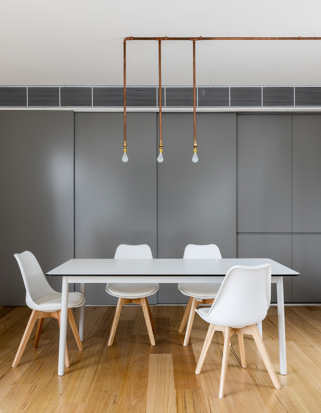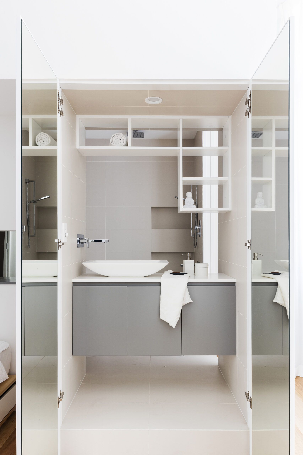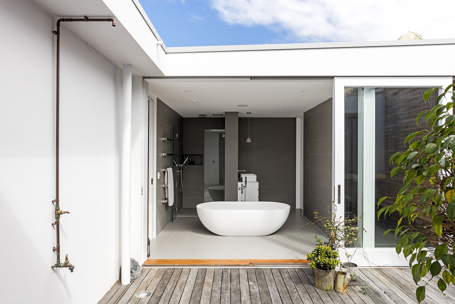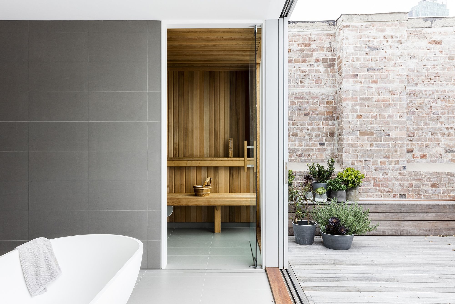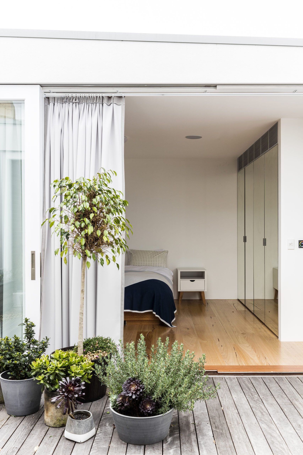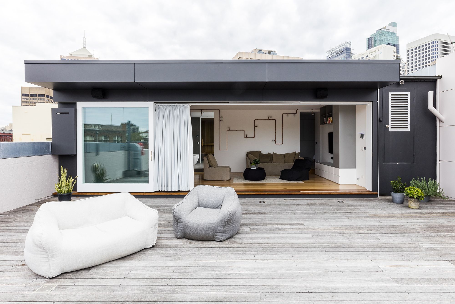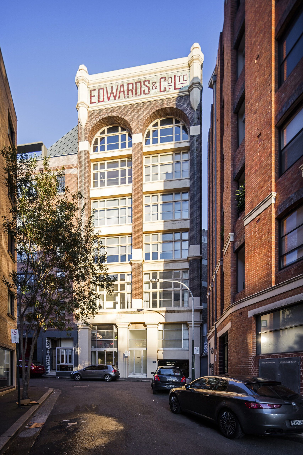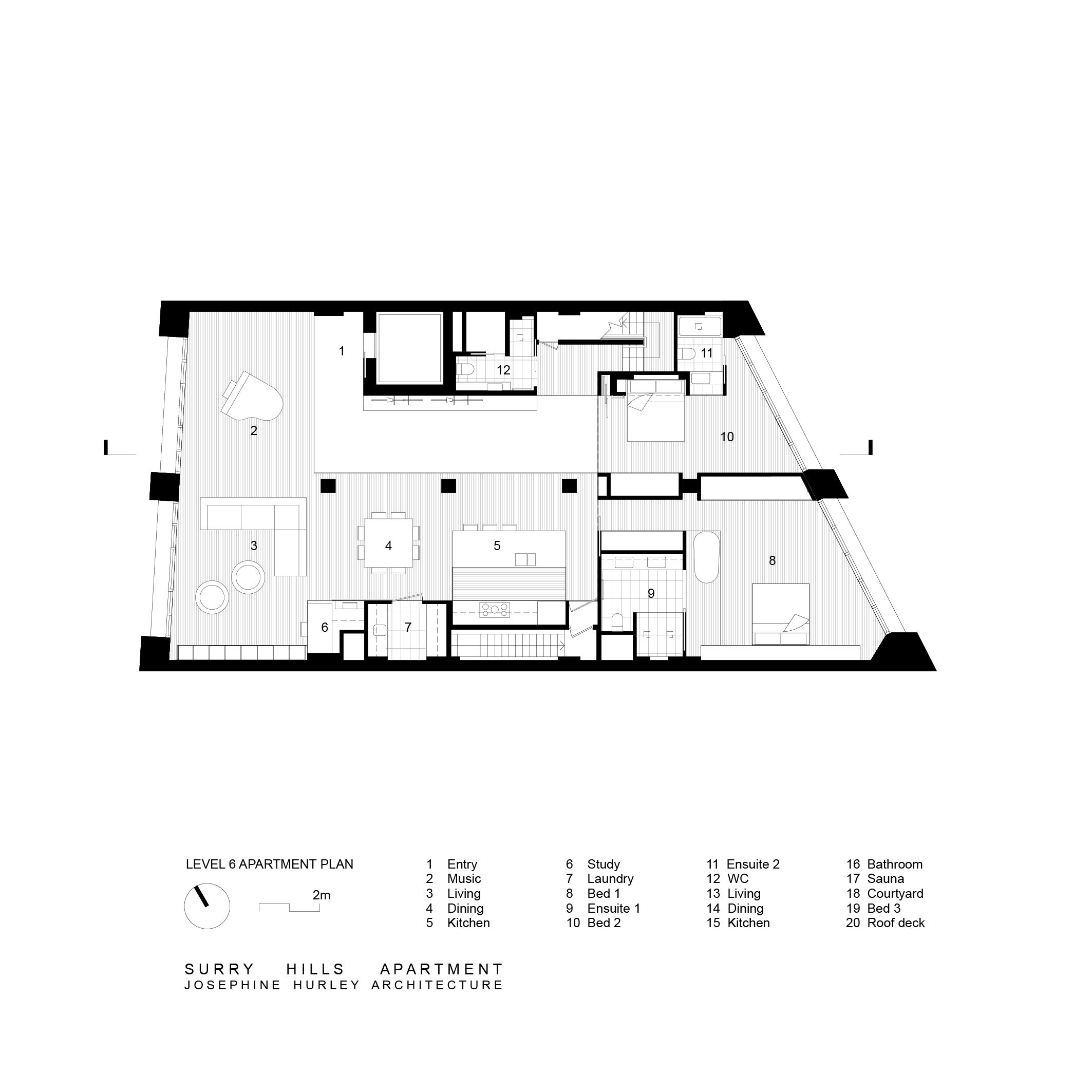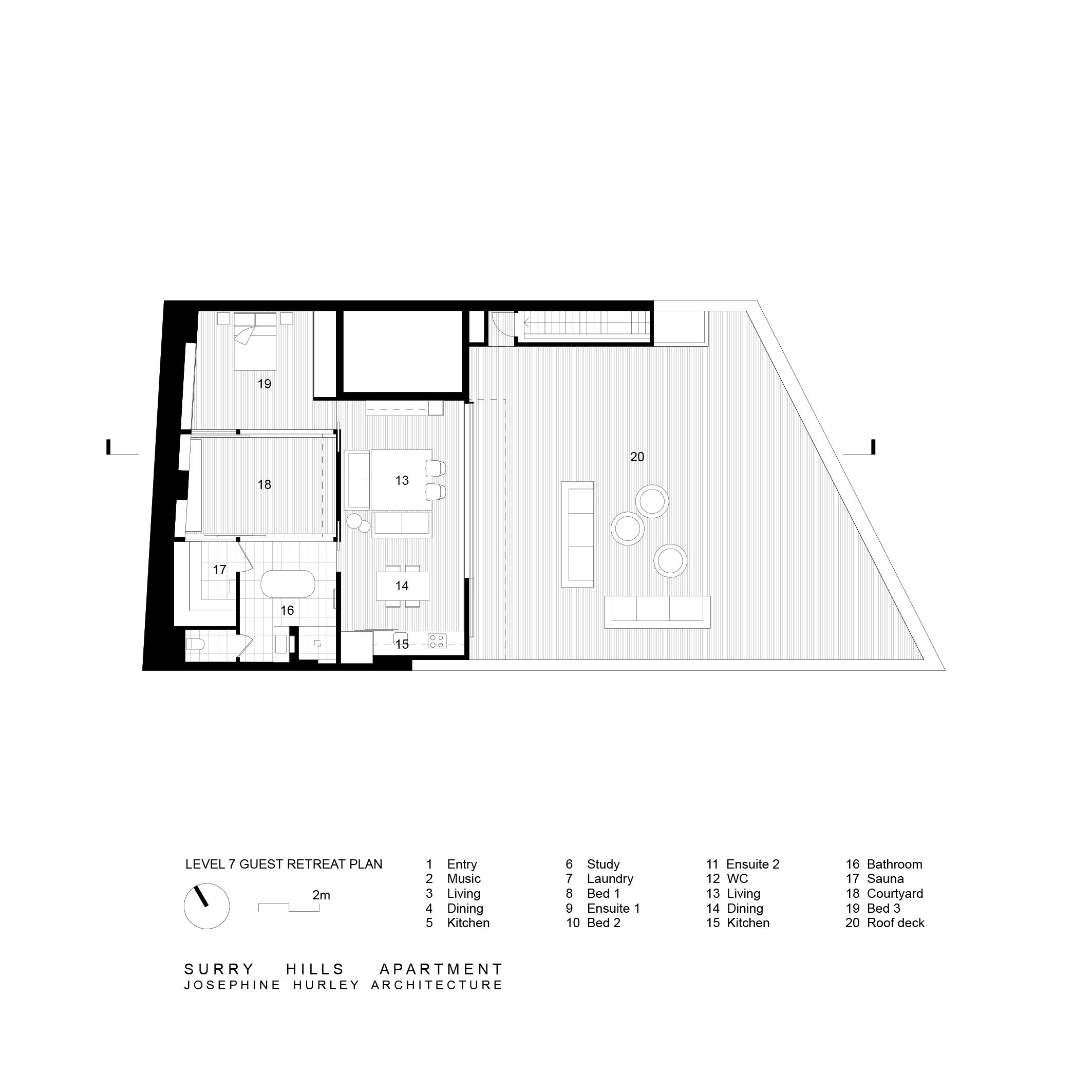This warehouse conversion by Josephine Hurley Architecture Studio, is in one of Sydney’s most recognised heritage buildings, the distinctive Edwards & Co. building. The building is wedged into a narrow street in the fast regenerating inner-city suburb of Surry Hills. Formerly a tea factory in the 1920s and more recently an advertising agency, the brief was to breathe new life into the 300-square-metre space as a private residence that spans two levels. Level 6 with the iconic arched windows was completely gutted and the former caretaker’s office was demolished and replaced with a guest retreat on the roof, located behind the emblazoned parapet.
The client brief focused heavily on the notions of comfort, practicality and respect for the building. The client, an architect-turned-talented-musician wanted the architecture to be a backdrop that would facilitate everyday living and transform depending who was there. The concept employs a collection of restrained and understated installations that uncovered, retained and celebrated the existing heritage fabric of the building.
A refined and highly-considered minimal material palette of warm grey, timber and smooth white integrated surfaces was chosen for its cost-effectiveness, but also for durability and practicality. ( Published with Bowerbird).
Photography : Tom Ferguson
