This project involved creating a beautiful helical staircase to connect upper and lower ground floor on a large semi-detached Victorian Villa in south west London. This large semi-detached Victorian Villa in south west London had been comprehensively modernized in 2016 but, on their first visit to the property, it was clear to our clients there was a problem. Relative to the scale of the building, the kitchen and living spaces were undersized and there was no main space from which to enjoy the beautiful south facing back garden. Meanwhile a large open plan area on the floor below was under-used as a gym/games room, accessed by a back stair on the other side of the house…
The solution was to connect the upper and lower ground floors directly to form a single space on two levels via a beautiful sculptural helical staircase. This new stair would connect the enlarged kitchen to what was to become the main family living space on the floor below.
What were the key challenges?
Builder and architect had a lot of experience working with historic buildings but in this case we were to pick apart a hybrid of new and old, matching the design to both periods and carefully dismantling glass and concrete as well as the more usual Victorian brick and wood.
Interior design : COX ARCHITECTS
Photography : MATT CLAYTON PHOTOGRAPHY
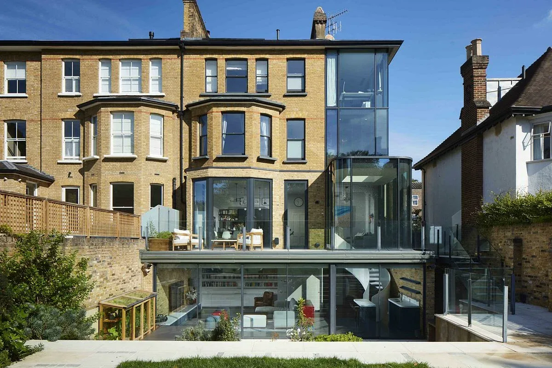
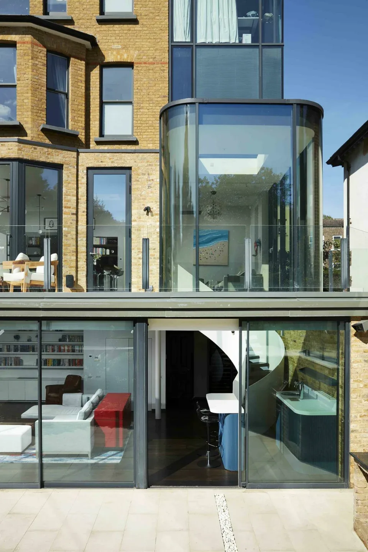
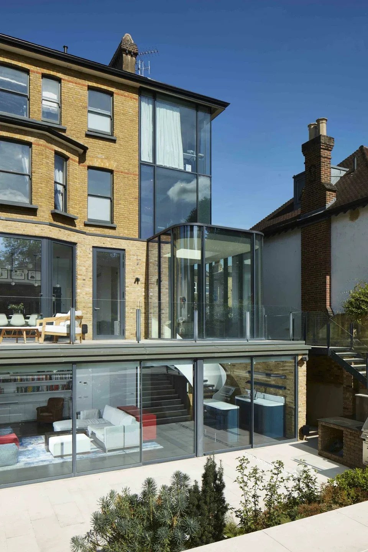
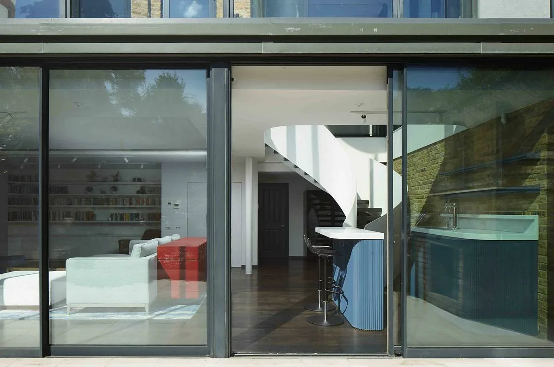
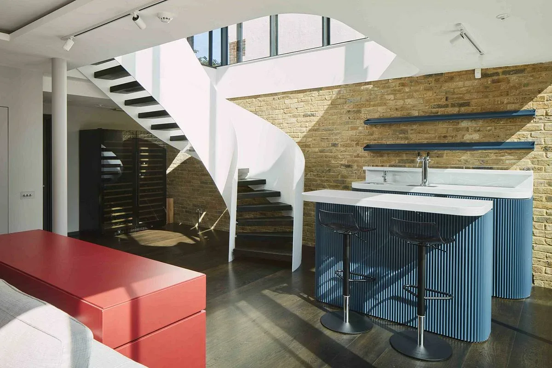
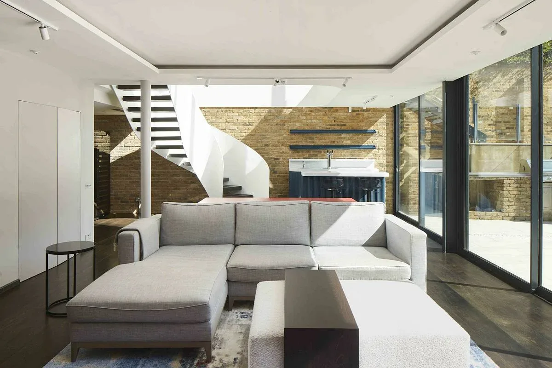
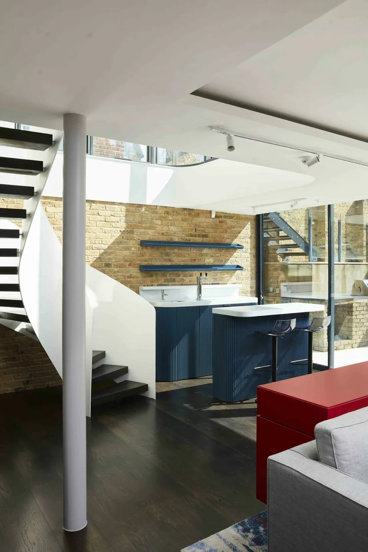
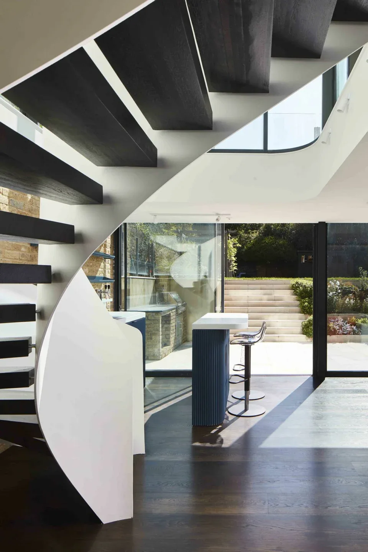
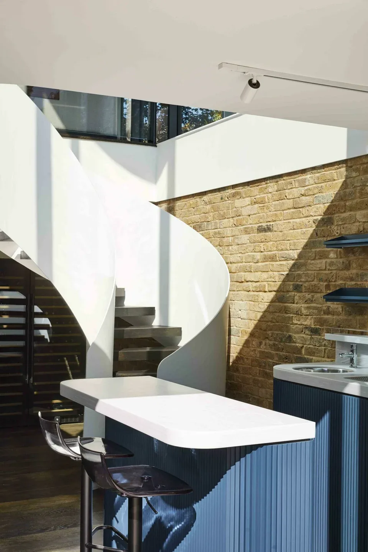
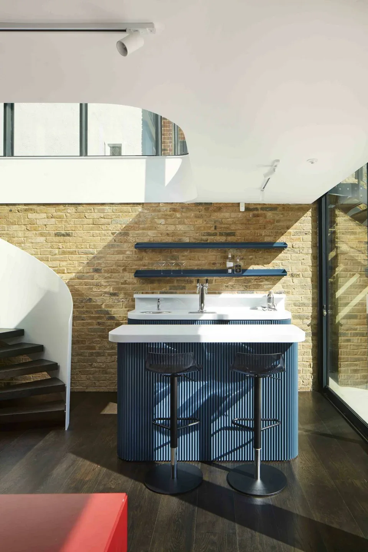
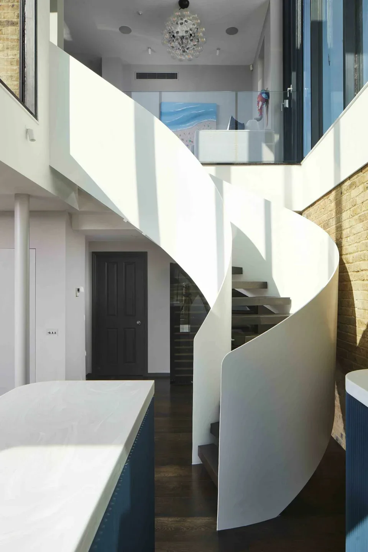
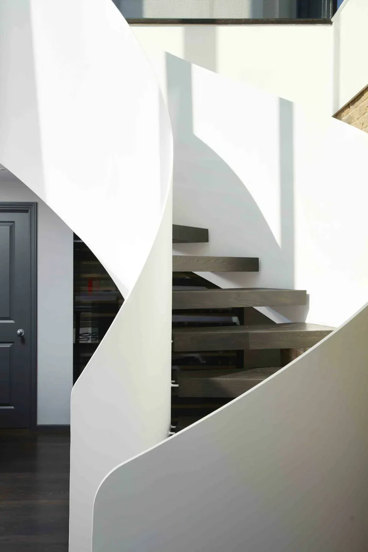
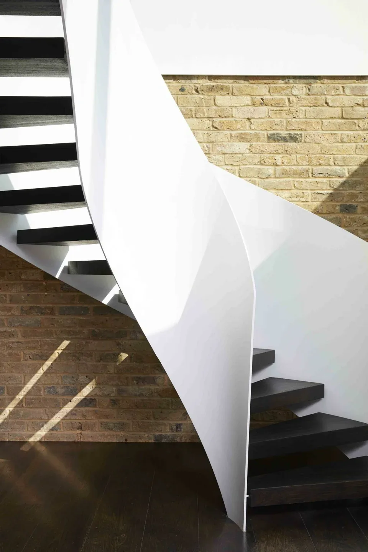
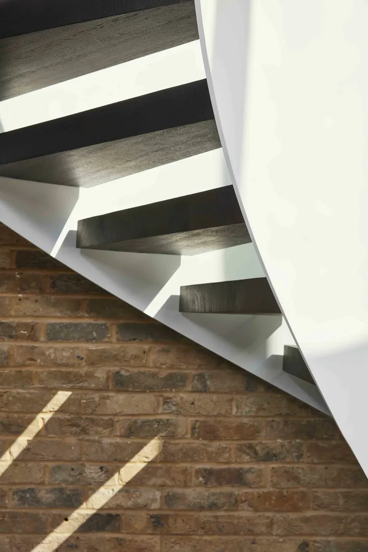
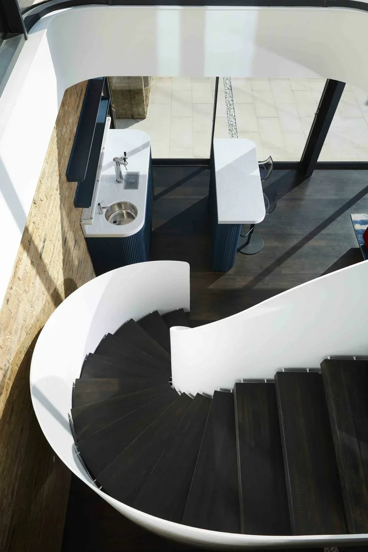
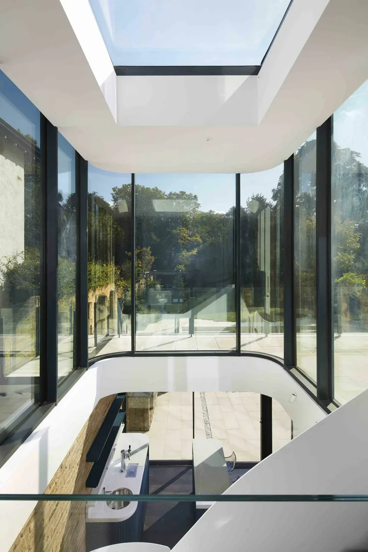
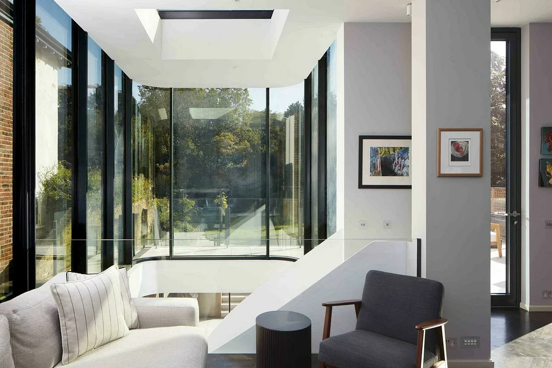
See also :

