Nestled at the foot of the iconic Jackson Hole Mountain Resort, and flanked by a verdant landscape of ponds and meadowlands, this modern home, designed by Berlin Architects along with Lisa Kanning Interior Design, combines rustic flair with contemporary craftsmanship. Designed to convey a sense of immersion into the surrounding environment, this 7,976 square foot home uses recycled materials to ground itself in the setting.
Large floor-to-ceiling window treatments, and walls that open to the outside compliment the massive 2-story vaulted ceilings. In the grand room, the large custom-designed wood burning fireplace invites family members to relinquish the day’s activities in uninterrupted peace. Built by Rendezvous Custom Homes this fabulous residence is composed of material elements of timber and stone. The use of these materials helps the home to blend in with its natural environment. A rugged mountainous backdrop creates a tranquil setting for this vacation retreat, while a large pond adds to the overall dramatic setting.
Photography : Aaron Kraft
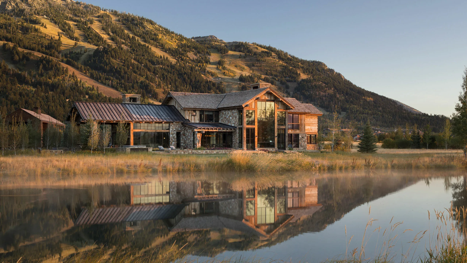
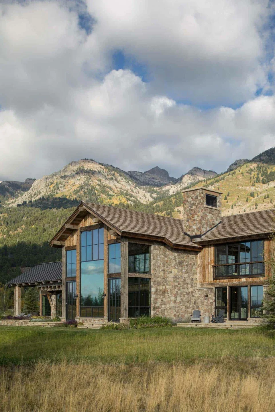
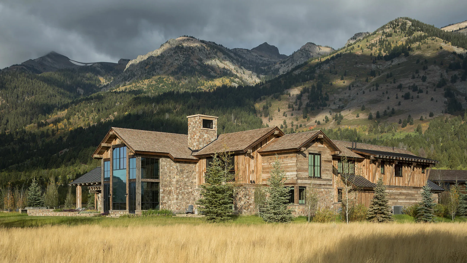
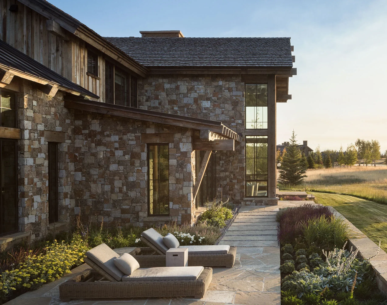
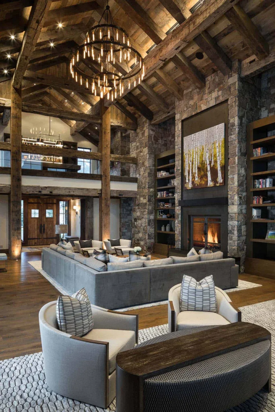
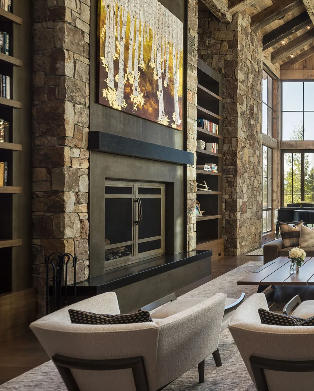
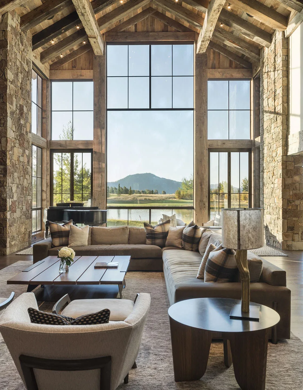
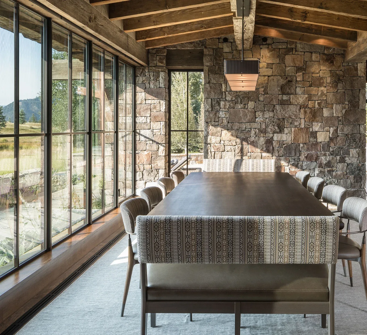
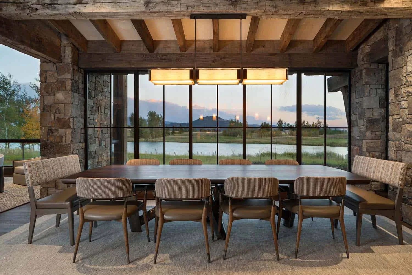
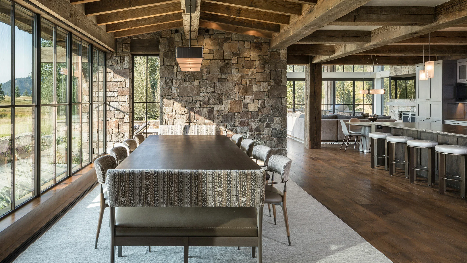
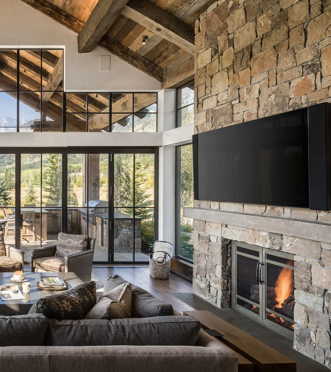
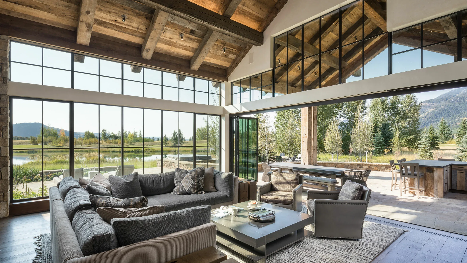
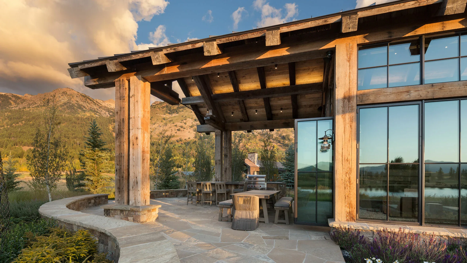
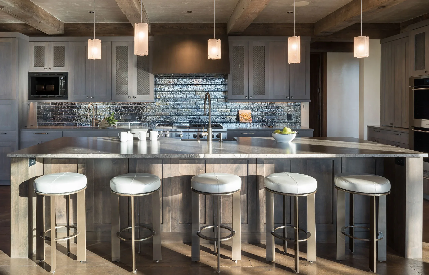
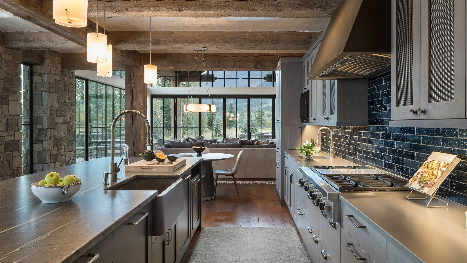
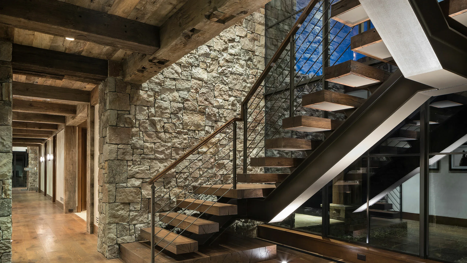
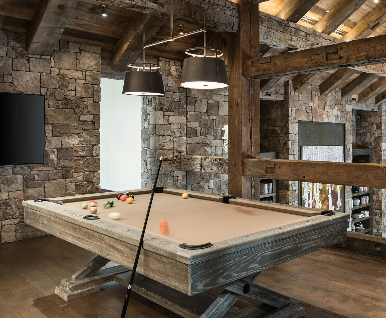
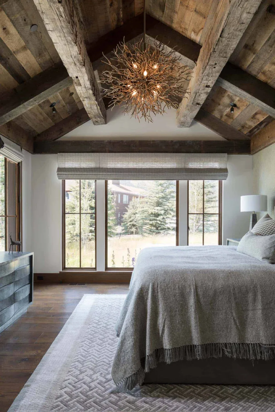
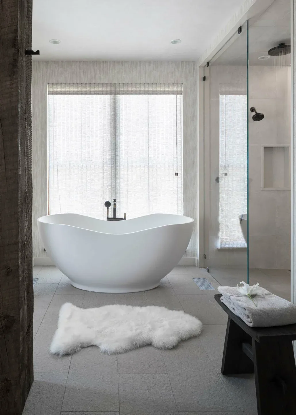
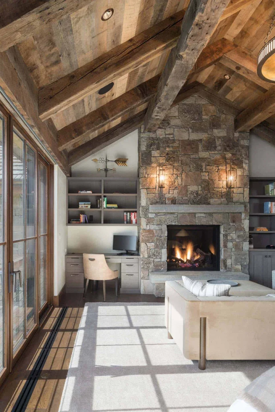
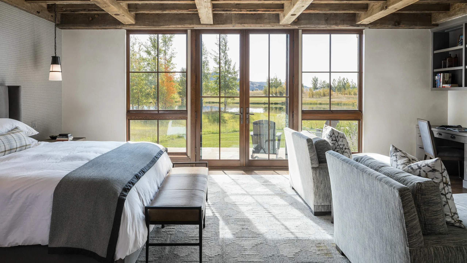
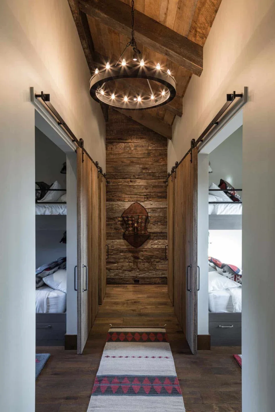
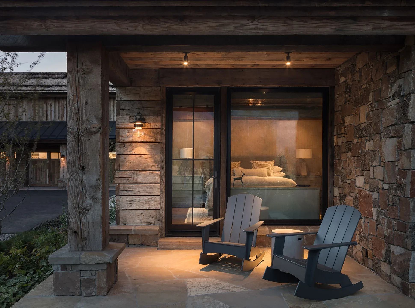
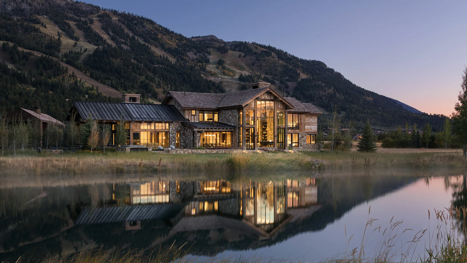
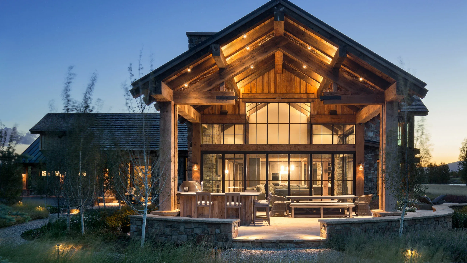
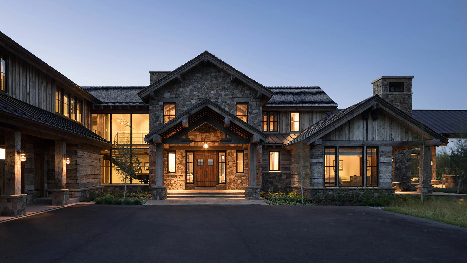
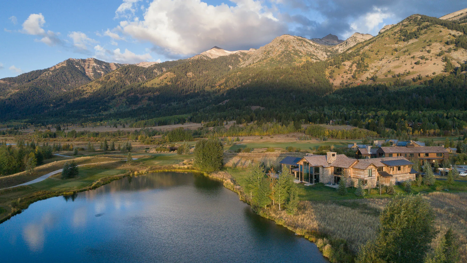
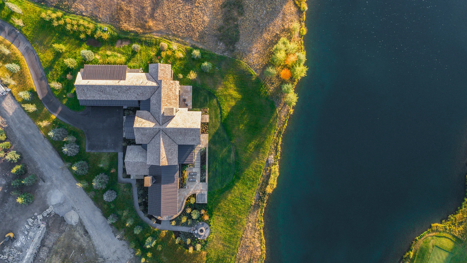

2 Comments
I’m so in awe of this home, it is quite lovely. Would you happen to know the dimensions of the home? I haven’t been able to find much information about it. I was wondering how tall the sidewalls of this home were as well. I am currently designing my home and I would love the height that this home has.
Chow
Unfortunately Lisa Kanning’s projects cant be found easily…if you mean the central living room with the fireplace it must be 5 to 6 metres high…or 19 to 20 feet approximately