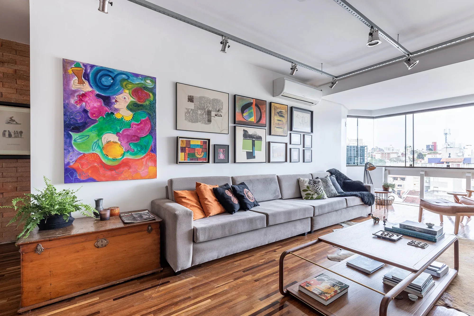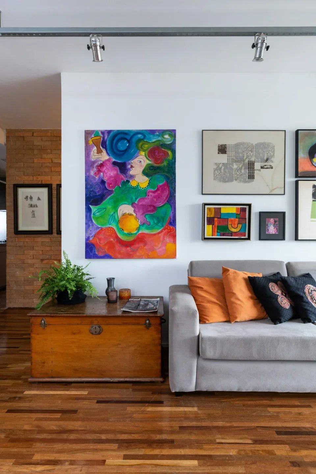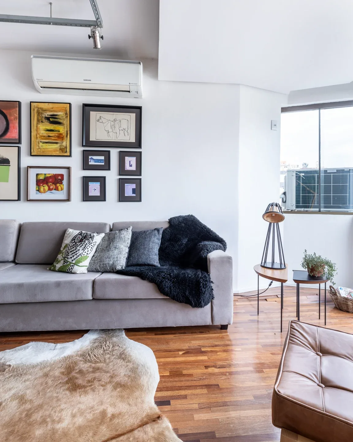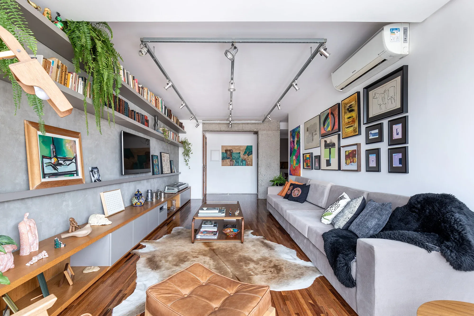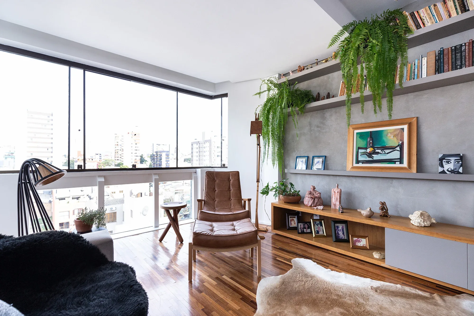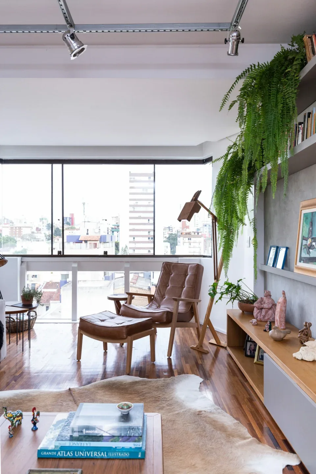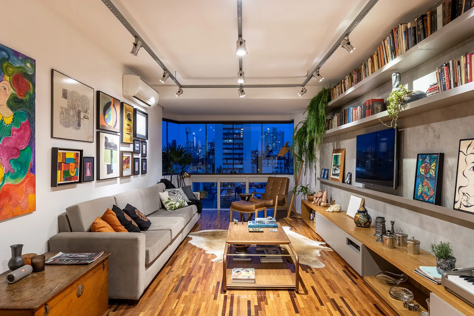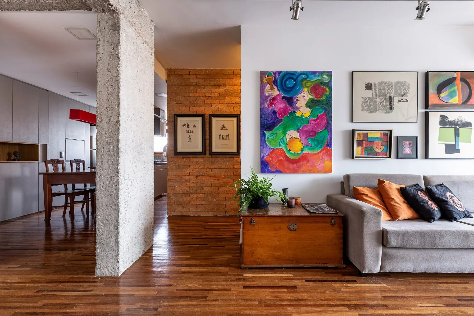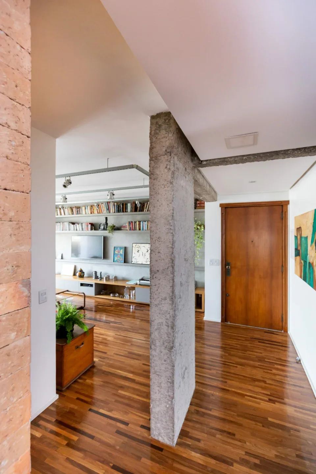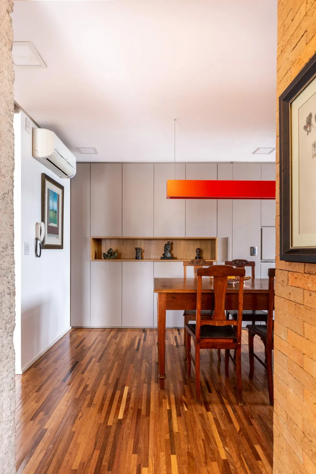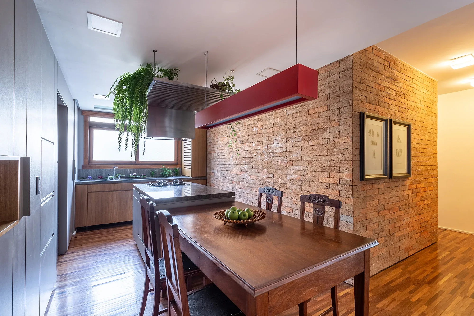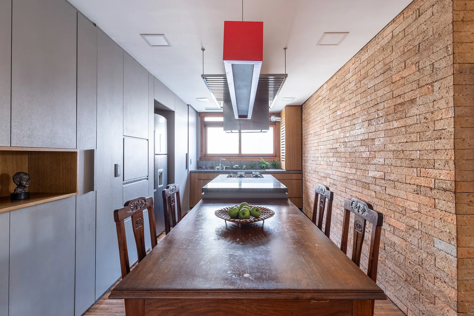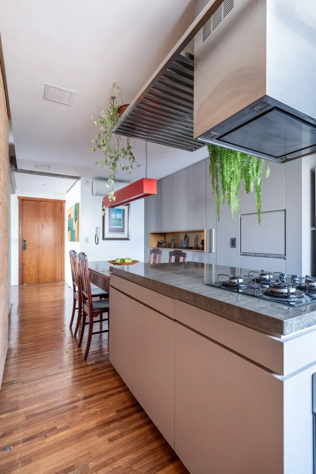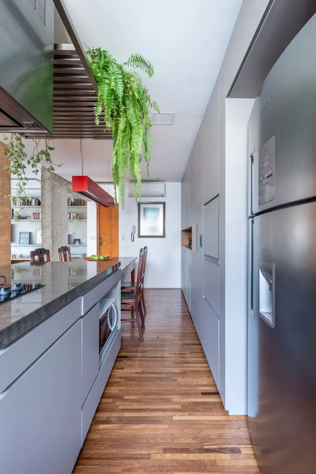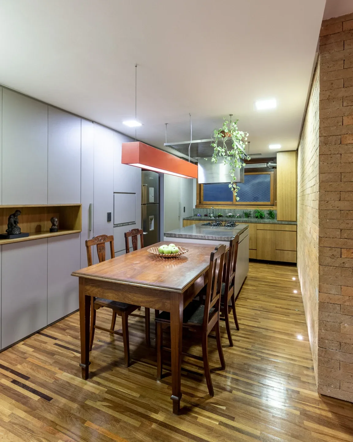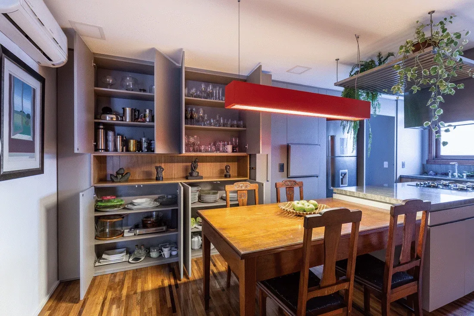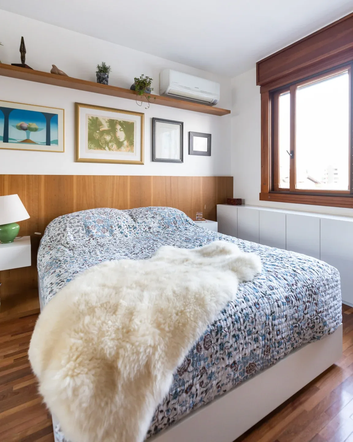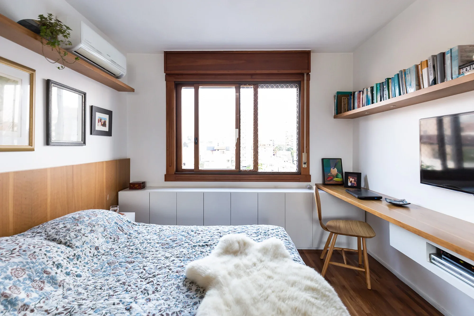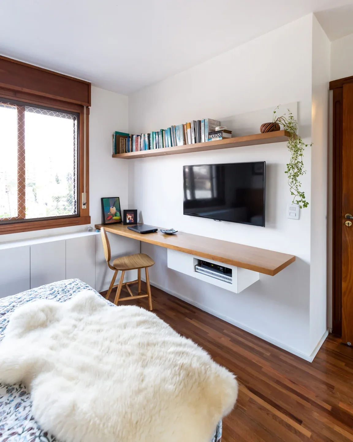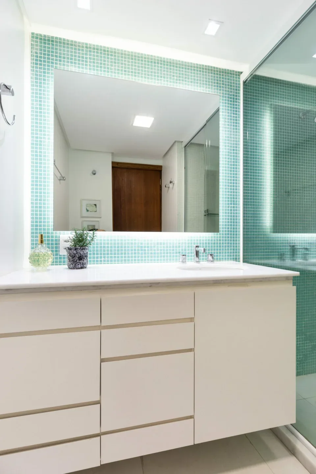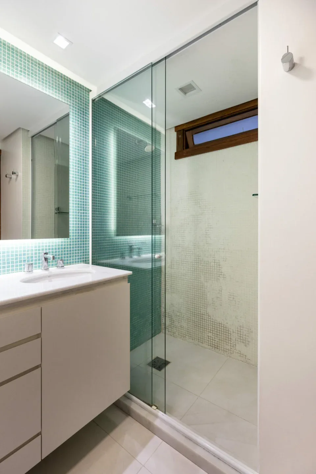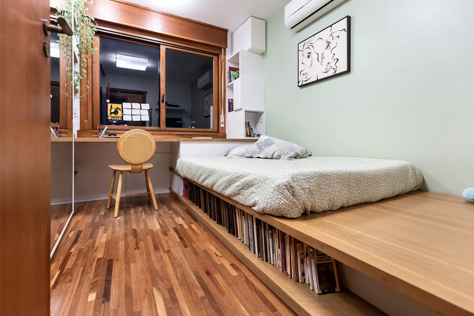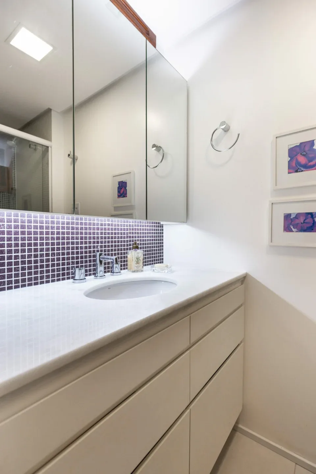The strength of this 85 m² apartment in Brazil is in the naturality of materials and its efficient and functional aesthetic. The design, by Atelier Aberto Arquitetura and Sbardelotto Arquitetura, doesn’t take over the space. Despite the textures on the walls, there are opportunities for the clients to put their own personality into their home, by filling it with works of art, carpets, and furniture.
Reasonably fragmented, the property previously did not present much natural light. After the renovation, the kitchen, assembled with the laundry area, gained a window and today has a great connection with the living area. A fair part of the success of these interventions resides on the project’s functional partitions, with custom cabinets that separate the areas, working as multifunctional walls that can also be used as storage. For example, the gray cabinet that separates the kitchen from the laundry room, the master bedroom’s wardrobe that hides the door to the bathroom, and also, the wardrobe that extends to the living room wall assuring privacy to the intimate area (Published with Bowerbird).
Photography : Marcelo Donadussi
