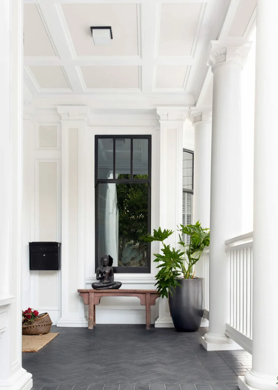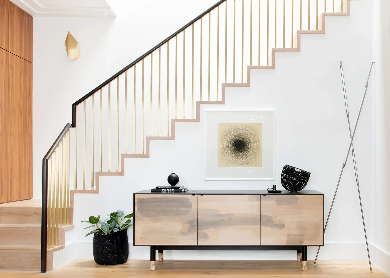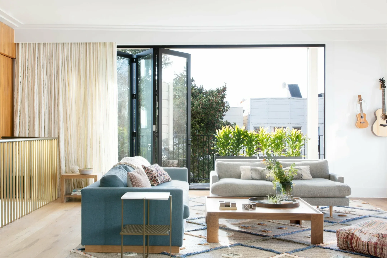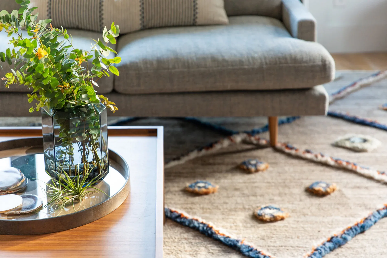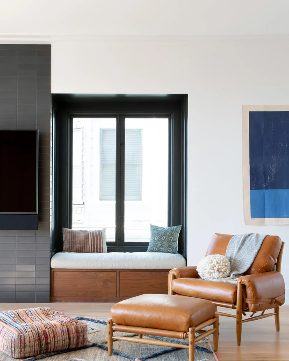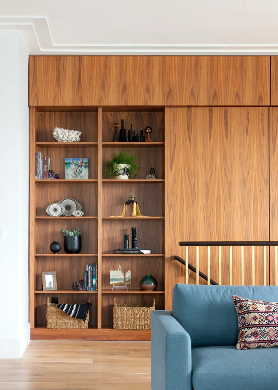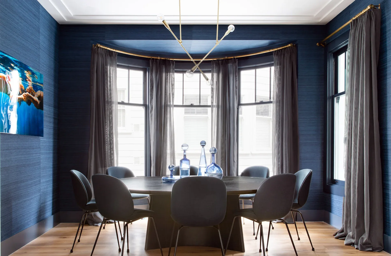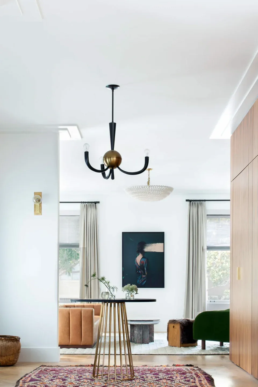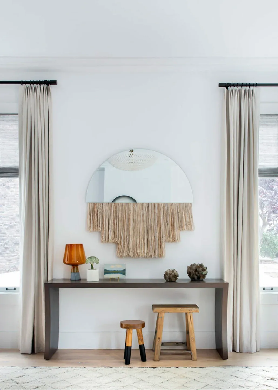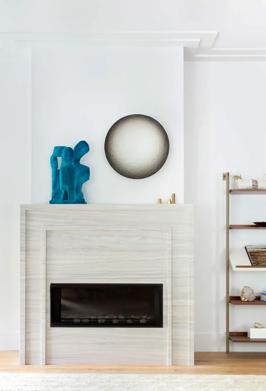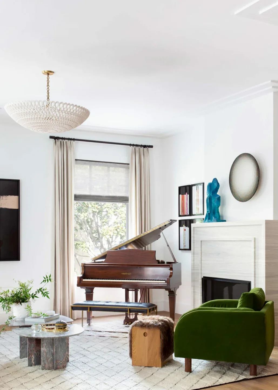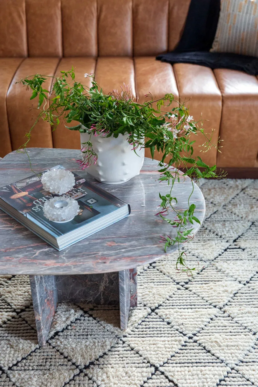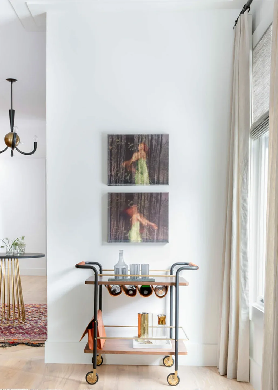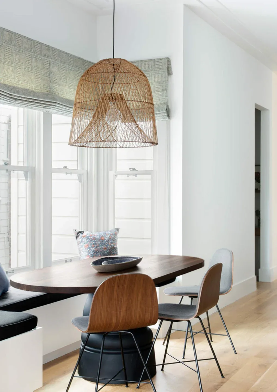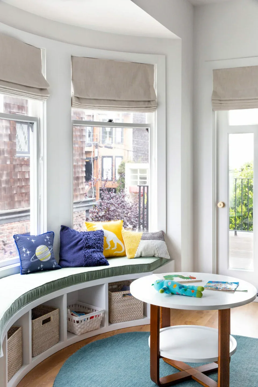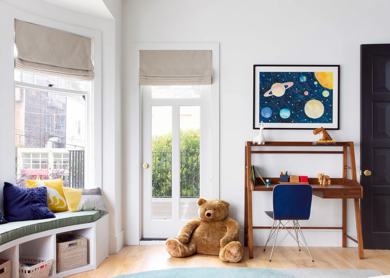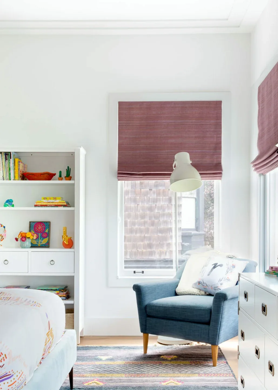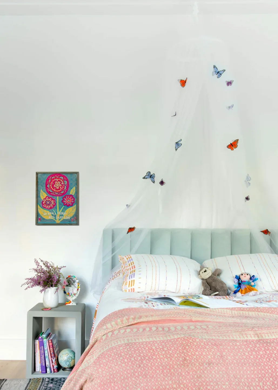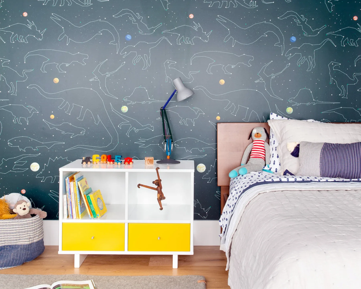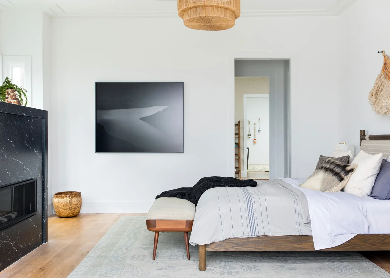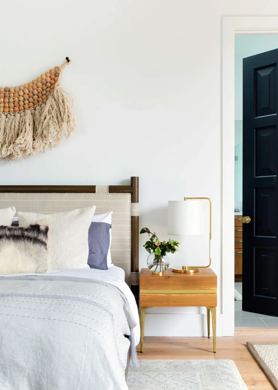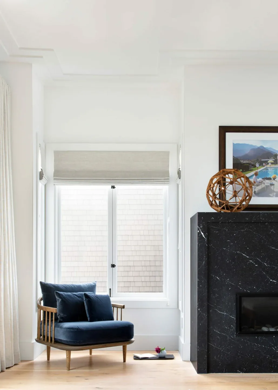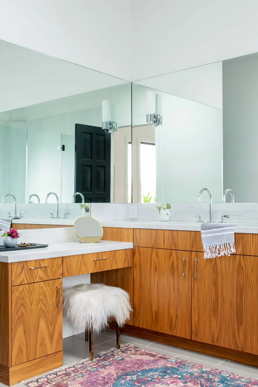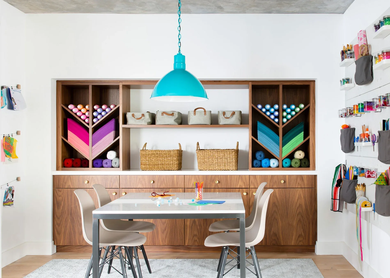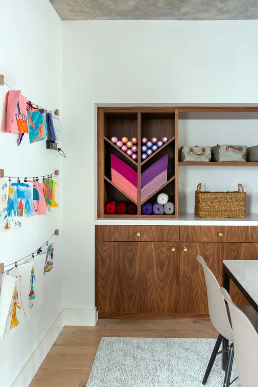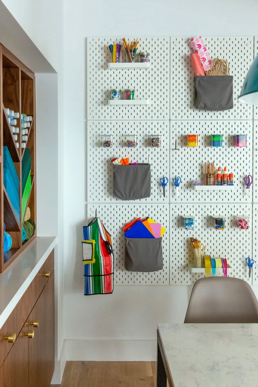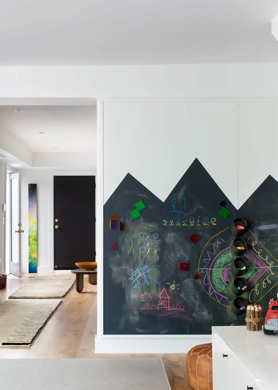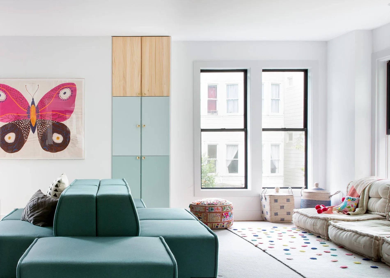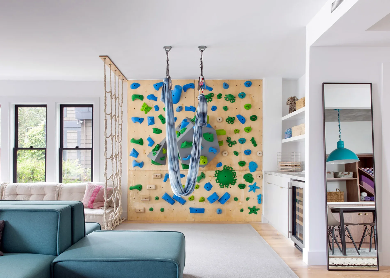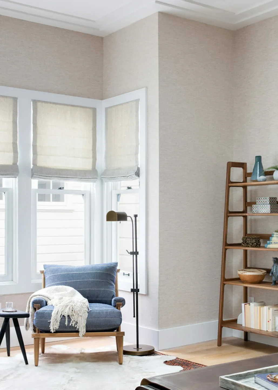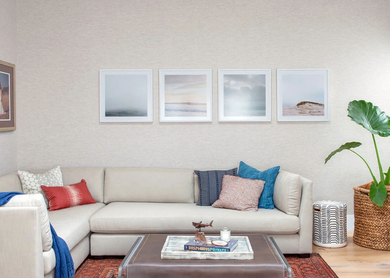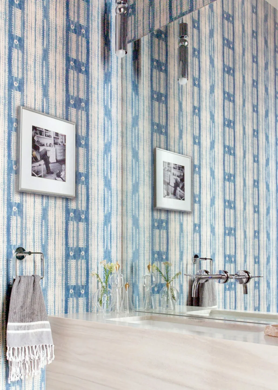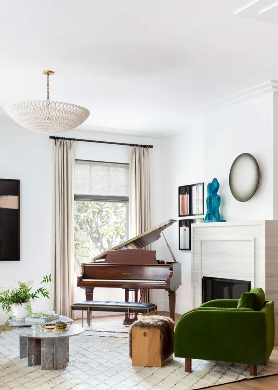With three children under the age of 5, this family were starting to feel the confines of their Pacific Heights home when the expansive 1902 Italianate across the street went on the market. After learning the home had been recently remodeled, they jumped at the chance to purchase a move-in ready property. The Regan Baker Design studio worked with them to infuse the already refined, elegant living areas with subtle edginess and handcrafted details, and also helped them reimagine unused space to delight their little ones. Throughout the main floor, handcrafted, textured notes are everywhere—a nubby jute rug underlies inviting sofas in the family room and a half-moon mirror in the living room mixes geometric lines with flax-colored fringe.
On the home’s lower level, the designers repurposed an unused wine cellar into a well-stocked craft room, with a custom chalkboard, art-display area, and thoughtful storage. In the adjoining space, they installed a custom climbing wall and filled the balance of the room with low sofas, plush area rugs, poufs, and storage baskets, creating the perfect space for active play or a quiet reading session.
Architect and developer: McMahon Architects + Studio, Photographer: Suzanna Scott Photography
