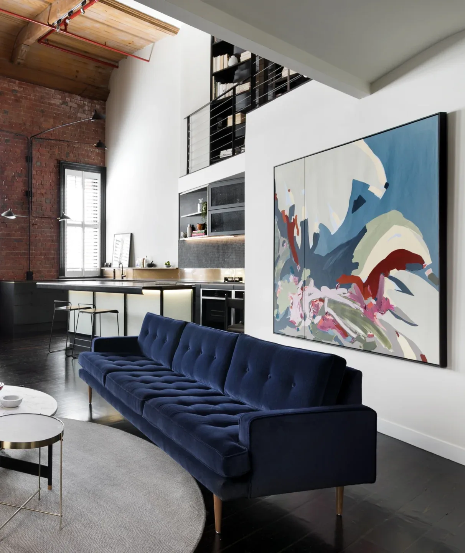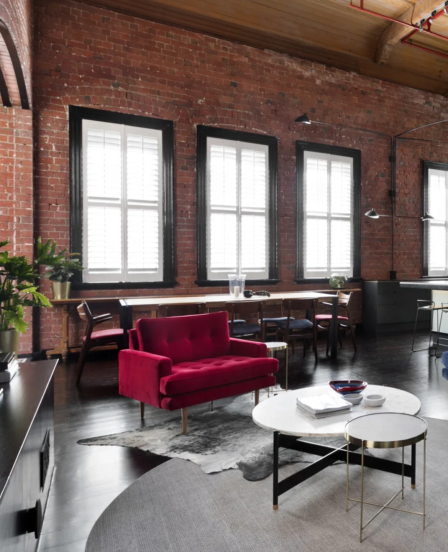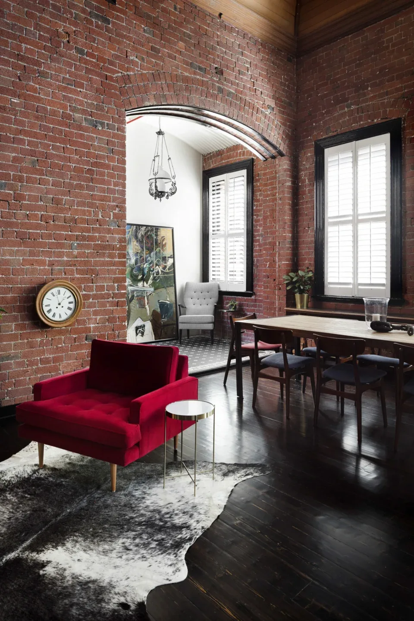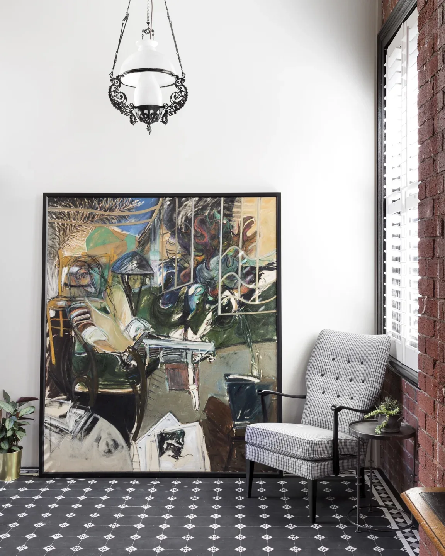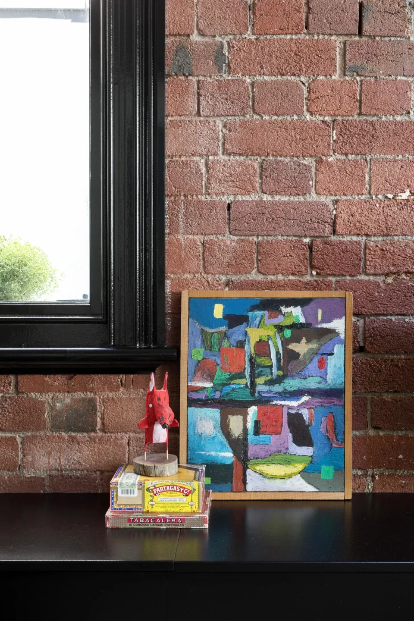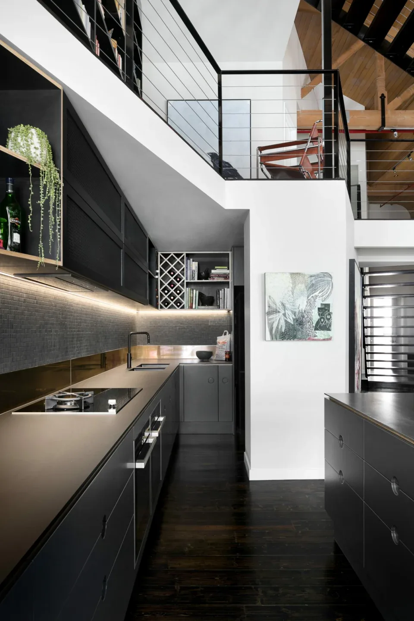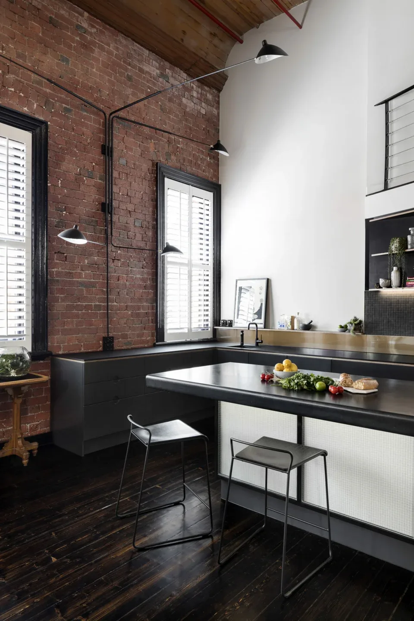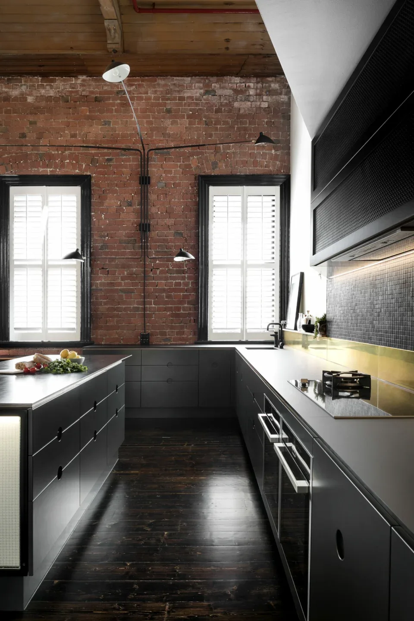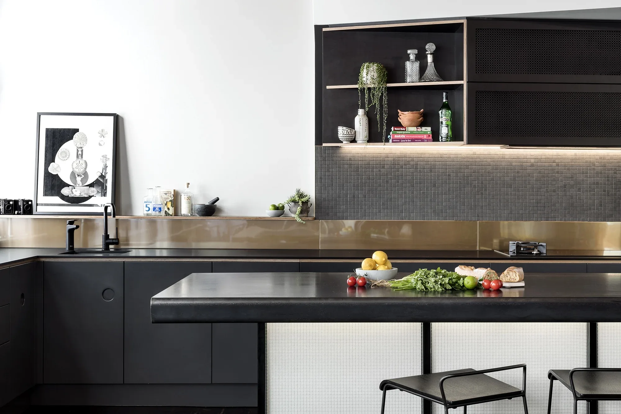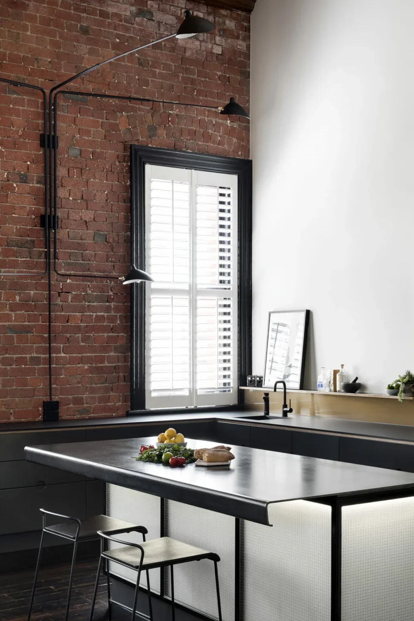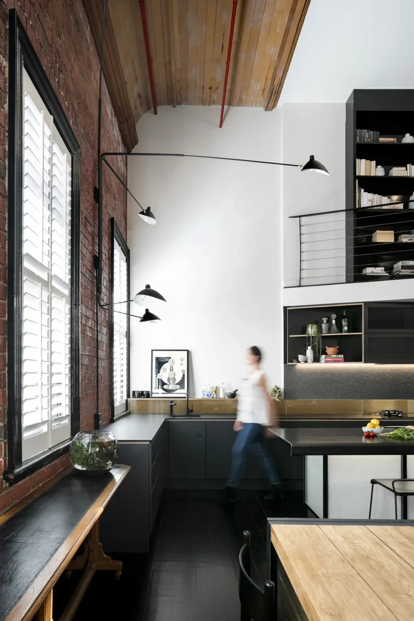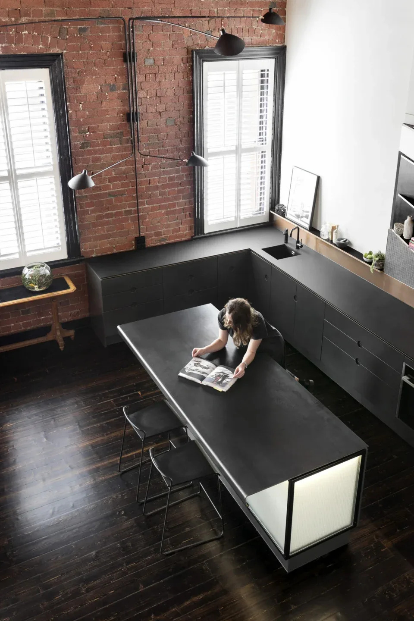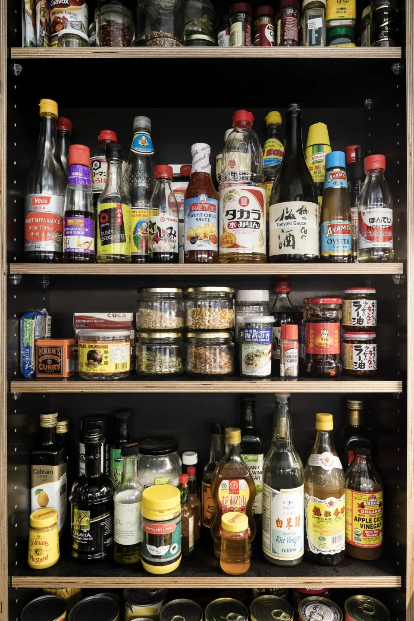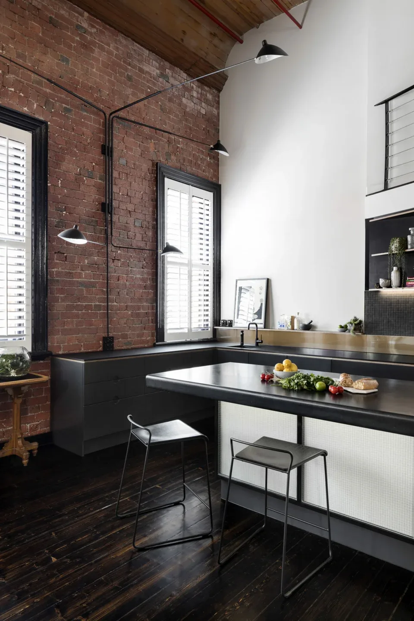The brief for this iconic Foy & Gibson warehouse conversion was to create a dark-toned kitchen which would throw hints to the industrial aesthetic of the building. Working within the restrictions of the existing angles of the space, Design + Diplomacy Studio designed the kitchen to maximise on functionality while remaining sleek and minimal. By sticking to a monochrome palette, they were able to layer different textures to create depth. They were conscious to use as many raw materials as possible, bluestone, brass and steel, including natural elements which will beautifully wear and patina over time.
The original floorplan did not utilise the vast space, resulting in functionality issues and unused areas. By extending the kitchen cabinetry to the window with a return, they were able to more than double the original storage space. Their play on the linear motif from the bluestone Turkish tiles and security glass under the island to the contrasting plywood shadow line under the bench top has assisted in detracting the focus from the angle of the first floor mezzanine which posed a challenge when working with the kitchen below (Published with Bowerbird).
Photography : Dylan Lark
