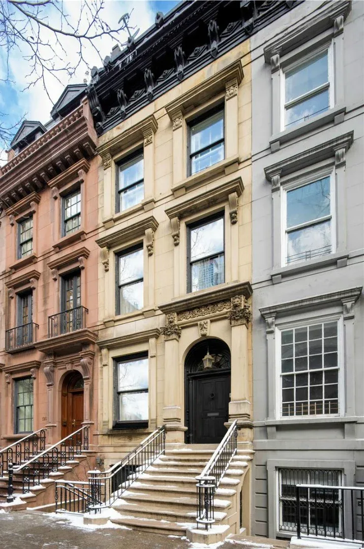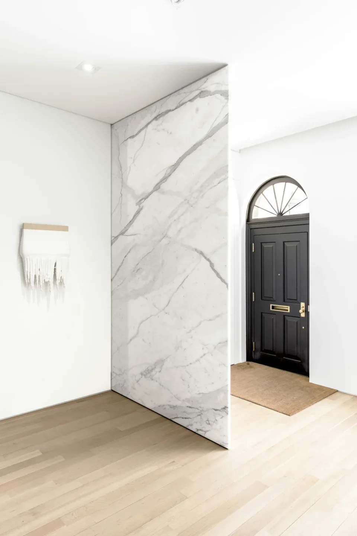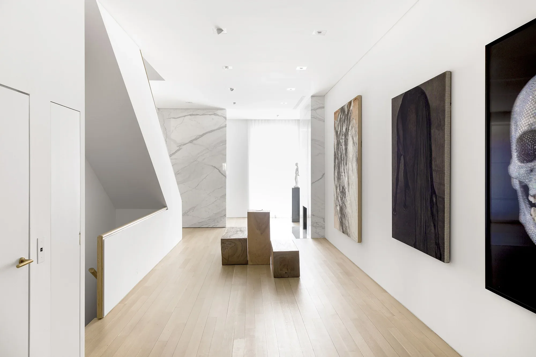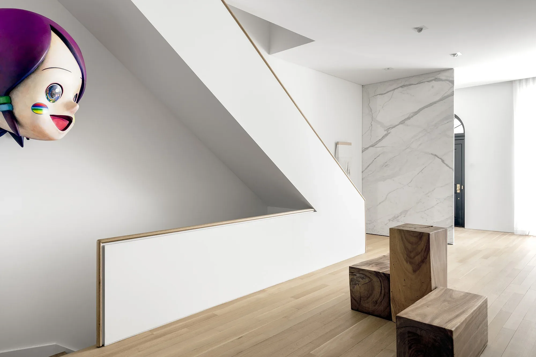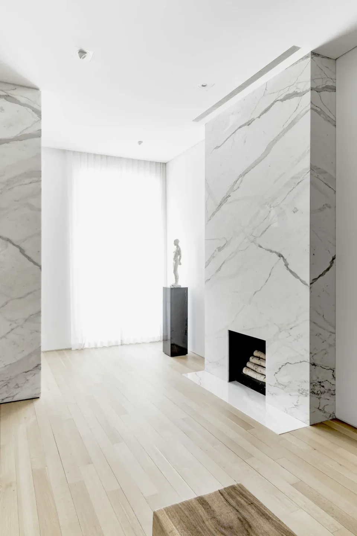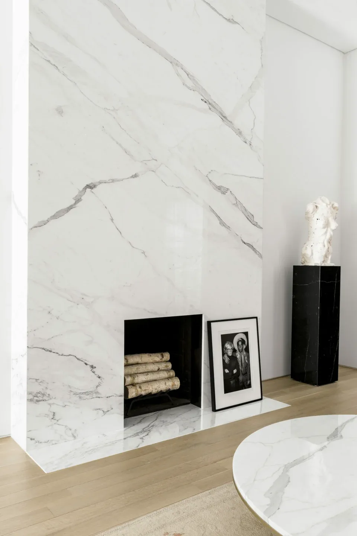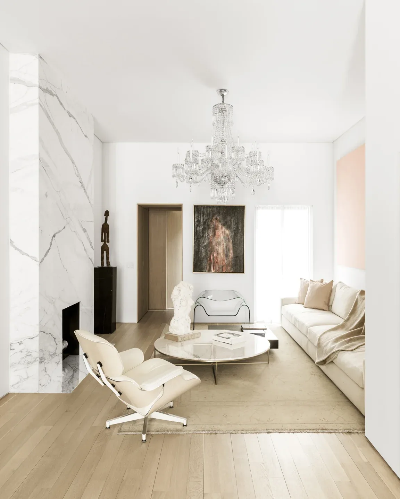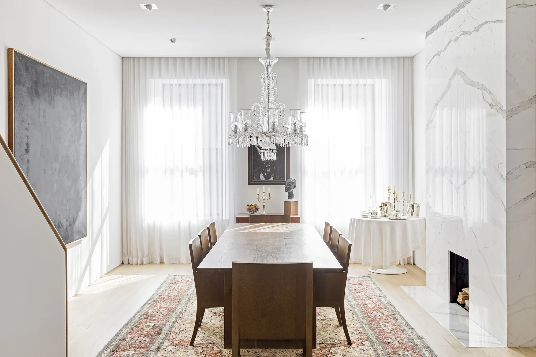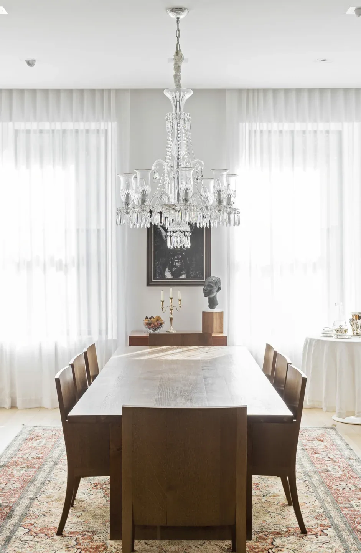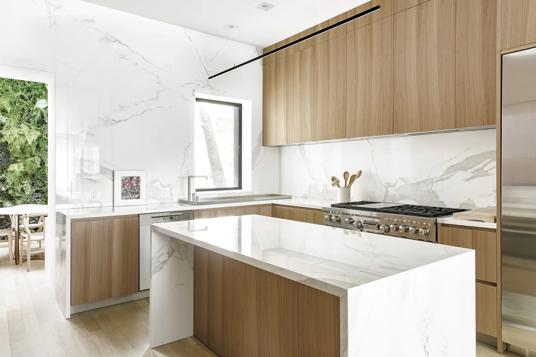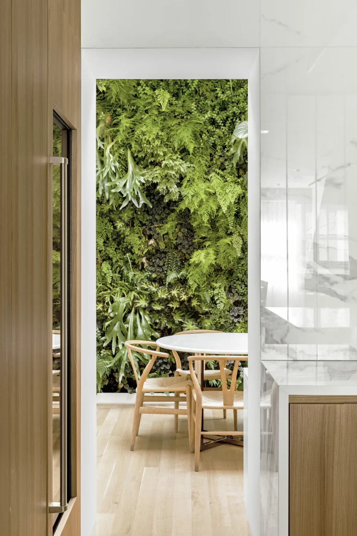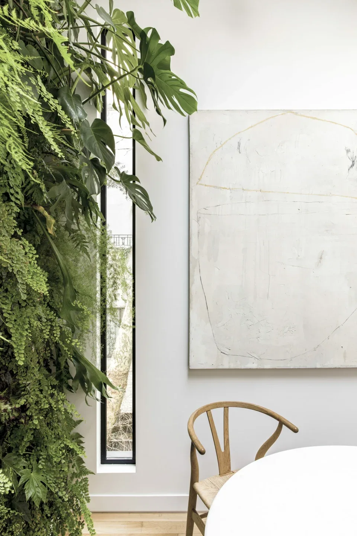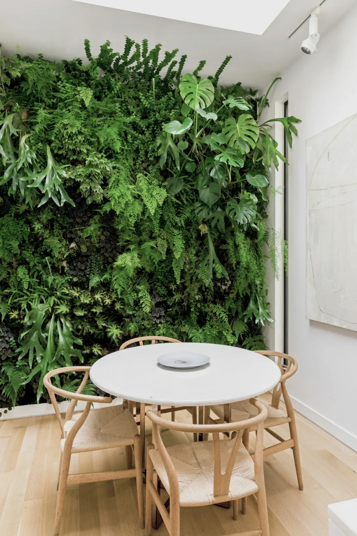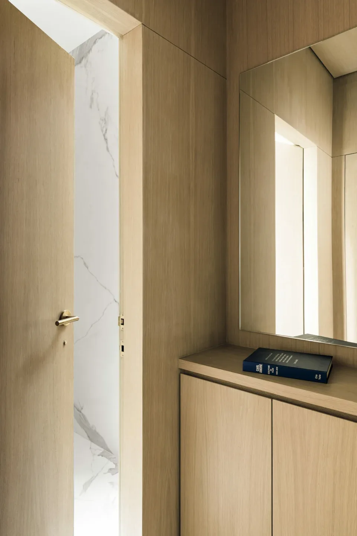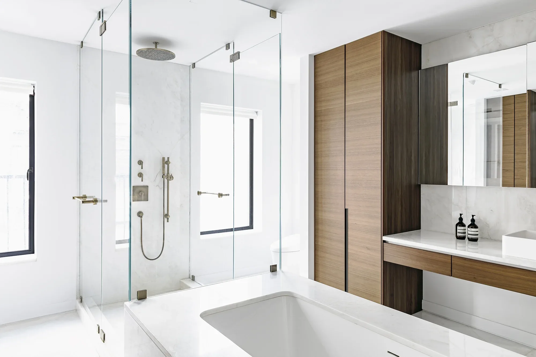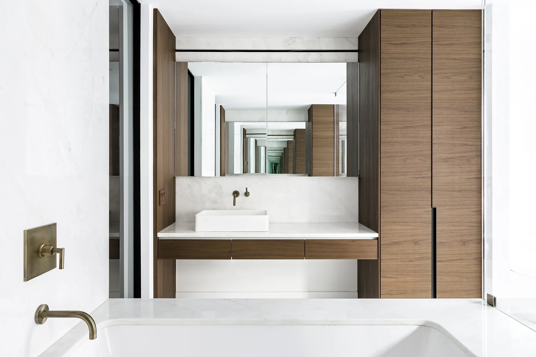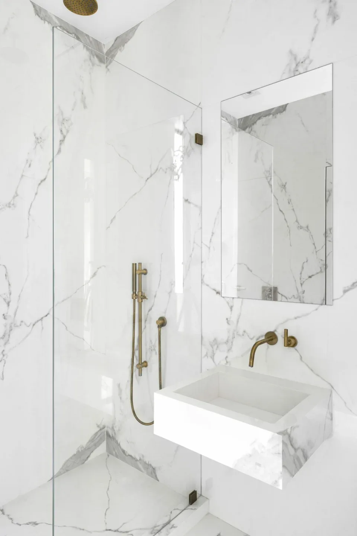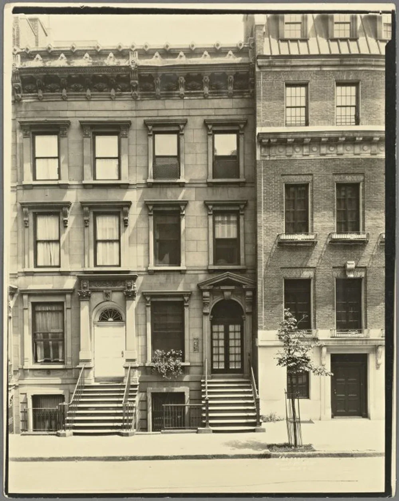The aspirations of this project by JBA Collective Studio, was to envision a one of a kind home, embracing minimalism and contemporary design culture, while respecting historic urban context and structure. Their design brief when commissioned for this project was simple in theory, complex in execution. The client requested a design thematic, “Soho meets Upper East Side” — which in New York City terms dictated a sleek minimal design and modern open living concept, while respecting the historic urban context, and providing warm residential atmosphere.
So the design for this Upper East Side townhome did just that through a consistent interweaving of materiality, program, light and nature. The resulting home contains four bedrooms, five bathrooms, an art gallery, entertainment spaces, private living and dining spaces, interior and exterior gardens, gym, and library. The project was a true client / architect collaboration. The clients, an art dealer and creative director visionary, brought their passions and eagerness to explore design to every detail of the project (Published with Bowerbird).
Photography :Katie Schuering, Sean Litchfield
