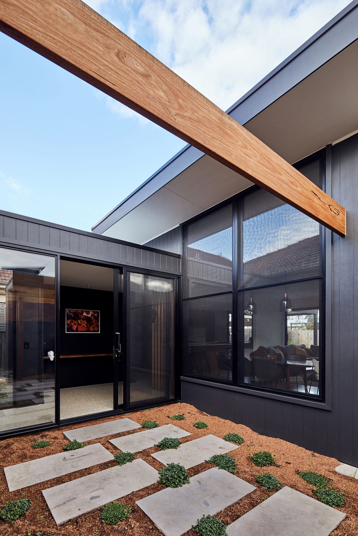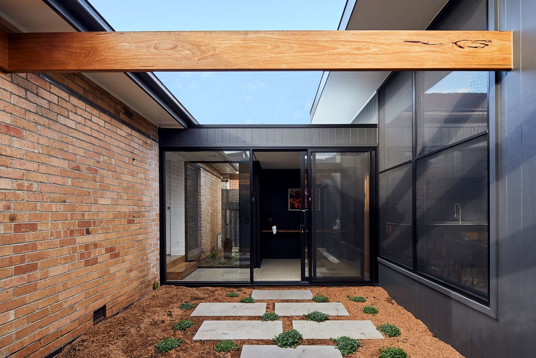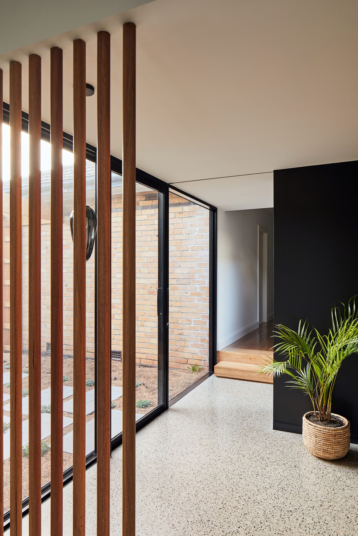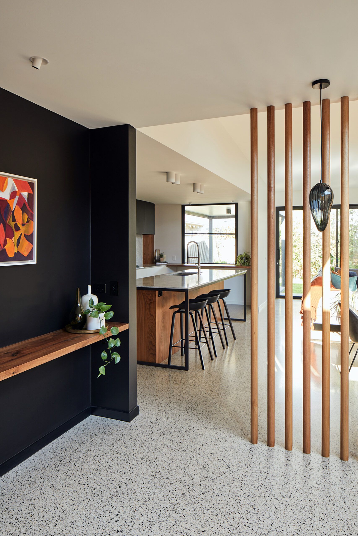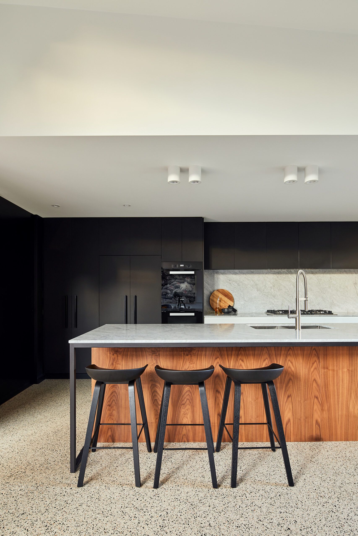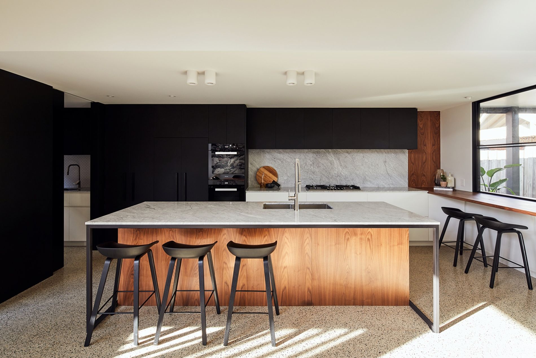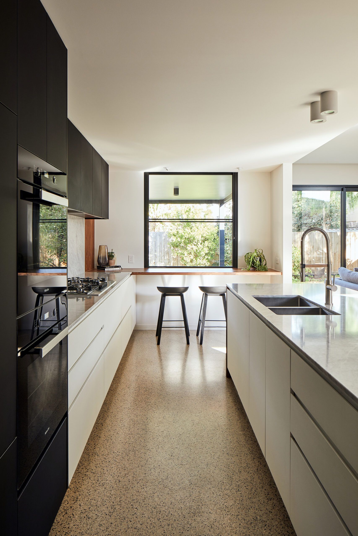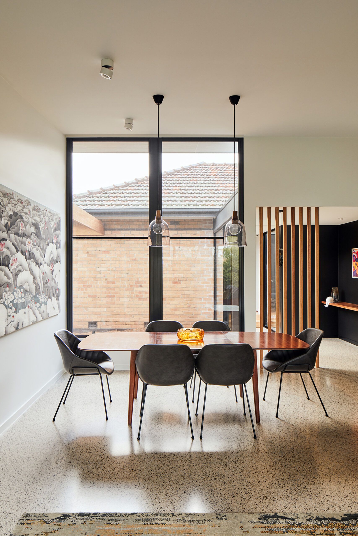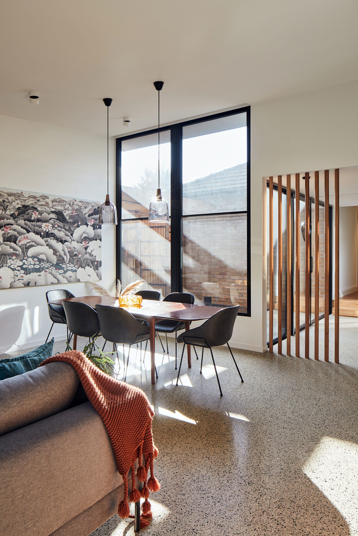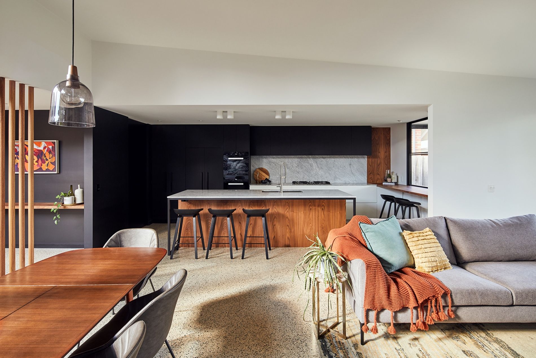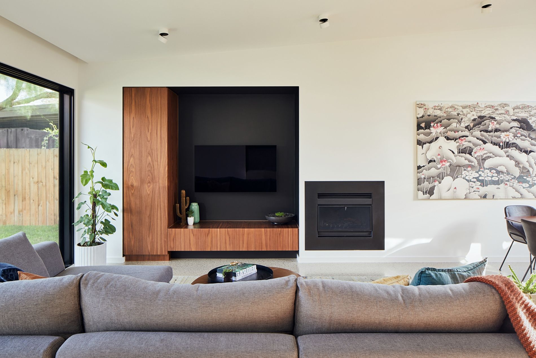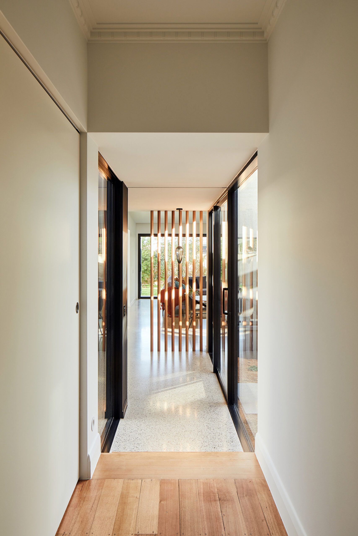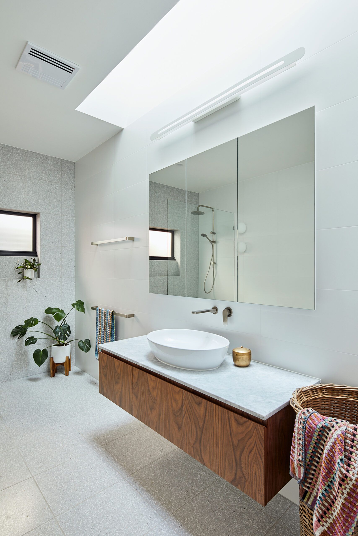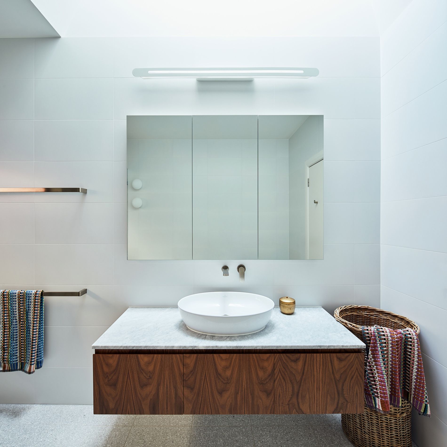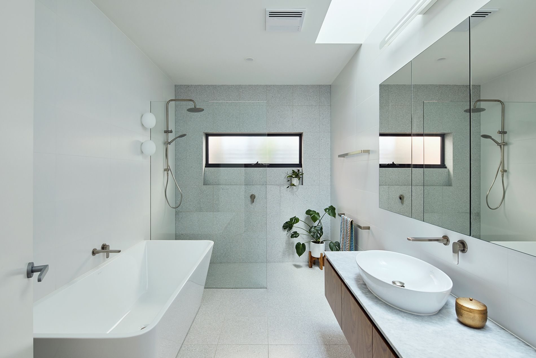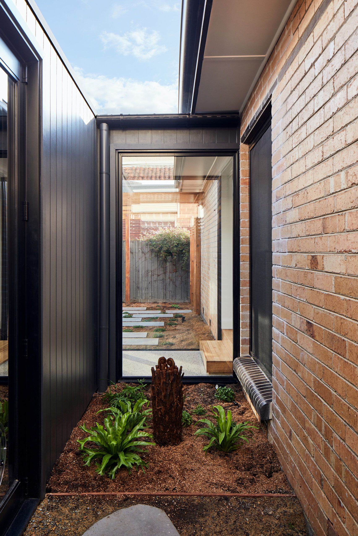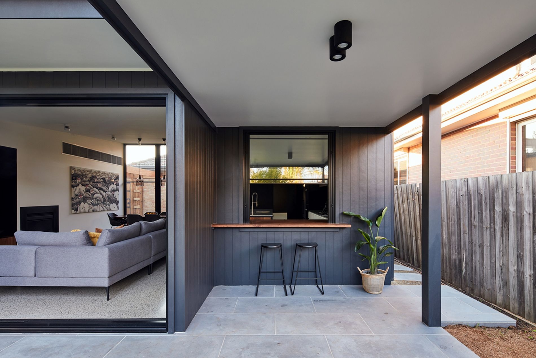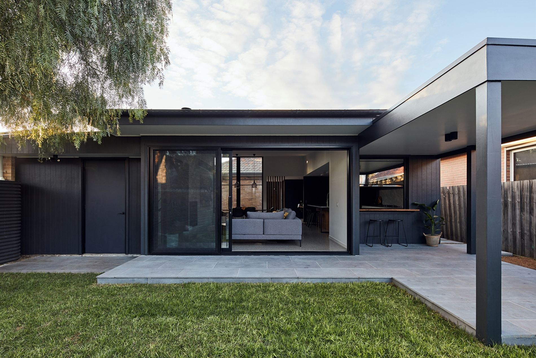Mavis House is a contemporary and minimal renovation by Altereco Design that transformed a post war brick house into an expansive family home situated in Yarraville. A restrained materials palette reflects the architecture of the project, a meeting of classic and contemporary. A cooling and minimalist palette enriched with solid timber details and a dowel battened screening creates a welcoming series of spaces with a robust and practical seamlessness.
The challenging site orientation (north facing the street) has been overcome by creating some separation between old and new. This has allowed for some very tall north facing windows, bringing in winter sun to passively warm the polished concrete floor.Ultimately the design celebrates family life and carefully considers the history of the site and its environmental impact on its surrounding context.(Published with Bowerbird.io).
Photography : Jade Cantwell
