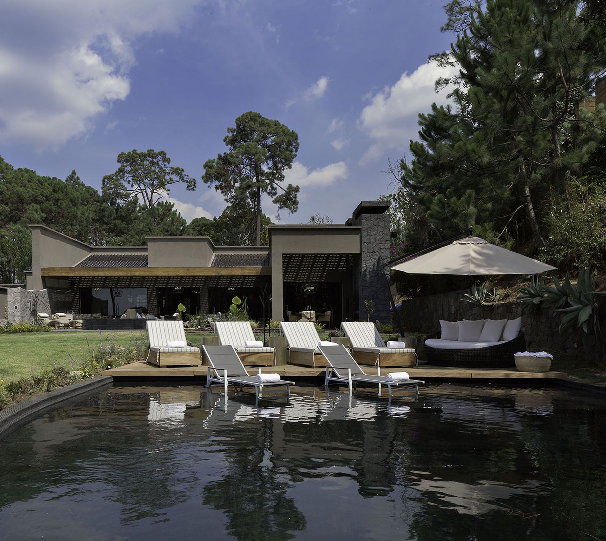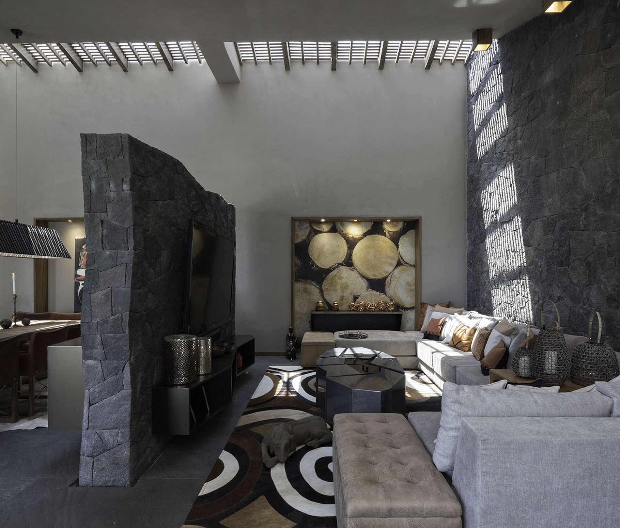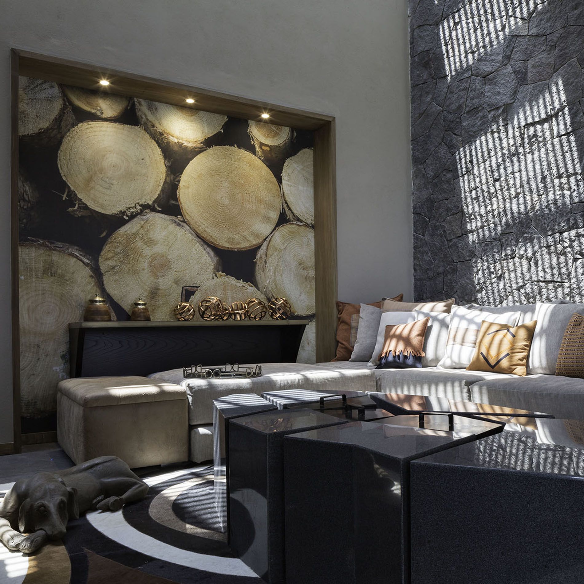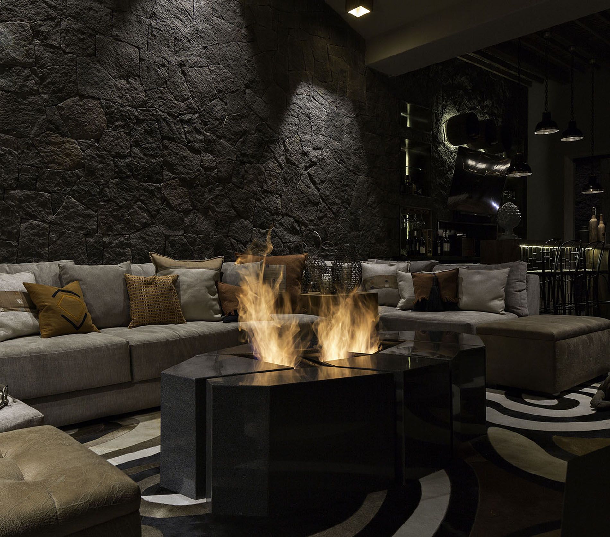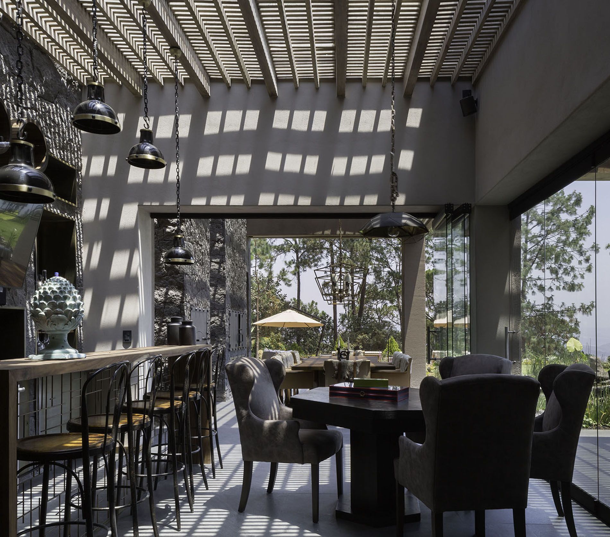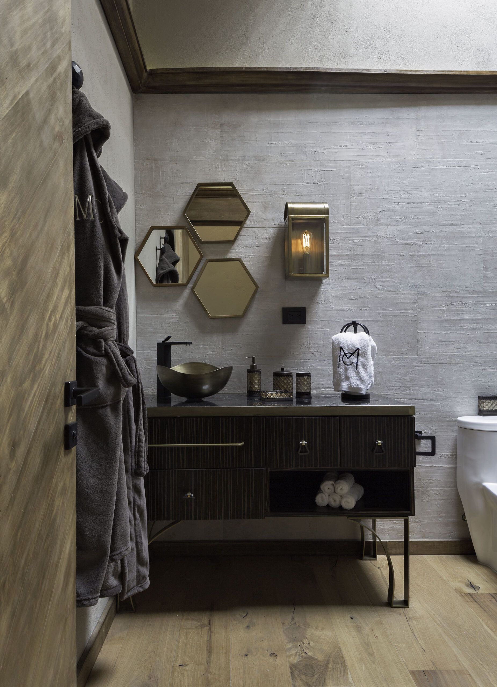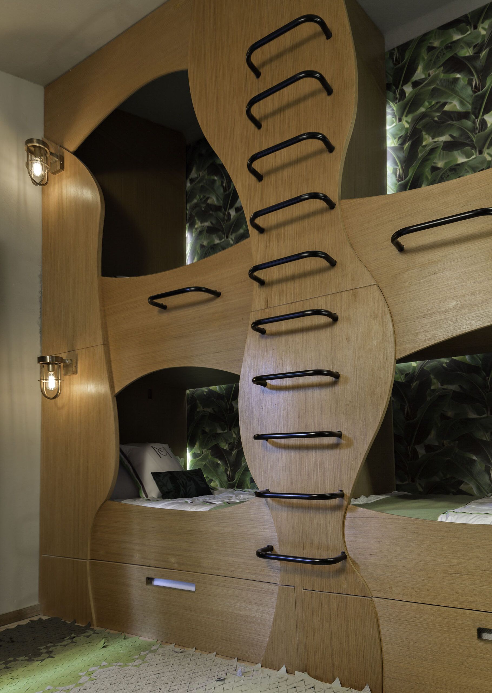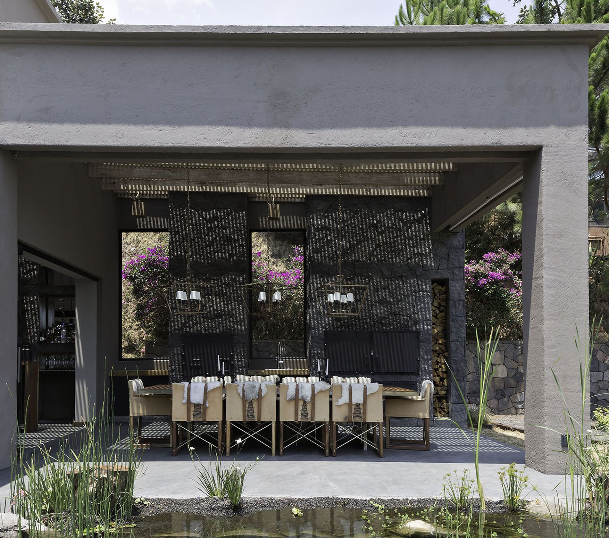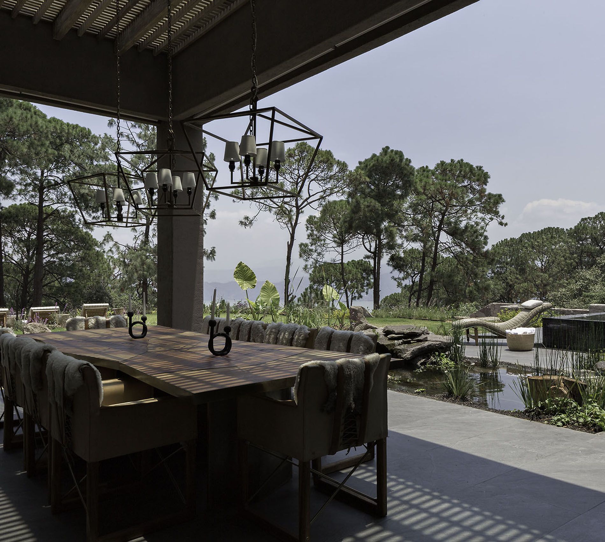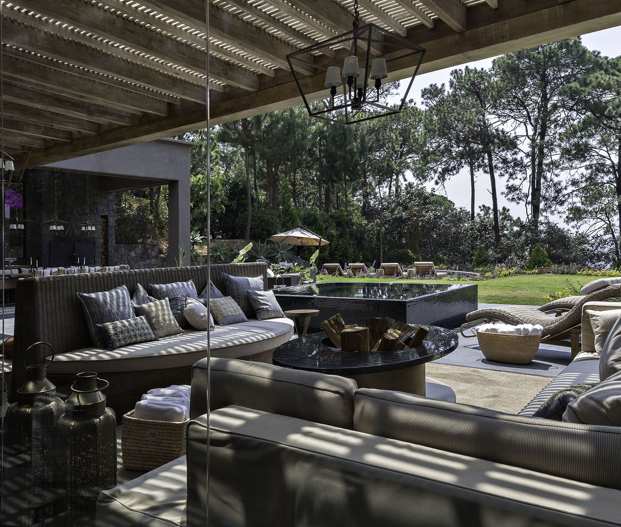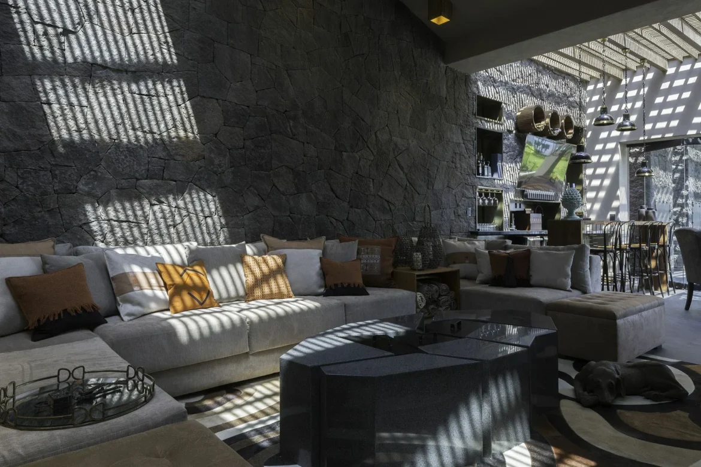This project by L G Arquitectos in Valle de Bravo, México, is made from an existent house, modifying its architecture –façade, interior and exterior space– obtaining a complete renovation.
The base elements are composed by the combination of natural wood with rustic finishing, combined with metals such as brass and bronze. Through the impressive entrance door, we find ourselves in the lobby with high ceilings leading to a grand corridor decorated with vertical furniture in solid parota wood and bronze details. This corridor divides the interior areas and leads to the terrace with a beautiful view of the lake in the distance.
