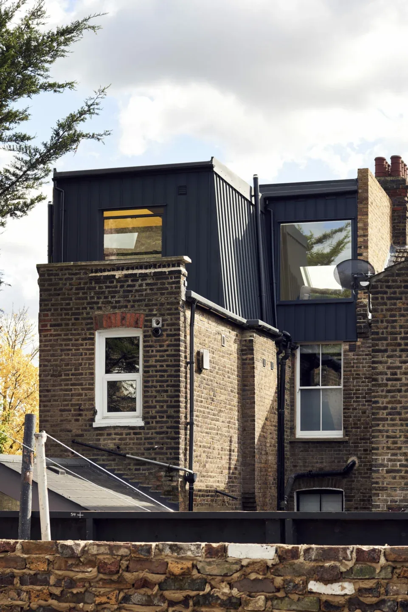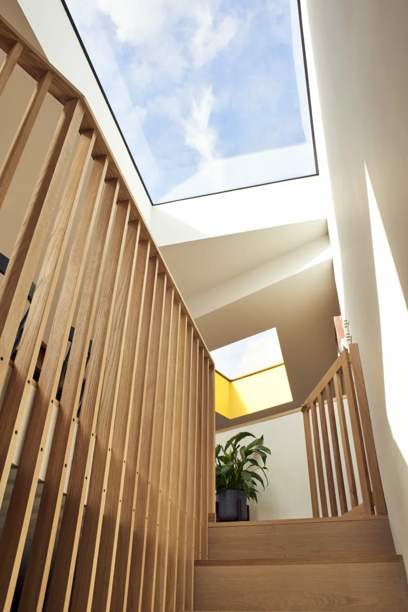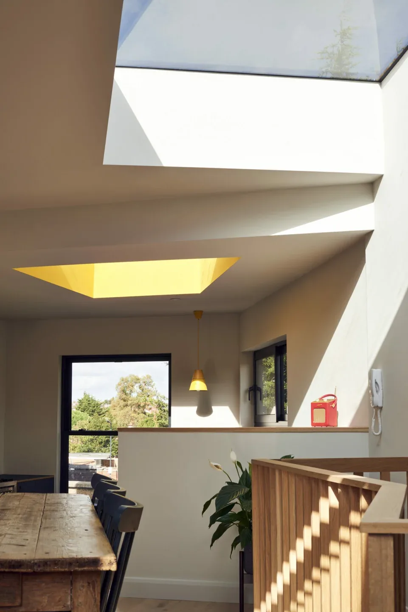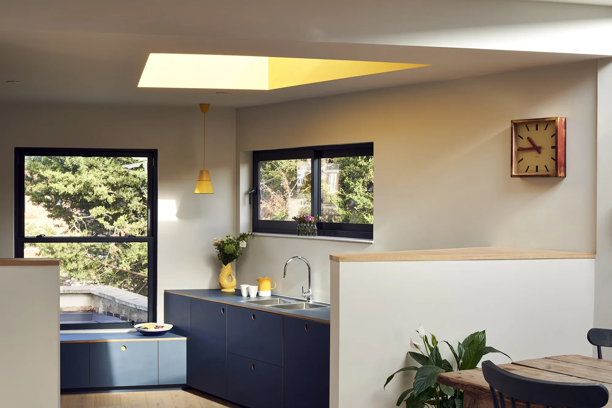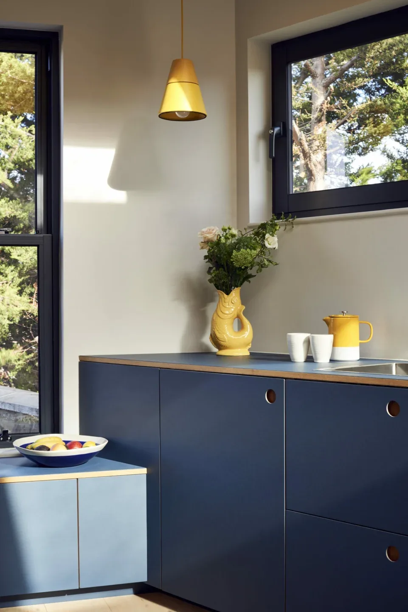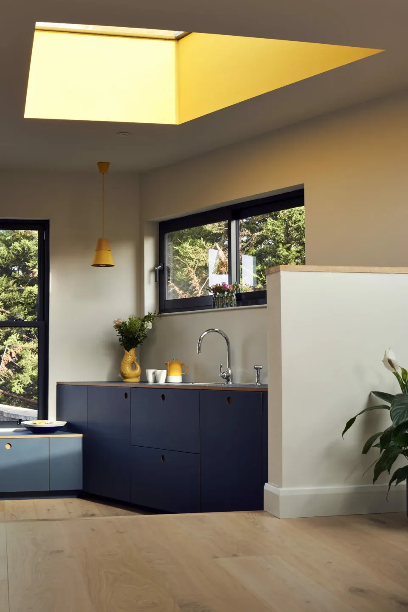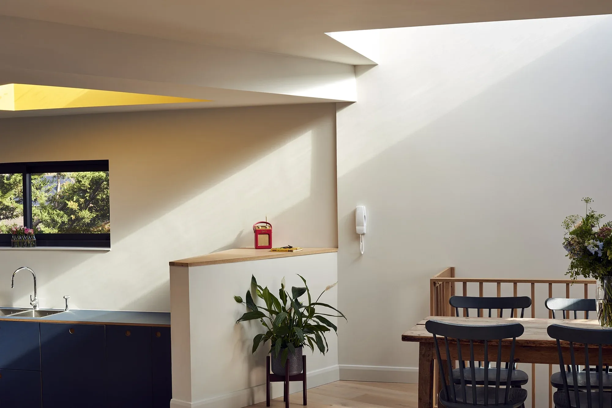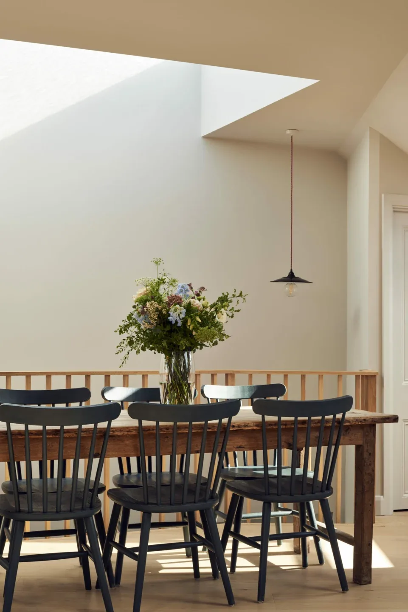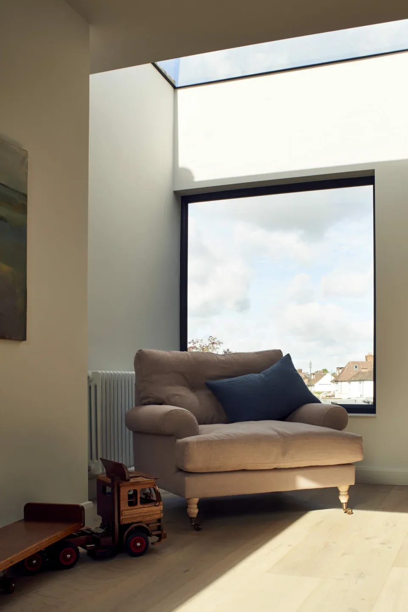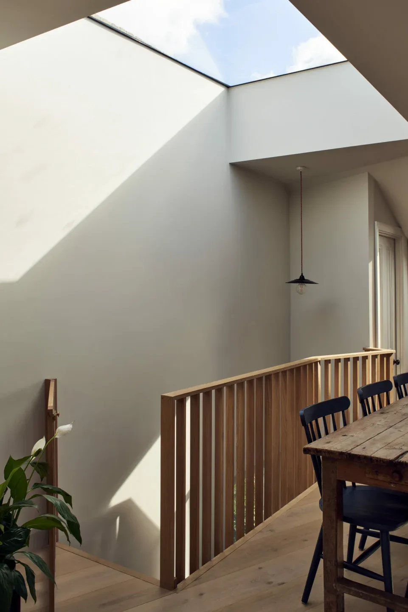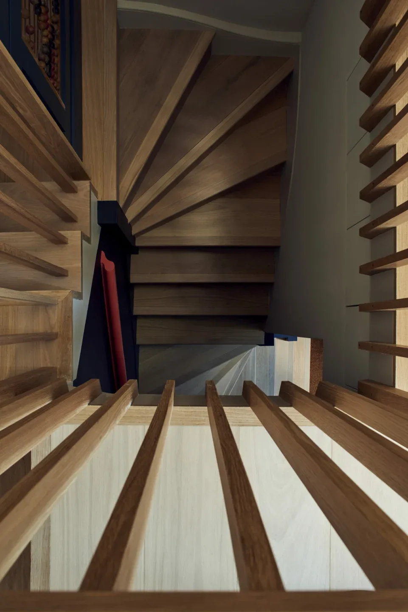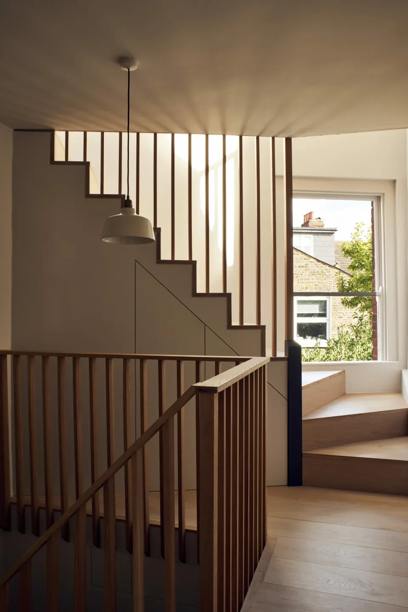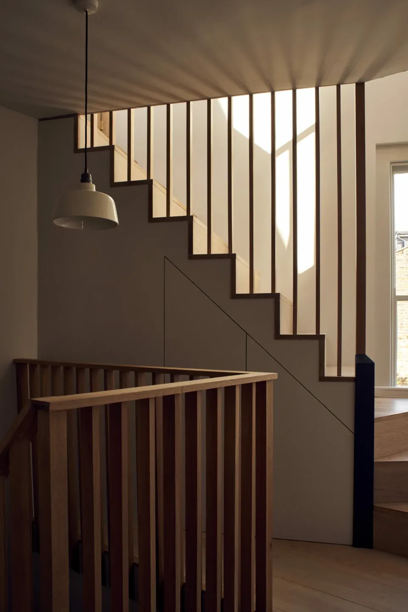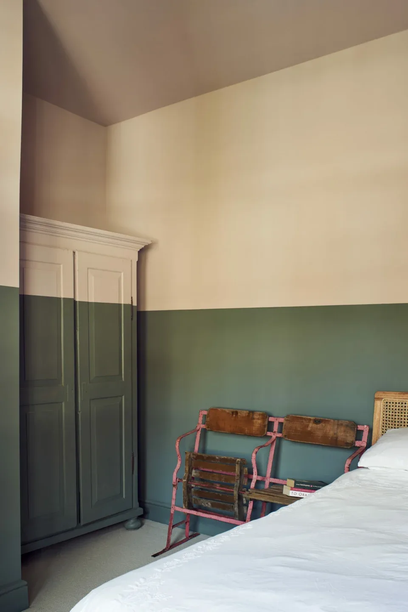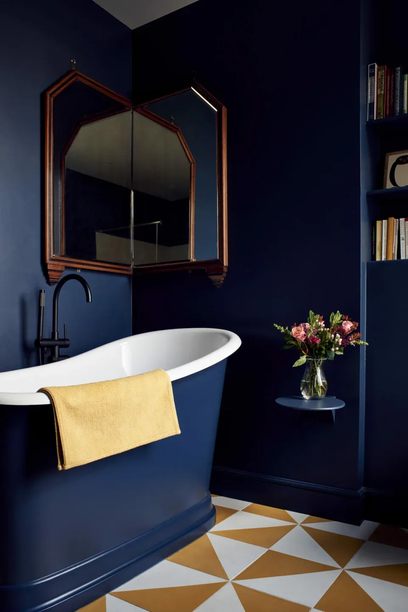An upside down flat, with an open plan loft living/kitchen space and bedrooms below, was perhaps a crowd dividing layout, but one Mitchell + Corti Architects Studio clients were willing to embrace. The site is characterised by an unusual quadrilateral shape, a limitation on paper, but architects chose to see it as a unique feature worth celebrating. This brought about a proposal that includes irregular shaped skylights that conform to site-specific angles, and an equally unusual staircase plan.
Bold colours complement the spaces, alongside dual aspect views and the ever-changing natural light brought about by multiple skylights piercing the roof. Simple yet unusual, practical yet unconventional, the home almost doubled in size and character. Designers were extremely fortunate to find a client willing to embrace ideas beyond the ordinary. An end of terrace, first floor flat, Victorian loft conversion could not look more spacious or site-specific (Published with Bowerbird).
Photography: Luke Weller
