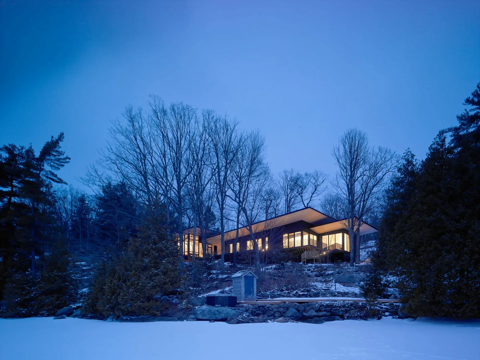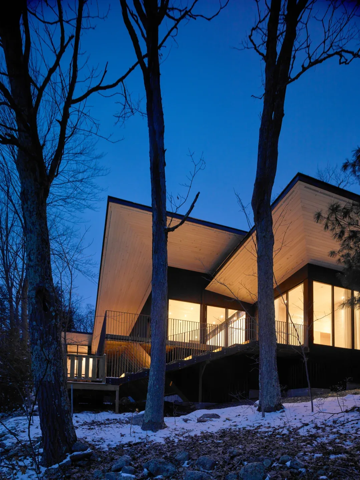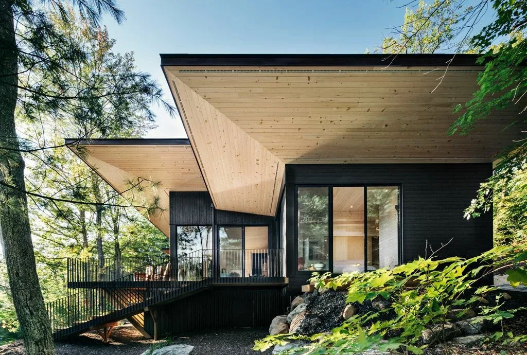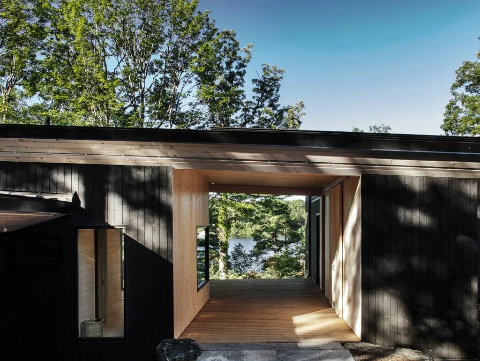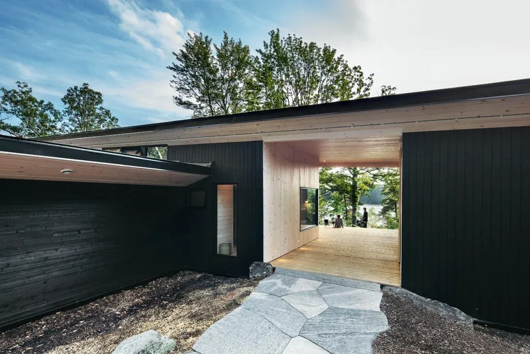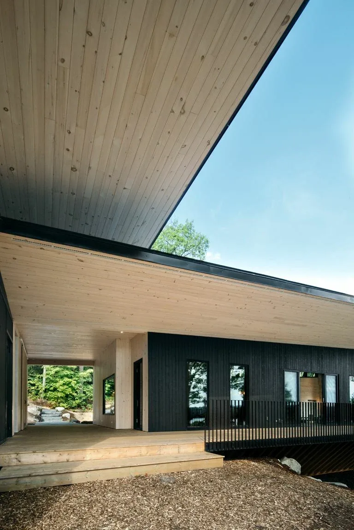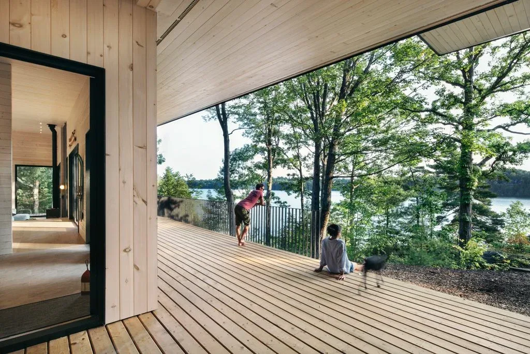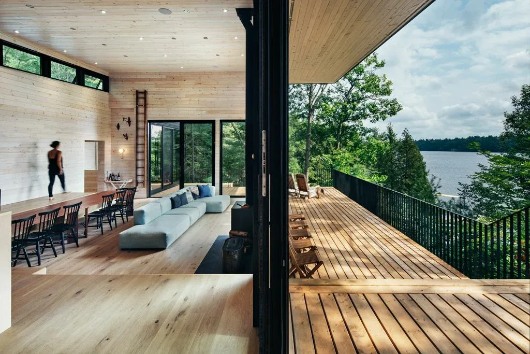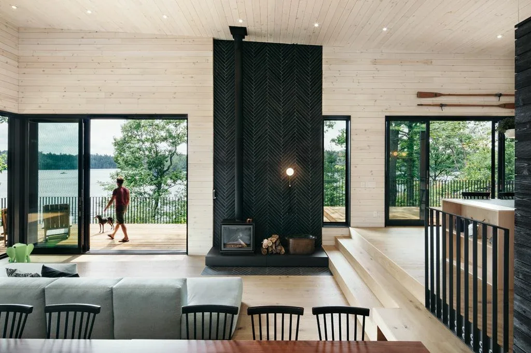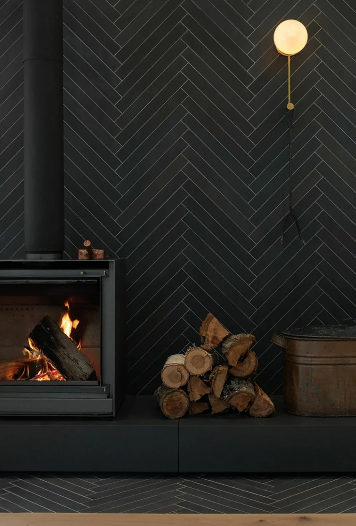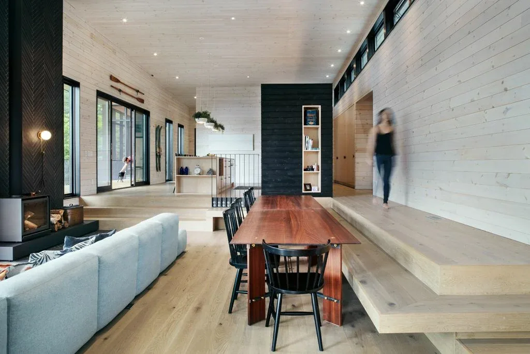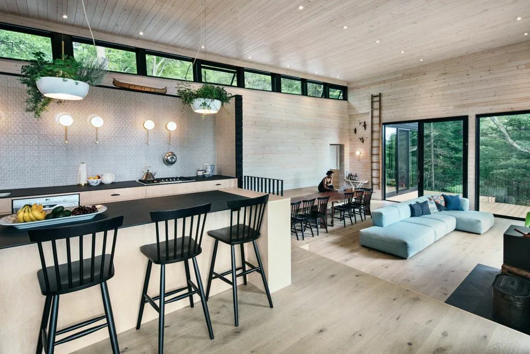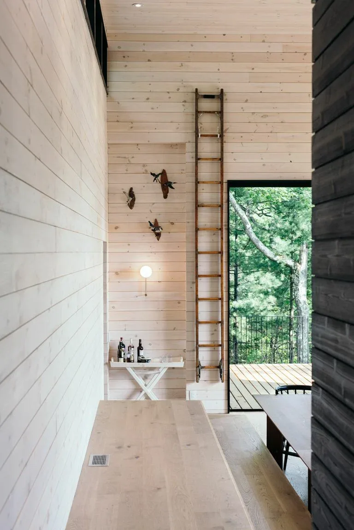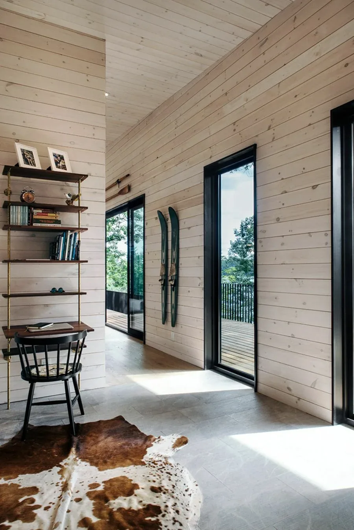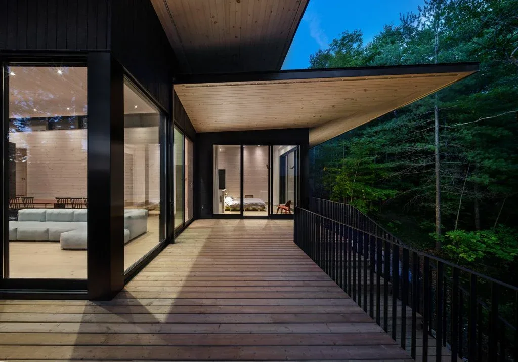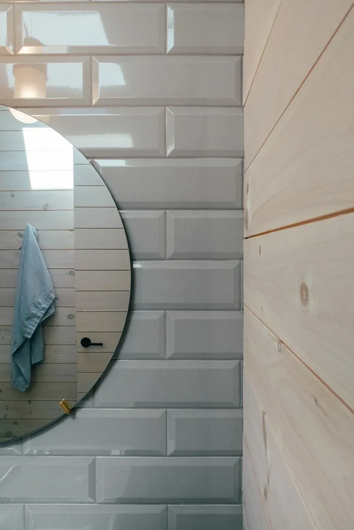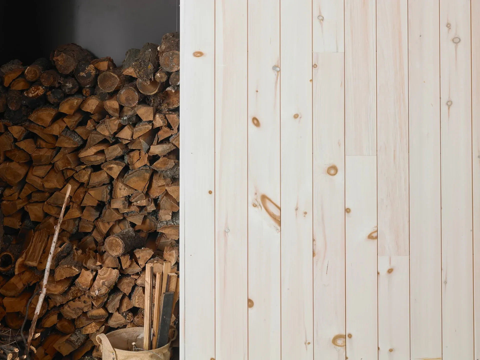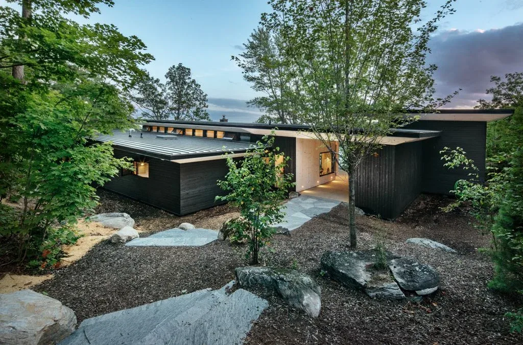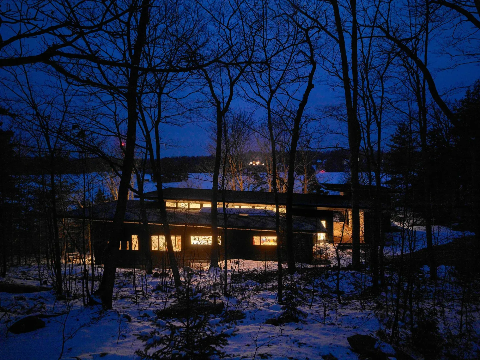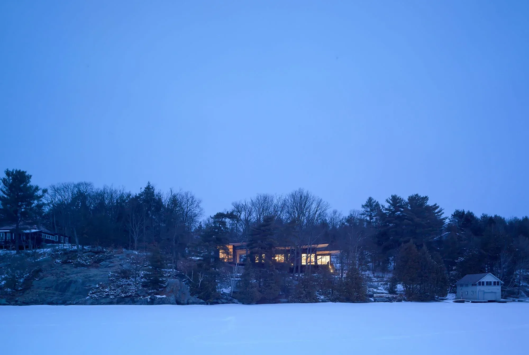In response to both site conditions and programmatic needs, this project was about designing a retreat that would accommodate the users’ needs and comfort throughout the seasons in contemporary context, while quietly inserting itself into Muskoka’s cultural and natural landscape.Since the early 1860s, we’ve seen a rich layering of recreational architecture that populates the region’s 16,000 lakes. It has long been a desirable summer destination for city-dwellers where cottages range from modest log cabins to ornate Victorian summer homes, capturing an important regional history that’s deeply embedded into its cultural fabric.
With a respect for the local history and sensitivity towards the environment, the cottage’s massing is guided by a thorough understanding of the site conditions – including topography, solar orientation, vegetation, and existing views – as well as a consideration for the family’s programmatic needs.The resulting form is a series of low-slung volumes integrated onto the site; unified by a trio of formally expressive overlapping irregular hip roofs with generous overhangs towards the south and west façades. The three roof lines designed by VFA Architecture + Design, relate to the function of each pod where the shared living spaces are designated to the front bar looking onto the lake, the bedrooms are at mid-bar, and the last bar is an enclosed sunroom with Muskoka screen.
Photography : Scott Norsworthy, Cindy Blazevic
