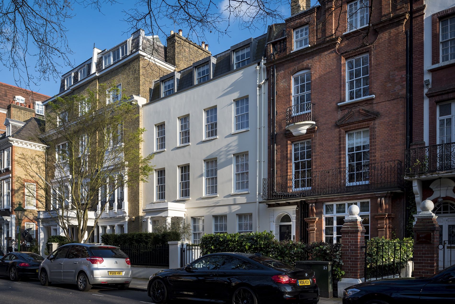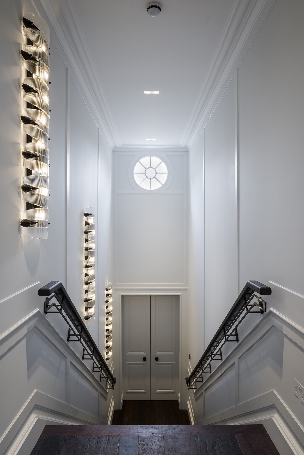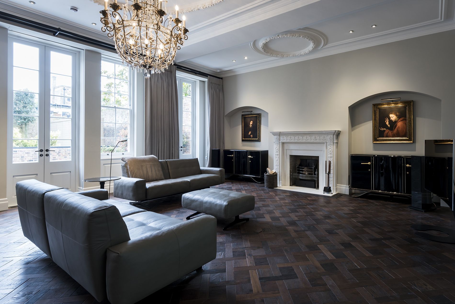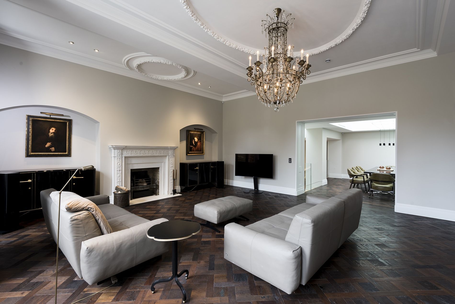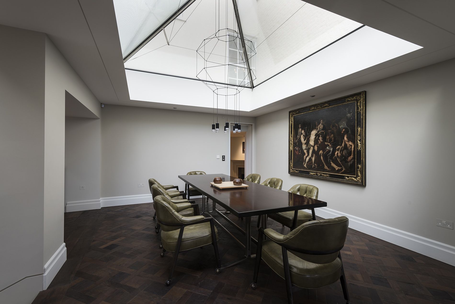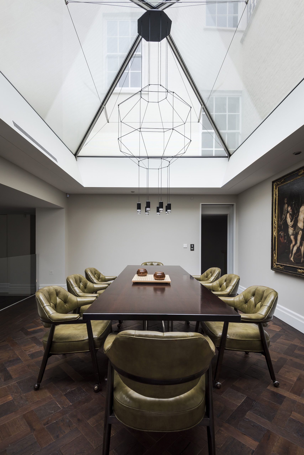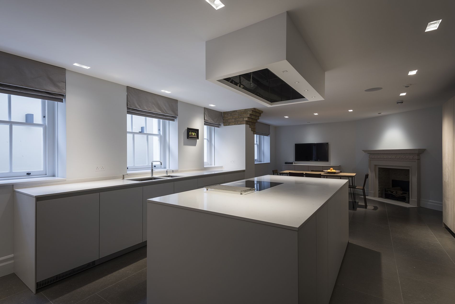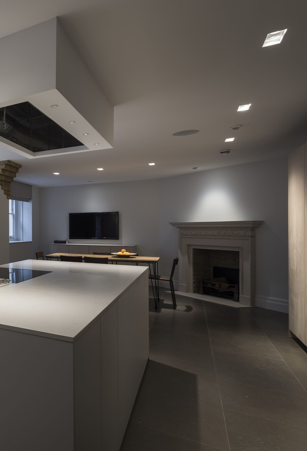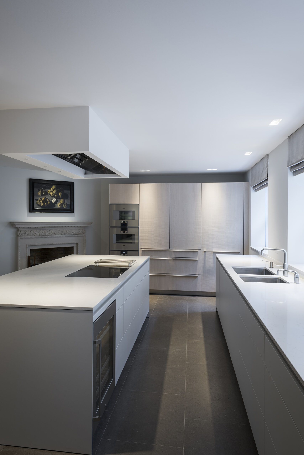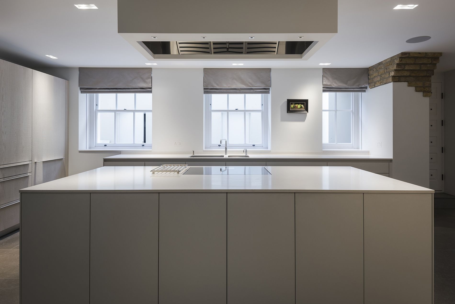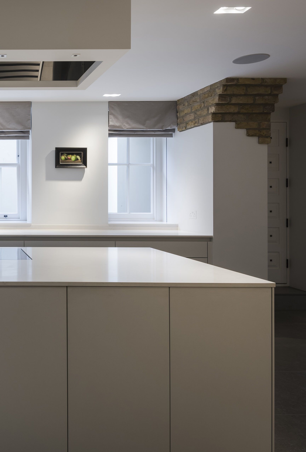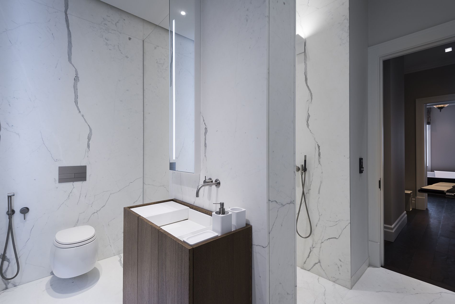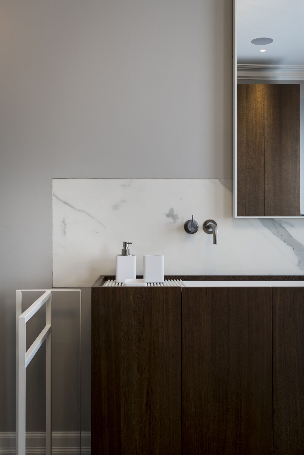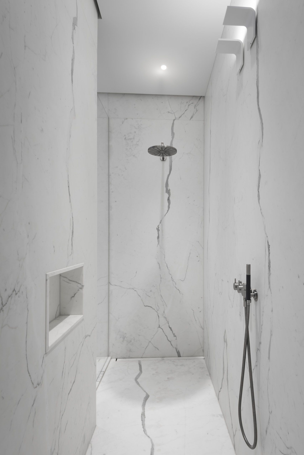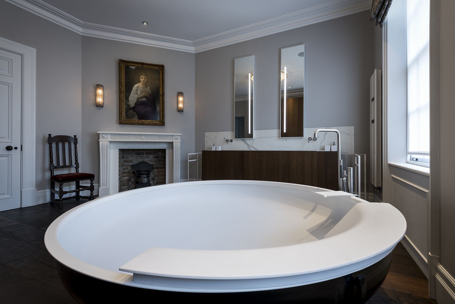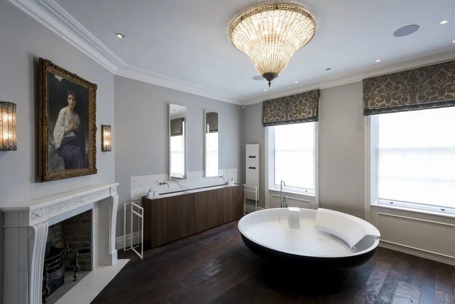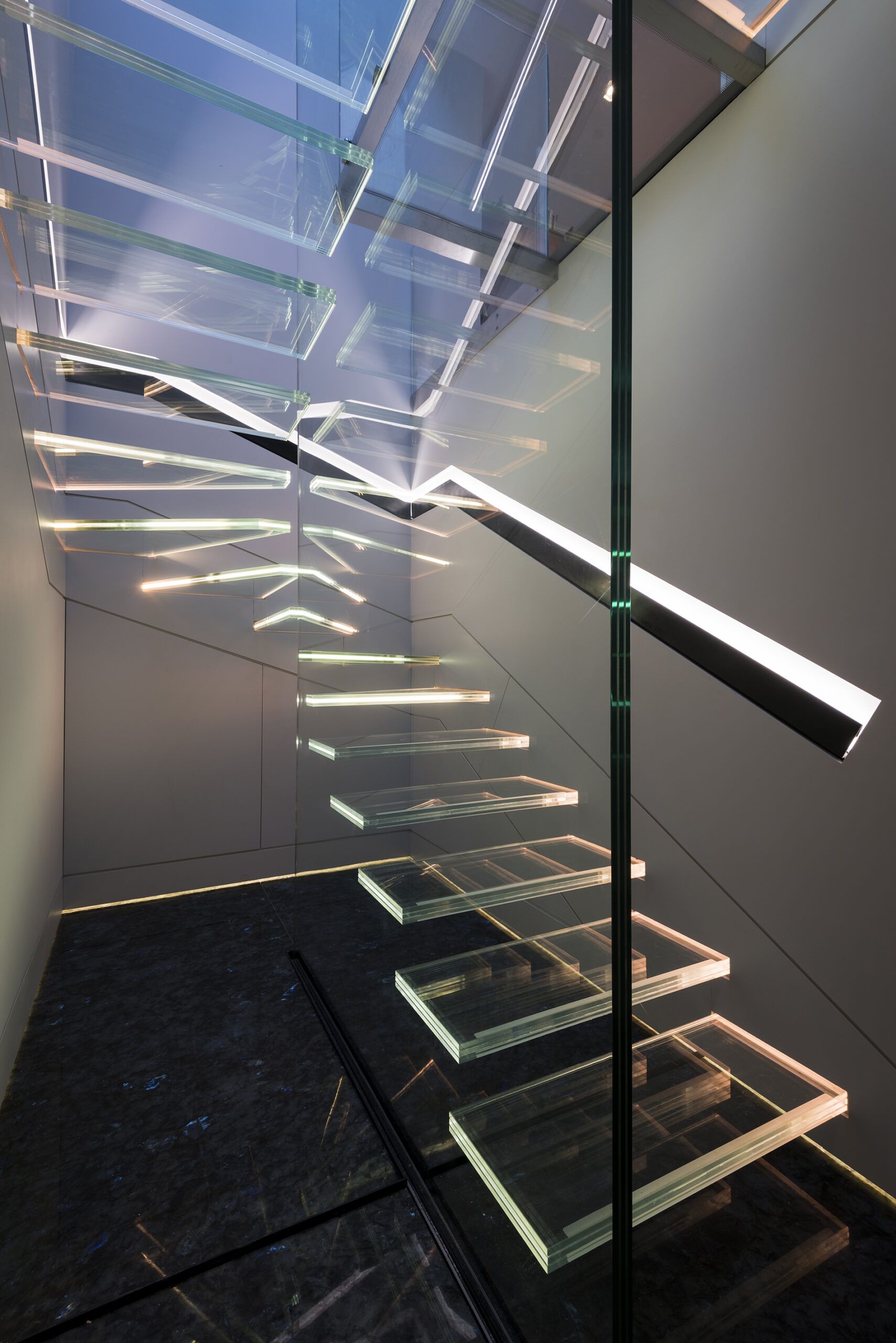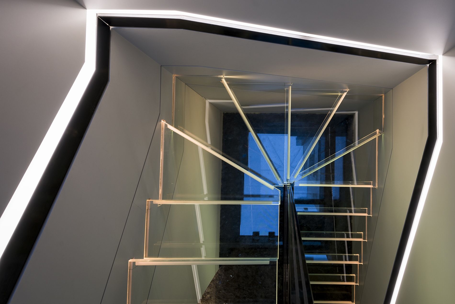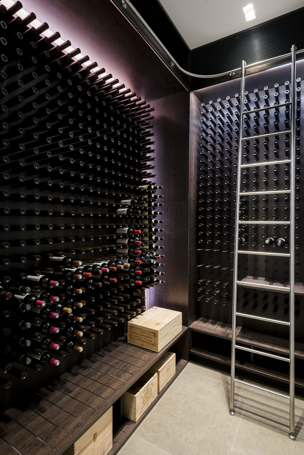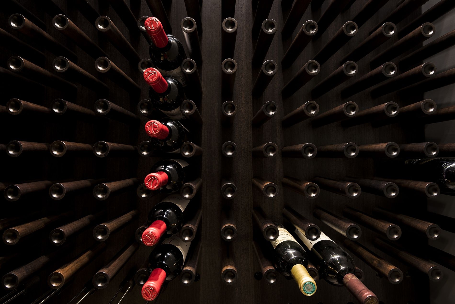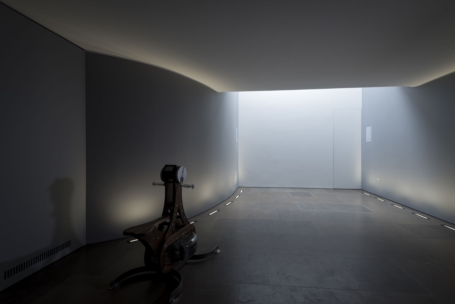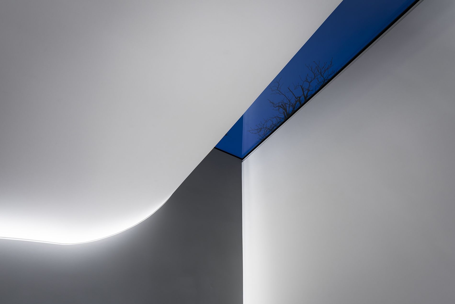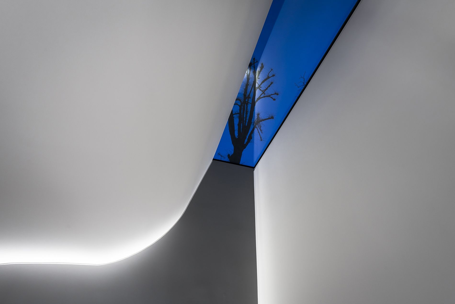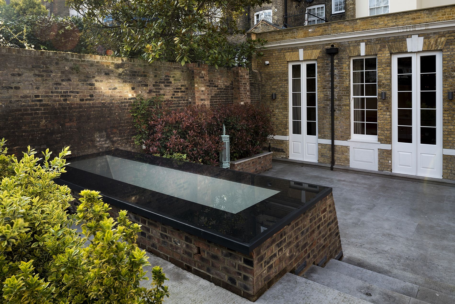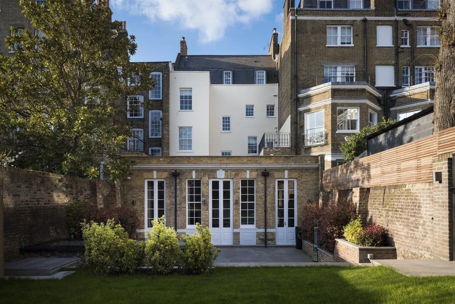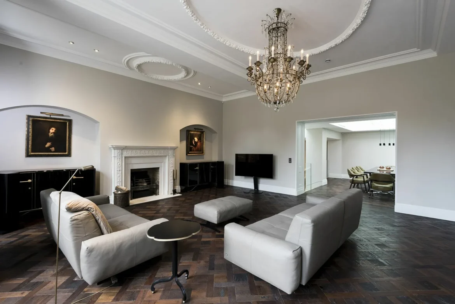A grade II listed building within the Kensington Square Conservation Area, this commercial office was converted by Stamos Yeoh Architects, in collaboration with Irena Sedashev Prestige Co design studio, into a single family home. The proposal has been specifically designed and considered to restore, renovate and replace missing architectural features/detail thereby significantly improving the quality and character of this historic building. The house itself is a tasteful blend between period features & new interventions.
The project is considered one of its kind since it features the last full basement extension within the area before limits were introduced. The basement houses a unique leisure space including sauna, gym and wine store, all accessed by a one-off full glass staircase entirely cantilevered at one side from a structural wall.Moreover, the garden basement excavation incorporates a projecting garden window for natural daylight ingress within the plant room.(Published with Bowerbird.io)
Photography : Marek Sikora
