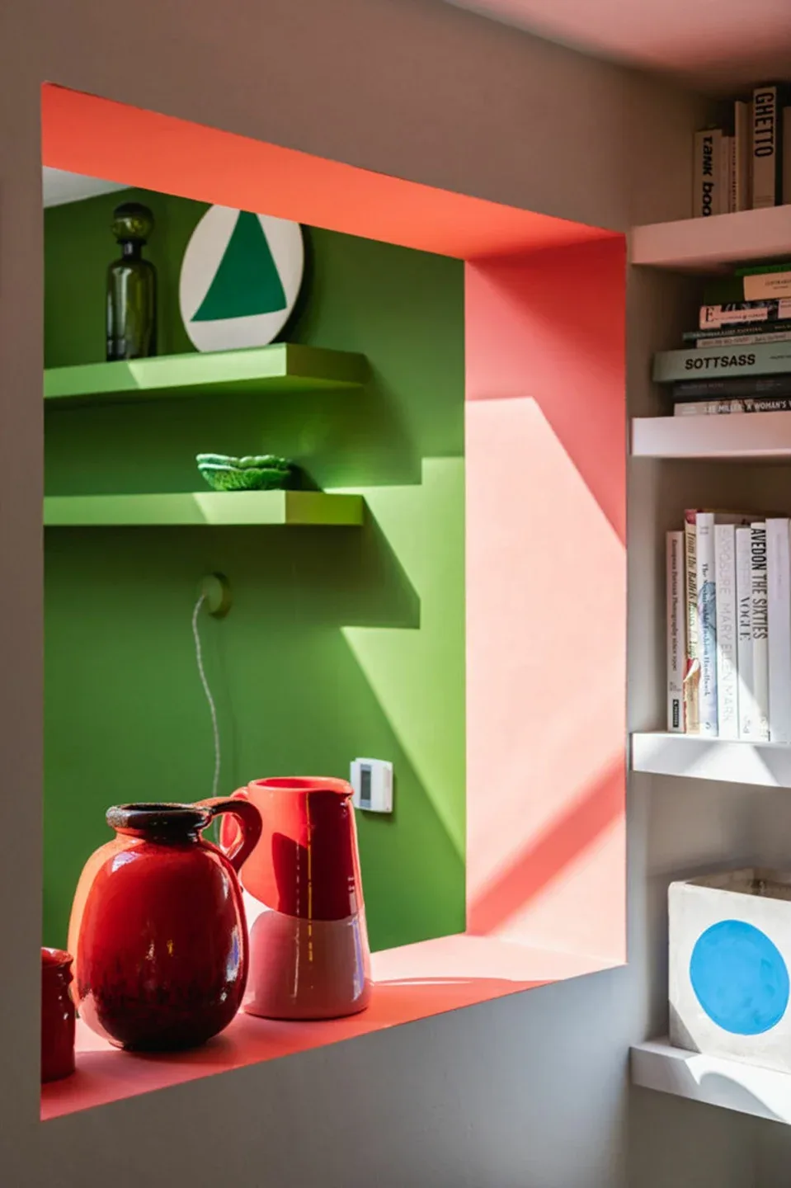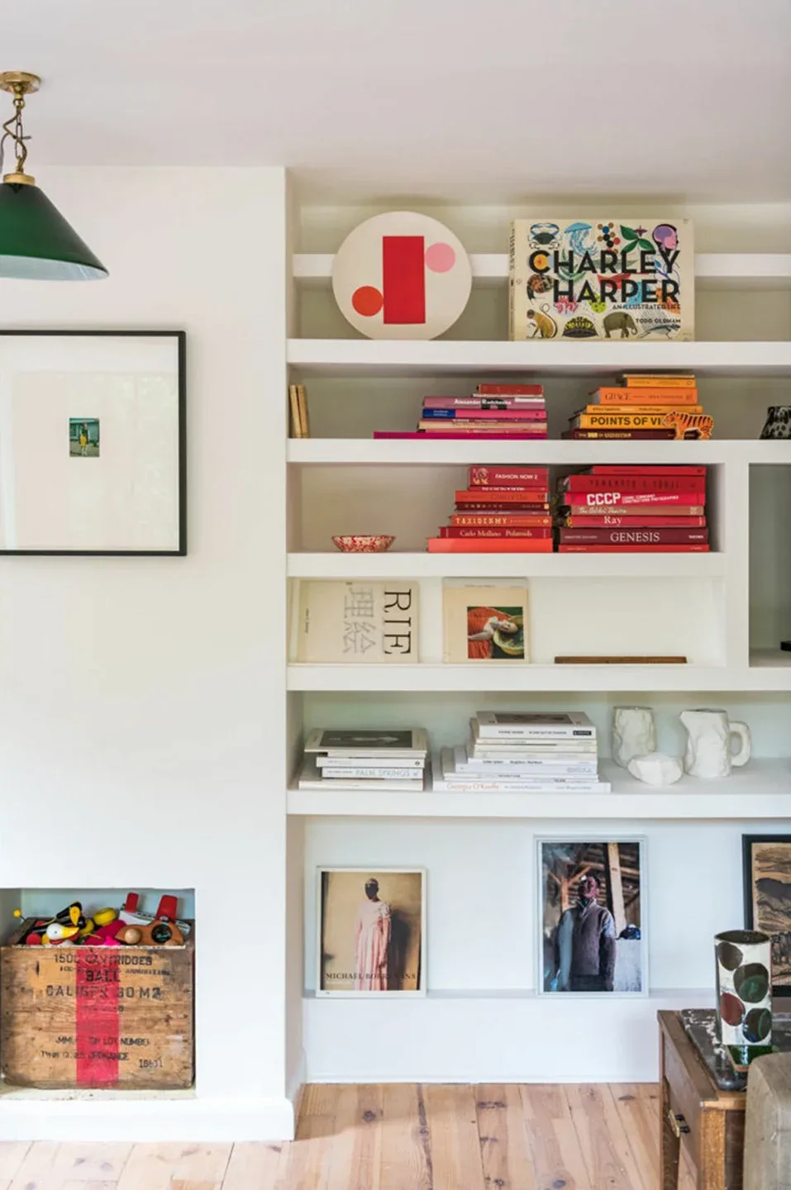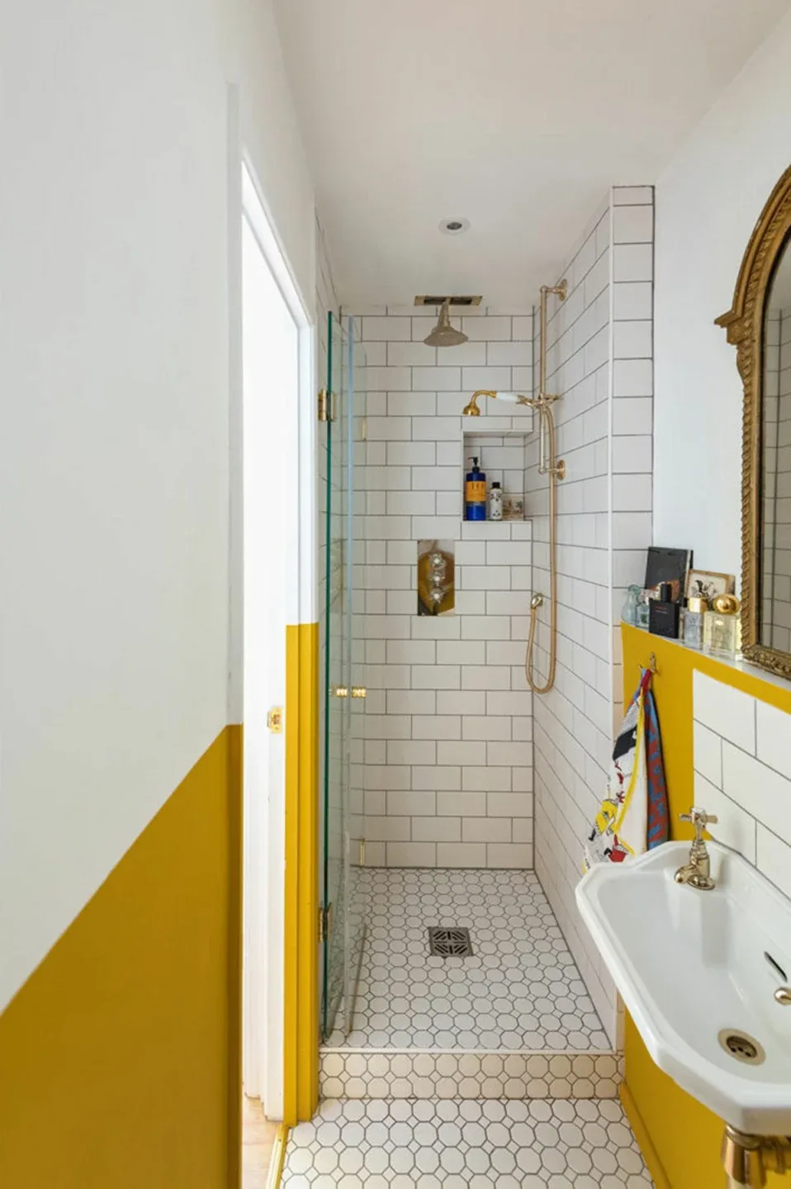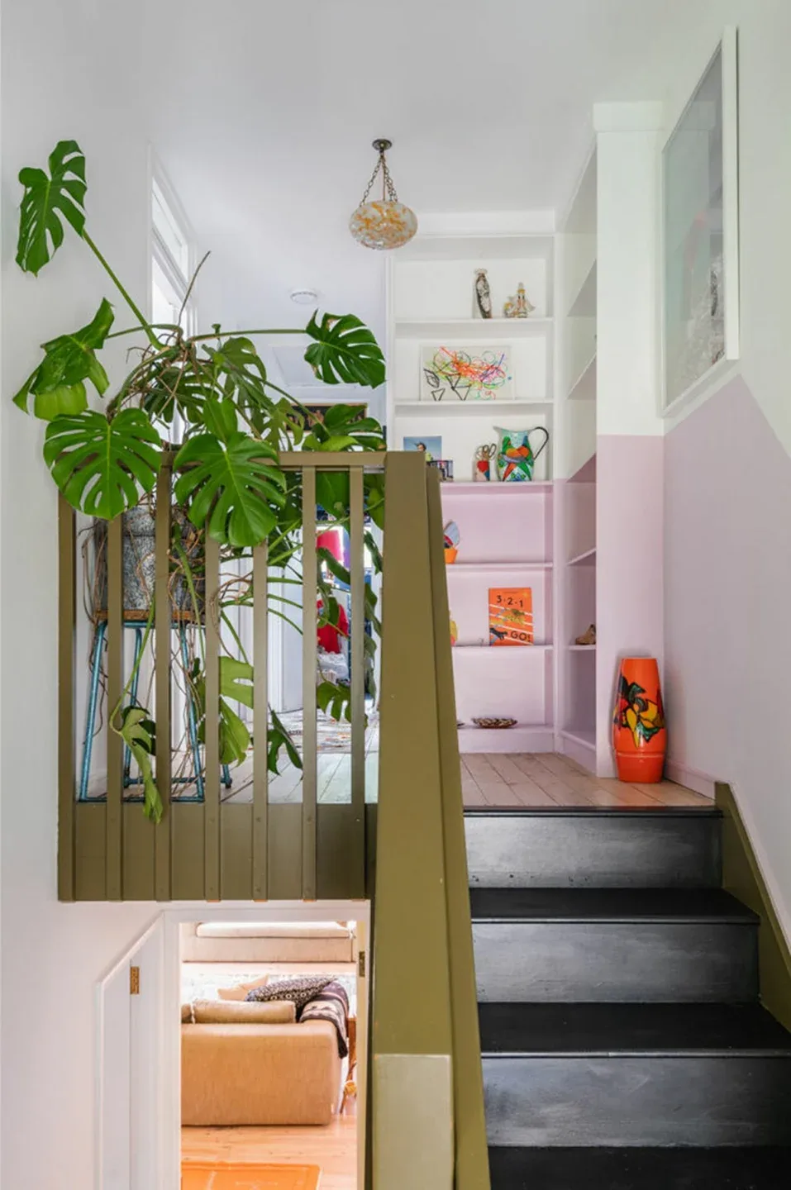”An extension by DHaus exploits the triangular shape of the house’s plot, while Rhonda Drakeford of Darkroom has playfully inserted colourful angular motifs throughout.” Tucked away on Highlands Close, a short walk from Crouch End village, is this unique four-bedroom house with large private garden. Originally built in the 1980s, it has been the subject of a recent extension by DHaus.
The house is positioned at the end of its terrace and is formed of London brick stock, set back behind a well-maintained communal area with raised brick planters. Access is gained via a partially raised ground floor. Inside, the proportions have been opened up and natural light encouraged deep into the plan, via skylights in the kitchen and a large set of folding doors which open onto a garden at the rear. These areas form the heart of the house, encompassing the DHaus-designed kitchen with raw stone floors and a large living room with pine floorboards underfoot.
The extension seeks to exploit the triangular shape of the plot and the path of the sun throughout the course of the day. The result is a set of flowing communal spaces which capitalise ingeniously on their proximity to the garden, breaking down the boundary between inside and out to wonderful effect.
Photography : Harry From Modern House
Interior Design : darkroom london













