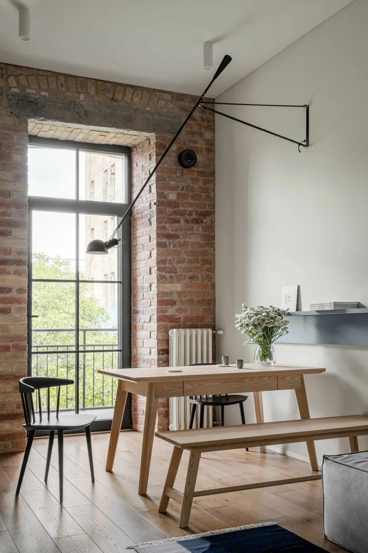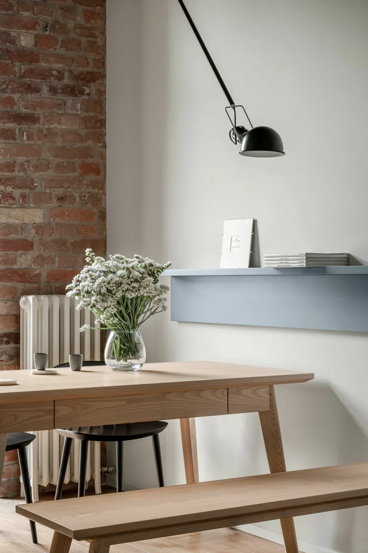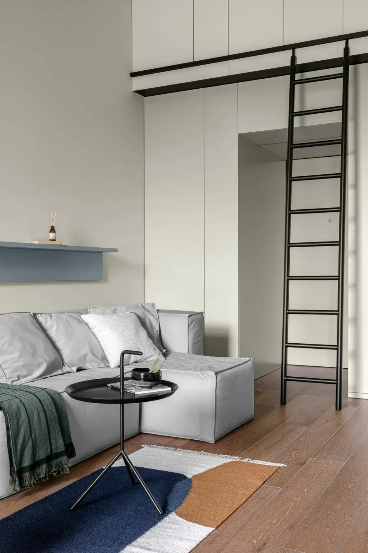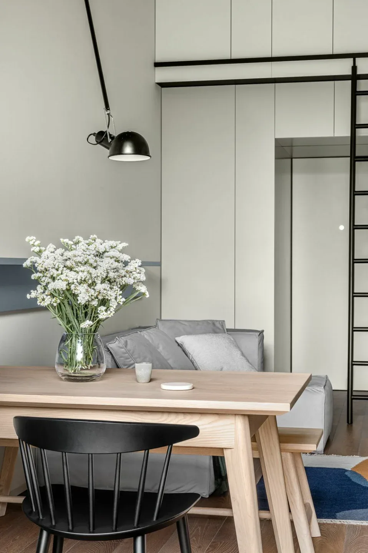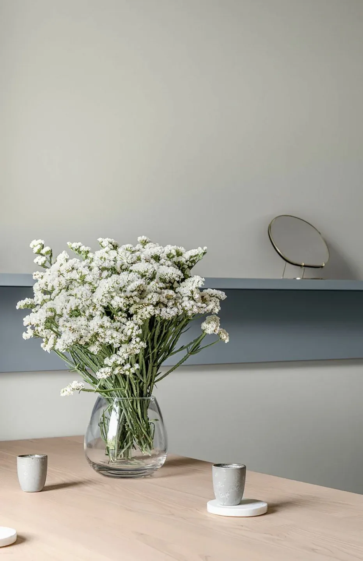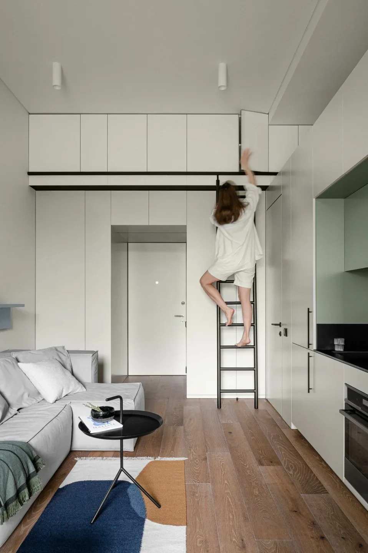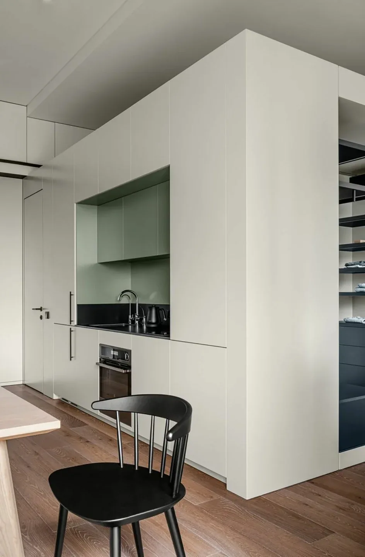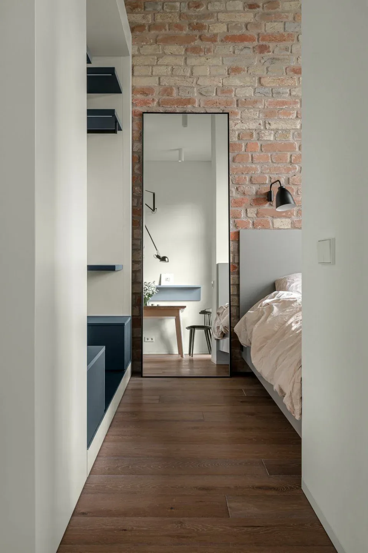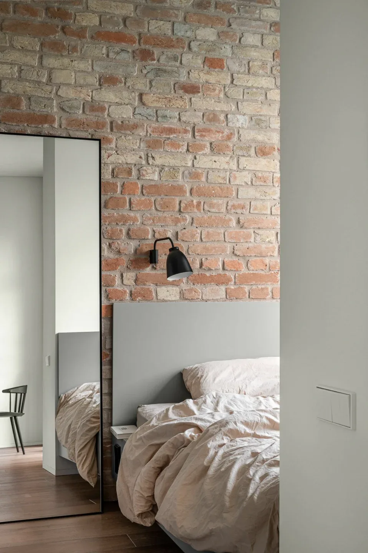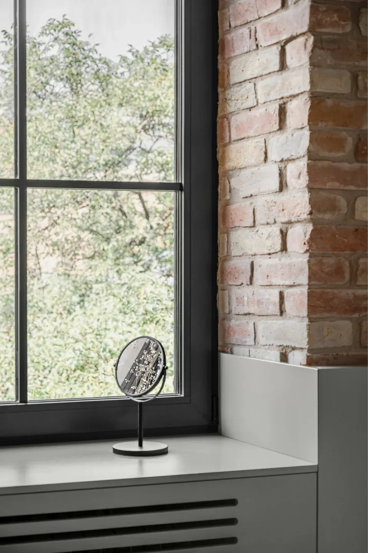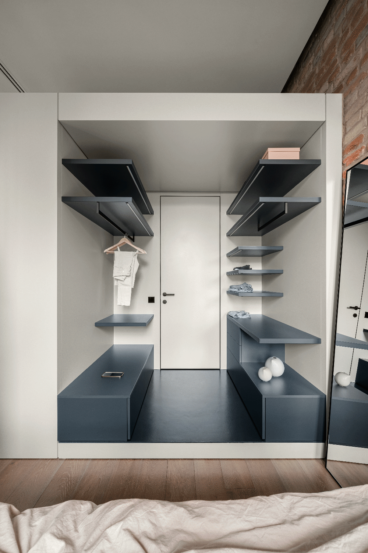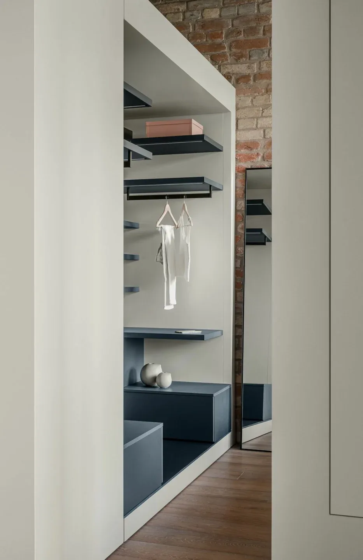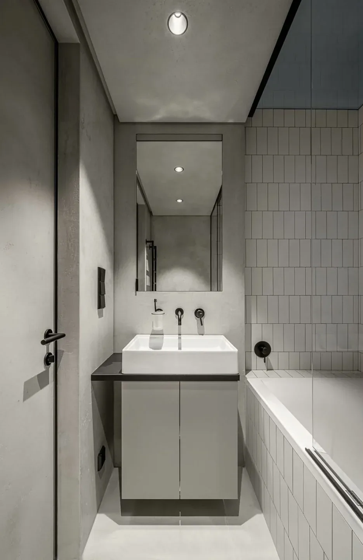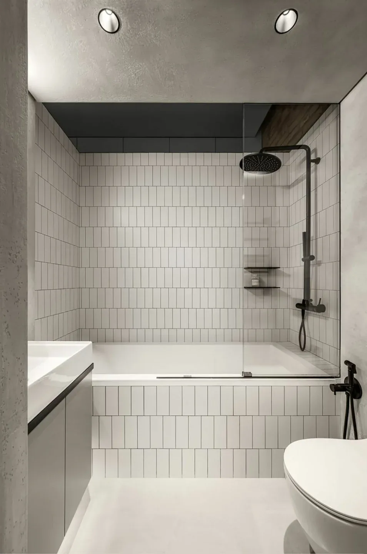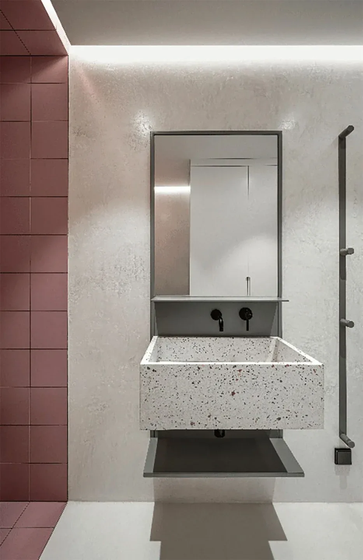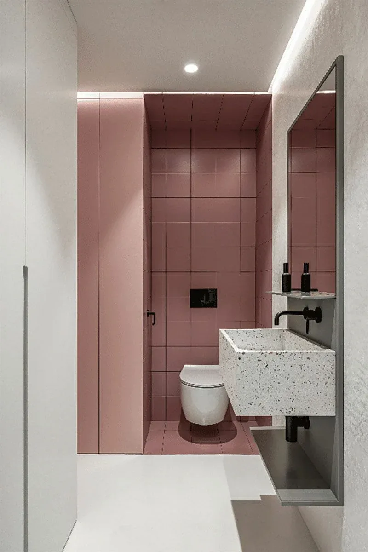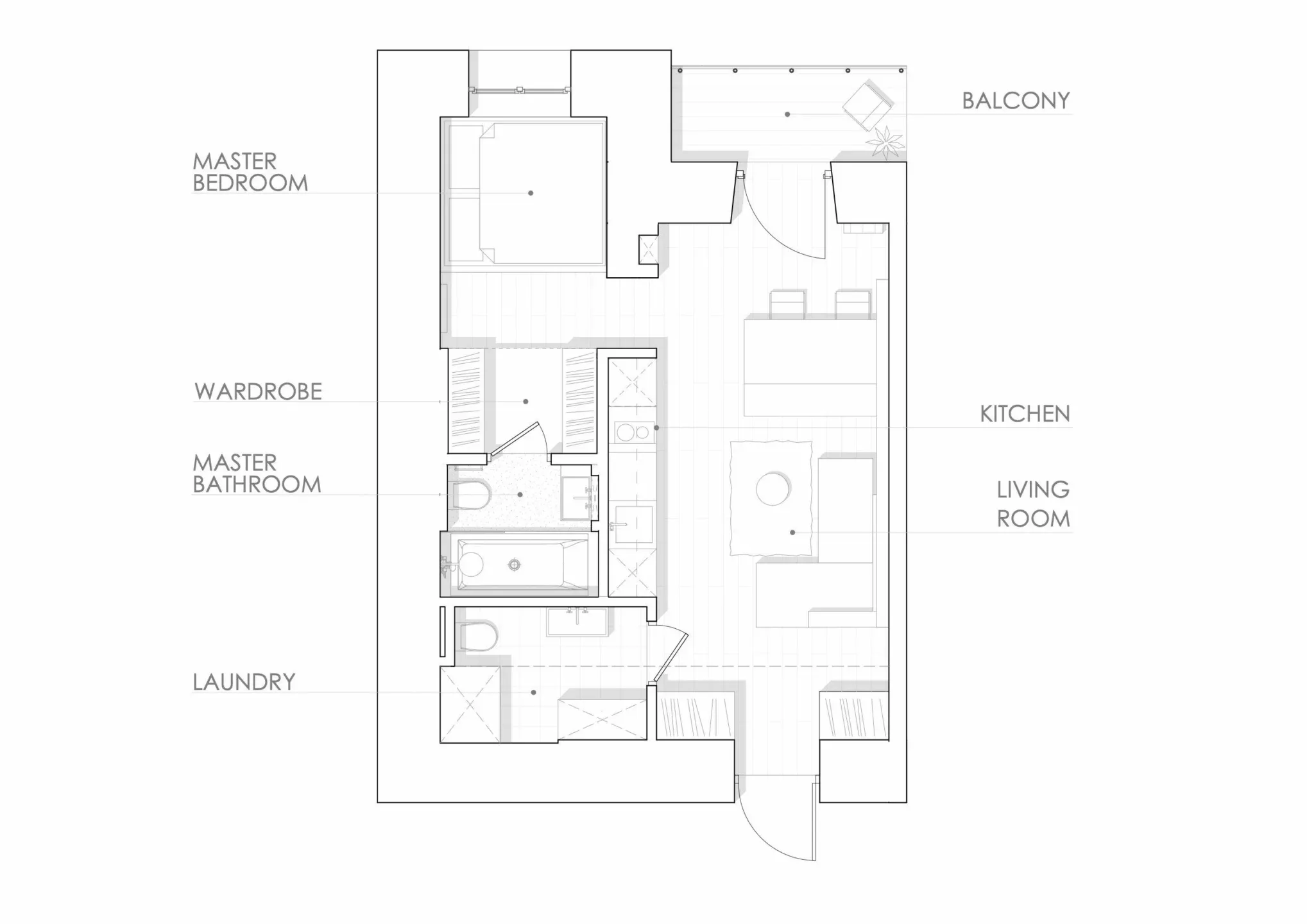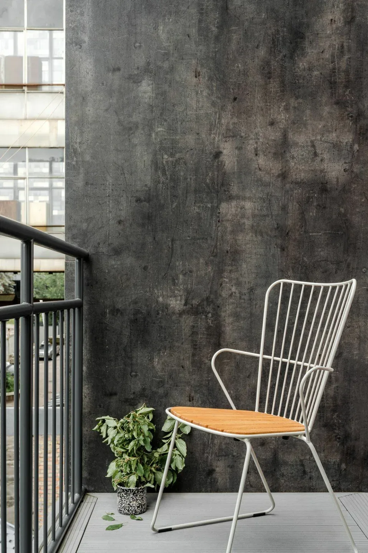The apartment is located near the Church of St. Nicholas in Kyiv, in a building erected in 1910. The windows and balcony overlook a quiet courtyard, away from any street noise. Previously, the space was cluttered with old furniture, but the owner saw potential in this apartment and commissioned balbek bureau Studio to bring out its flair.
The area of the apartment is only 38 sq m. The architects had a tricky task: to design a living room, dining room, kitchen, bedroom, wardrobe, and bathroom, to provide enough space for storage, as well as to make space for bulky equipment such as air conditioning and ventilation networks.
The design turned out to be simple and concise: the open-plan space begins right by the entrance, which then flows into the private rooms. The color scheme is restrained: white walls work well with the pastel shades of the interior elements – the green kitchen, the olive bed, the blue shelf running along the dining area and living room. In the bedroom and dining room areas, they uncovered authentic brickwork reminiscent of the historical past of the building.
Photography : Yevhenii Avramenko
