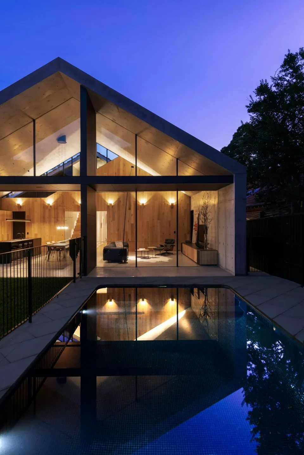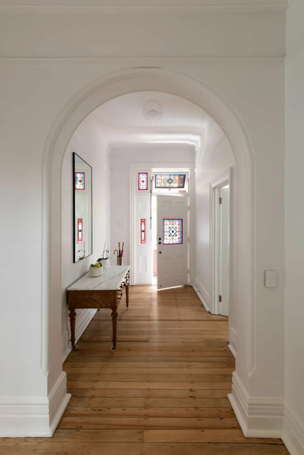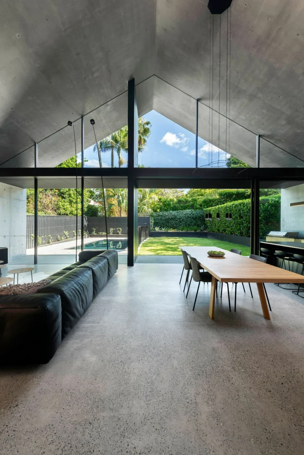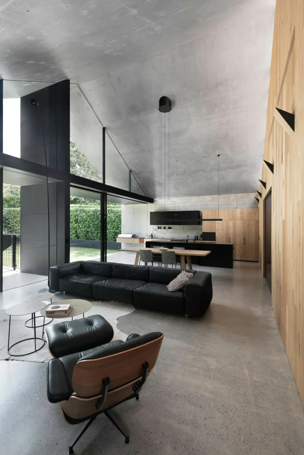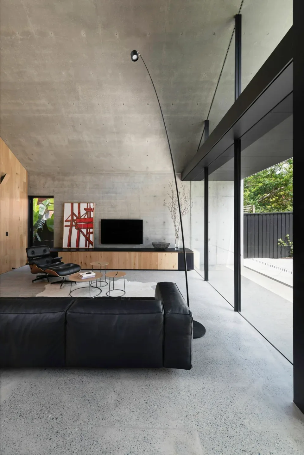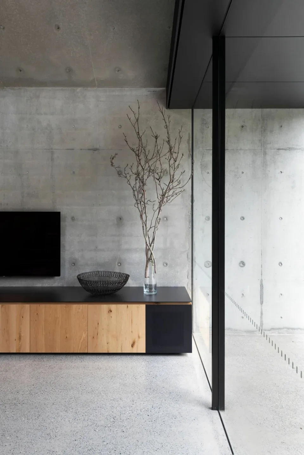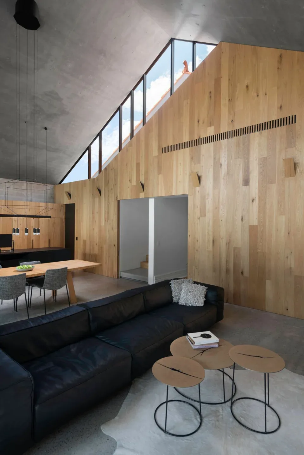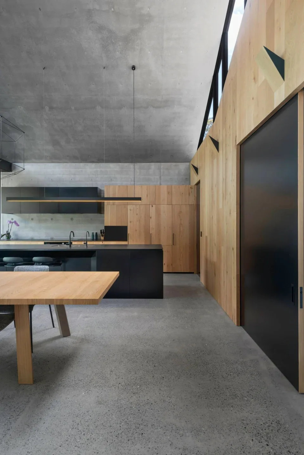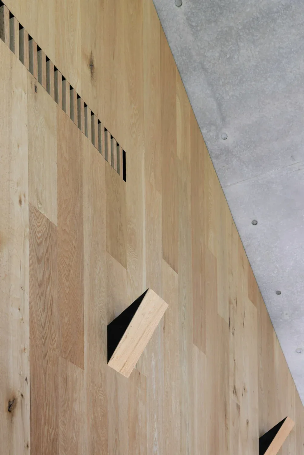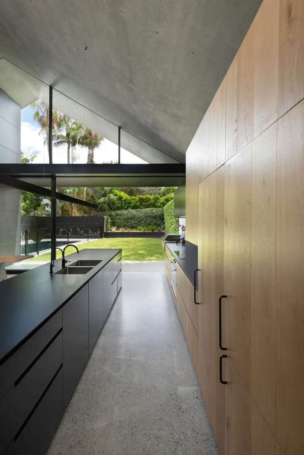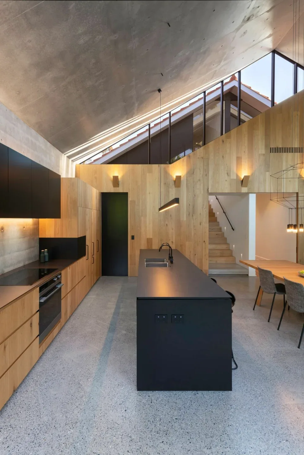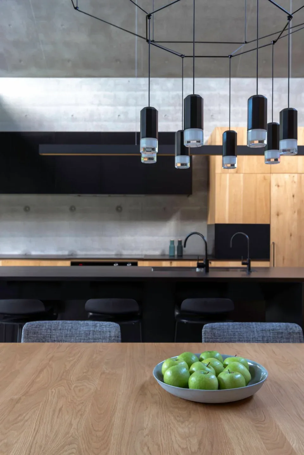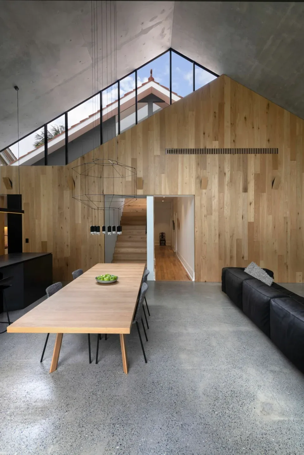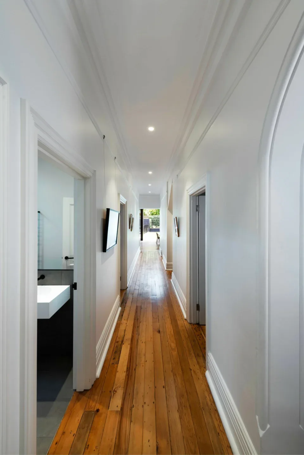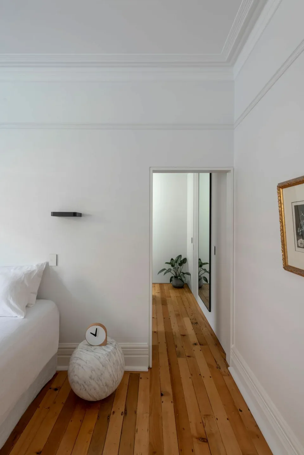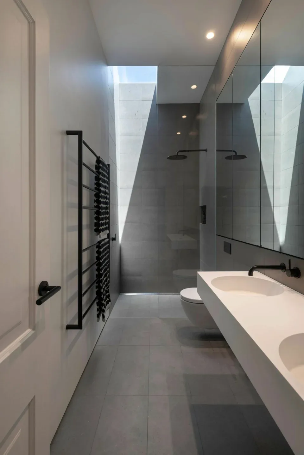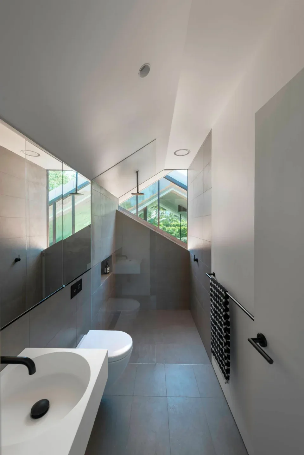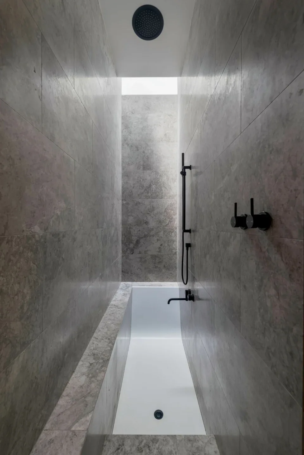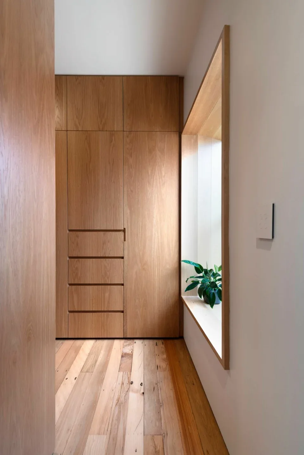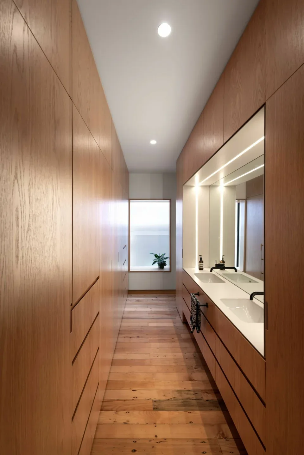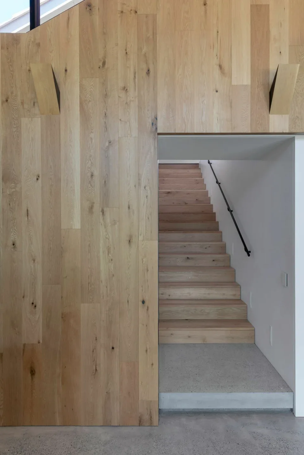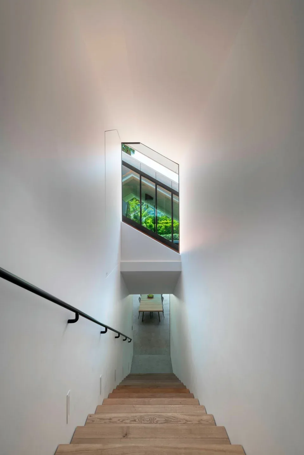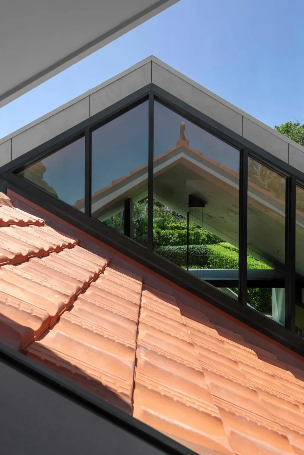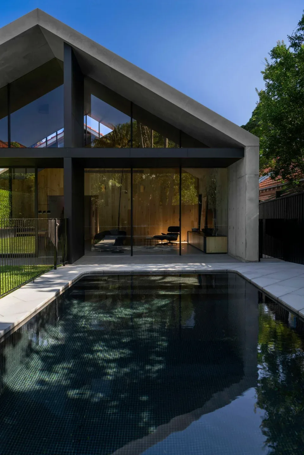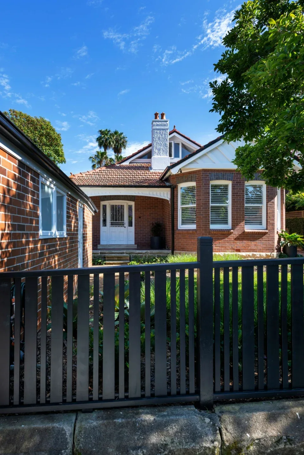The Extruded House by MCK Architecture & Interiors Studio, is a bespoke design peculiar to the idiosyncrasies of the lives it seeks to provide shelter to. It is in it’s absolute modesty and simplicity that the Extruded House captures both the eye of the inhabitant and the design savvy public. It is prepared to celebrate the old with the new by unashamedly sitting them side by side and letting them be judged. It provides a contemporary line of thinking about what is a home, and various unique details challenge us to dare to be different.
The solid bones of a federation-esq home have been retained and improved to provide a logical flow of circulation through the private parts of the home. Here spaces are provided to allow family members to find the quiet, or the solitude needed at the end of a busy day. Moving towards the rear of the existing home however, one is drawn towards the expectation of something much grander. The form of the extruded shape was constructed in off-form concrete, challenging the yardstick of fabrics belonging to the federation home, yet offering a calm contrast to it’s historical embellishments. A strong dialogue was created between the two forms by virtue of their sharing of a shape, but their materiality serves to remind us of their respective moment in time. With this in mind sight lines exist between the forms of the old and the new, and apart from connecting the interiors to the luscious landscape of the rear yard, they remind the owners of where they are now and where they’ve come from. Within the new concrete shell sits a timber clad wall, being the trace of the old home as it stood at the rear of the block.
Photography : Willem Rethmeier
