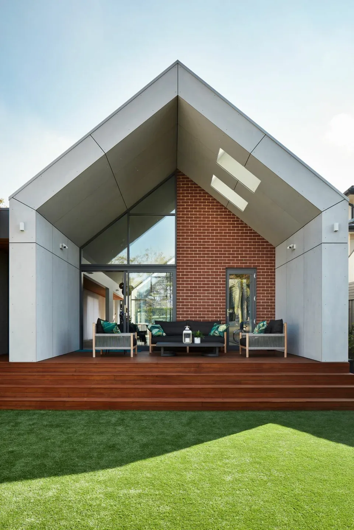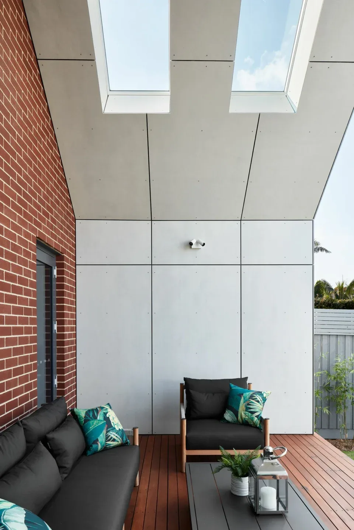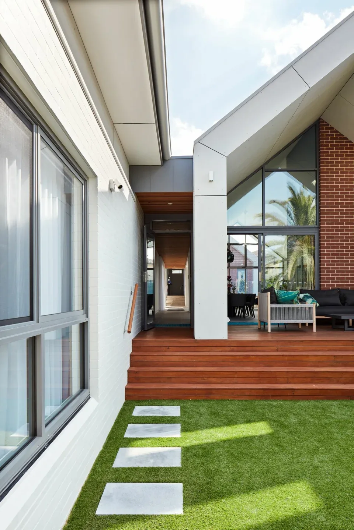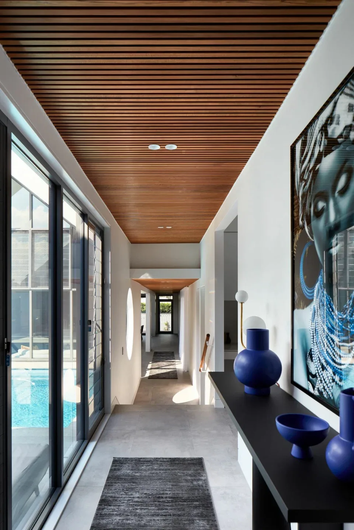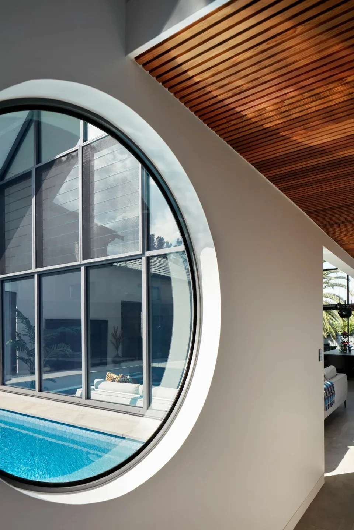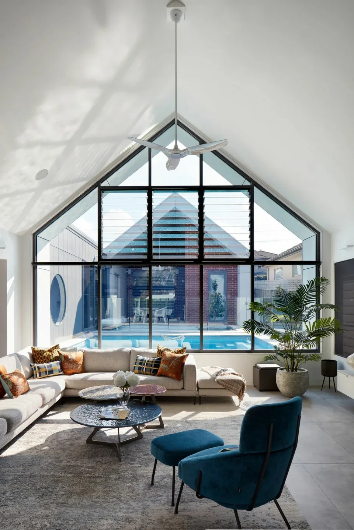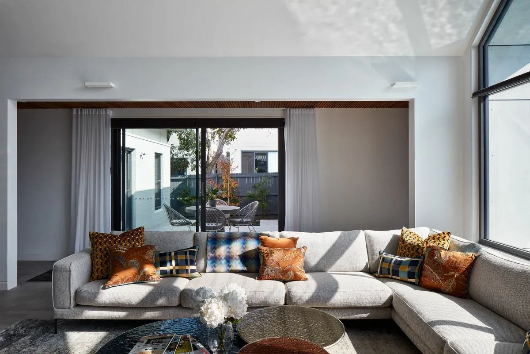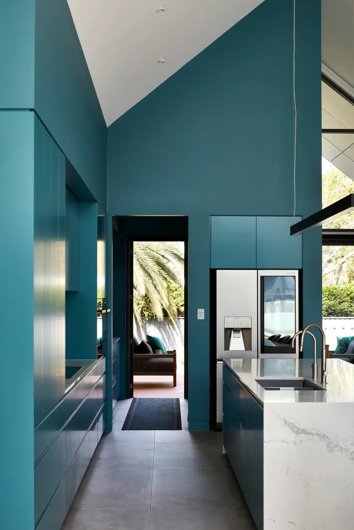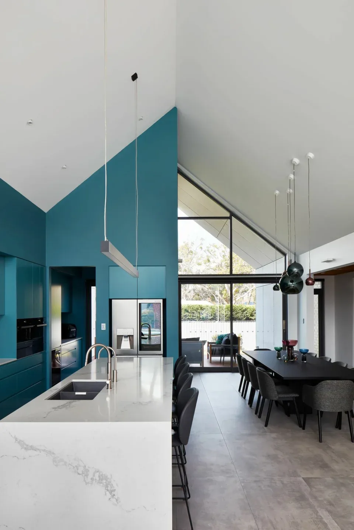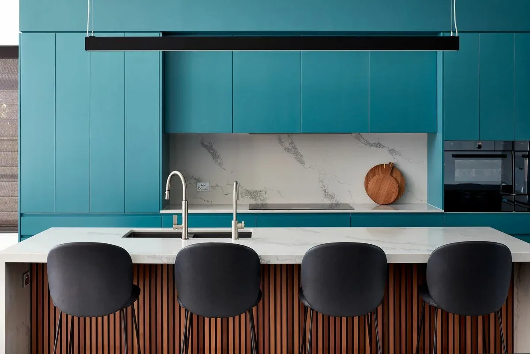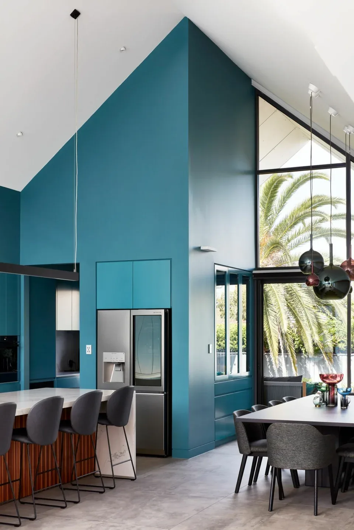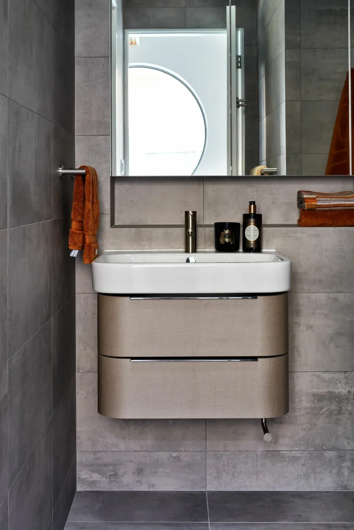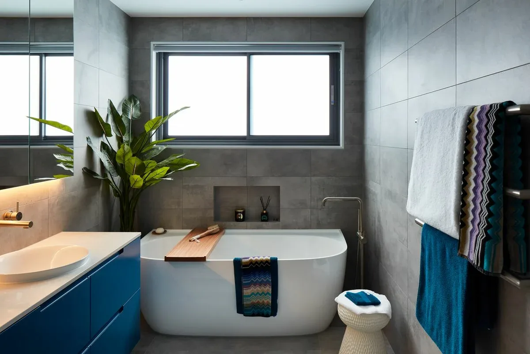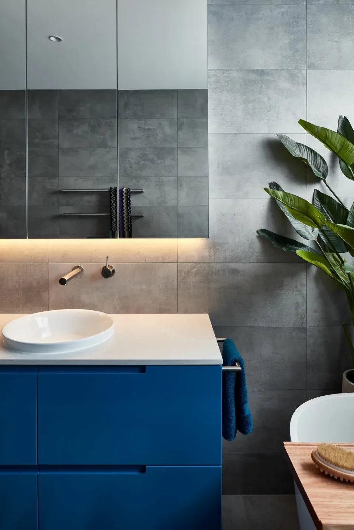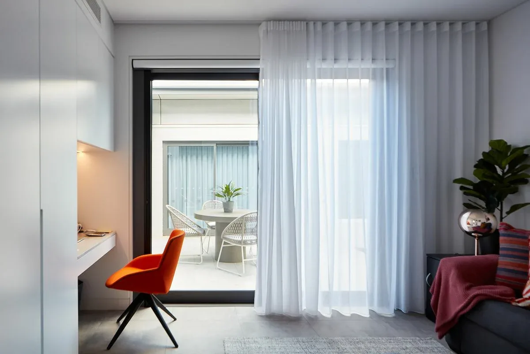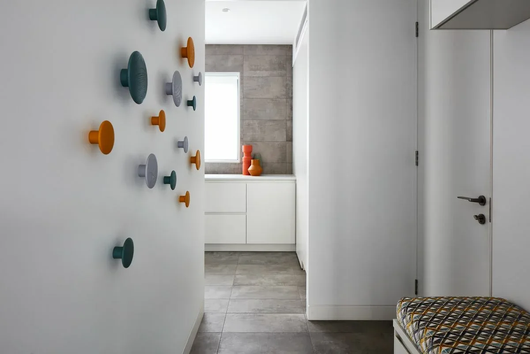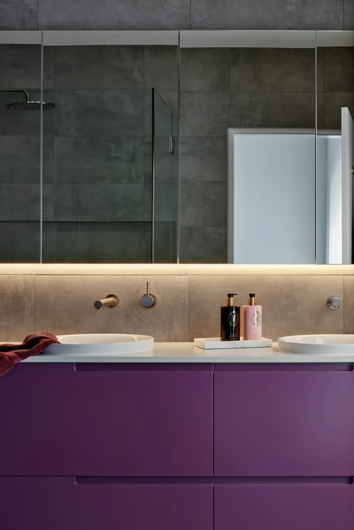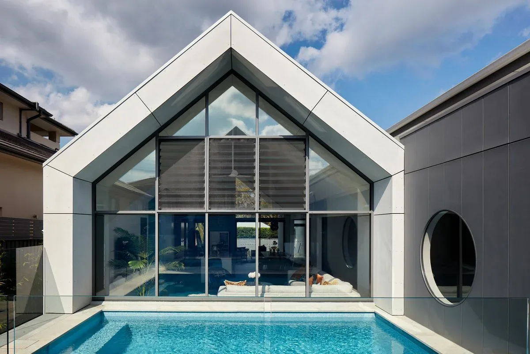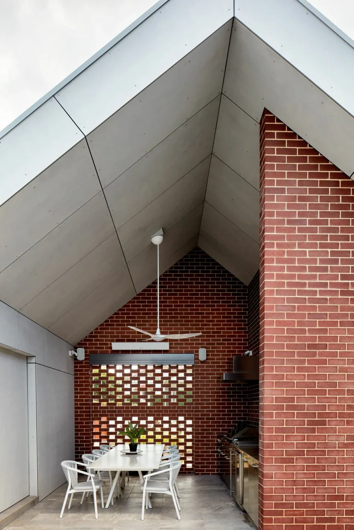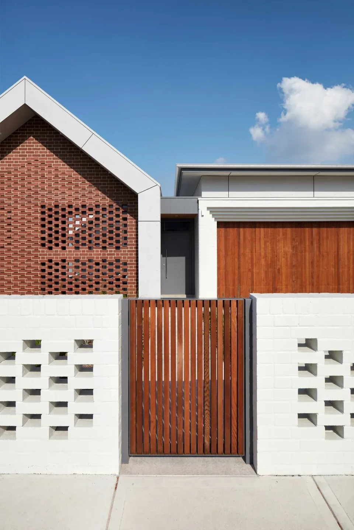This project involved the construction of a new single level family home. The building was approved under the complying development code and was designed and constructed within 18 months.
The home is designed by hobbs jamieson architecture to take full advantage of the winter sun, whilst managing privacy and connecting to the interspersed courtyard areas throughout the home. The dwelling presents a detailed, closed and private wall to the street, which upon entry opens up to invite the visitor in. Large voluminous spaces greet the user, control the light and connect to varied outdoor spaces. The result is a contemporary home with striking spaces that gives so sense of its expanse from the street.
Photography : Luc Remond
