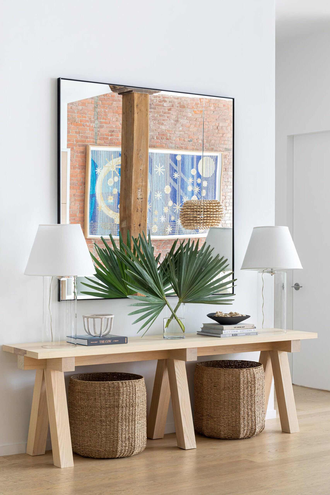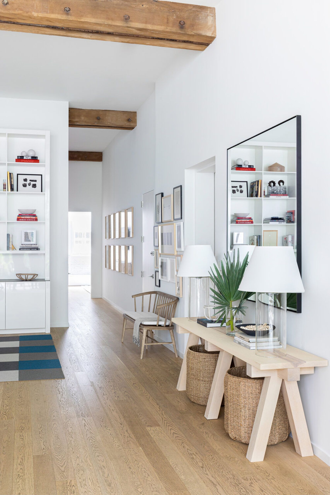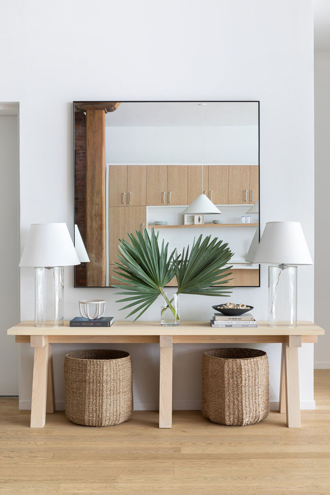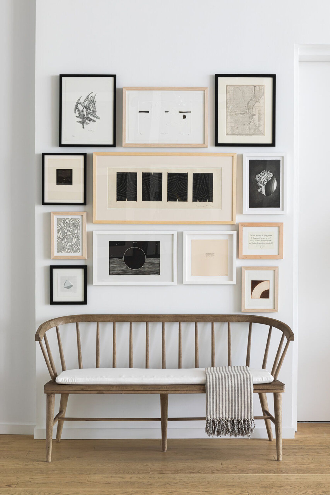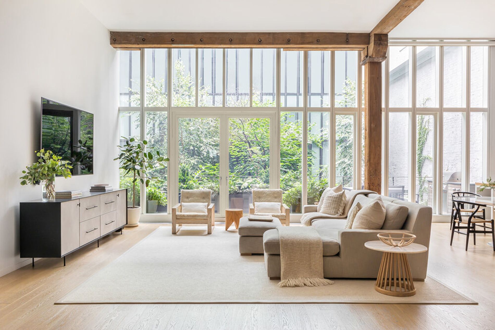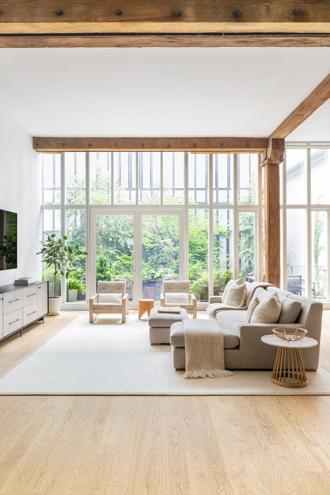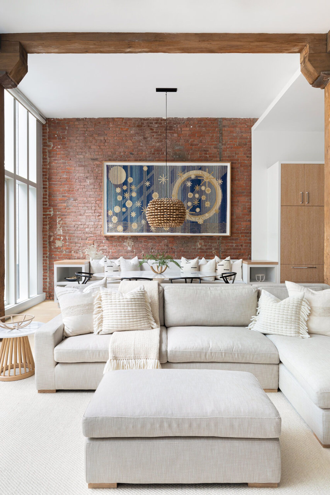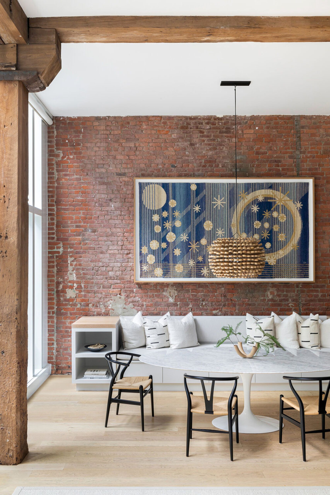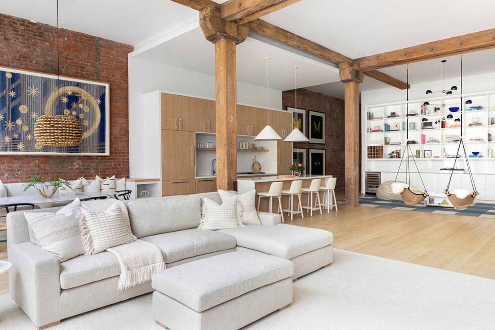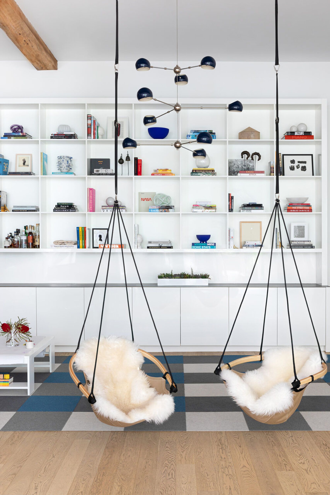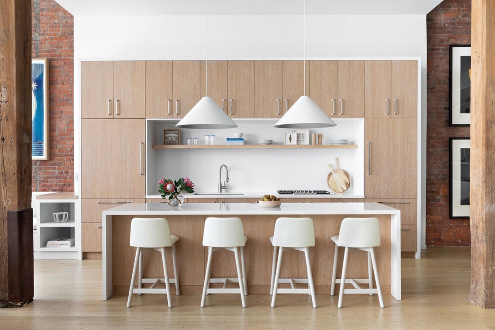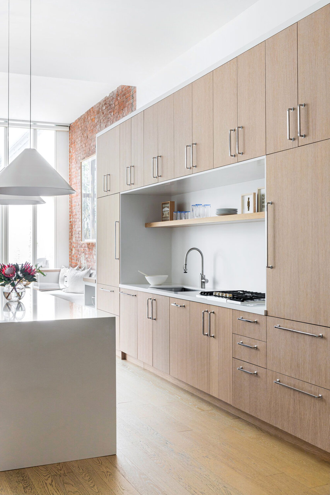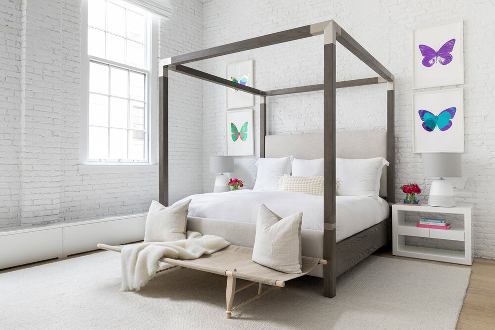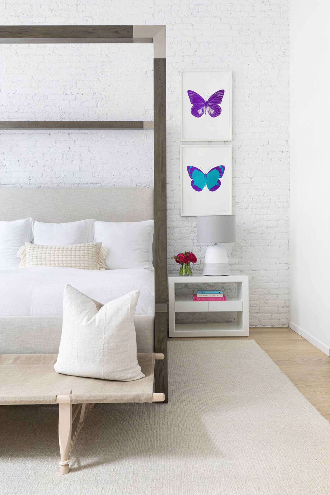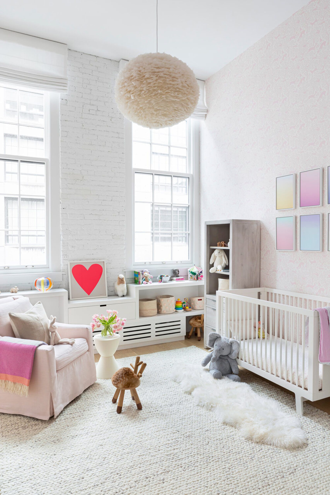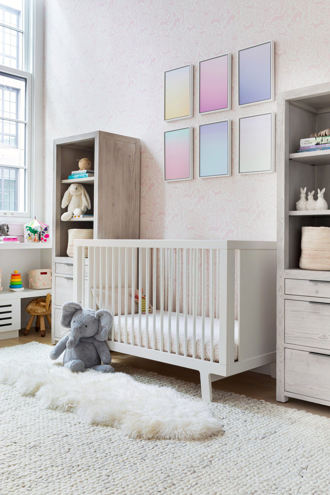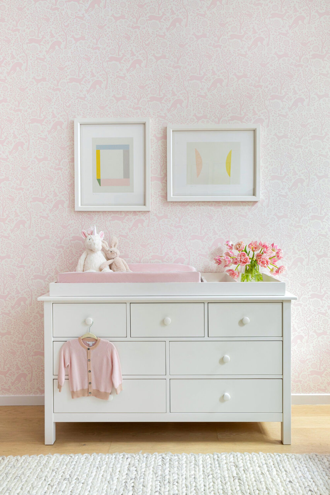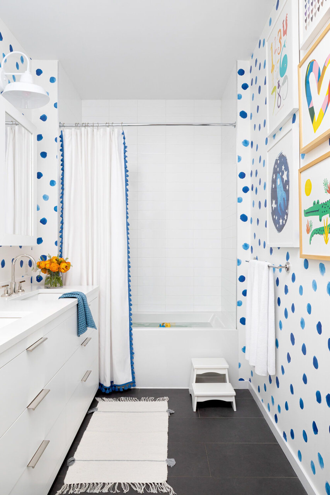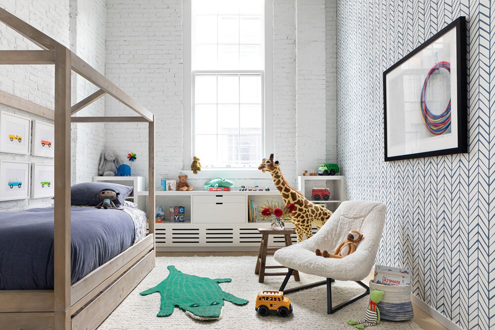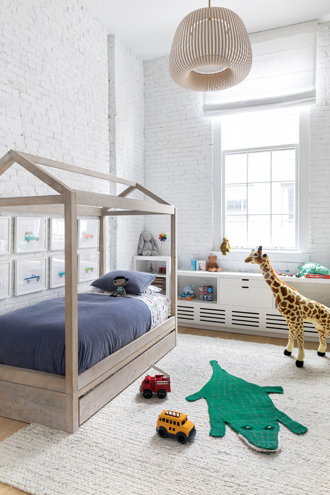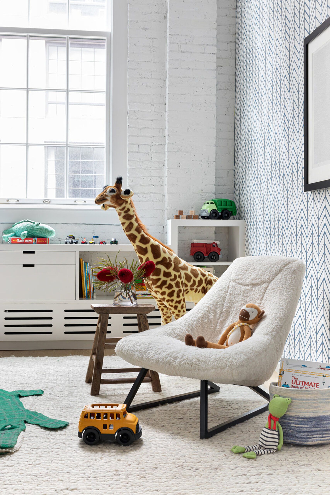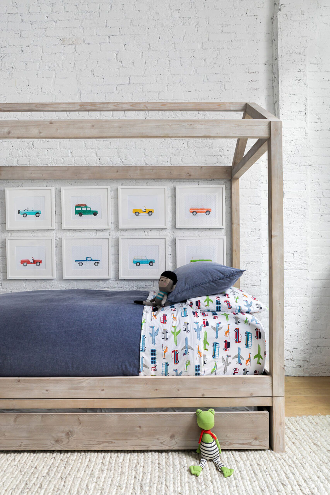After discovering a former Brillo Pad factory that had been converted into lofts, a young family of four fell in love with the wide-open spaces and expansive ceiling heights, but struggled to find a warm, comfortable ambience and strike a balance with the raw industrial features. Chango & Co Studio started by replacing the bright white lacquer and stainless steel kitchen cabinetry with textured cerused oak and honed white stone. Then they broke apart the large living space to create a custom dining nook and more intimate living room, and turned the formal dining area into a spacious play area for the two young children. Classic silhouettes draped in neutral, kid-friendly fabrics worked to establish an effortless and enjoyable day-to-day, while large-scale artwork, unique lighting fixtures, and a coat of bright white paint against the exposed brick brought a light, inviting aura to each of the bedrooms.
