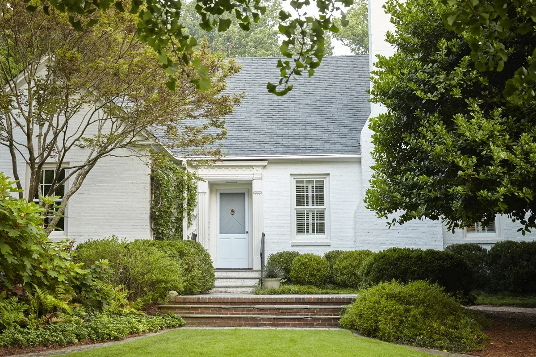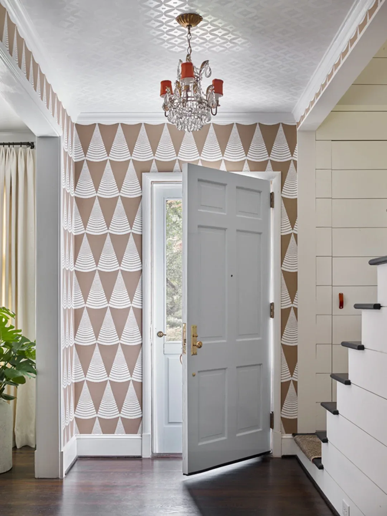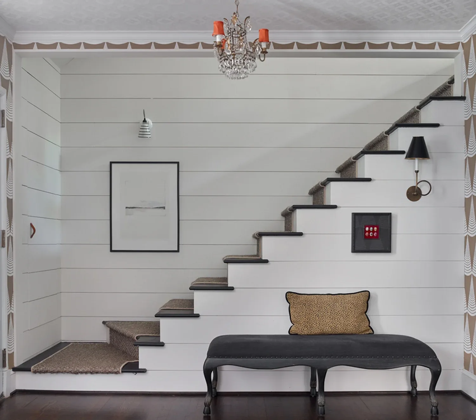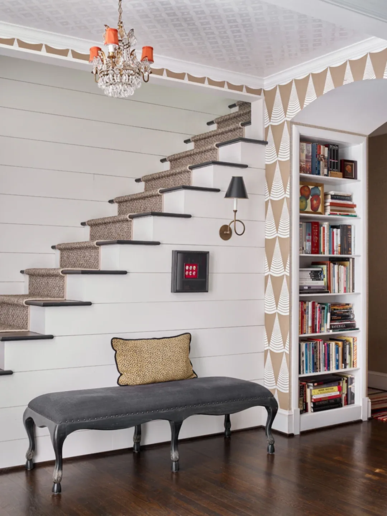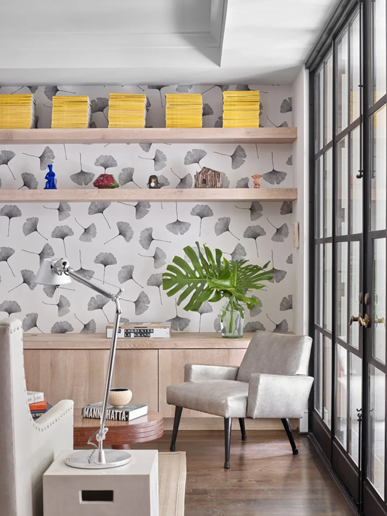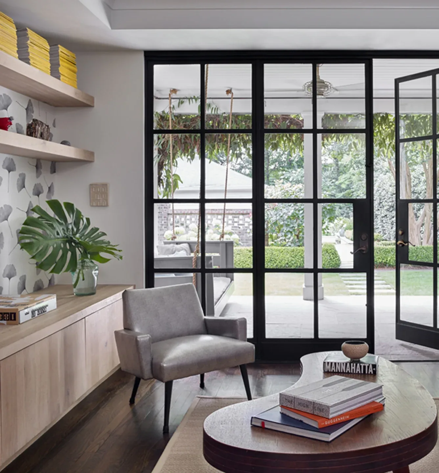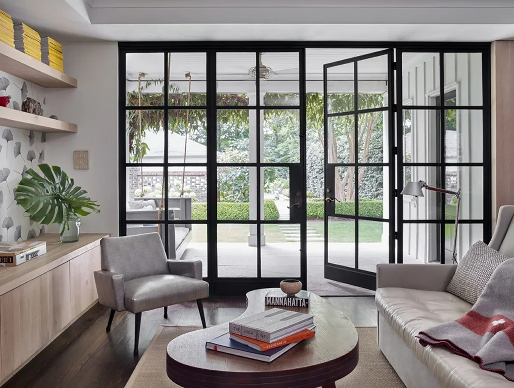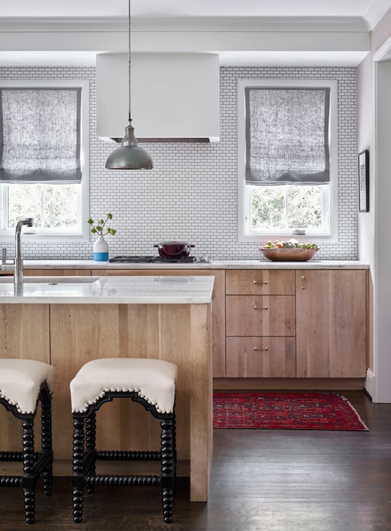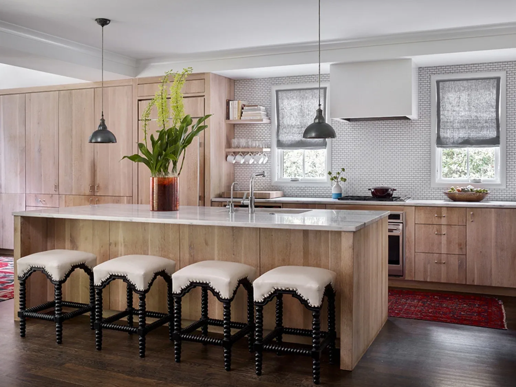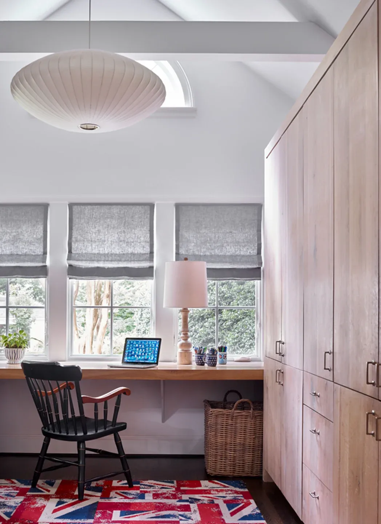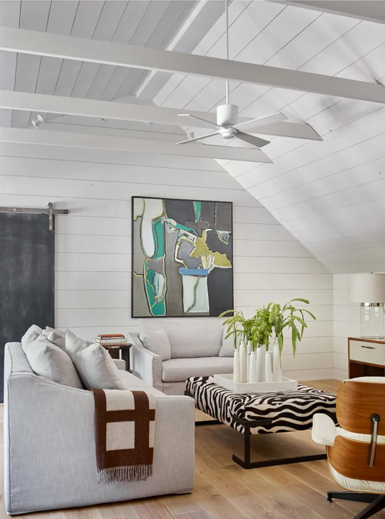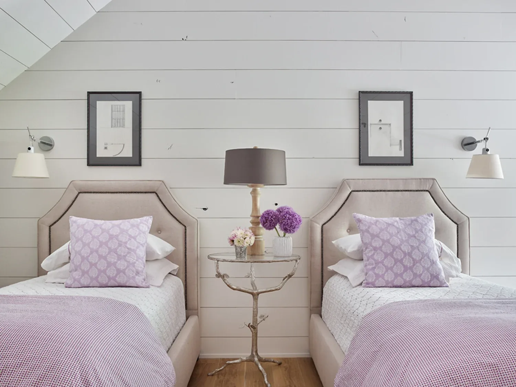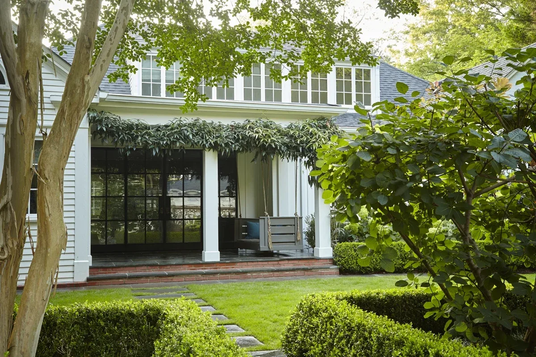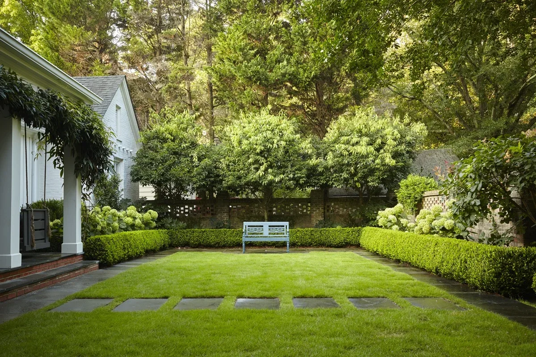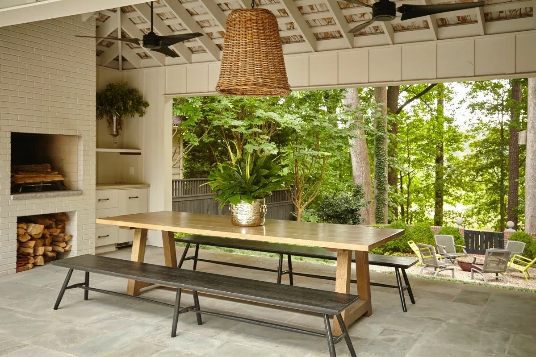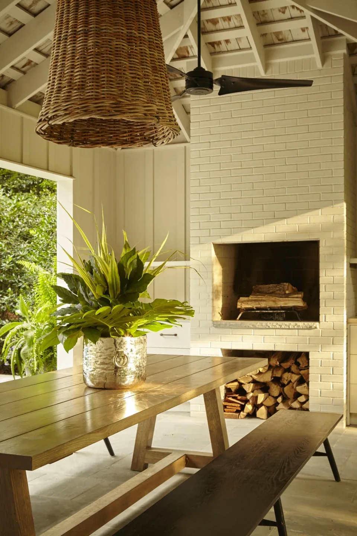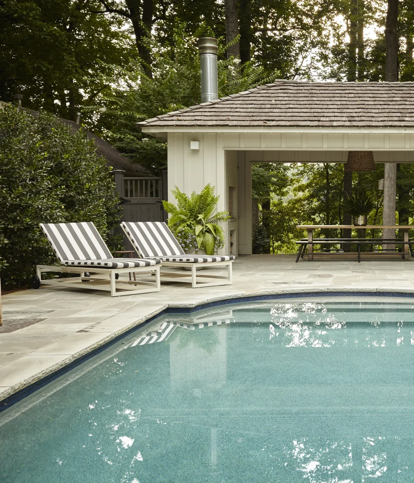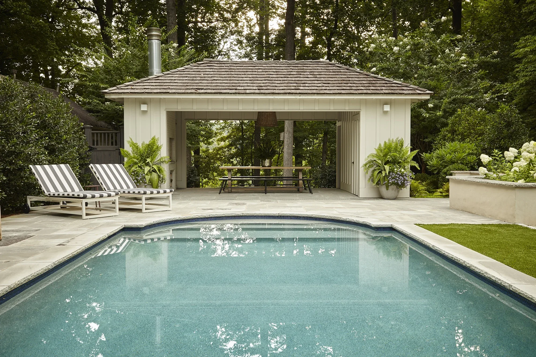This home was originally built in 1939 and designed by Clement J. Ford, an architect known for creating comfortable, modest homes in the Druid Hills and Buckhead neighborhoods of Atlanta, Georgia. After the very first visit to see the house, Square Feet Studio architects did a quick napkin sketch that they developed into an overall design to modernize the interior spaces. They fell in love with the property and the house’s small but gracious bones, its simple fluted trim, interior arches, and built-in bookcases. It was clear that a thoughtful architect had been involved with its inception.
But the house needed a full electrical overhaul to get up to current code requirements, plus it was in desperate need of a new kitchen and updated bathrooms. So they purchased the house in 2008 and started a 6-month renovation. They did a subsequent renovation of the attic in 2012, adding a dormer to house a new guest bedroom, bathroom, and living space. Moreover they re-landscaped the backyard and renovated the pool area in 2015. And there are always ongoing tweaks because nothing is ever done! (Published with Bowerbird).
Photography : Emily Followill
