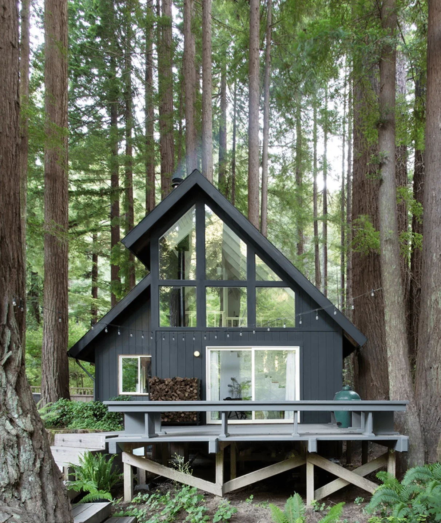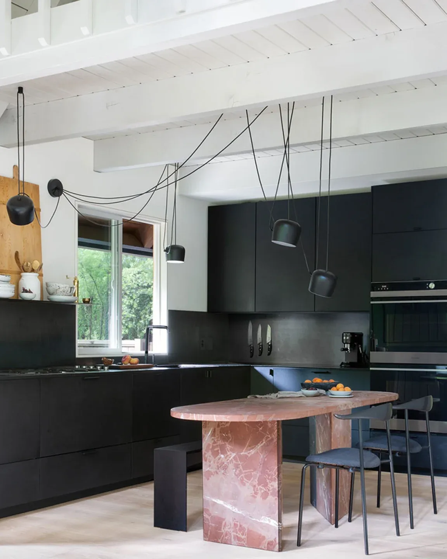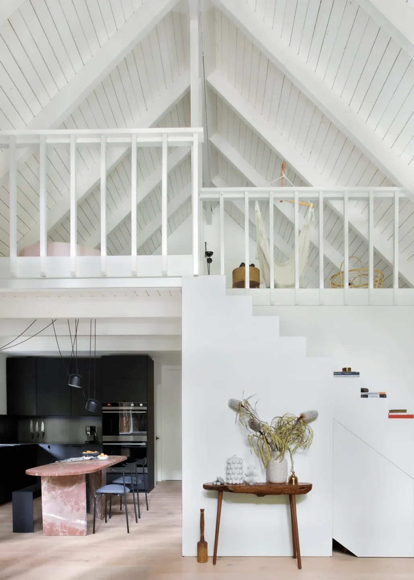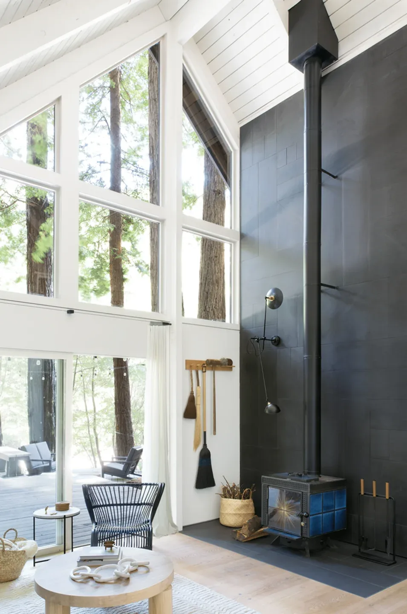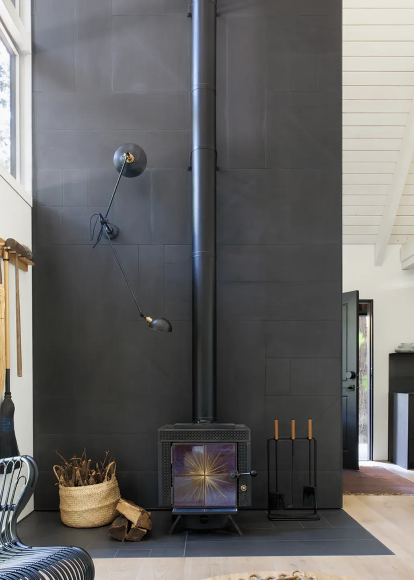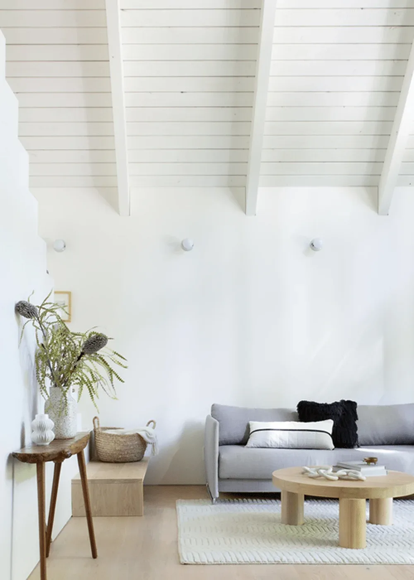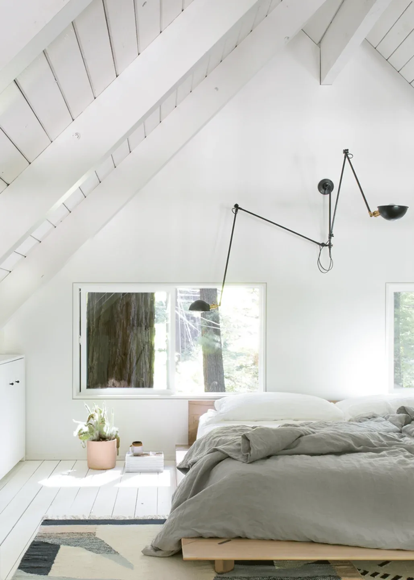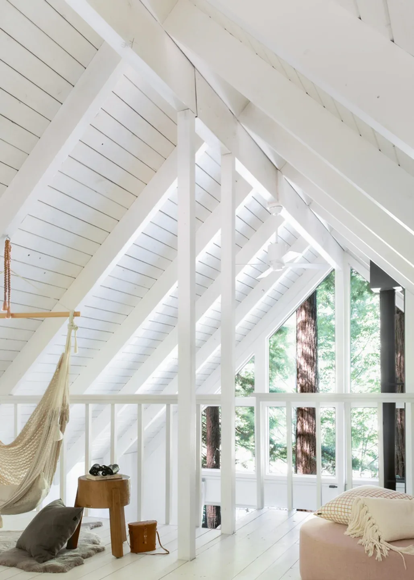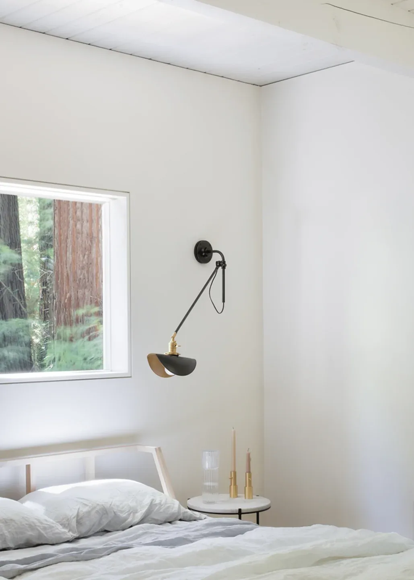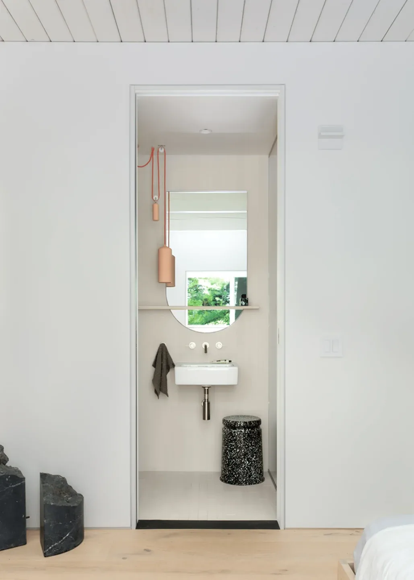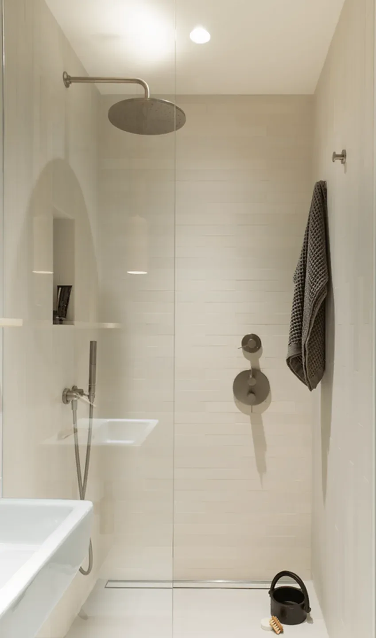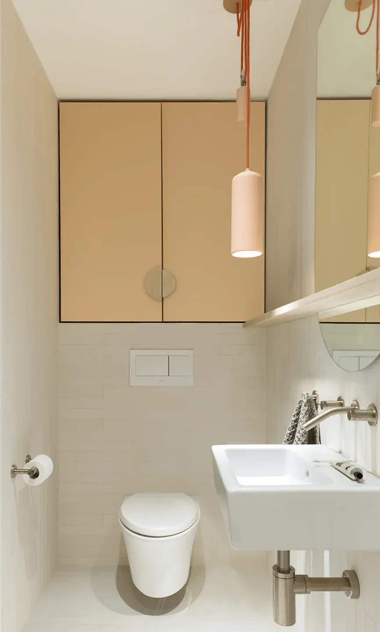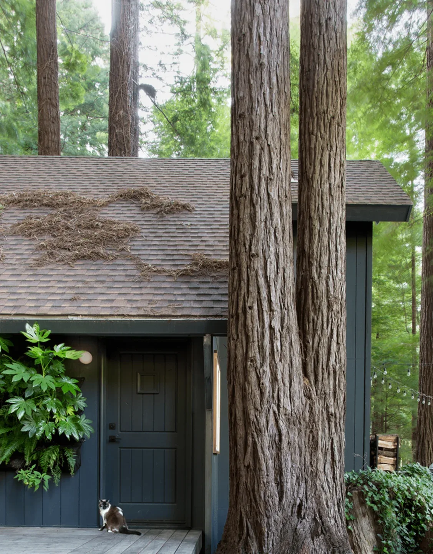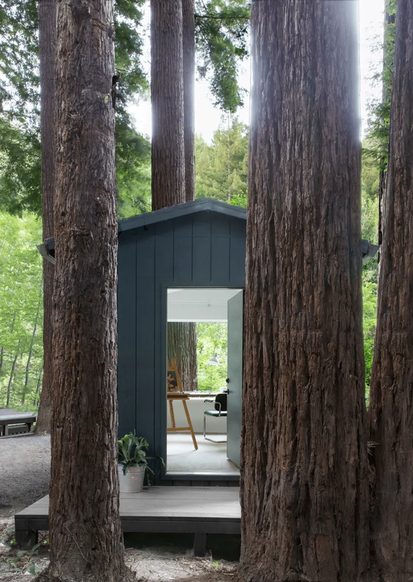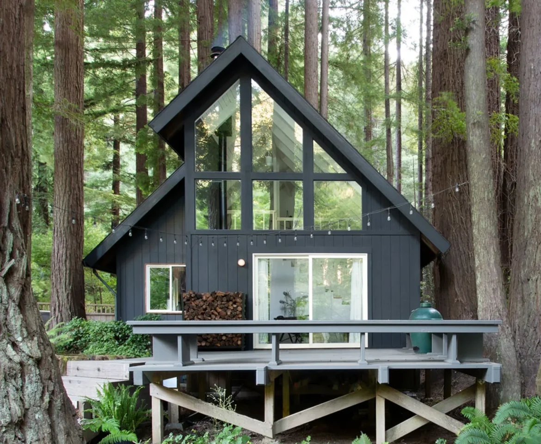Set among mature redwoods, this classic timber modified A-frame was built in 1974 and renovated by Studio PLOW to bring it into the contemporary era.The gut renovation left the shell mostly intact, but opened the rear of the cabin to the light with asymmetric glazing. Extraneous interior walls and finishes were demolished and stripped out, to leave a bright white space with light oak flooring that maximizes the forest’s limited direct sunlight.
Inside this, a dramatic floor-to-ceiling, black, stone-tiled hearth and new kitchen with blackened steel work surfaces now define warm gathering places within the plan. Instead of the typical rustic interiors that we can usually see in such homes, the designers chose a rather stylish minimalistic design in black and white with a chic stone table, modern fireplace and glass walls. Dream escape!
Photography : Suzanna Scott
