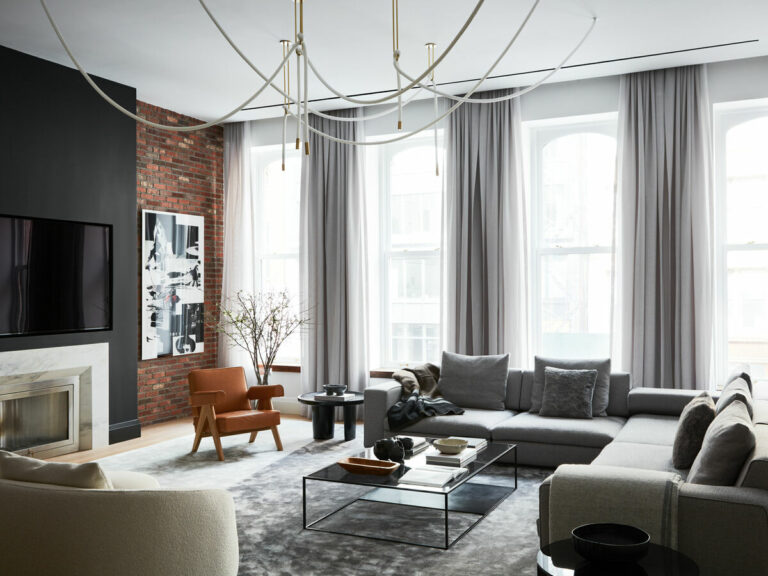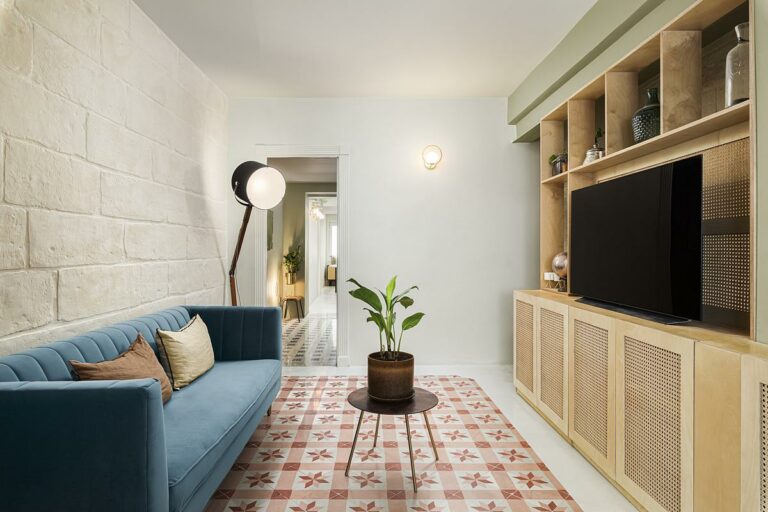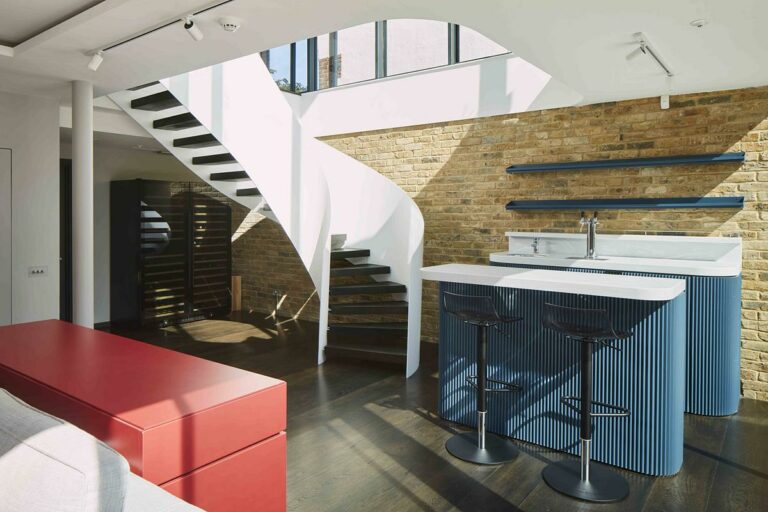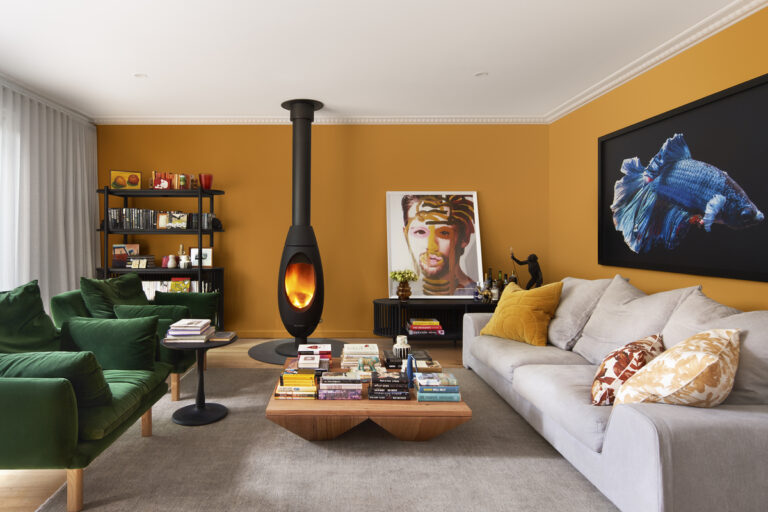The design objective was to create a fresh space that incorporates items previously selected by designer and clients on a prior home and building on them while respecting the different bones and lighting needs of the new home. A highlight of this project is the use of unusual lighting installations – both decorative and architectural. Architectural lighting ideas from commercial spaces were integrated here to add an edge to the space. The idea of a full mural graffiti wall in the long hallway also acts an unexpected element as it is rarely seen in residential settings. Interior Design : Noha Hassan Designs Photography : Tim Lenz https://house-diaries.com/tribeca-pied-a-terre-a-palette-of-jewel-tone-color-black-iron-and-brass-with-accents-of-mid-century-italian-and-french-design
Old houses offer an abundance of character, with their quirky corners, rambling layouts, and stone walls that echo stories from a bygone era. The thick limestone walls, vibrant cement tiles, and winding stone staircases carry a sense of history, promising a feeling of “home” even before one sets foot inside. However, what makes a house charming at first glance can often pose challenges in everyday living. Our contemporary lifestyles don’t always align with quaint, unconventional spaces. Yet, completely modernizing a house can strip away the very warmth and authenticity that made it special. At StudioNiCHE, they understand that reshaping a traditionally built home to suit today’s needs requires a delicate balance between old-world charm and modern functionality. In a recent project, they were tasked with transforming the living and kitchen areas of a traditional townhouse. This space featured a beautiful mix of traditional elements, but its layout was less than…
This project involved creating a beautiful helical staircase to connect upper and lower ground floor on a large semi-detached Victorian Villa in south west London. This large semi-detached Victorian Villa in south west London had been comprehensively modernized in 2016 but, on their first visit to the property, it was clear to our clients there was a problem. Relative to the scale of the building, the kitchen and living spaces were undersized and there was no main space from which to enjoy the beautiful south facing back garden. Meanwhile a large open plan area on the floor below was under-used as a gym/games room, accessed by a back stair on the other side of the house… The solution was to connect the upper and lower ground floors directly to form a single space on two levels via a beautiful sculptural helical staircase. This new stair would connect the enlarged kitchen…
Creative people yearn for environments that inspire, sparking conversations that lead to inspiration. Such was the brief for Paul’s Place; a home that welcomes both work and play, blurring the line that divides them and facilitating the creation of art. The originally up-cycled and relocated 1950s house has been completely renovated to its present utilitarian form, with features that hint to the accomplished script writer and producer residing there. Hidden among the coastal tea trees and banksias of Rye, a seaside town on the Mornington Peninsula, Victoria, Australia, known for its rugged coastline and calming bay. The house still maintains its weatherboard facade that plays tribute to its roots. Although a long way from the original dark box-like layout, interior designer Nicole Rutherford from The Stylesmiths, “has been able to retain and incorporate elements of the past in a completely modern way,” says Paul, the proud owner. A desire to…
Through this project designers showcase a fusion of contemporary design and a deep respect for Maltese architecture. This project reflects their ethos: blending practicality with cultural heritage, offering both comfort and style in compact living spaces. The project is located in the heart of Cospicua, Malta. The living area features a harmonious balance of soft, muted tones, including beige and blush pink, which create an inviting atmosphere. A built-in olive-green bench echoes Malta’s historic use of natural materials, while vibrant mustard-yellow pillows add a modern Mediterranean touch. Above the bench, framed artwork celebrating Malta’s architectural and cultural legacy lends a personal and eclectic feel to the room. A standout feature of the space is its intricate, patterned tile flooring a nod to traditional Maltese tile craftsmanship. This design choice brings a timeless, artisan aesthetic that contrasts beautifully with the minimalist round glass table and sleek black stool, achieving a perfect…
Adige House is an apartment of about 150 square meters, in the Trieste district of Rome, located on the fifth floor of a historic Roman building.Focus of the project is the contemporary reinterpretation of the ‘classic style apartment through the relocation of collection and family pieces of the property integrated into modern design. Arabella Rocca captures essence of redesigned interior. Photography : Arabella Rocca https://house-diaries.com/restoring-an-apartment-in-the-center-of-rome
The owners of this house have lived in a city apartment for a long time, but living closer to nature has always been their dream. When they decided to buy a house, the family initially hoped to build it themselves, but they simply couldn’t find a plot of the appropriate size. Eventually they found a traditional wooden house with a characteristic tower, which has just celebrated its 100th anniversary. Now, behind the fabulous historic façade lies bright, modern accommodation with vibrant decor. (via https://bleu-canard.fr/) https://house-diaries.com/a-swedish-old-tower-house-in-soft-pastel-tones/
This 1896 red brick Victorian terrace in North East England was originally home to the local vicar, his Swiss wife, six children and two domestic servants. Originally there were six fireplaces but only one original one remains in our bedroom on the top floor. (The light grey/pink room in the photos). The owners added two reclaimed ones in the guest bedrooms and they inherited a log burner in the living room. (via https://www.instagram.com/victorianhouse1896/) https://house-diaries.com/gallery-house-personal-renovation-of-a-victorian-terraced-house/
In 2021 Grizzo Studio renovated this 90m2 loft in the former Hering factory in Martínez. The premise was to use noble materials that do not go out of style and at the same time will provide warmth. The loft is developed on two levels. To continue with the factory aesthetics of the building, black-painted sheet metal was used on the railings and bridge, and the carpentry was changed to black. To give it warmth, wood paneling and travertine floors were added.For the entire apartment, both interior and exterior floors, kitchen countertops and bathroom coverings, national travertine from San Juan was used. On the ground floor there is the open kitchen in which designers use travertine countertops as the floor, the toilet, the living room and a gallery with a garden that all the ground floor lofts have. On the upper floor are the father and son rooms separated by a…
Washed up from the beach a robust and heavy mass sits on top of the rise, offering up an entry path through sand dunes, layered beach grass and aged timber planks. Below a heavily textured concrete rock shelf a recessive deep void invites one into a dark entry and the beginning of a sequence of silver lined spaces. Silver Linings, by Rachcoff Vella Architecture, rests on Melbourne’s bayside beach front unashamedly asserting its presence along the promenade of fishbowls overlooking the bay. A project of exploration and experimentation, of restraint and control, a project of patience and architectural endeavor. The brief was very particular and one that required extreme discipline and restraint, a restricted but robust and raw material palette, to be limited in complexity but defiant in individual character and charm. Challenges come in all forms and RVA took the 5 year journey head on exploring, detailing, drawing, sketching,…
Chloe Heath of Heath Interiors showed us how to get the look of a playful-yet-sophisticated playroom in the Pacific Palisades neighborhood of Los Angeles. The house is traditional, but with comfortable (and at times, playful) details. In the common areas, Chloe used a cohesive color palette. Floral motifs are also found in abundance in textiles throughout the home, while the color scheme consists of fresh and light spring and summer shades. Even a dramatic living room with a fireplace and dark walls looks soft and inviting here. (via https://ruemag.com/) Photography: Aimée Mazzenga https://house-diaries.com/upstate-farmhouse-a-playful-spin-for-a-family-of-five/




