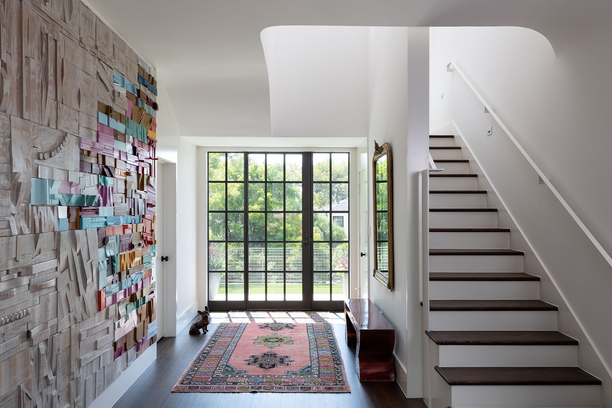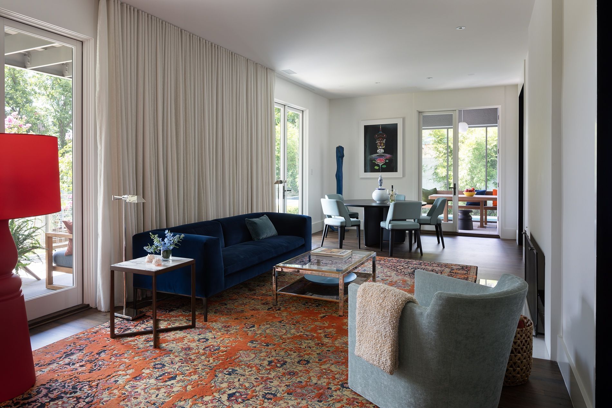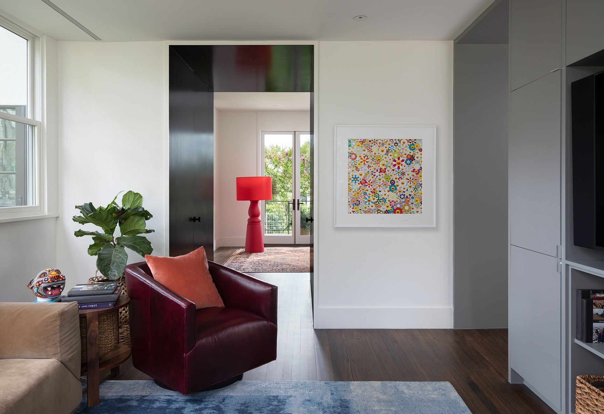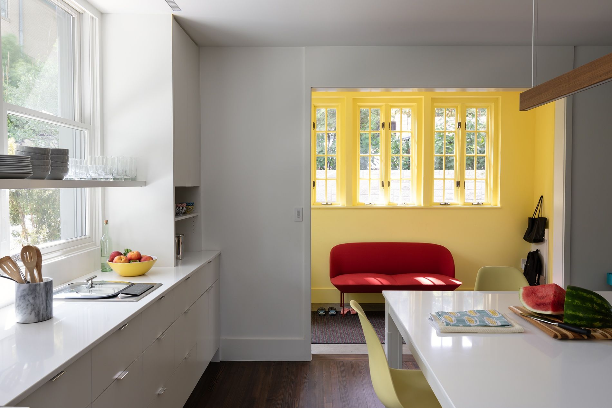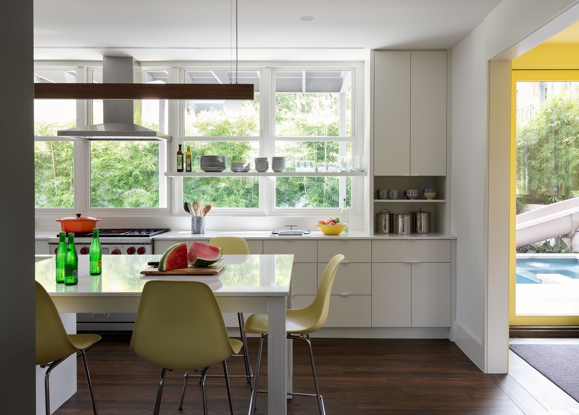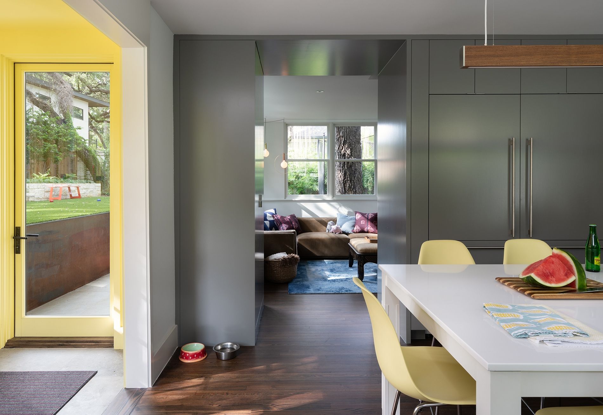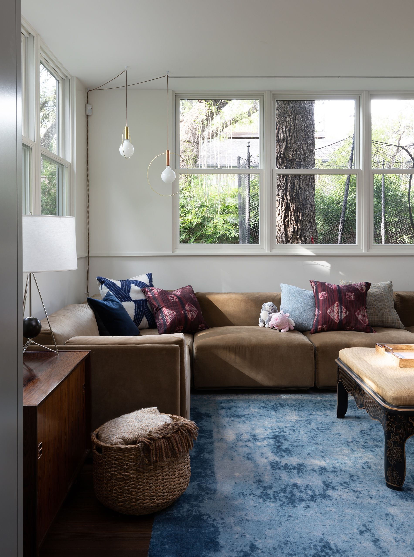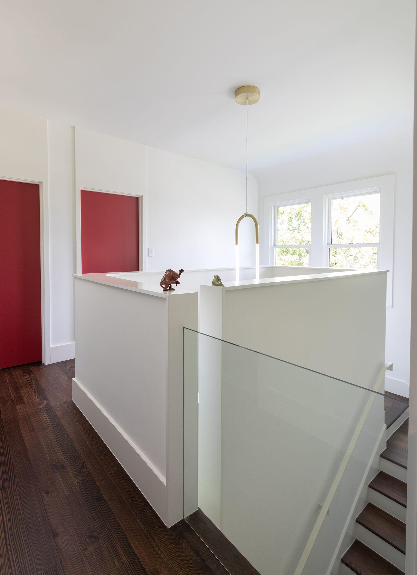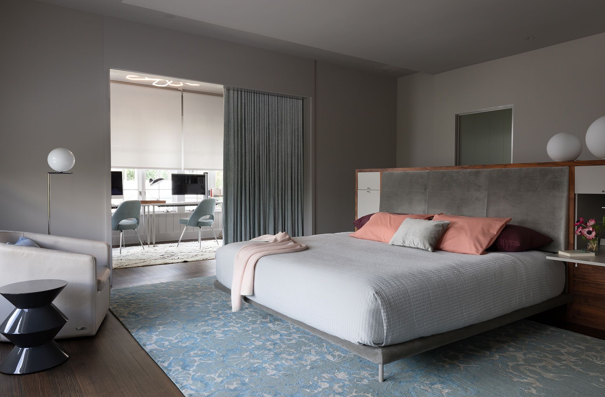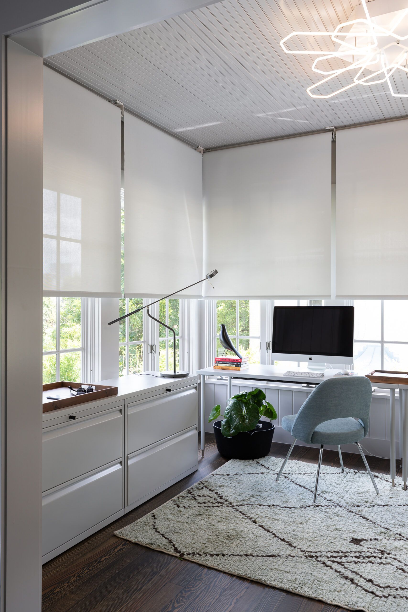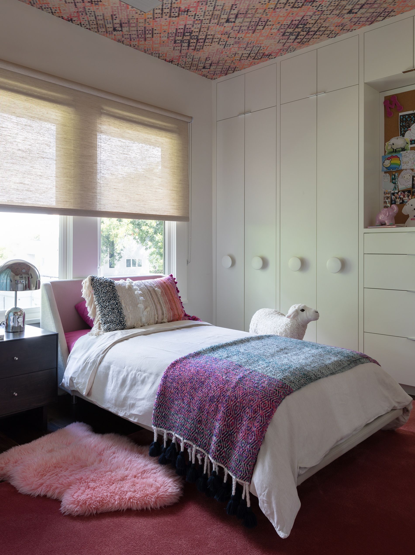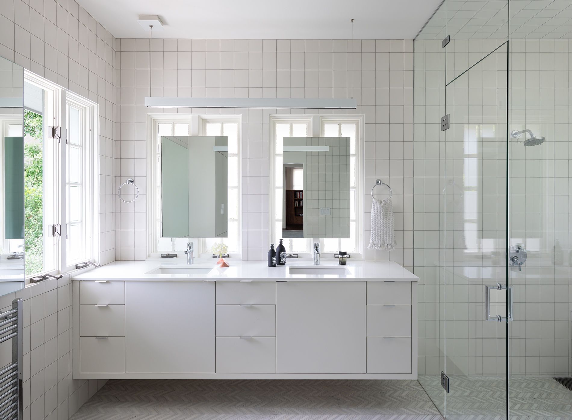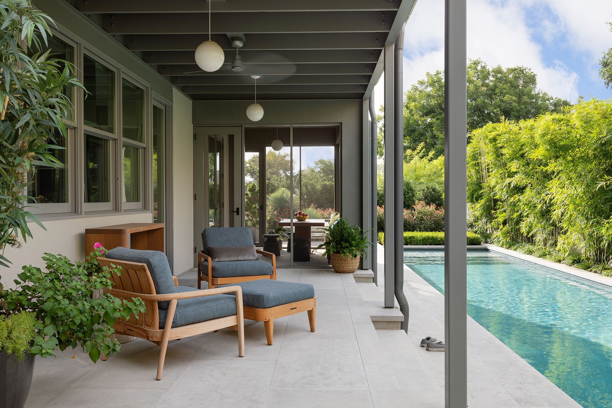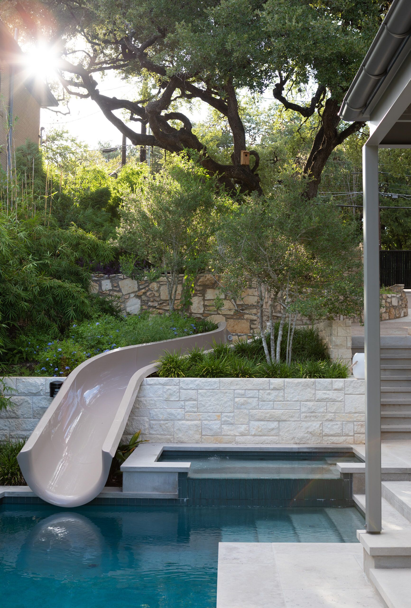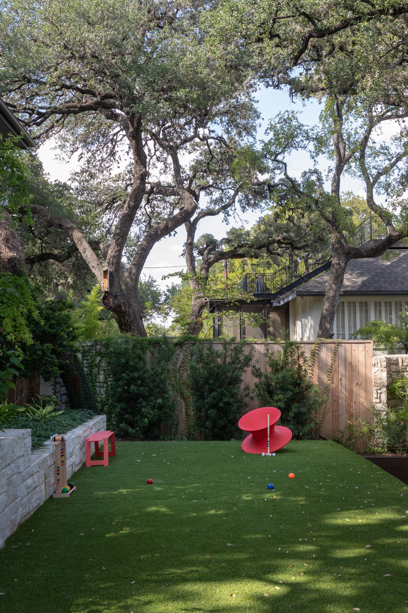Youthful spirit was injected into the traditional Castle Hill house by Tim Cuppett Architects, which suffered from the doldrums of previous renovations and additions. The first floor was reconfigured to enlarge the kitchen (and homework station for the family of six) as well as create two lounge specific spaces. The second floor was reorganized to create an additional bedroom and bathrooms.
Colorful furnishings and playful lighting, inspired by the Owner’s art and craft collections, become the focal pieces within gallery white walls of the public rooms. Textiles and soft furnishings were selected to harmonize with the wall hung and floor installed art, specifically the Jan Kath covering in the Formal Living Room. The 2nd floor accommodates playful children’s bedrooms and Master Suite which is enveloped by a muted grey palette meant to invite repose from the otherwise vibrant symphony of color.( Published with Bowerbird.io )
Photography : Whit Preston

