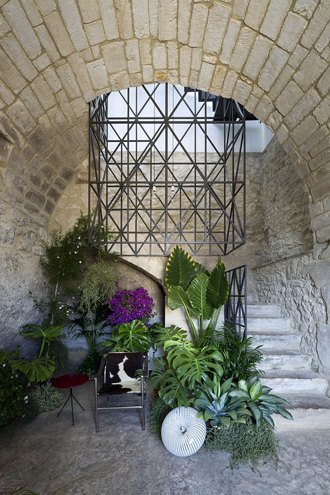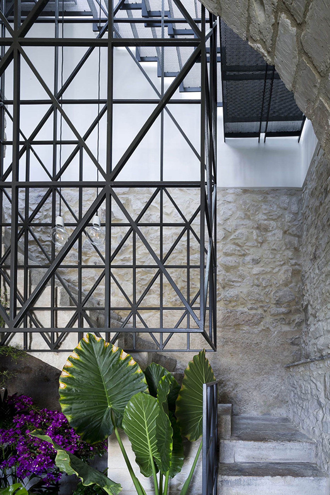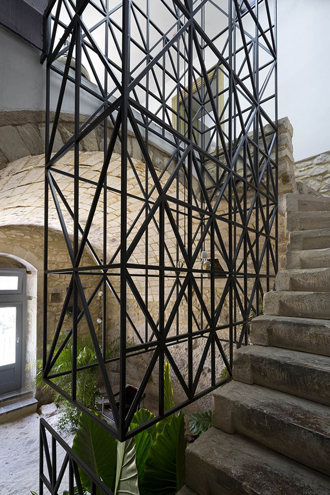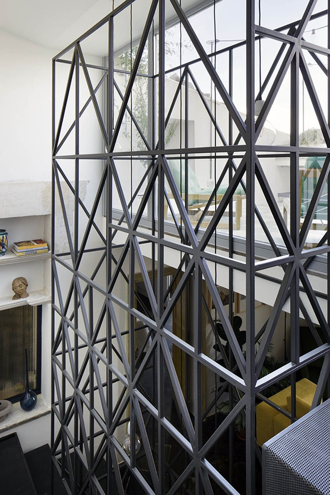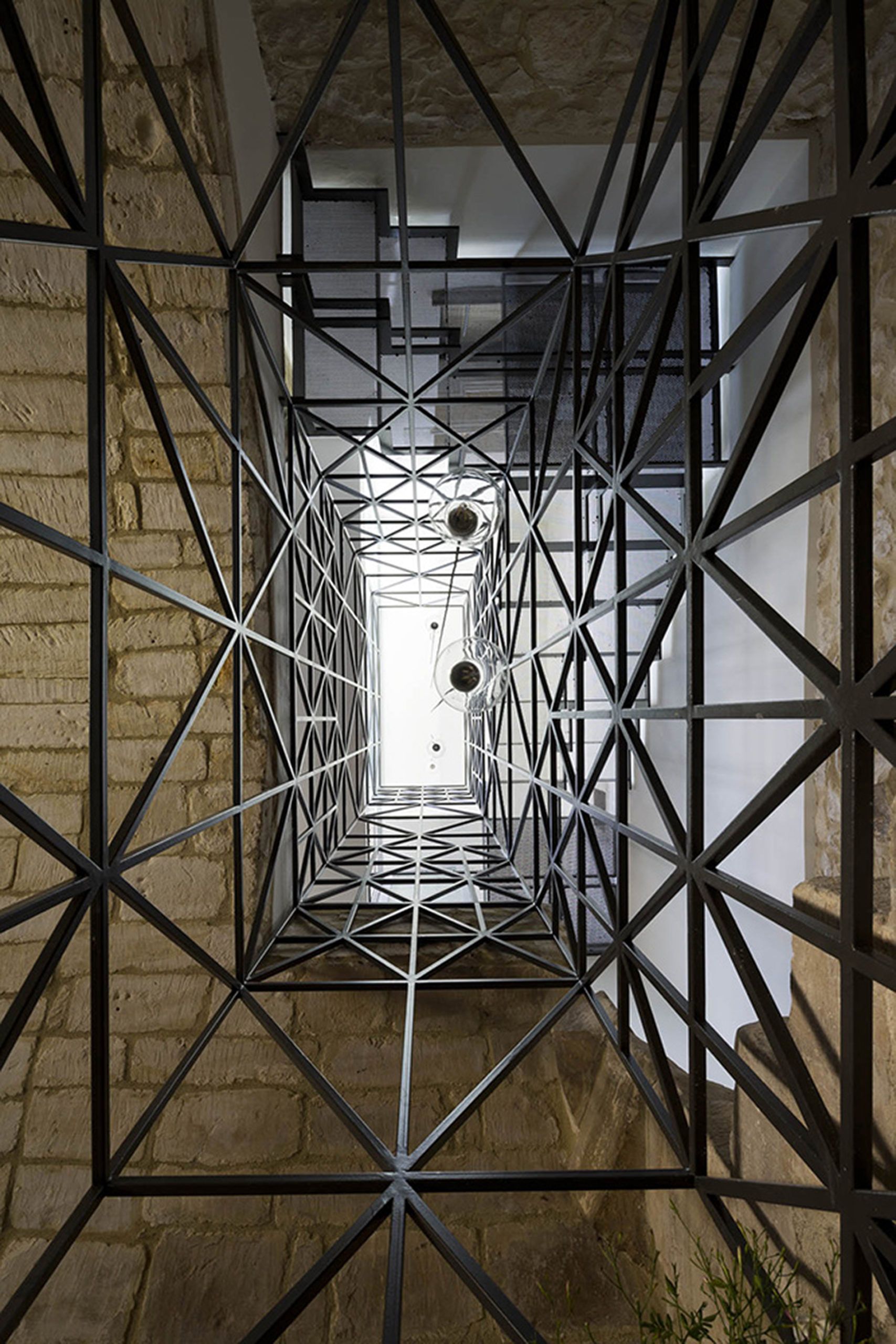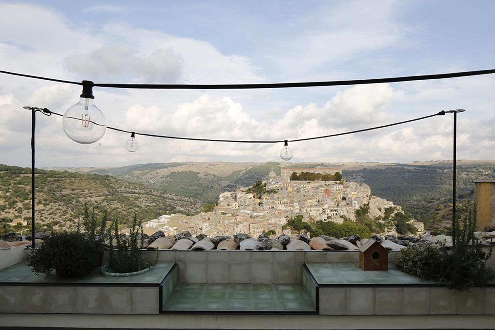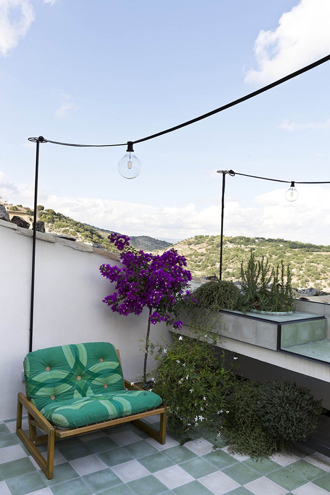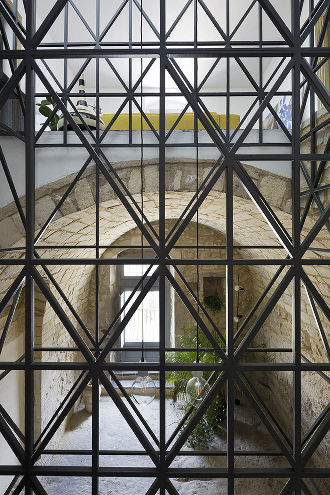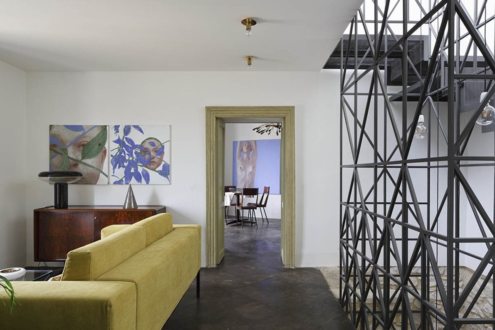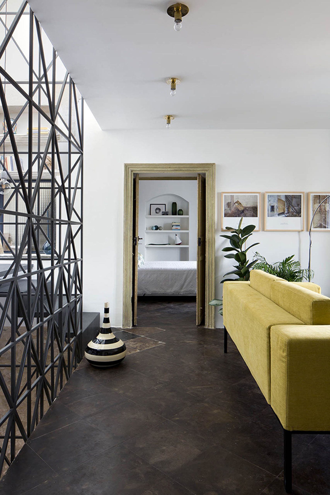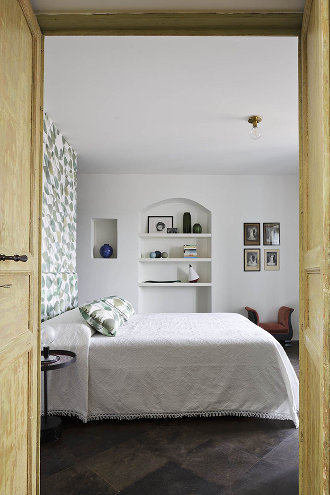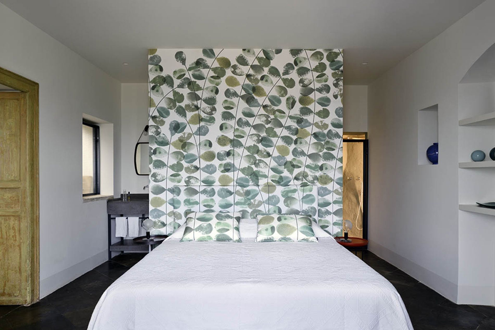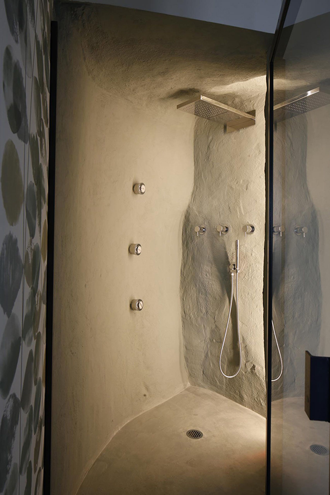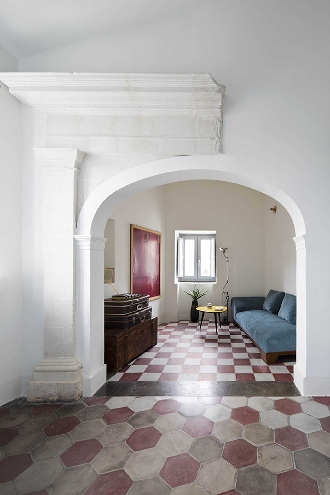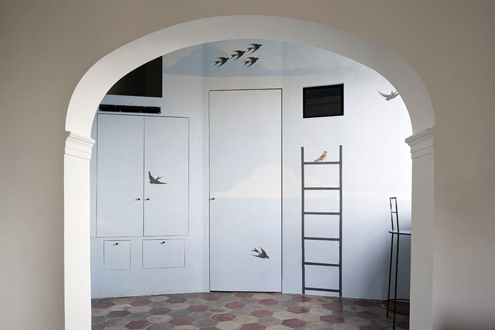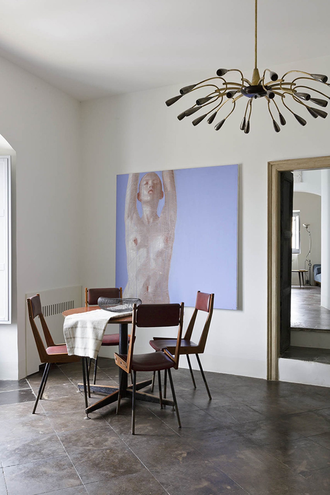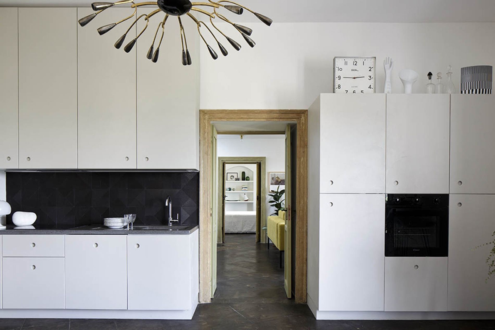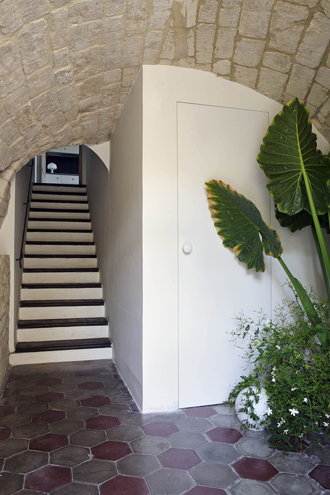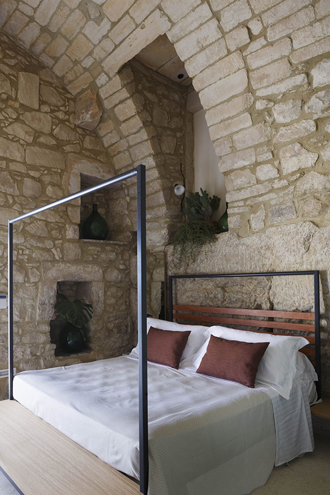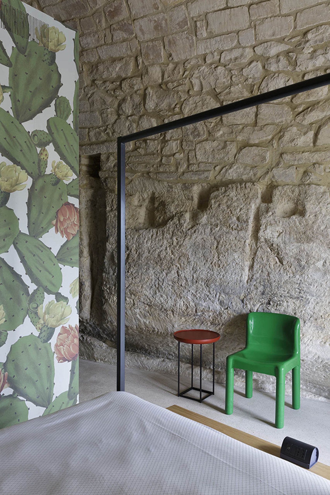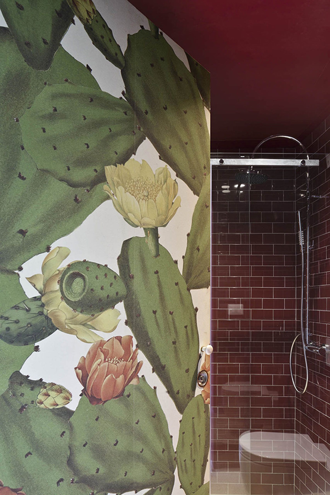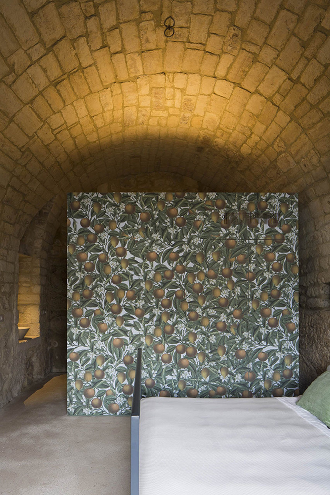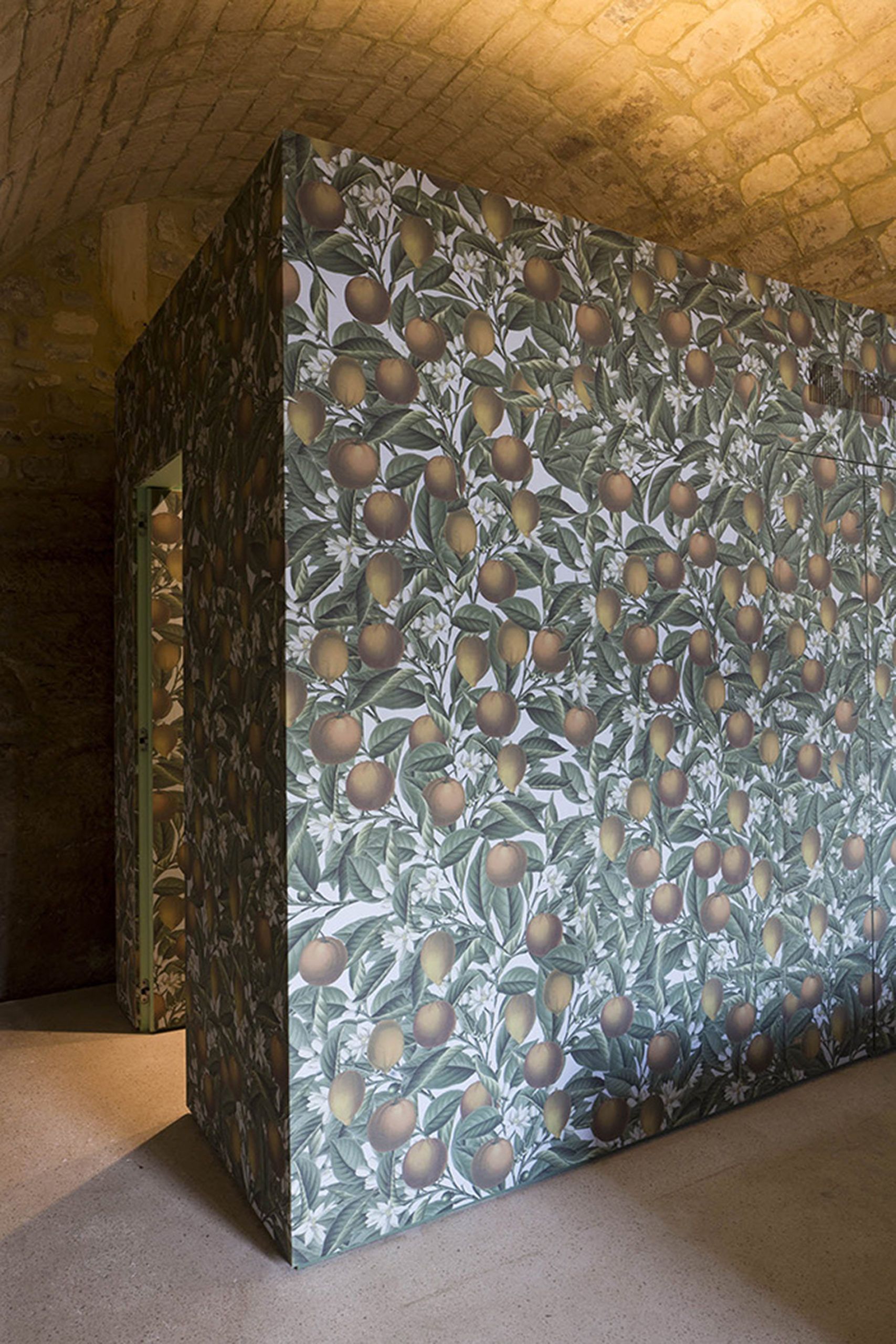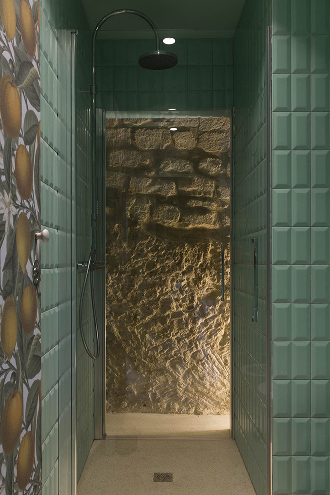Santa Maria House by Studio Gum, is located, together with the church from which it takes its name, on top of the 340 steps that connect the historical centre of Ragusa Ibla with Upper Ragusa, built after the 1693 earthquake. The building plan is longitudinal; the main elevation is southeast facing and all the rooms of the house are very bright because they overlook it.The building is the result of splits and overlays, occurred over time, that prevent to read it as a unitary building from the outside.
A couple from Turin bought the nineteenth-century house with its caves in the lowest floor, with the intention of transforming it into a private residence for two people plus four guests.The client’s program also includes the construction of a terrace overlooking the ancient city and the Hyblean Mountains.
The intervention is conservative, but also aims at solving the functional, distributional and environmental comfort problems.The only pure volume inside this enveloping void is the one of the bathroom, built in wood. The graphic studio Copystudio designed the wallpapers that cover the new scenes and make the narrative unique even on the upper floor.
Photography : Filippo Bamberghi Collaboration : Elisa Gulino, Marco Scebba, Nunzio Andrea Zago.
