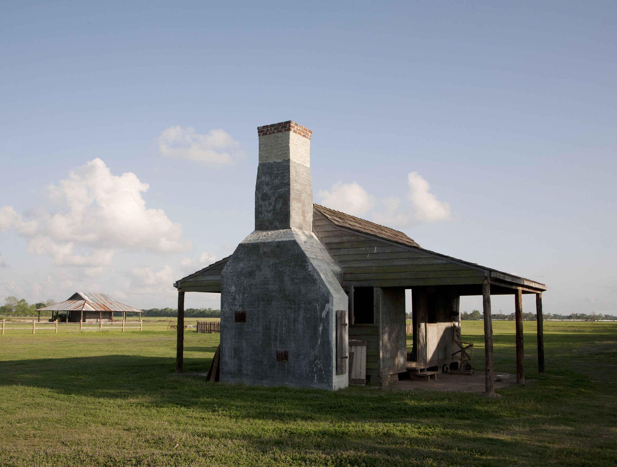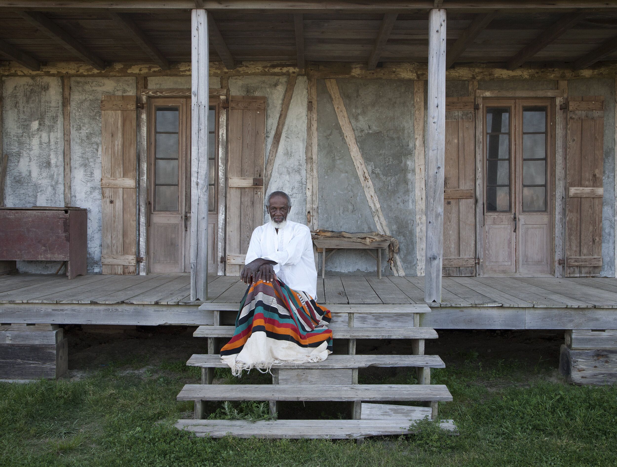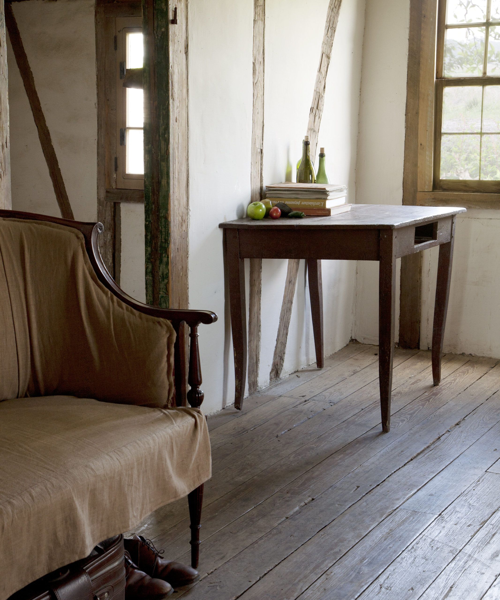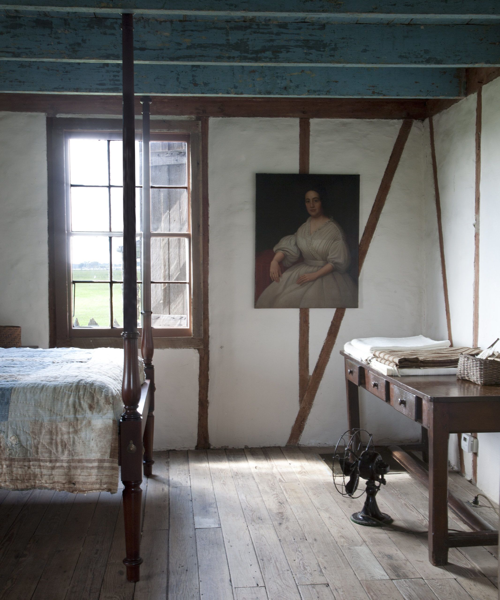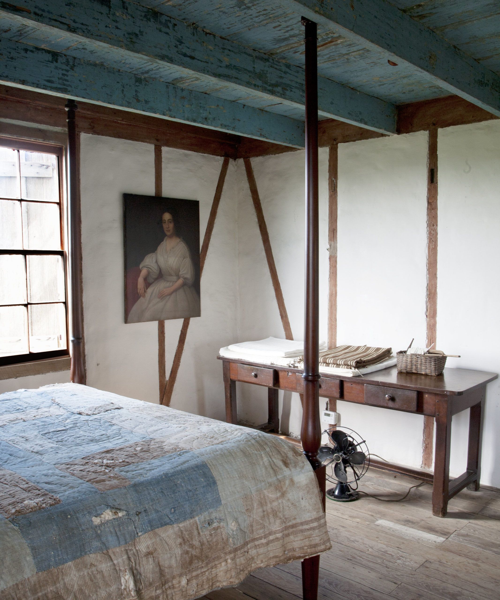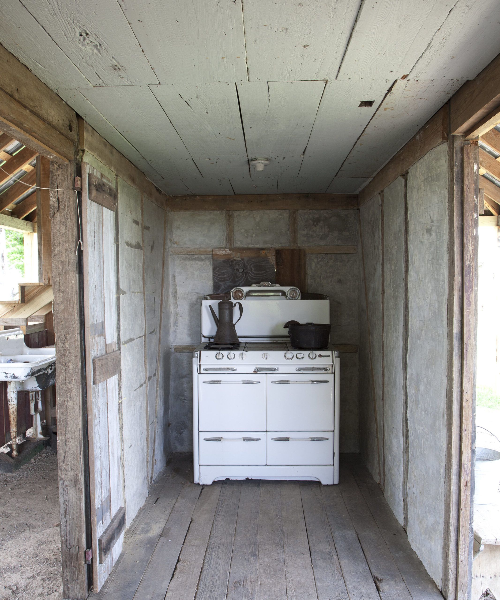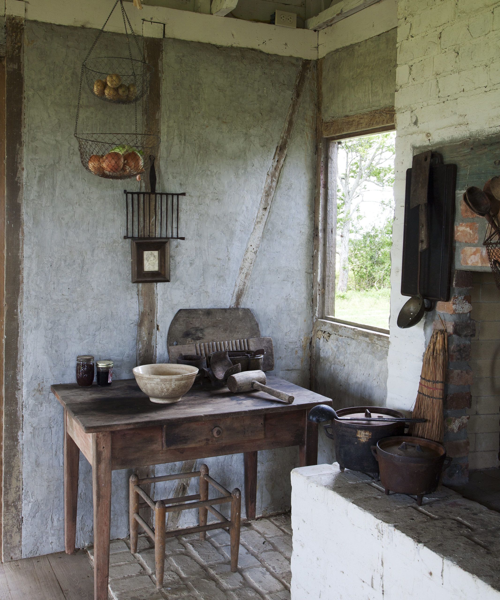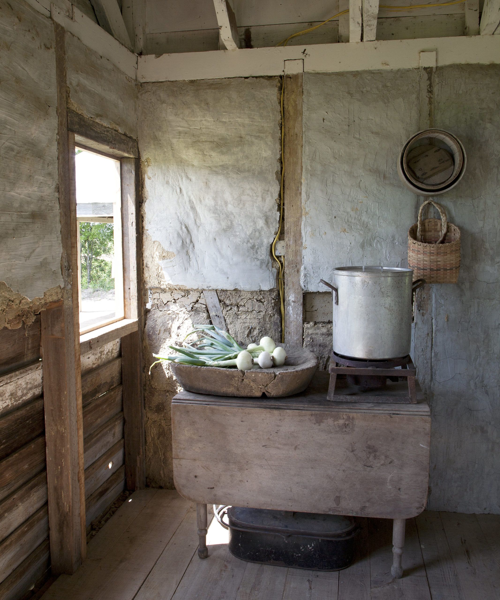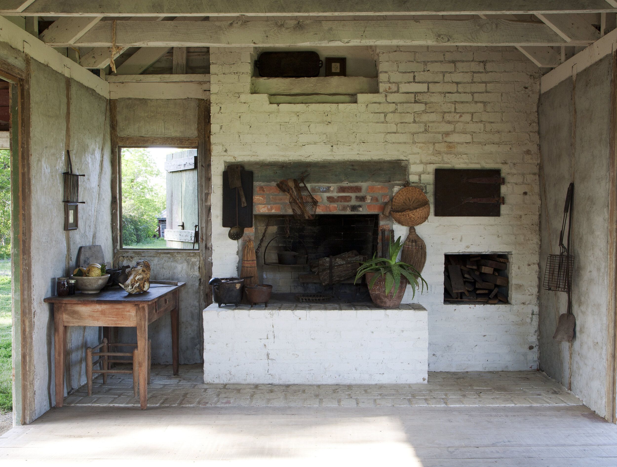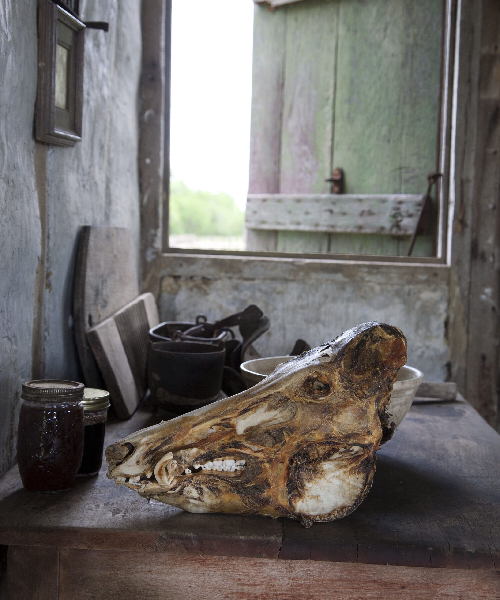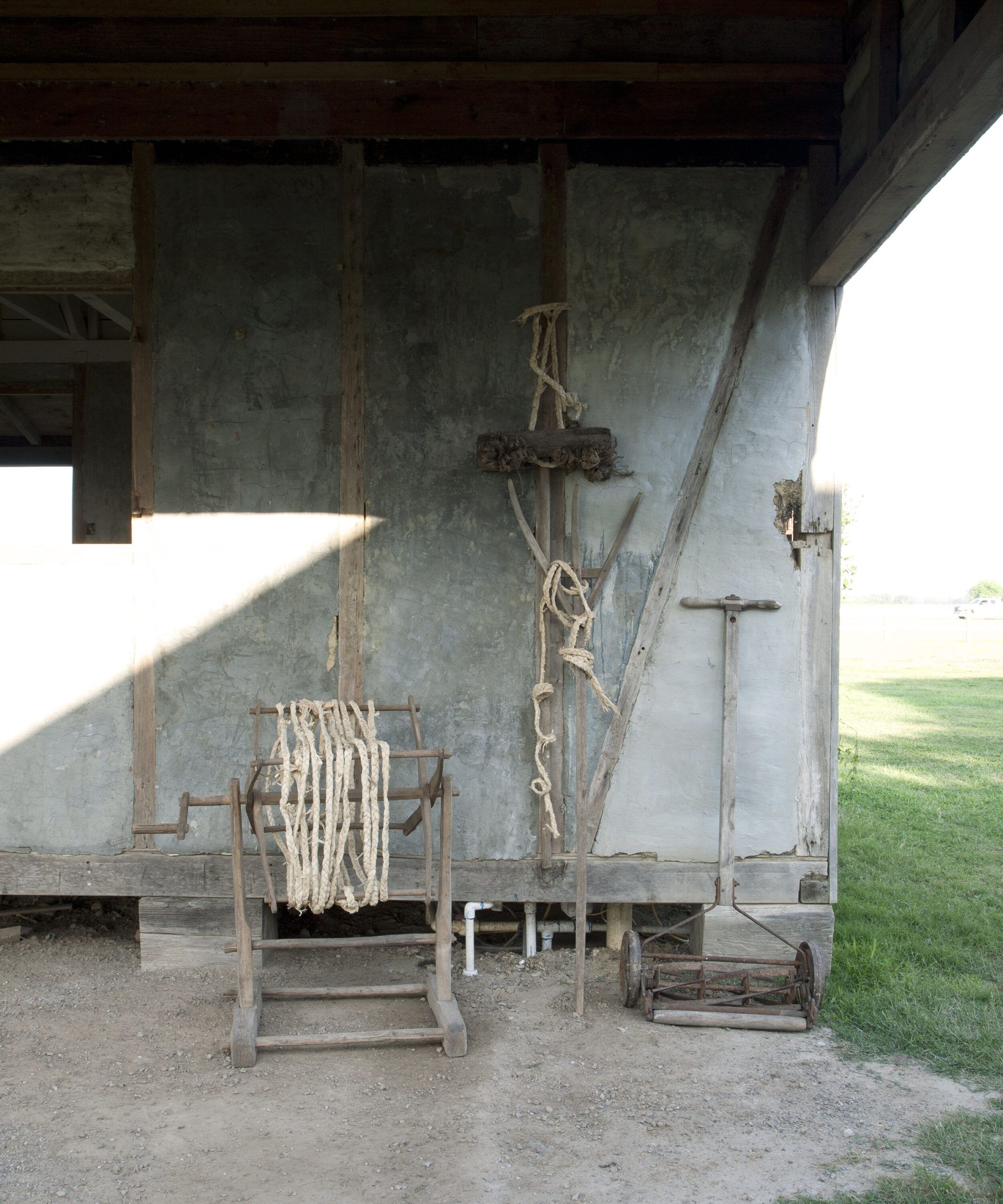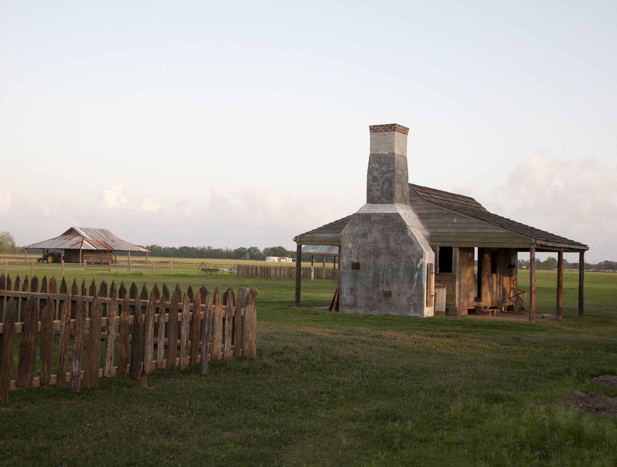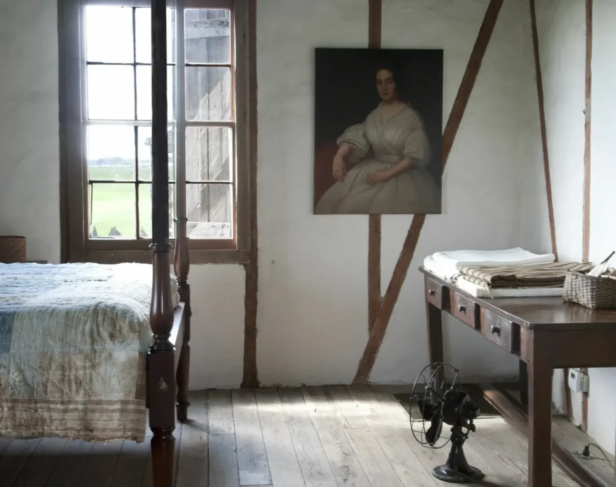Exploring Swamp Rock and Cajun music the other day, I came across these wonderful photos of Cajun houses by photographer Don Freeman. Early Cajun style homes were designed to suit the watery, humid, and prone to flooding landscape of Southwest Louisiana.
The raised cottages were built of cypress timbers pegged together into rigid frames, placed on above ground piers. The open web of timbers was filled with bousillage, a thick mixture of clay and moss coated with lime plaster (boussillage entre poteaux: infill between the studs). Under pavilion roofs—tent like forms developed in the Caribbean—deep porches surrounded the houses on all four sides, offering a respite from the sun and capturing the cool breezes. Louisiana architect A. Hays Town (1903-2005) reinterpreted the Acadian home taking the climate of southern Louisiana into account using large roof overhangs, an abundance of breezeways, and cross ventilation to provide air circulation. Enjoy the trip!!!! ( Source: https://chambersarchitects.com/blog/historic-acadian-houses-of-southwest-louisiana/ ).
