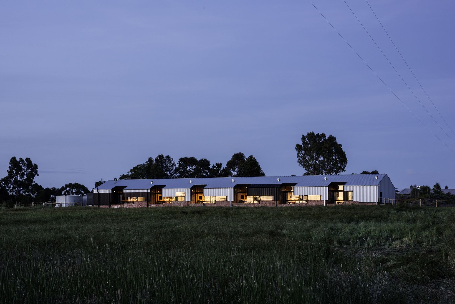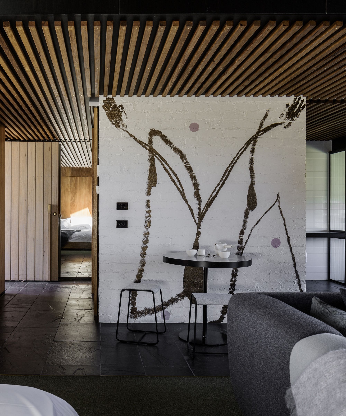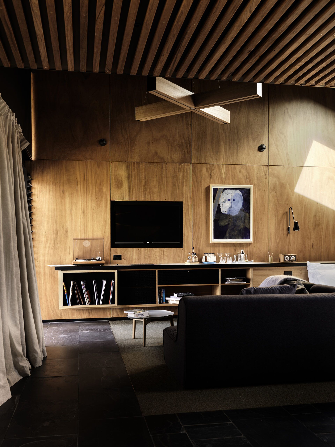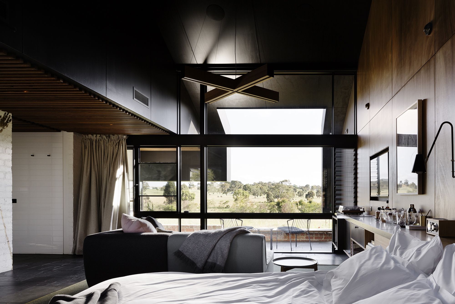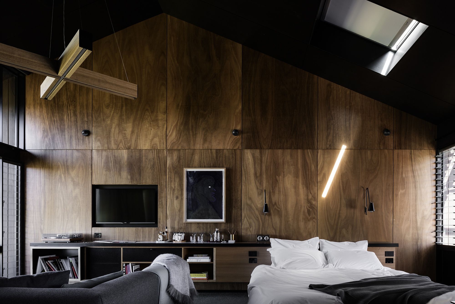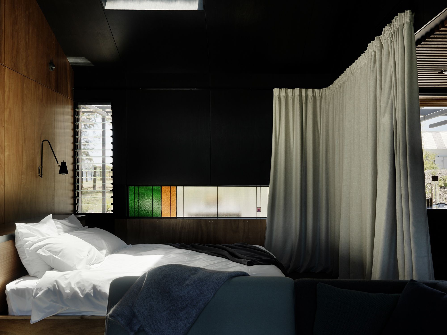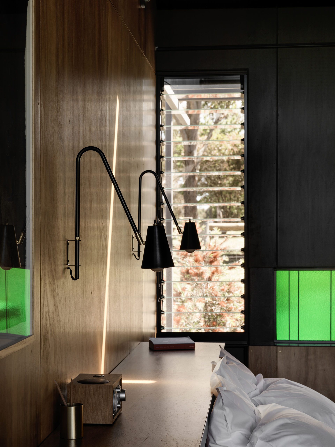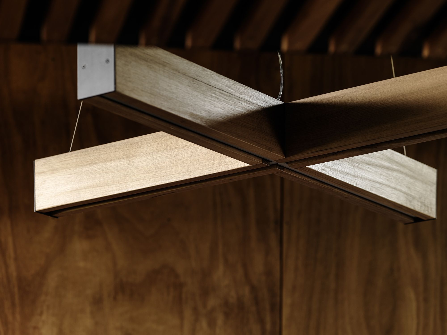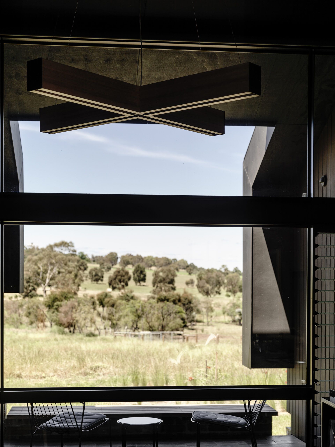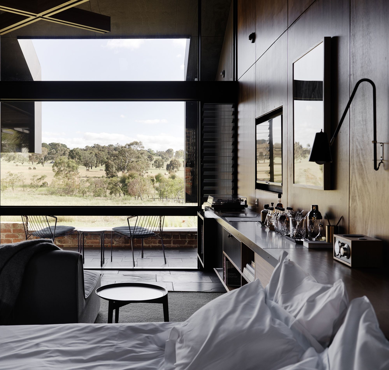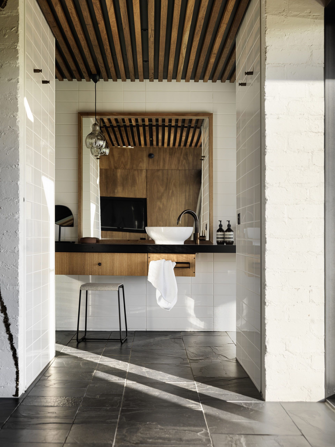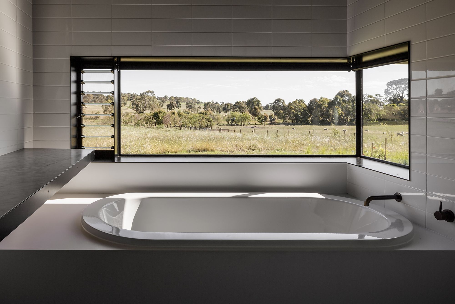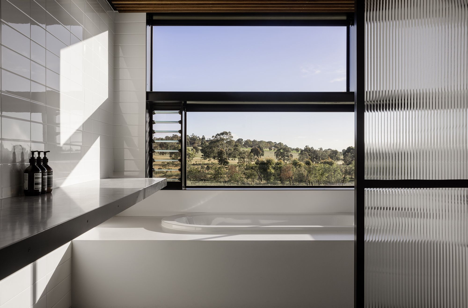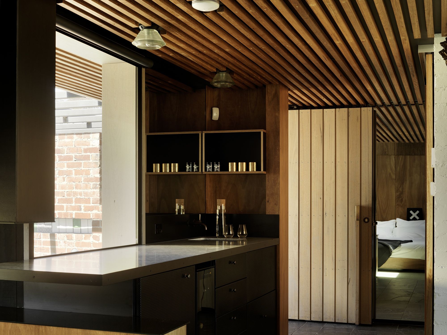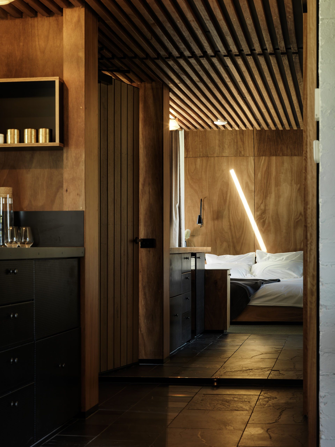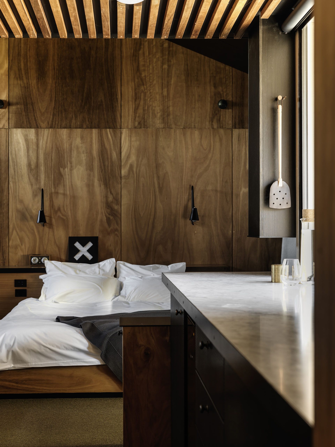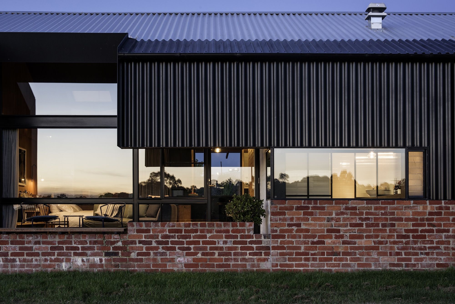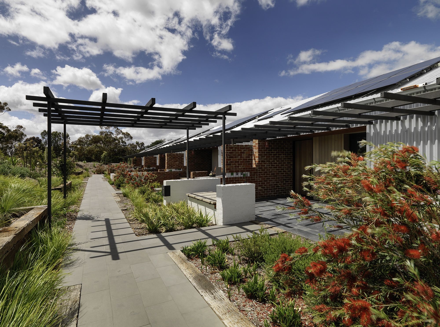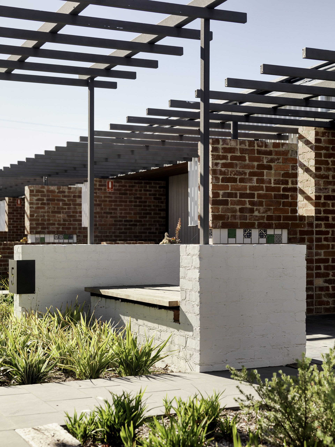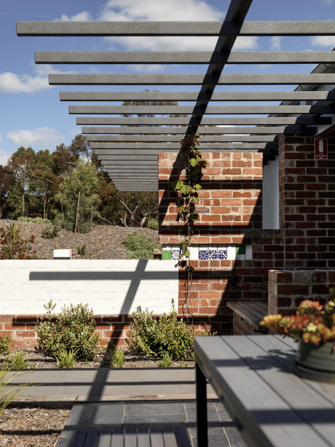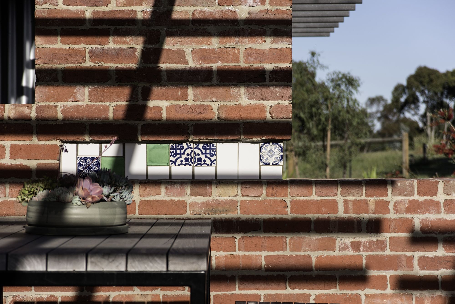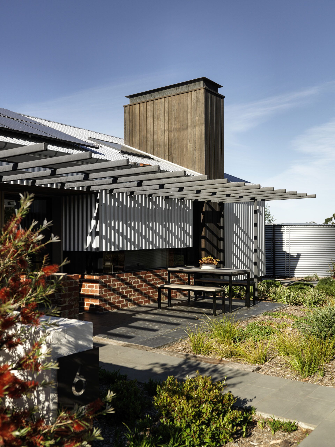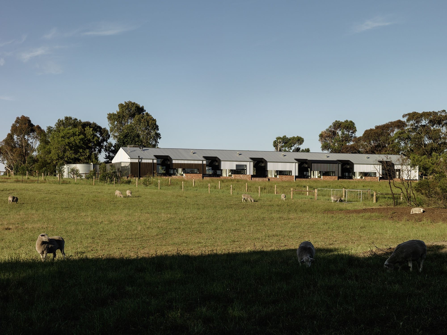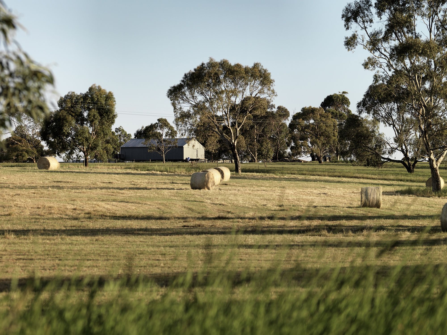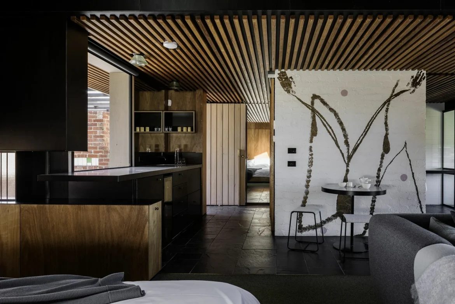Brae Restaurant and Accommodation were conceived and designed by Six Degrees Architects, to provide a luxury, sustainable rural experience. The restaurant, completed a couple of years ago, consists of a simple, understated fitout of the old homestead. The accommodation, a new building, references the archetypal utilitarian rural shed in the landscape, folded into its terrain, while providing a handcrafted, bespoke luxury. Staggered recycled brickwork with occasional heritage tile inlays are reminiscent of ruined remnant chimneys visible in Australian paddocks. Rich Australian recycled timbers, brick, raw steel and brass are all old materials utilised in rural settings. The project purposefully plays off the materiality and self-build nature of old rural buildings, reinterpreting them into contemporary and luxurious interiors, framing views of the working landscape beyond.
The view to the south, from within the suites, is framed to capture a picturesque, almost Capability Brown, experience of an Australian rural, sunlit, working landscape. Careful selection of bespoke, engaging objects, by the clients, Six Degrees and Round Studio, give the rooms a comfortable familiarity, as if you are staying at a friend’s. Any suggestion of a hotel room has been banished, no doilies, no beige carpet, no boxed soap. Instead you can select from a range of fine liquors and settle down with a single malt to watch your framed view of the rolling hills beyond.(Published with Bowerbird).
Photography : Trevor Mein
