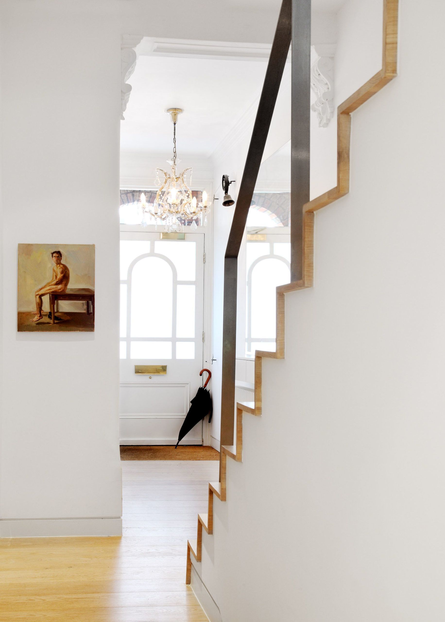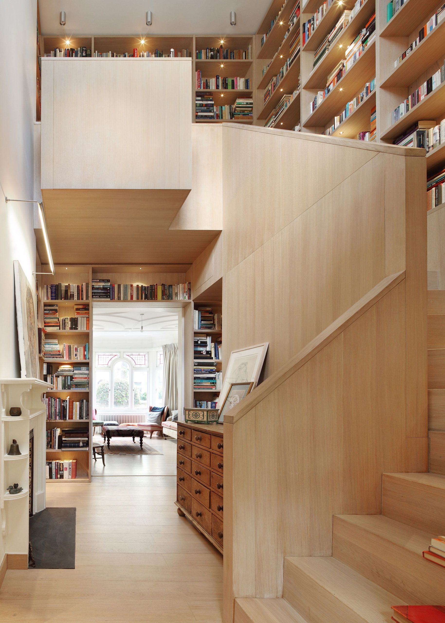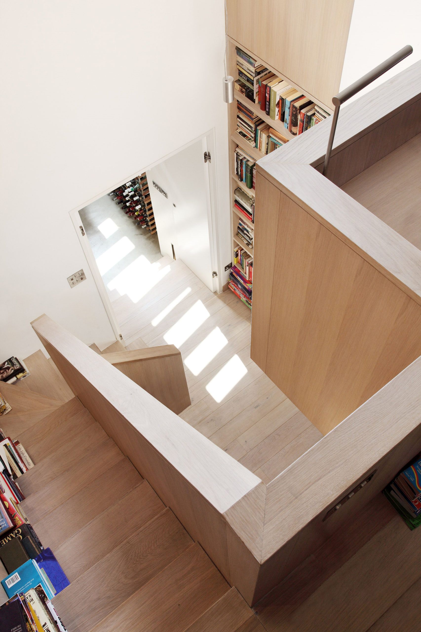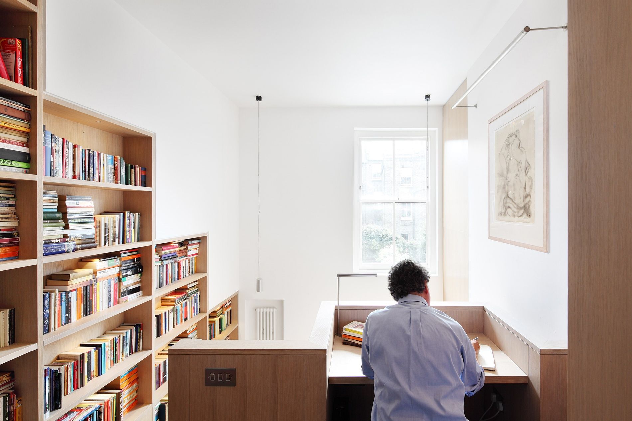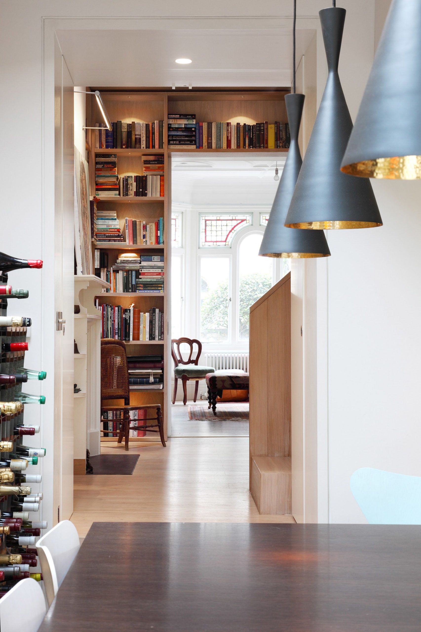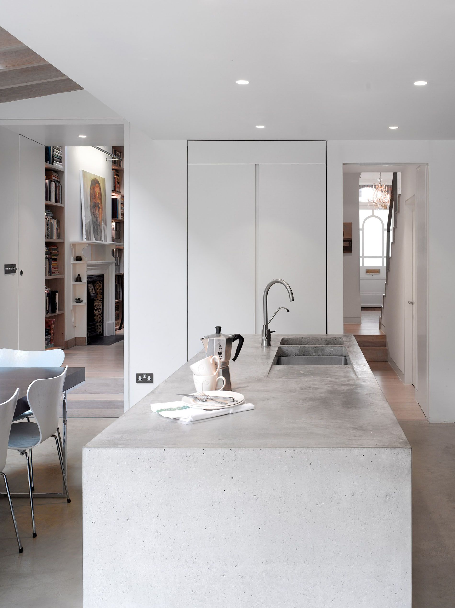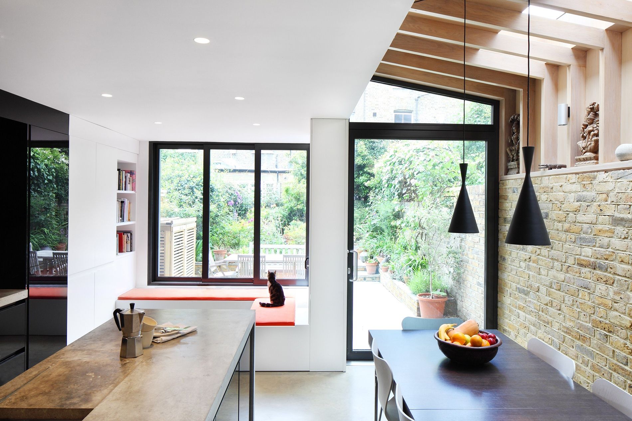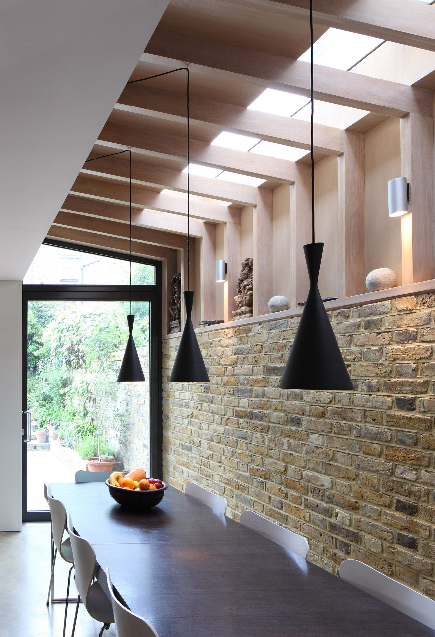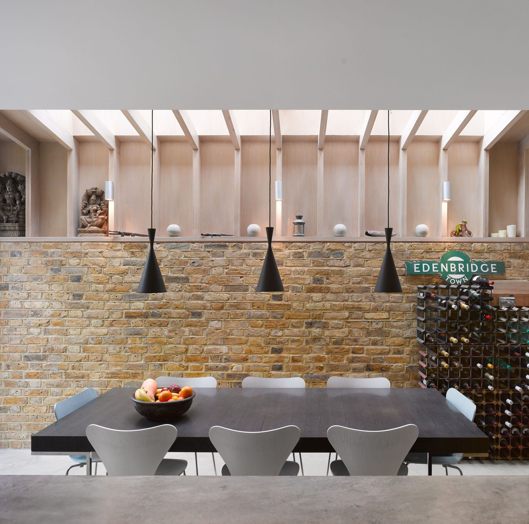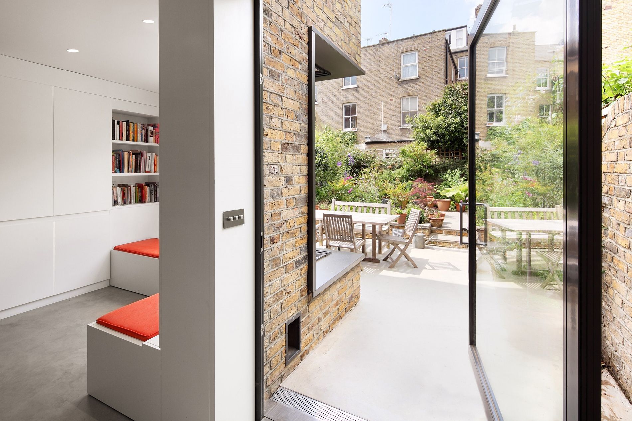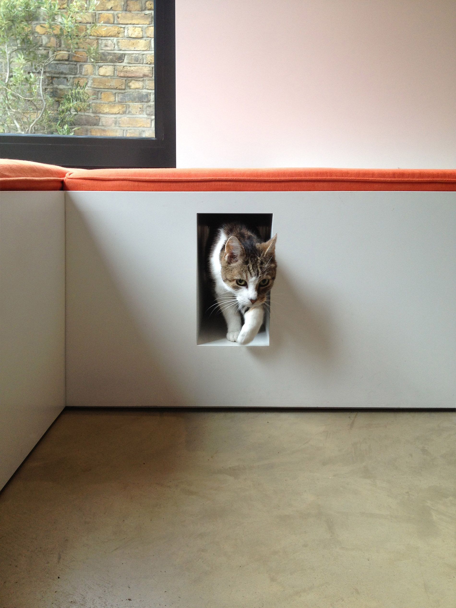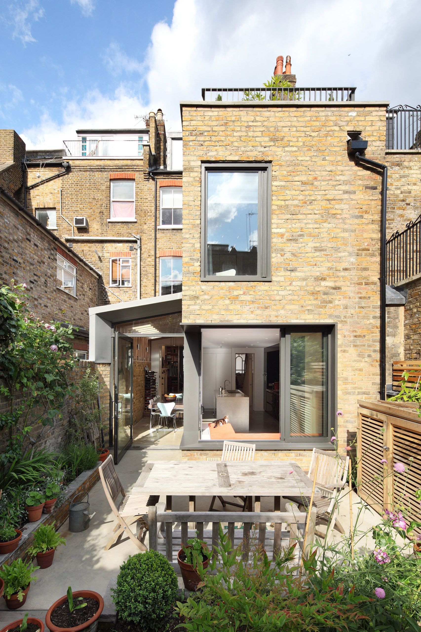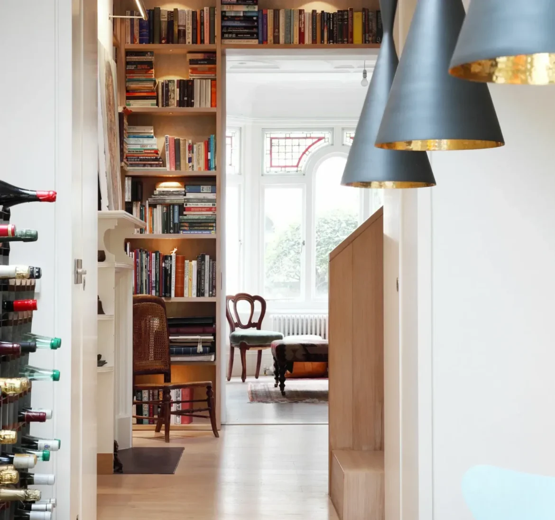The original property contained some Arts and Crafts influenced decorative aspects, which the owners were keen to retain and highlight, while introducing contemporary interventions.
The main feature, a double height library space at the heart of the house designed by Platform 5 Architects , was created by combining the original rear reception room and a first floor bedroom. The feature staircase, wrapped in oak bookshelves, leads up to a built-in desk and study area with views over the ground floor.
To the rear of the house, a side extension to the existing kitchen was formed by resting an oak rib and skin structure, externally clad in zinc, onto the brick party wall. A cosy seating area with slide-away corner glazing creates a space where you feel surrounded by the garden. ( Published with Bowerbird)
Photography : Alan Williams
