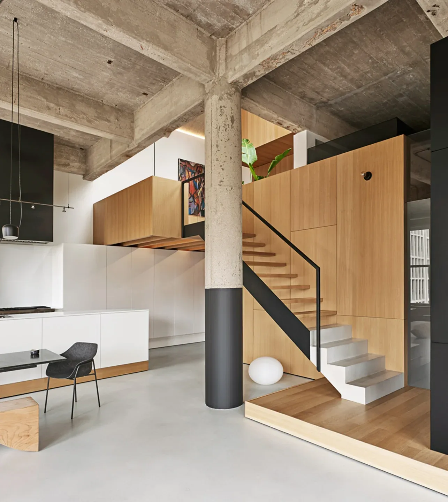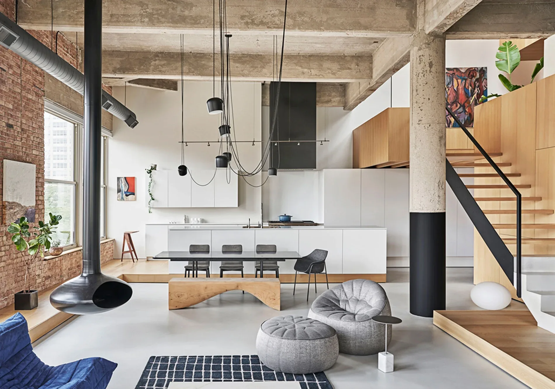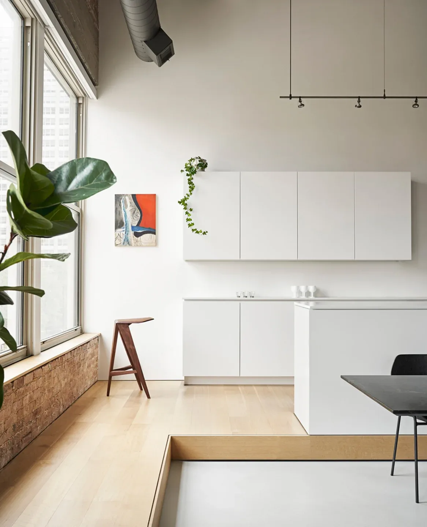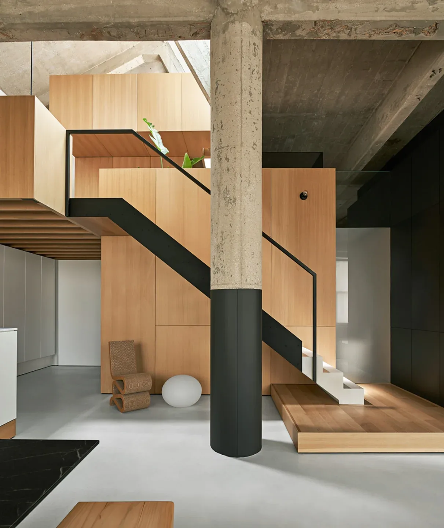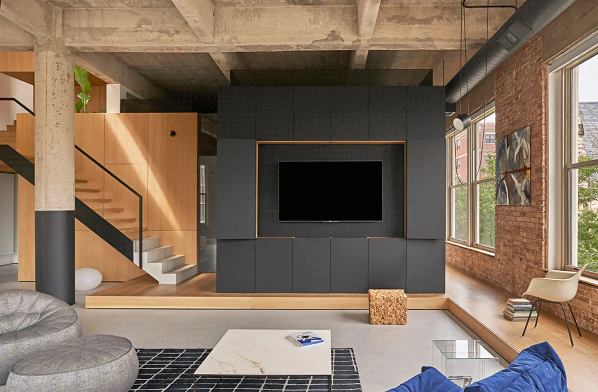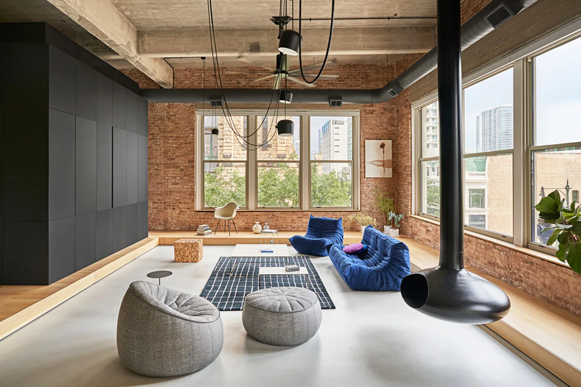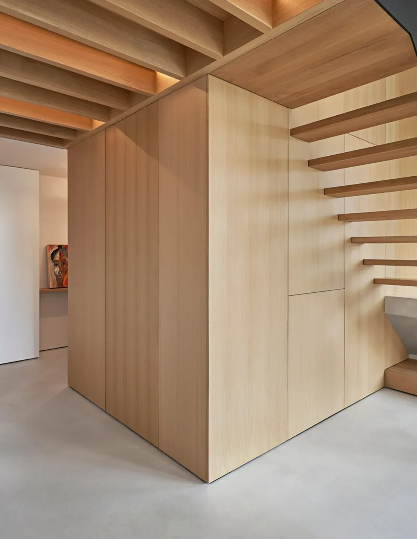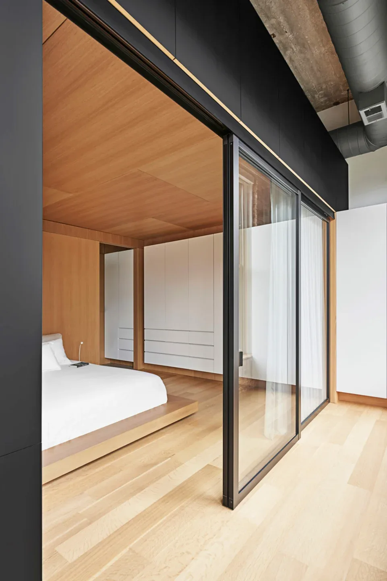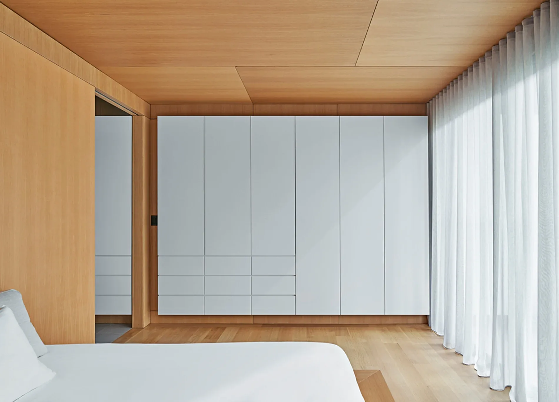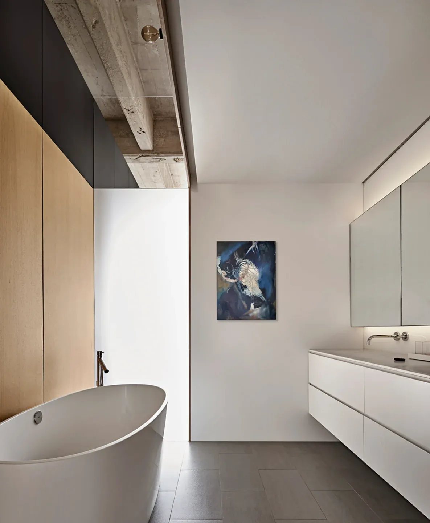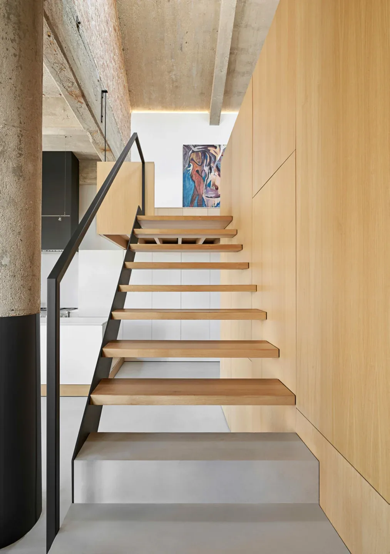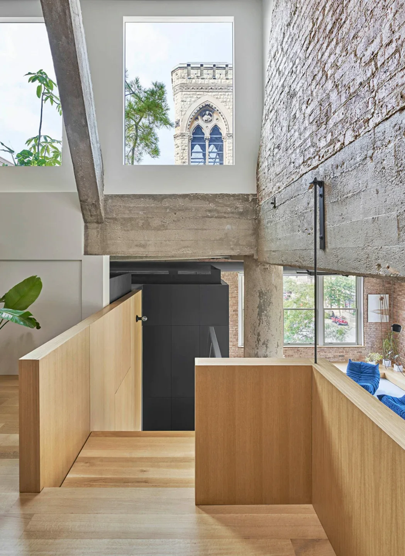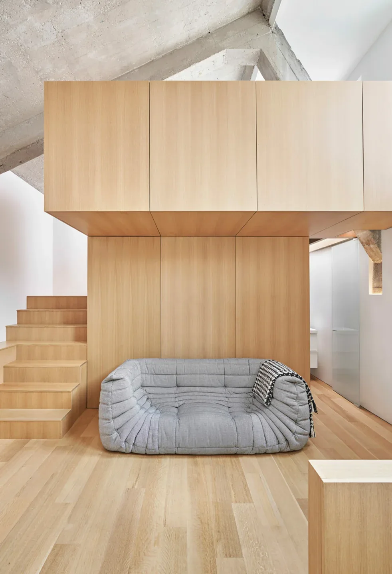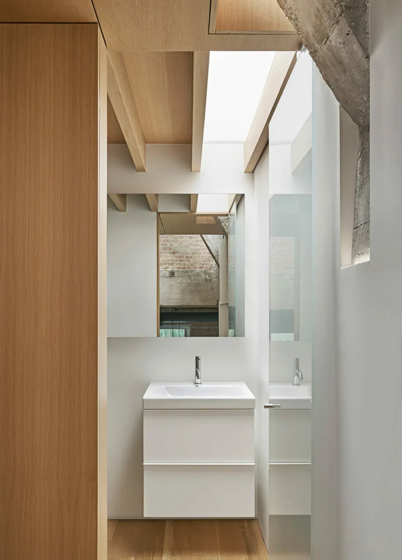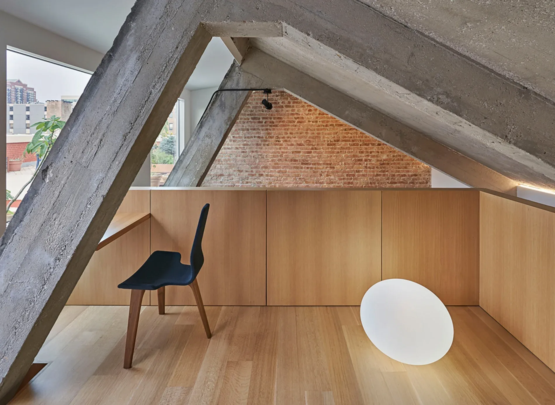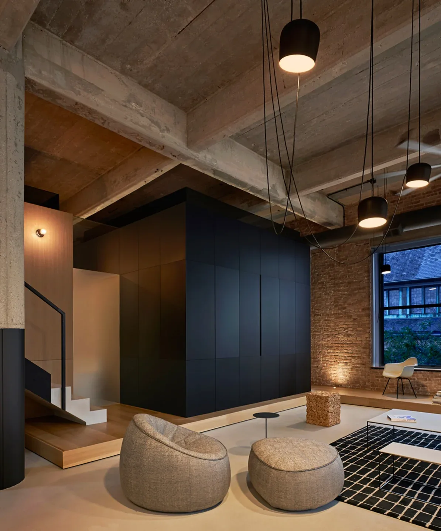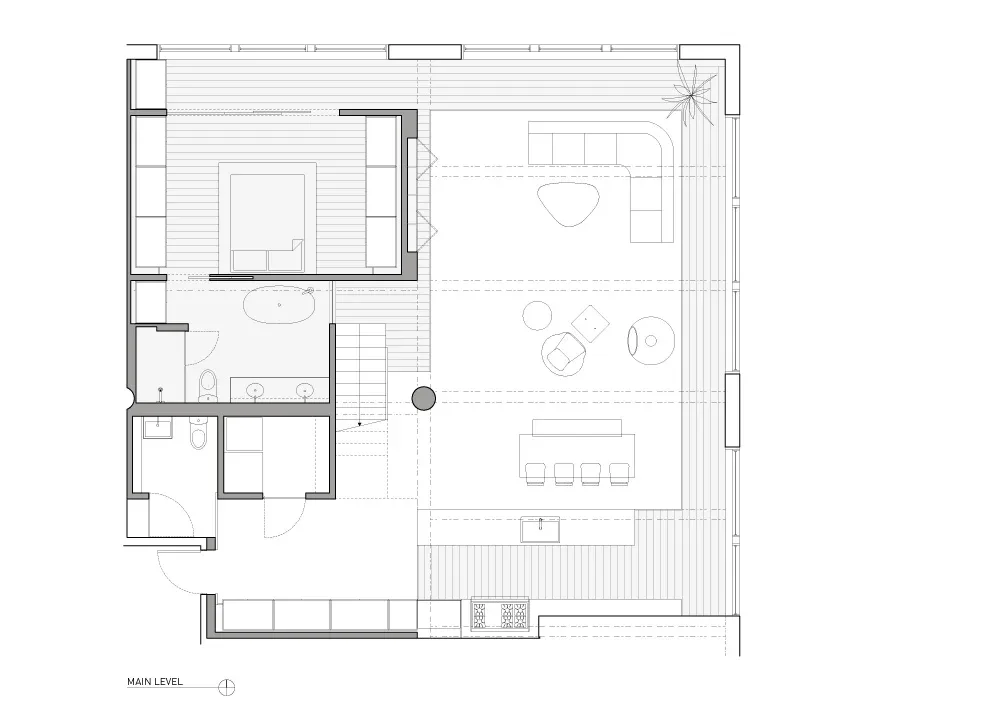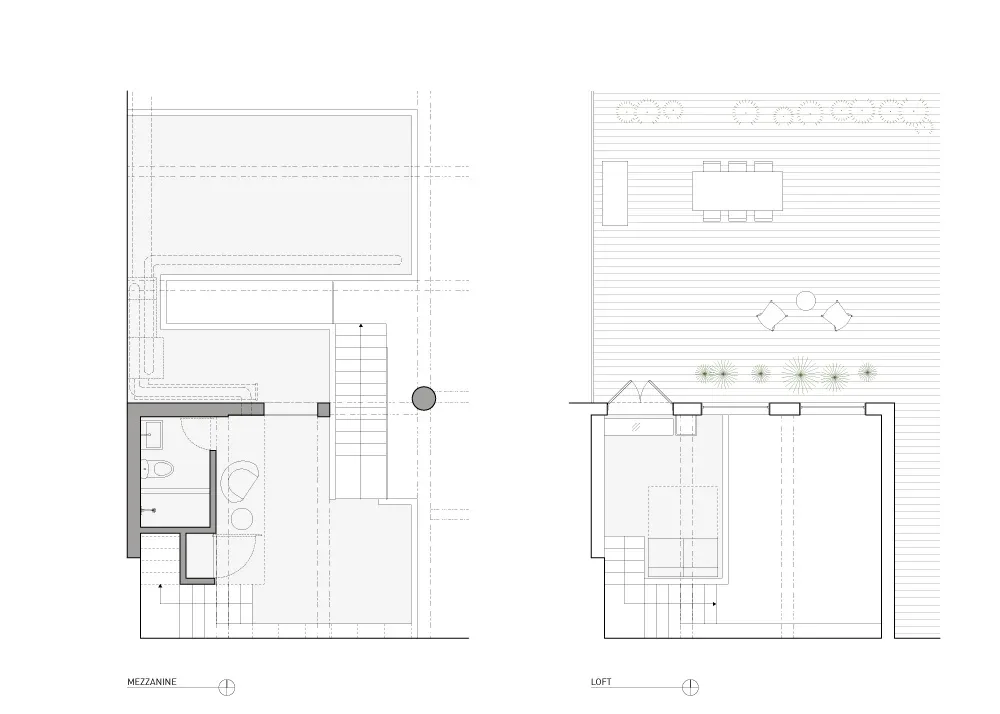Inside a century old structure initially built for automotive assembly and display, the Vladimir Radutny Architects Studio renovated a residence that was poorly functioning as a domestic space. In resolving the spatial problems inside this impressive volumetric shell the architects crafted a living environment that evokes mental wellness and inspiration within.
Now, as one enters this dwelling through a low, wood clad transition zone the overwhelming feeling of being inside a large industrial room is very much subdued. Scaled architectural components, material restraint and theatrical lighting throughout, lessens the overall spatial dominance, while openness and clarity of space is maintained. Enjoy the tour!!!!
Photography : Mike Schwartz
