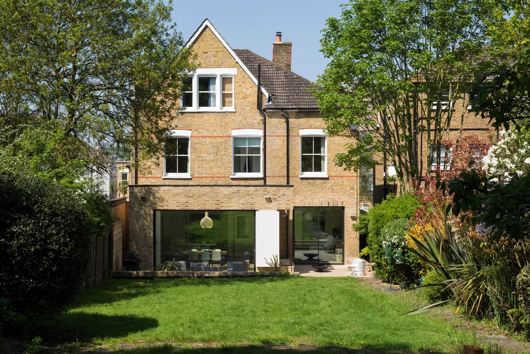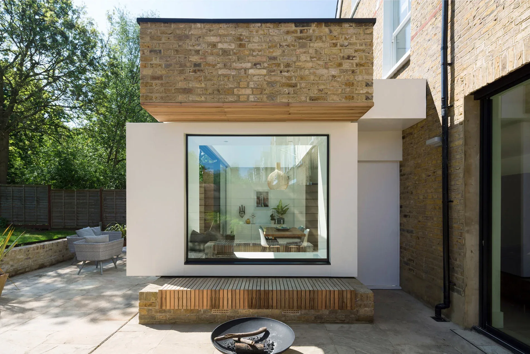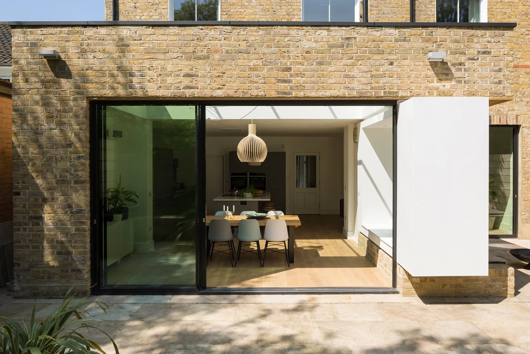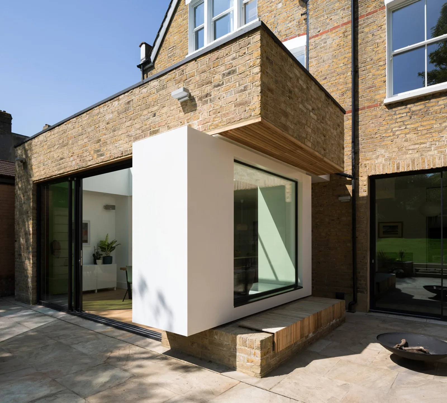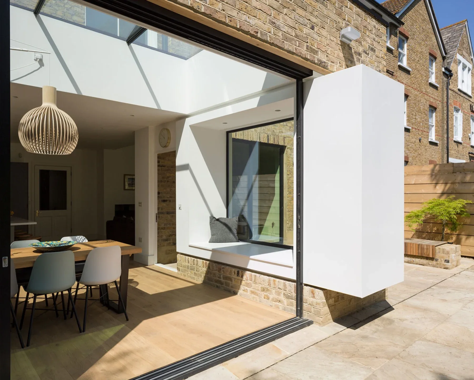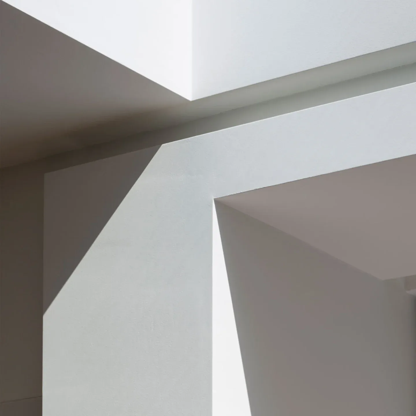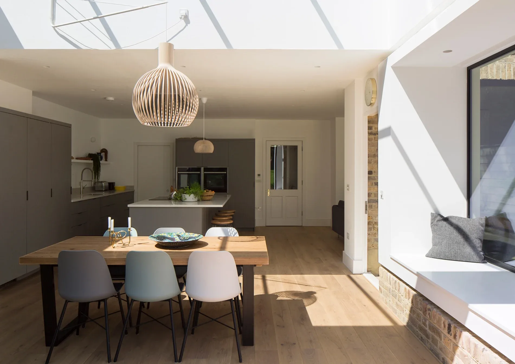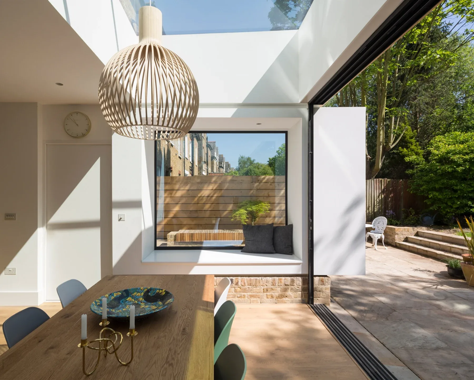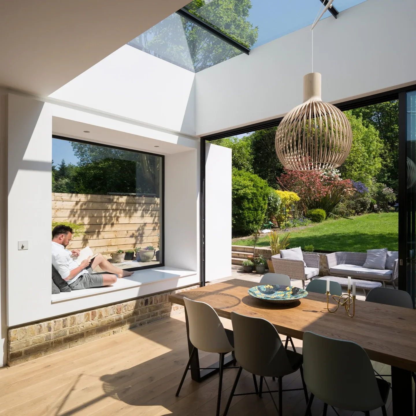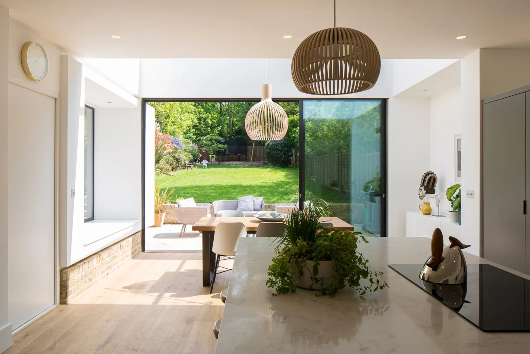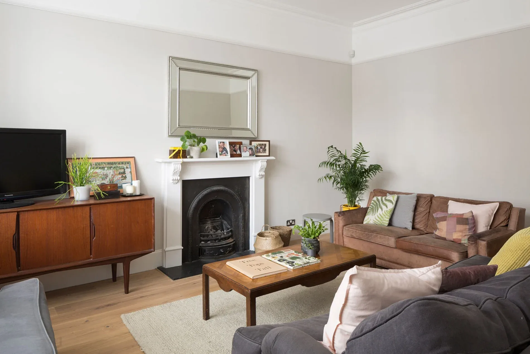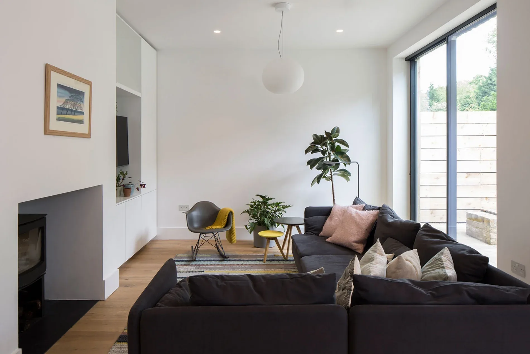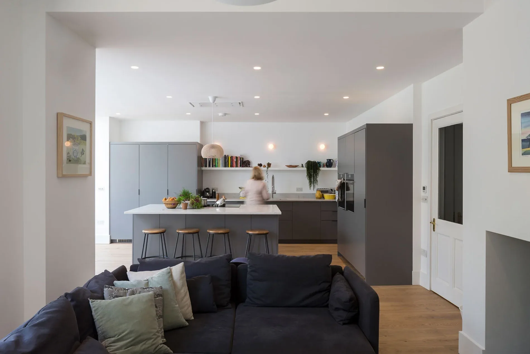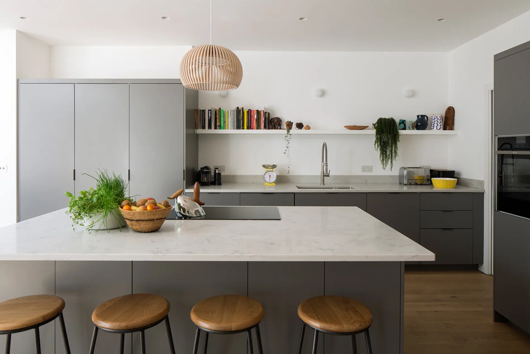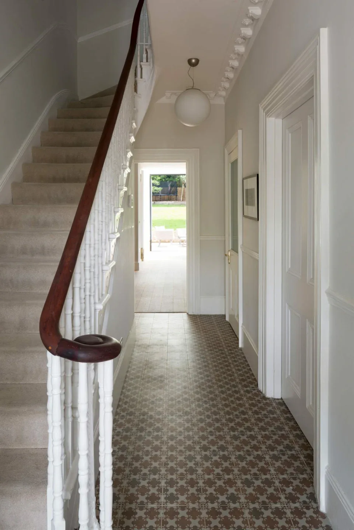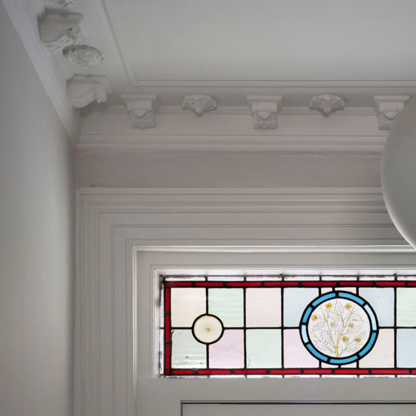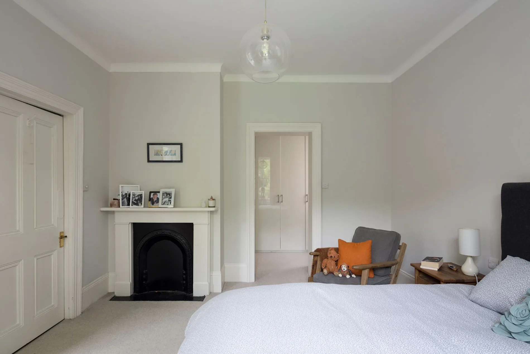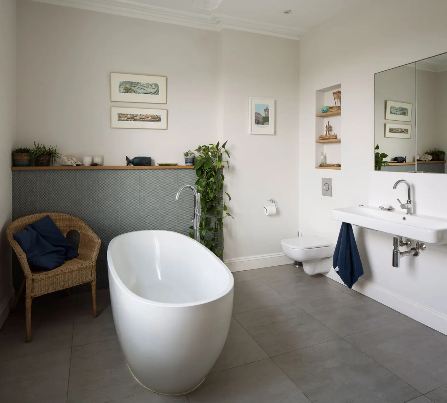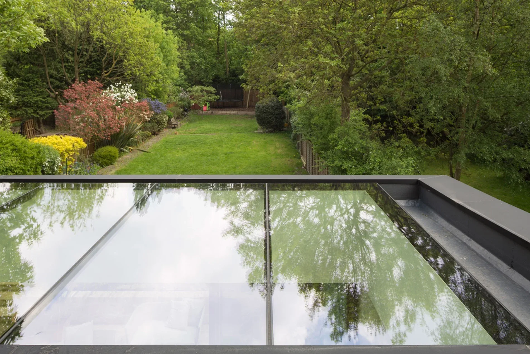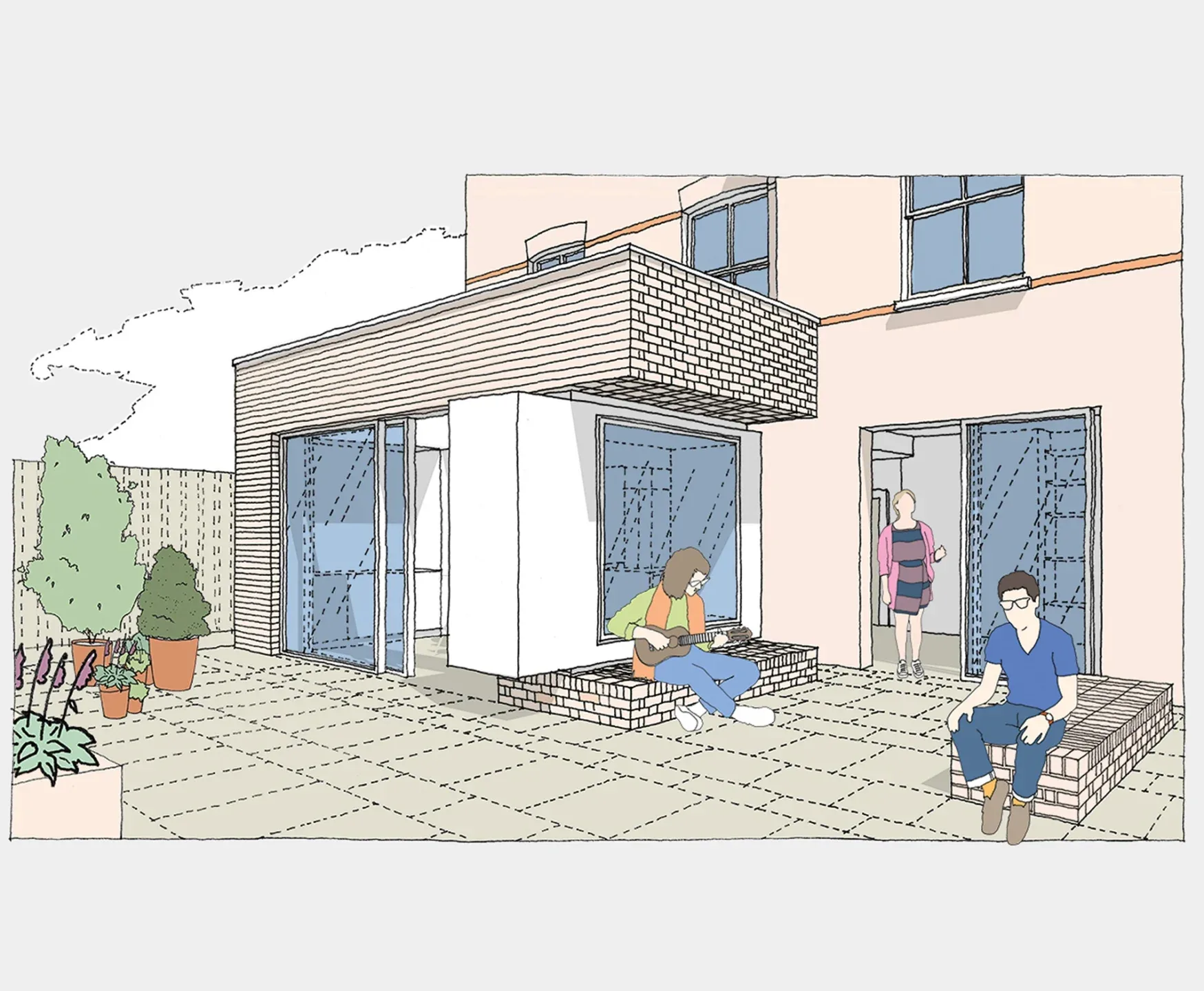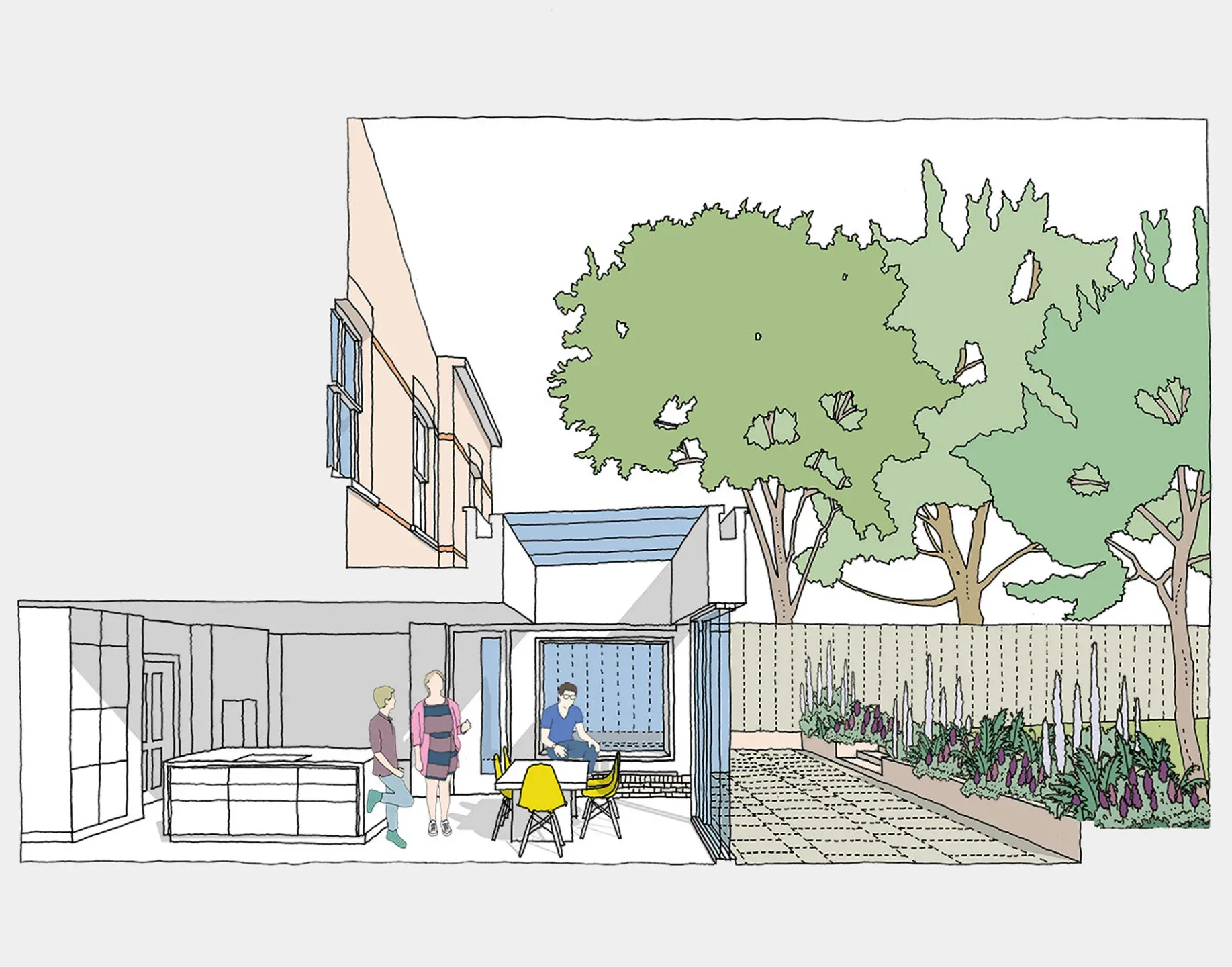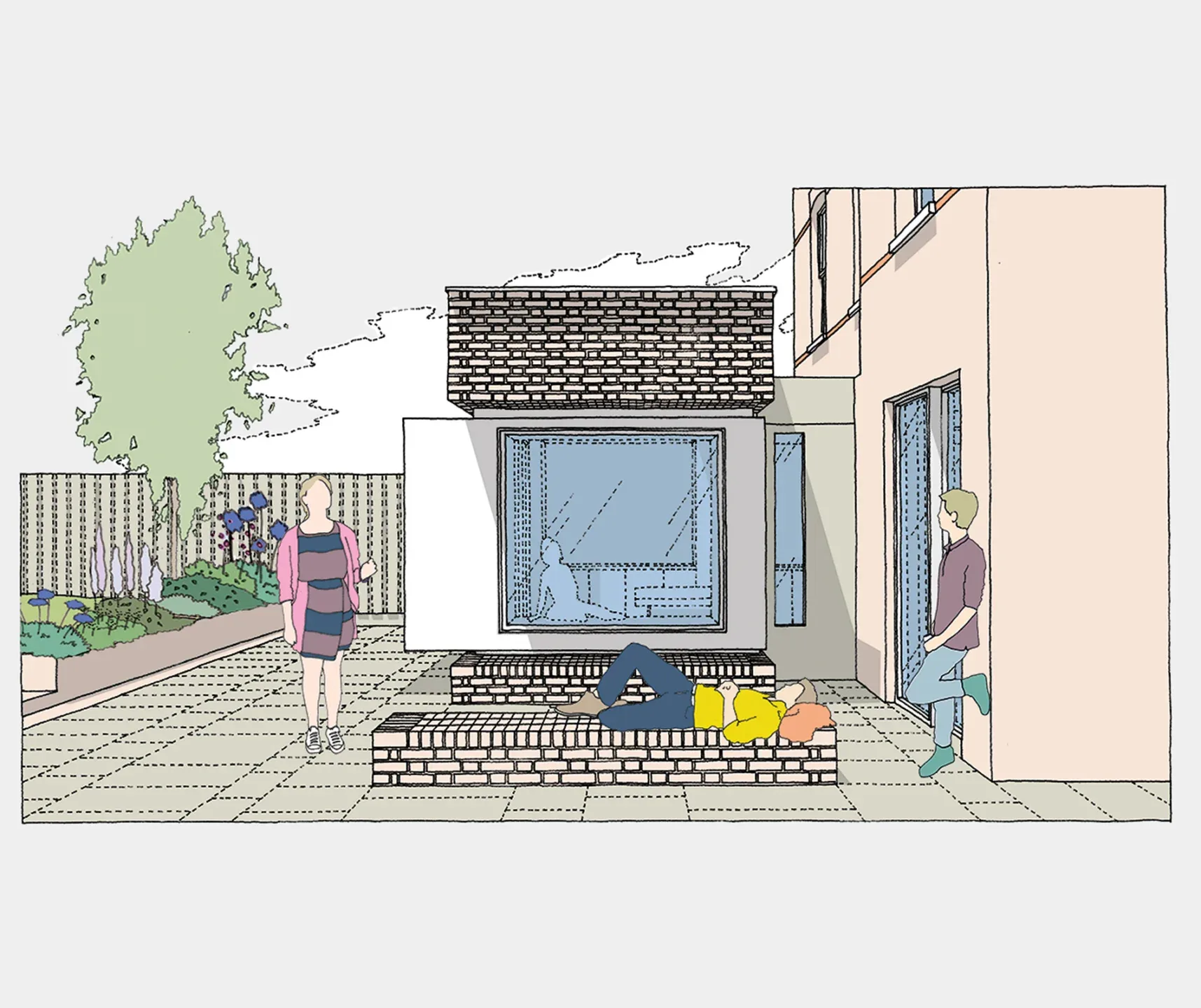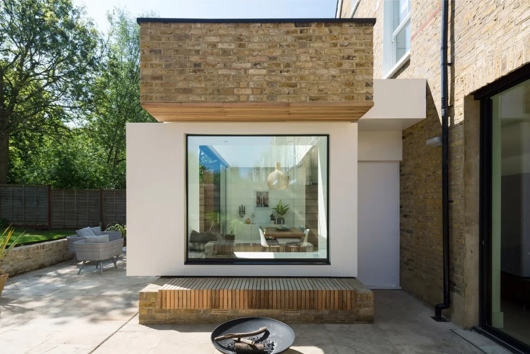Here is another extension project by Campbell Cadey Architectural Studio.The extension was planned so that in style and materials it resonated with the rest of the house. It was built from restored brick, similar in shade to the old building. Part of the new walls was plastered so that they fit with the windows of the building.In a white block with a panoramic window, reading benches were made inside and outside the house. A cantilever takeaway at the top of the extension is made to create a shadow above the resting place.From the side of the street in front of the bench they put a fire bowl, next to which you can arrange family gatherings.
Campbell Cadey Studio was established in 2016 to bring together the principles of architecture with urban design and landscape, creating spaces that will both help and inspire the people living, working and playing in them.They strongly believe that great architecture is about much more than great building design – its about how the place makes you feel. I couldn’t agree more!!!!
Photo: Richard Chivers Architectural Photography
