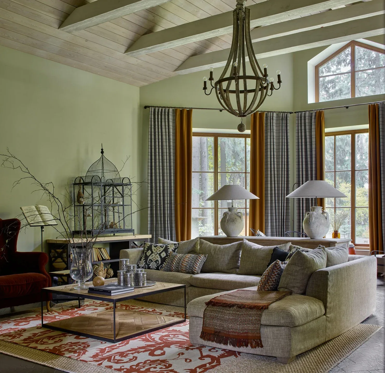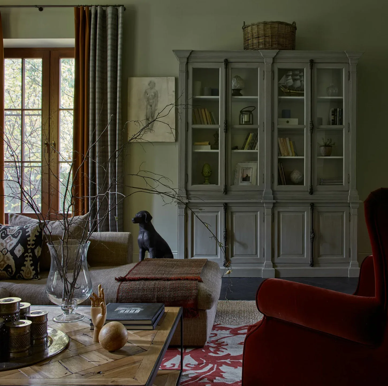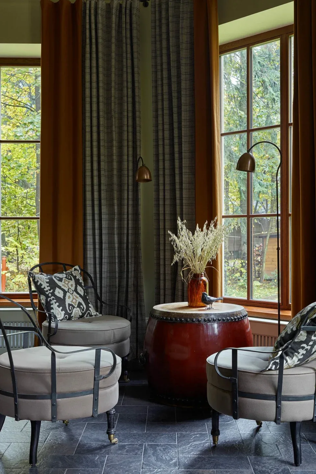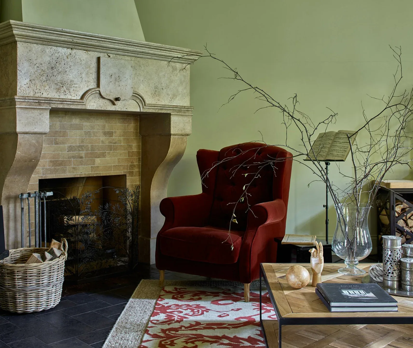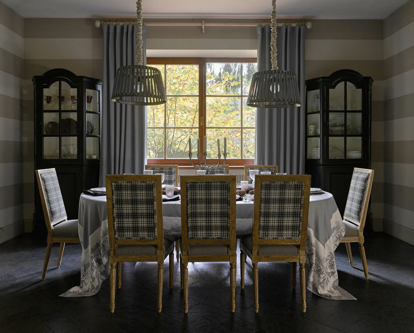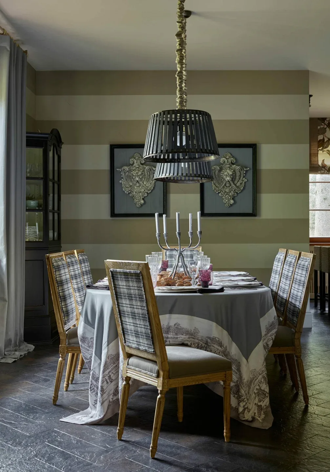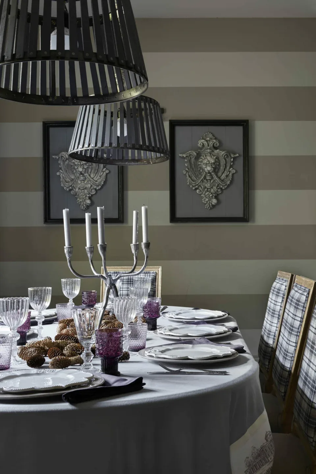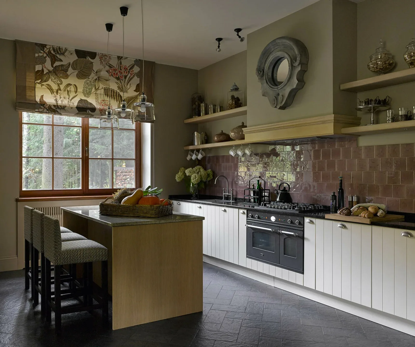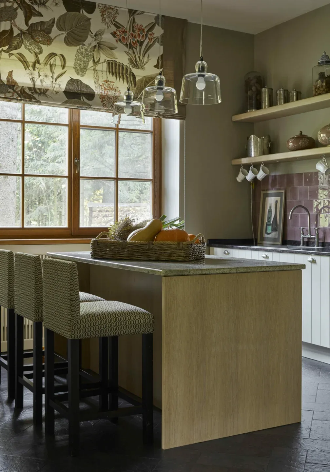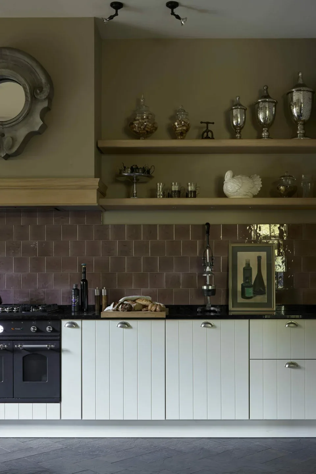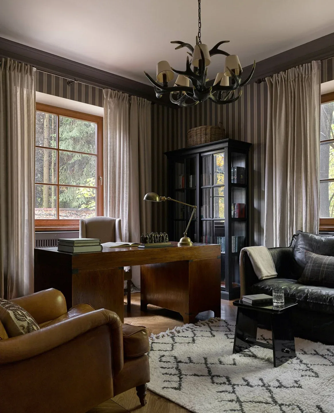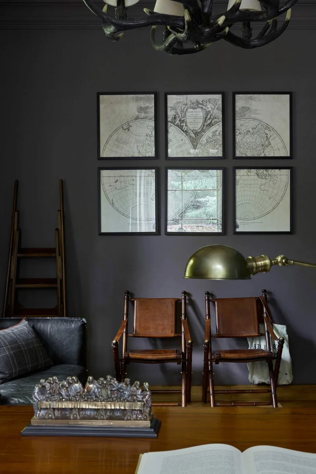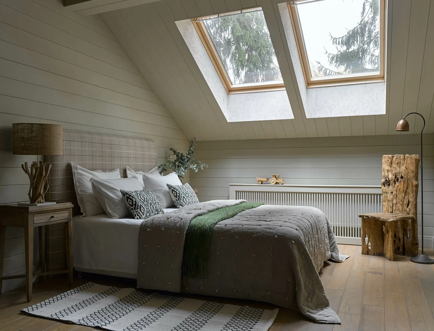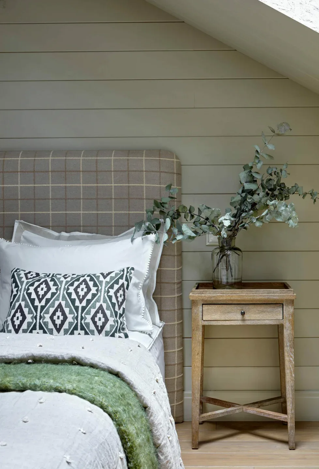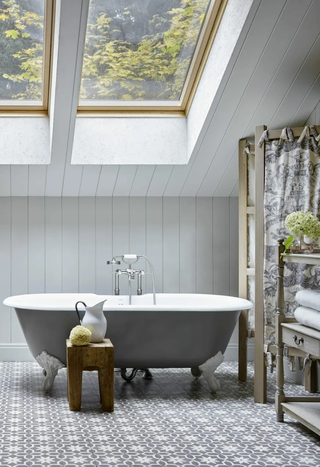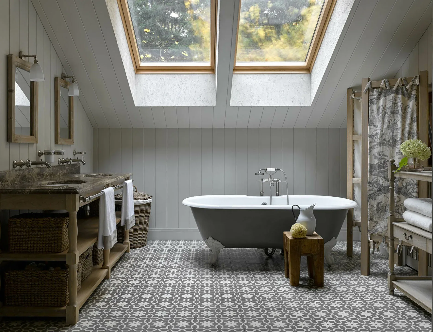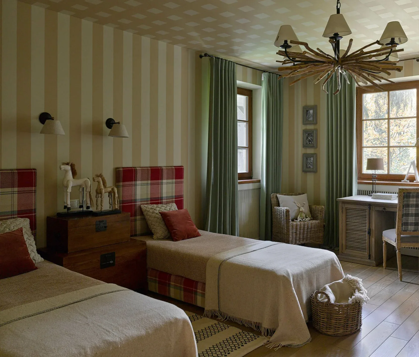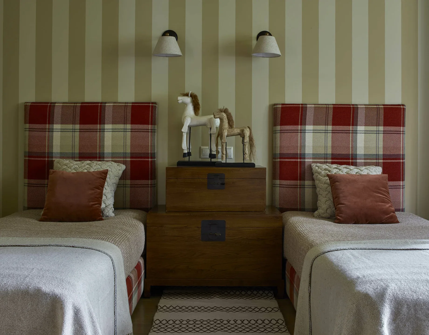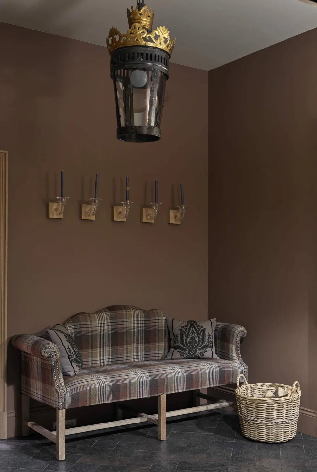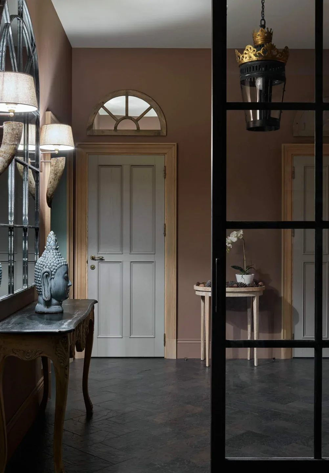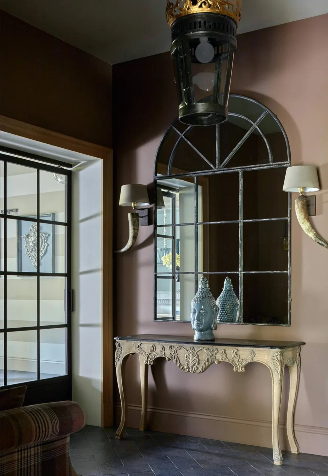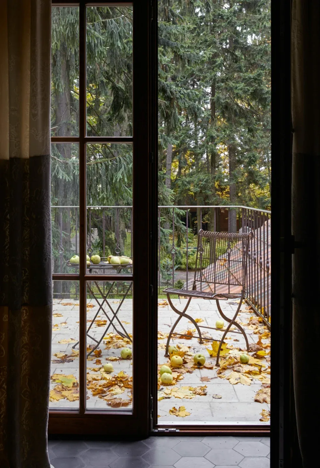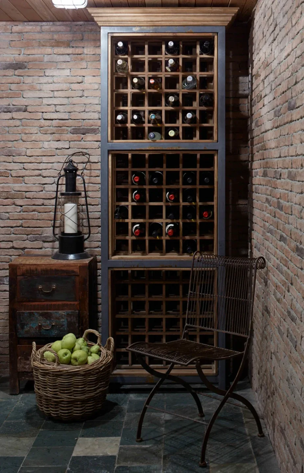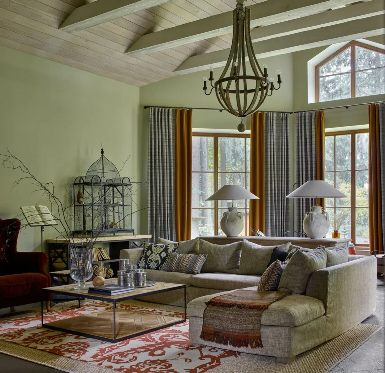Ekaterina Fedorova’s main task was to create a house in which time stood still as if it were inherited from generation to generation.So, in that house in Dmitrovskoe in Moscow, the interior was created for a family with two children. The main areas are located on the ground floor: a kitchen, a dining room in which the family gathers at a large dining table and a living room with a fireplace, where a welcoming hostess receives guests. Also on the ground floor there is the owner’s office.
On the second floor there are private rooms: the main bedroom, a children’s room, a guest bedroom and a bathroom. From the second floor you can exit to the terrace, which is a large balcony. Every autumn, leaves from trees fall picturesquely there. There is also a ground floor. It houses a wine cellar, where in
addition to wine, the hostess stores her blanks for the winter. Enjoy that fabulous house then!!!!
Photographer : Sergey Ananyev
