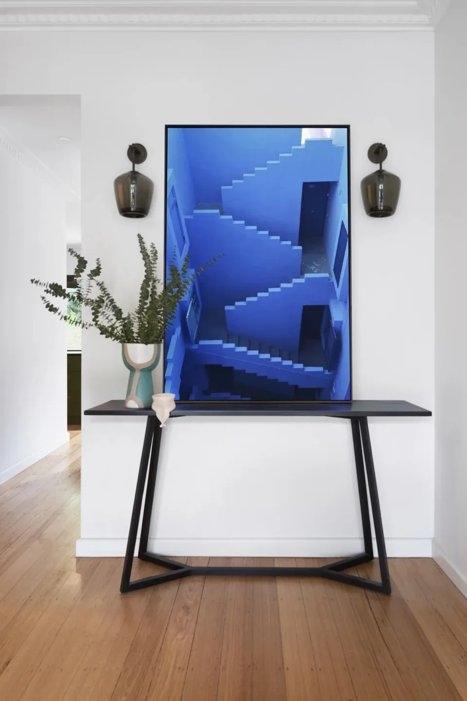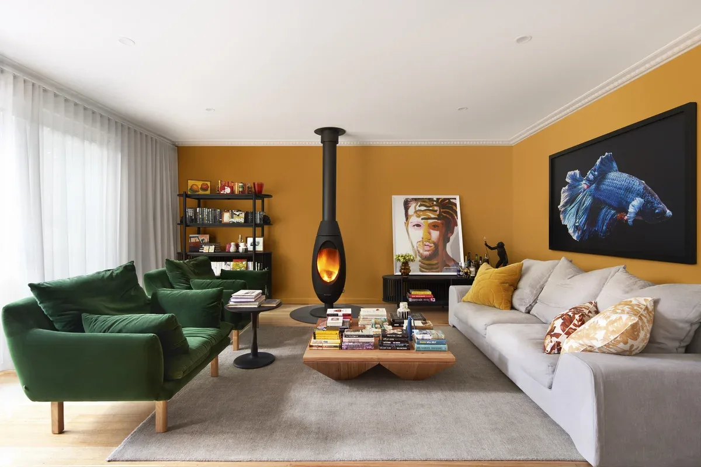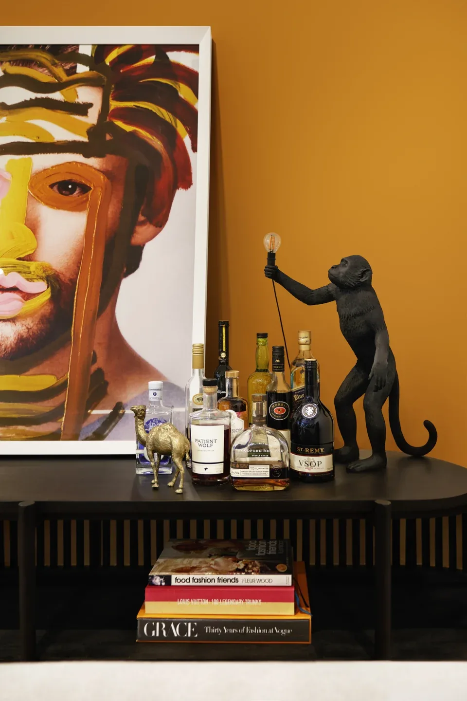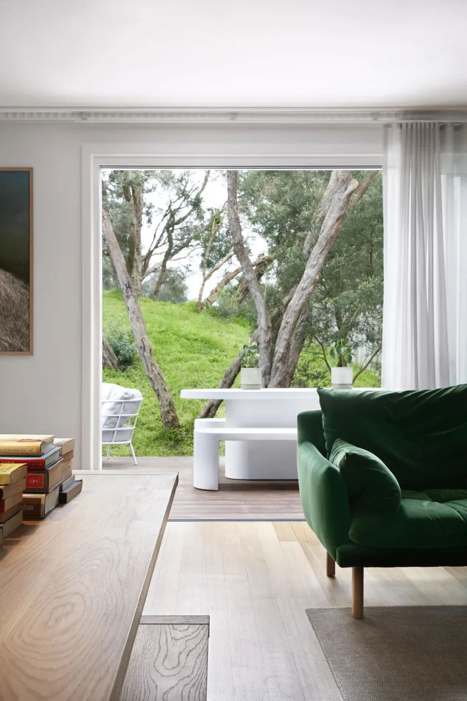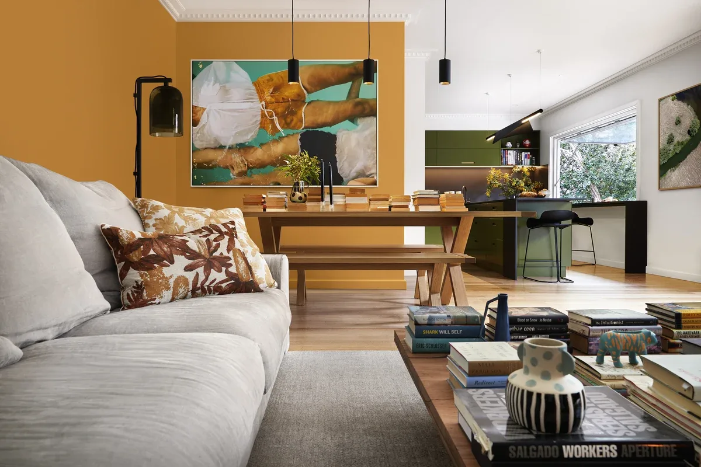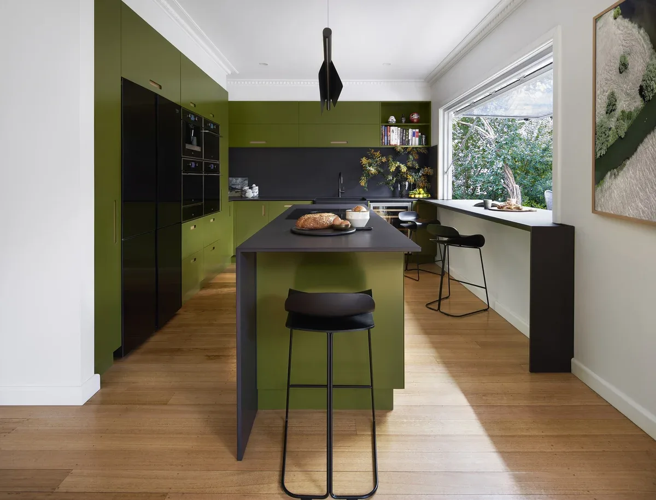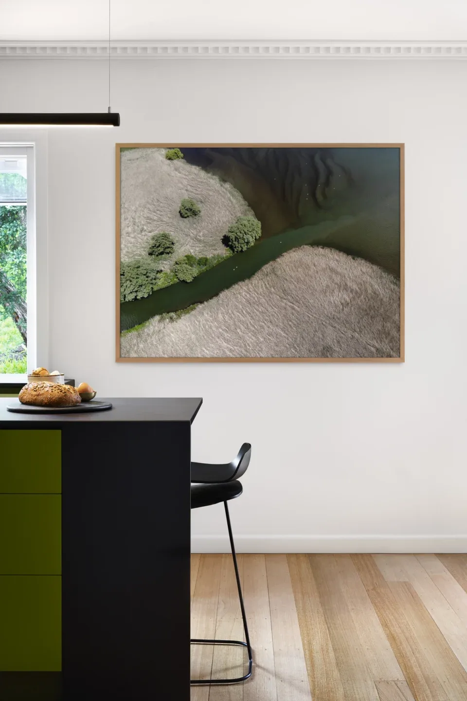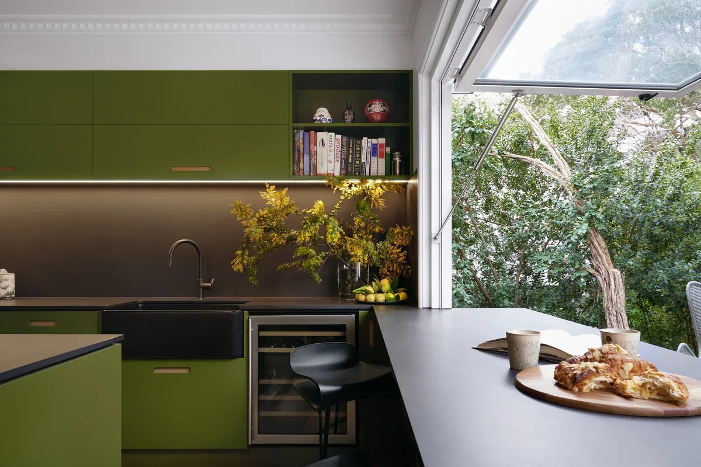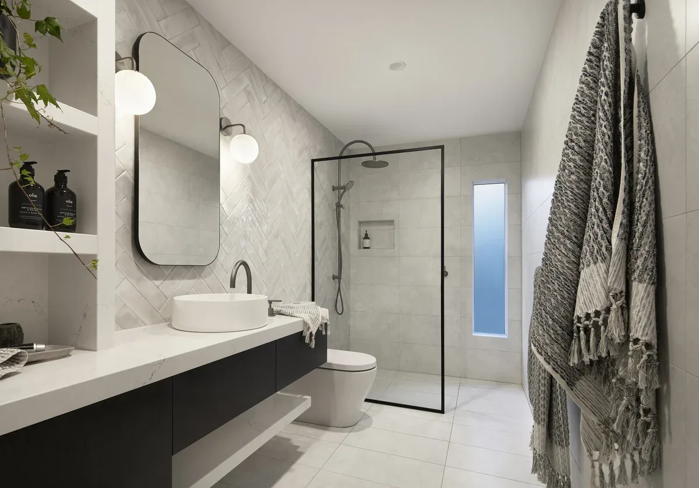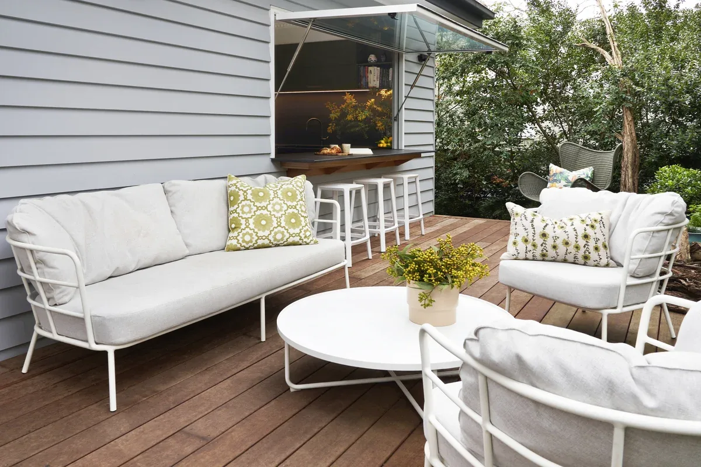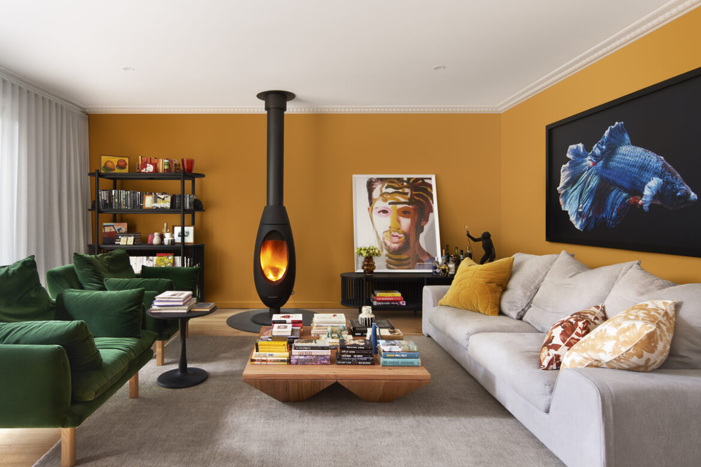Creative people yearn for environments that inspire, sparking conversations that lead to inspiration. Such was the brief for Paul’s Place; a home that welcomes both work and play, blurring the line that divides them and facilitating the creation of art.
The originally up-cycled and relocated 1950s house has been completely renovated to its present utilitarian form, with features that hint to the accomplished script writer and producer residing there. Hidden among the coastal tea trees and banksias of Rye, a seaside town on the Mornington Peninsula, Victoria, Australia, known for its rugged coastline and calming bay.
The house still maintains its weatherboard facade that plays tribute to its roots. Although a long way from the original dark box-like layout, interior designer Nicole Rutherford from The Stylesmiths, “has been able to retain and incorporate elements of the past in a completely modern way,” says Paul, the proud owner.
A desire to harness childhood nostalgia of constant dinner parties and friends, meant the new configuration called for an open plan design. Uninterrupted flow between areas of congregation was a must for Paul as he recalls, “our family home was the social hub for our community and I wanted to create a space that could be the same.” Hence, the kitchen was shifted to create more room and the third bedroom was repurposed to achieve a conversational living area that continues onto the backyard deck which straddles the grassy, treed knoll. A sense of identity is preserved in each space, but with no adherence to any one style, colour or texture, the home encourages visitors to discover everything on offer.
Interior Design : the Stylesmiths
Photography : Gus MacDonald
