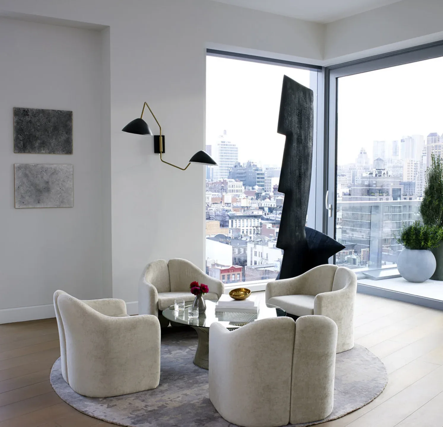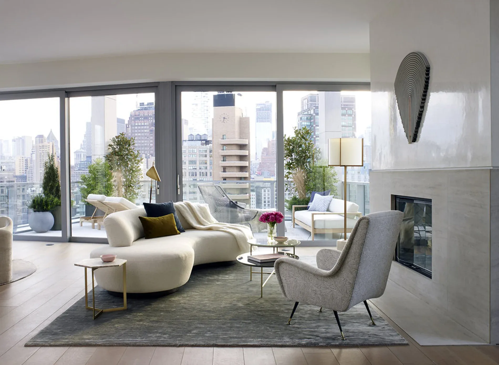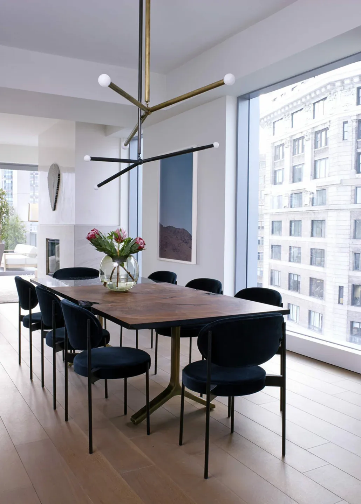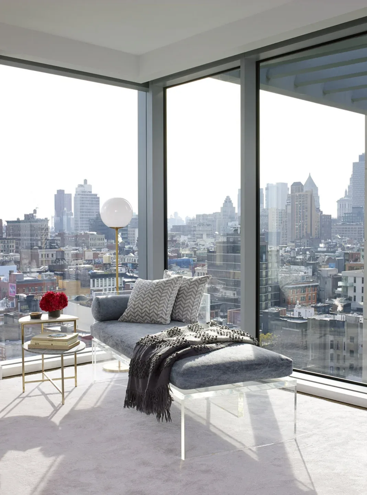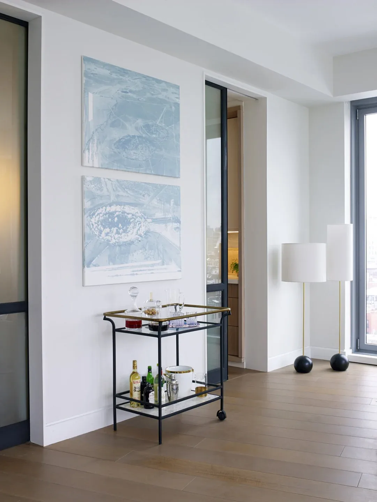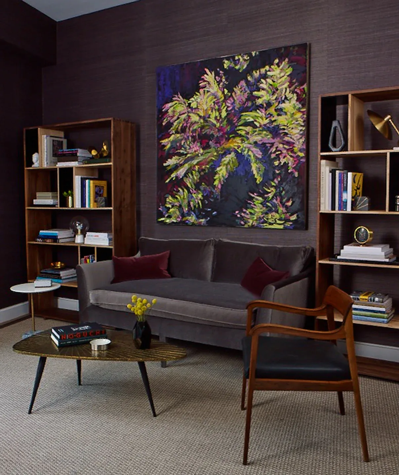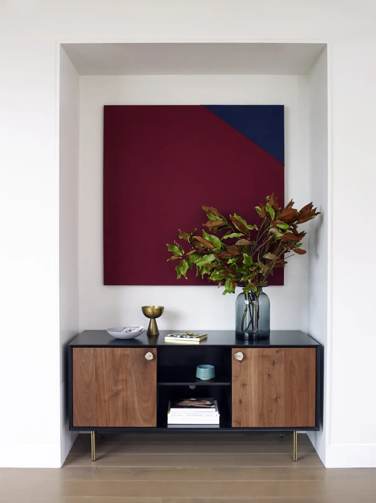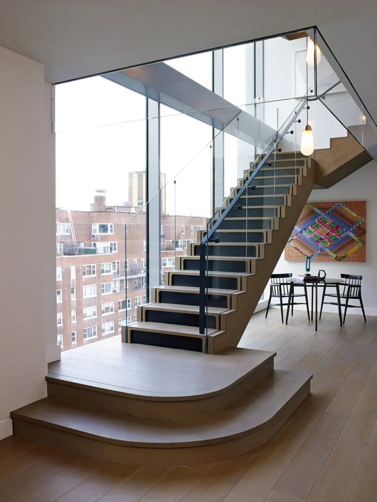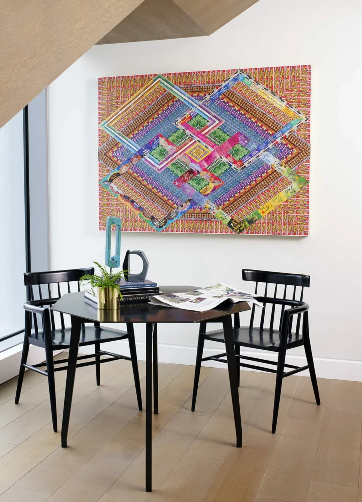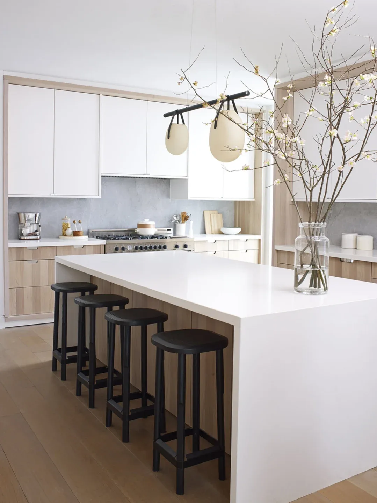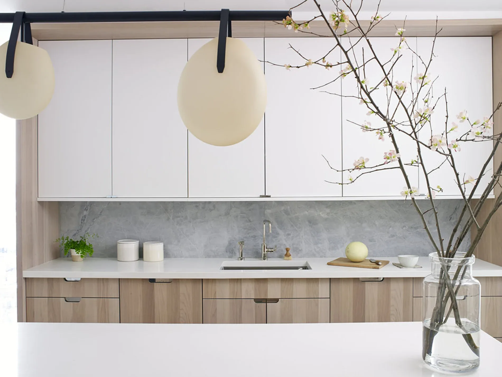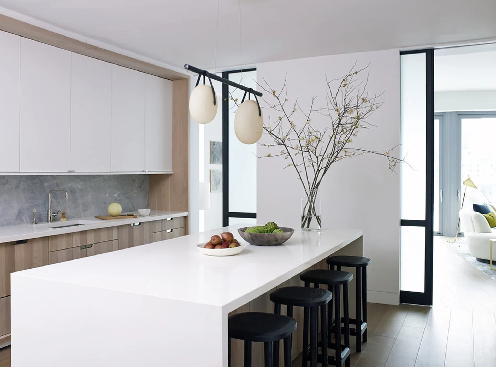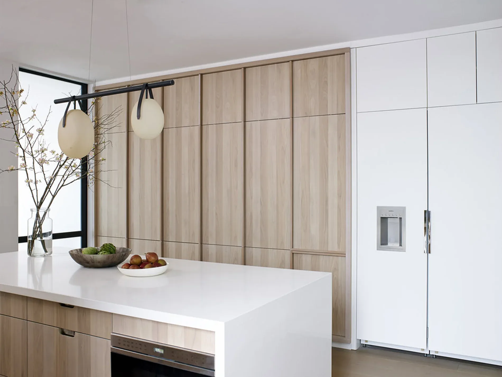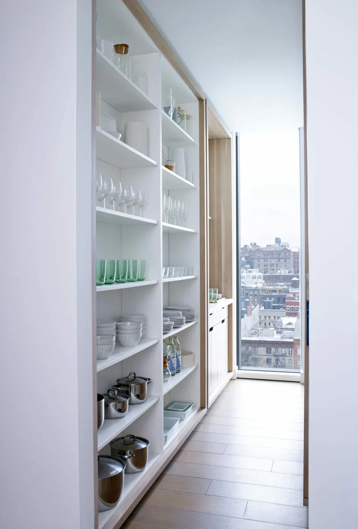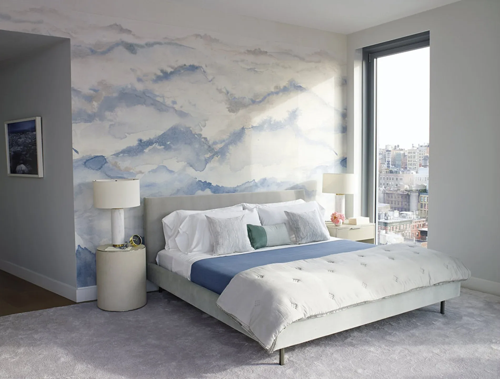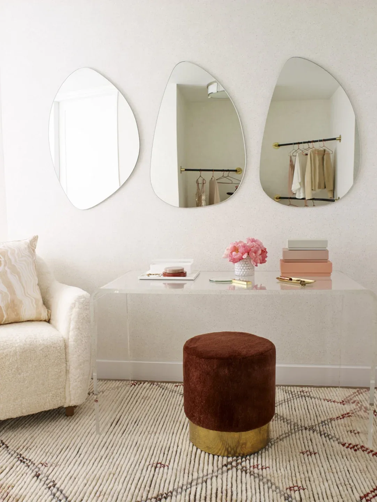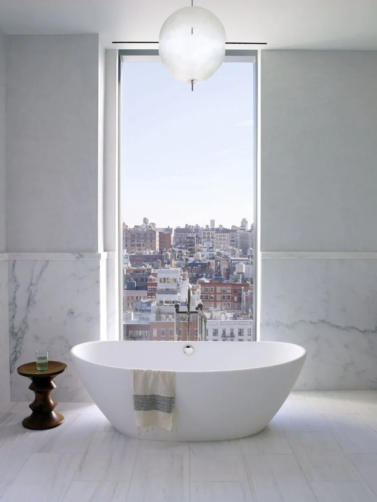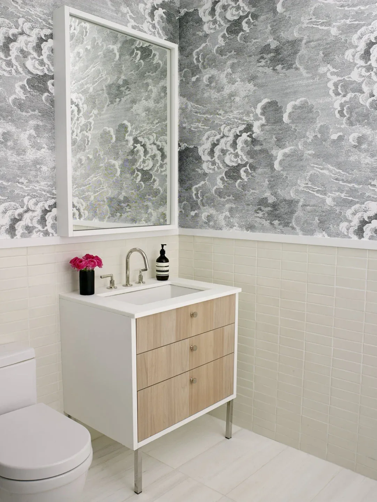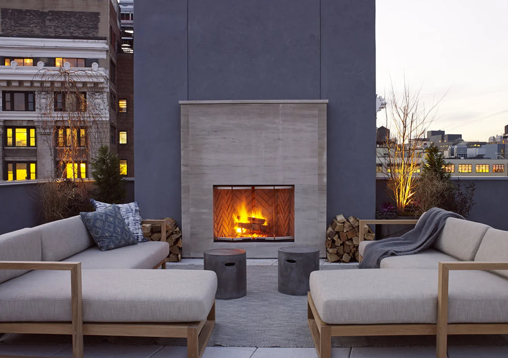The design objective for the project was to create a modern environment that draws from the character of the surrounding neighborhoods. The building is sophisticated and vertical, with details that are tactile and at a scale that is very personal. One of the main design goals behind Penthouse A was to keep the space feeling light but with rich and natural materials. The finishes throughout were created keeping this in mind. The stone was honed, the tiles hand-glazed, the cabinetry and floor finishes were customized and crafted specifically for One Vandam . The triplex staircase creates a spectacular centerpiece for the Penthouse, taking advantage of the triple-height space and creating a dramatic effect.
The materials throughout the apartment are natural woods and stones that are used in a modern way. The kitchen, for example, is a bleached walnut, which allows for the beautiful character of the wood to read through, but the lighter tone is modern. This very special apartment was designed by Studio DB , a Manhattan based design/build architecture and interiors firm. Studio DB engages in and oversees every aspect of the project from architecture, interior design, construction administration, through furnishing and styling. They begin each project by looking for unique, creative and site specific solutions for each client and take a hands-on approach implementing their design.
Photography by Matthew Williams
