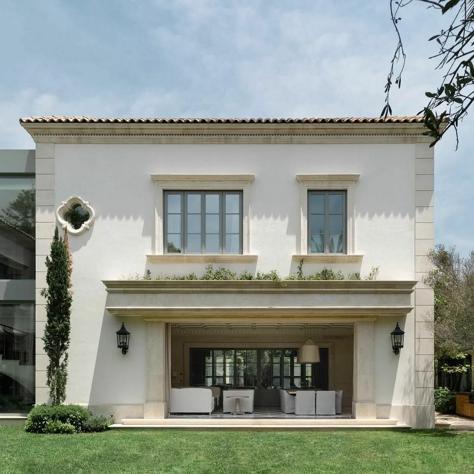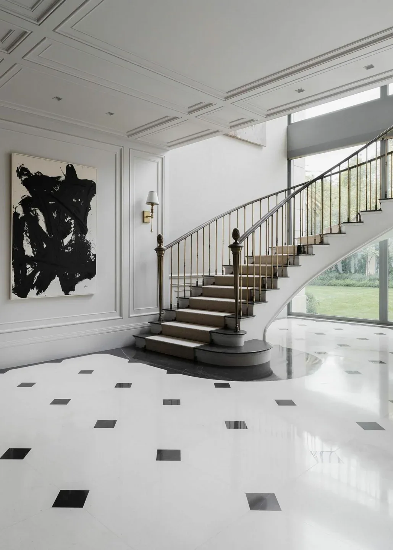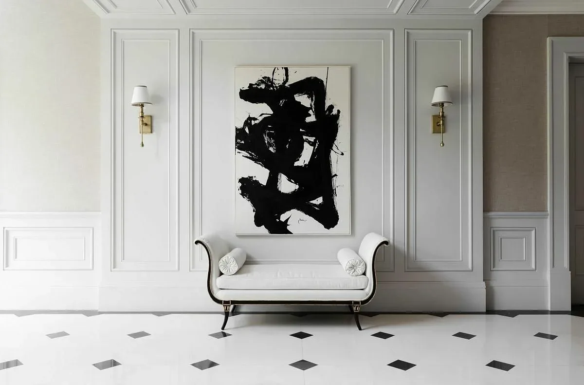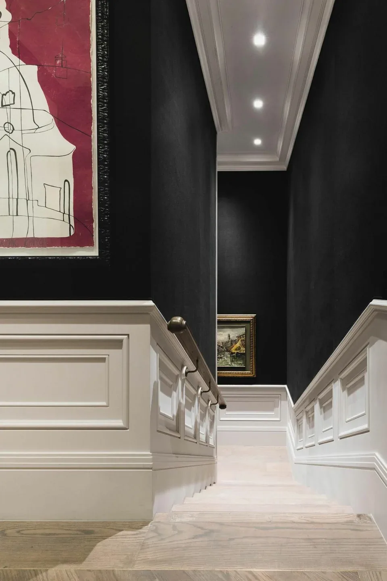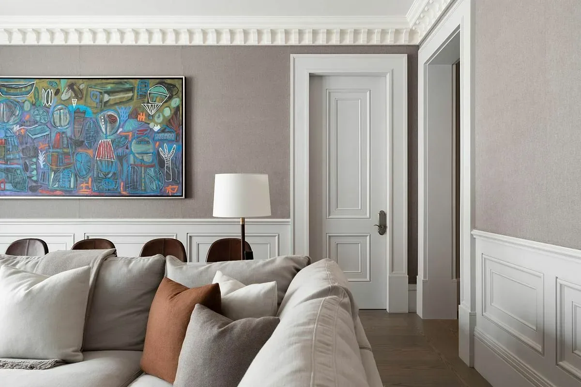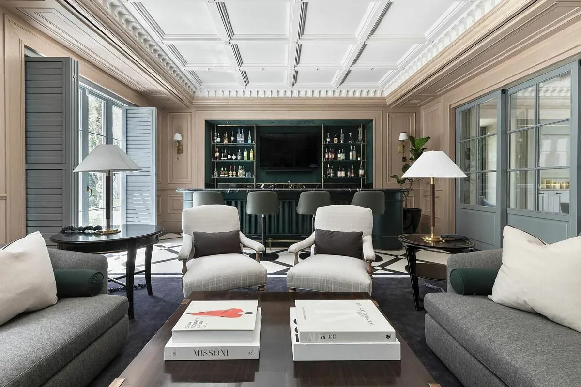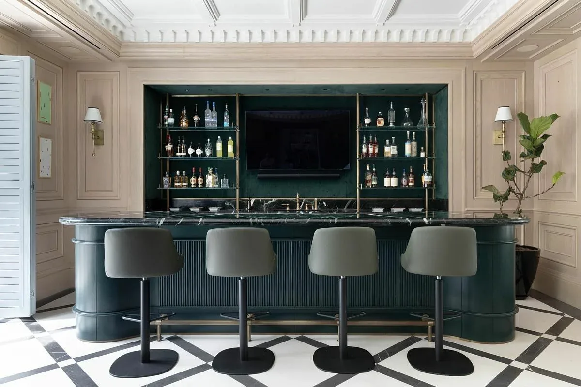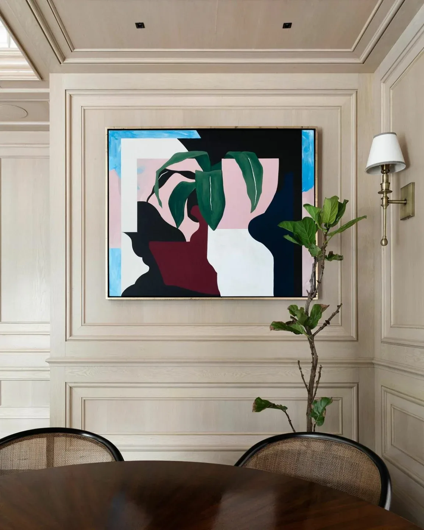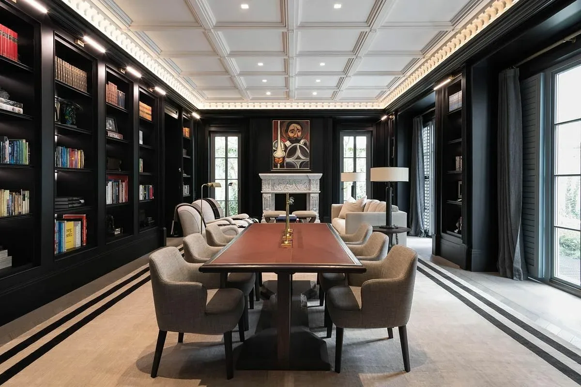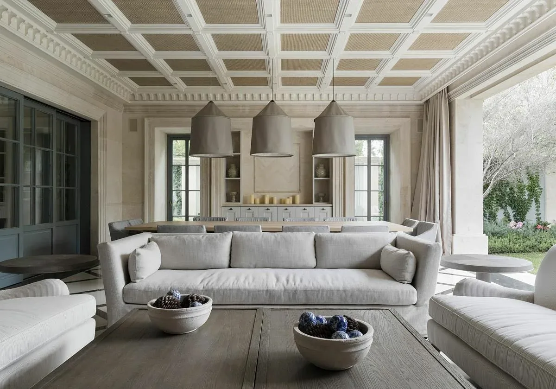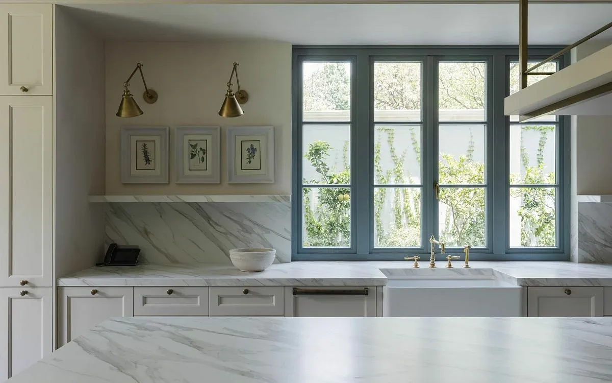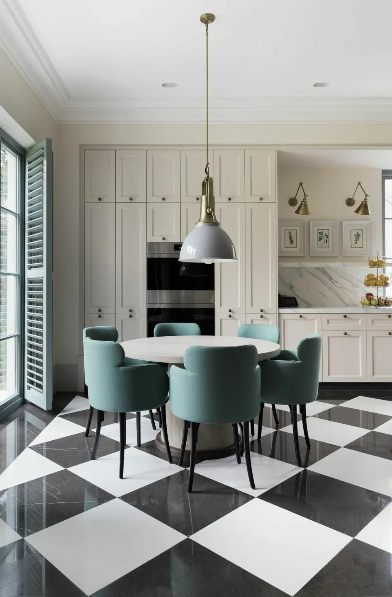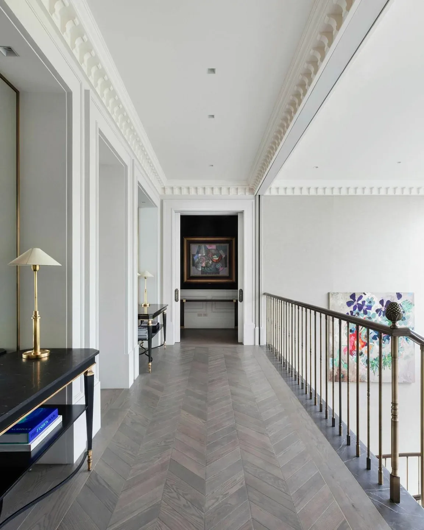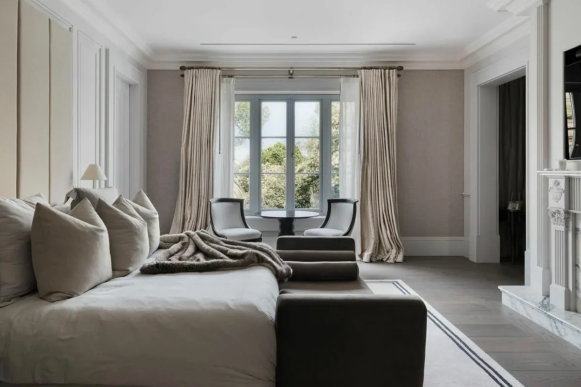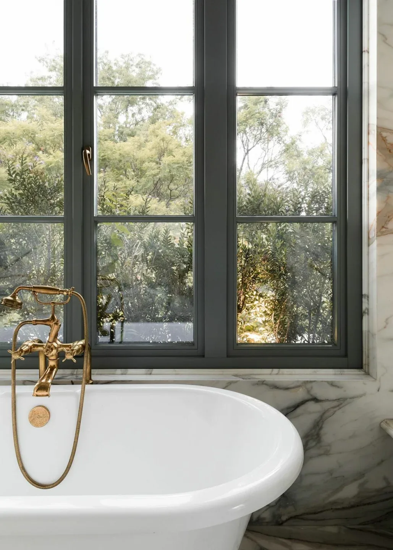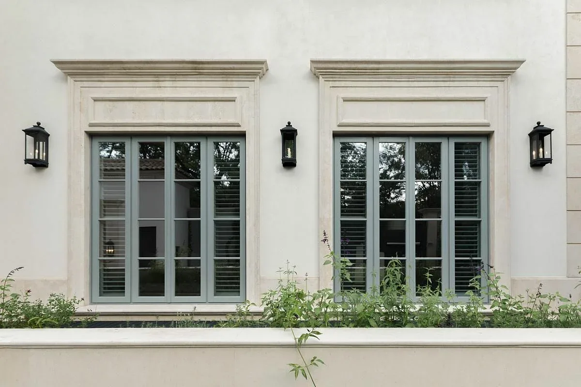Parque Vía is a residential building designed by Cuaik CDS, located on the side of Paseo de la Reforma in Lomas de Chapultepec. Characterized by a classic style, which is reflected in both the architecture and interior design of the spaces. The entrance facade is separated from the house by a driveway, and it is L-shaped. Two solid volumes are connected to each other by another volume that functions as a vestibule.
The vestibule is a double-height space that serves as the connection point between the house and its program, facilitated by a sculptural staircase. The layout of the program is quite straightforward; on the ground floor, you’ll find public spaces like the living room, dining area, and kitchen.
On the opposite side, also on the ground floor, there’s a lounge area and a covered terrace. These spaces are surrounded by exterior perimeter corridors that link the access driveway with a garden at the back of the property. The private program is situated on the upper floor. From the garden, the intersection of the two solid volumes is evident, highlighted by the vestibular space with its double-height window facade.
Photography : Celia Rojo
