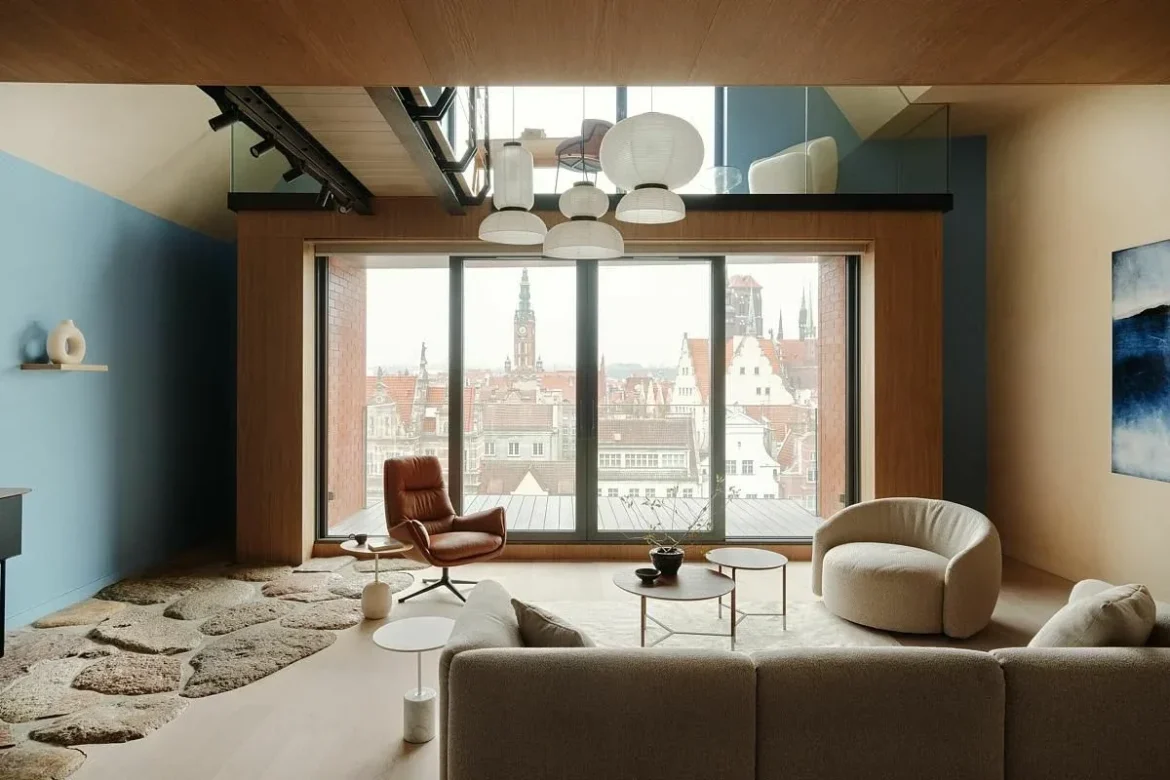The task by SIKORA INTERIORS, was unusual: to create a holiday apartment with a view of 1000 years of Gdansk’s history for a Japanese-American couple. Functionally, the building resembles a single-family house on the top of a tenement building: on the ground floor there is a living room, kitchen, and small bathroom, and on the upper floor there is a master bedroom. But what is unusual and of which we are very proud is the incorporation of Japanese and American inspiration into the Hanseatic tradition of the city. We searched the world for furniture and accessories to fully capture the unique fusion of styles in every detail.
This is an interior for relaxation that does not deceive us with very superficial, shining, and shiny things, but an interior that is truly soft, full of delicate upholstery, and details. During the analysis of what traditional Japanese architecture looked like, we realized that there is an element that connects it with our regional architecture. These are the stones that were found in front of the entrance to the house.
The same is true here, there are stones that we found in Kaszubia, we searched in several places, cut them and here for the first time we used them.
The American elements, for example, are a chair that refers to the American tradition of comfortable cars, and is very loft-like.
The tiles used in the kitchen are the quintessence of Japan, and what is absolutely unusual about them is the pattern that passes from one tile to another and is basically a painting that covers the entire wall surface. They contrast with what is American influence, that is stainless steel, functionality.
In the bathroom, as in the kitchen, there is a unique mural on the entire wall, made of ceramics. If we want to relax, why do we close our spaces, why do we limit our view? This is a private place for a couple. The sitting bath is in Japanese style. The interior is a play between these two styles (Japanese and American), and we believe that it is a very successful fusion.
Photography : Tom Kurek



























