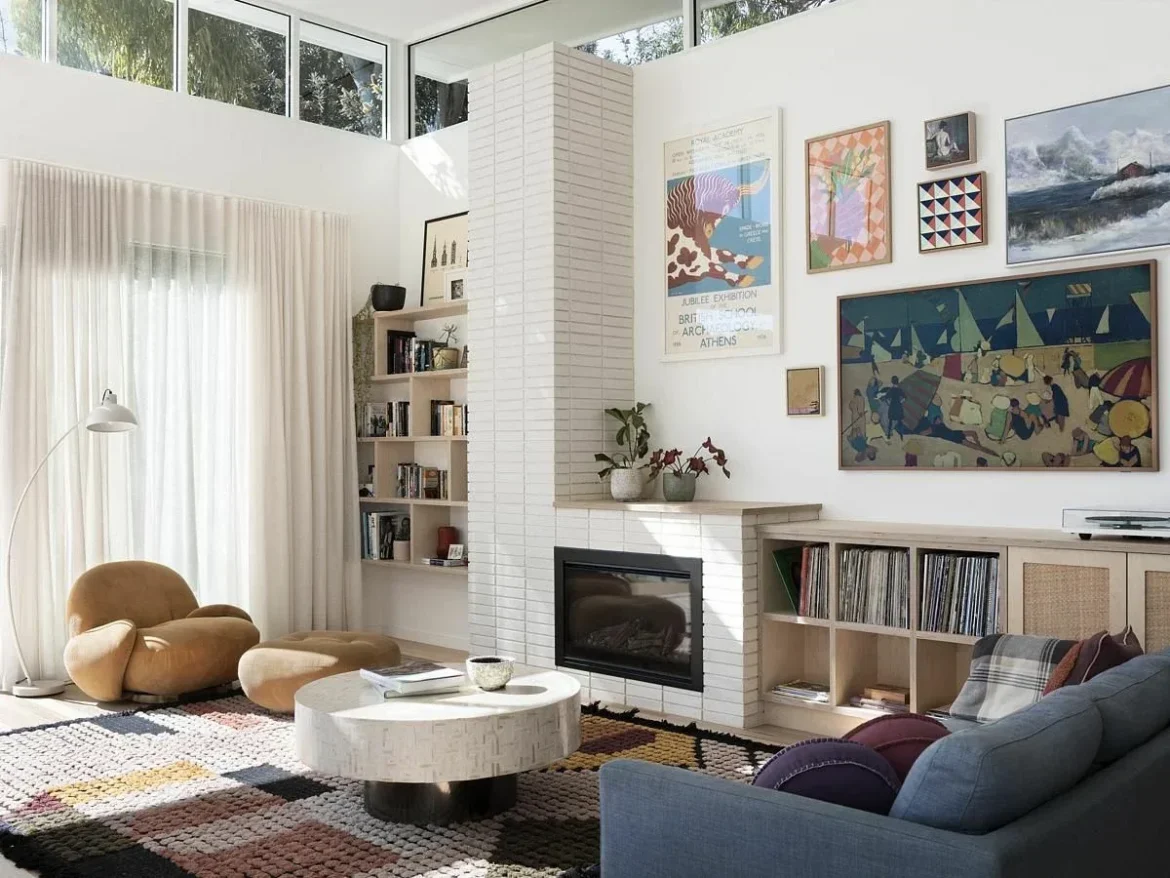Bateau Bay on the central coast of New South Wales is extremely picturesque, a short stroll from the beach and a national park. However, while the site is idyllic, the original 1970s single-storey brick house, was far from appealing, particularly for a couple with two young children – small rooms and little connection to the garden (a plot of 580 square metres).
While the site and original house were modest, the owners came with grander ideas, many of which were driven by their love of modernist post-war architecture that can be found in places such as Palm Springs. So although the new design by Fabric Architecture Studio has elements from the 1950s – breezeblock fences, crazy paving and large picture windows, this is clearly a contemporary home, designed for a family.
Given the owner’s collection of furniture and art, it was decided from the outset to create a clean and fairly minimal palette – the exterior being white painted bricks with the interior predominantly white walls and polished concrete floors in the living areas. There was also room to fulfill the owner’s more whimsical tastes, including experimenting with a variety of tiles and finishes in areas such as bathrooms and in the kitchen – the latter featuring a terrazzo and tiled island bench. Tiles were also used to clad the fireplace in the living area.
Photography : Luke Butterly
























