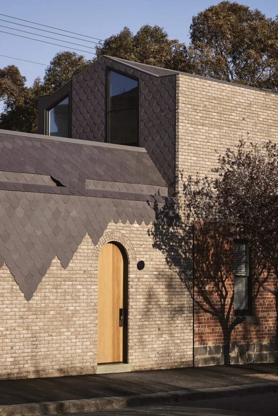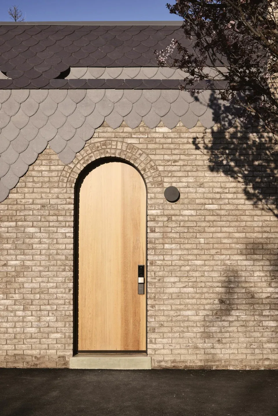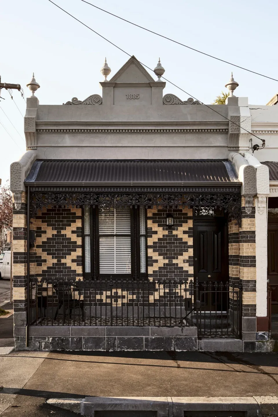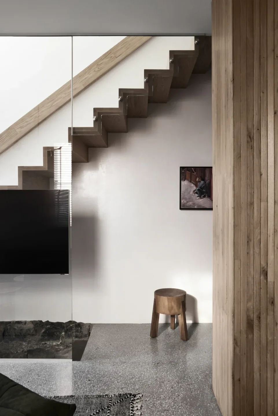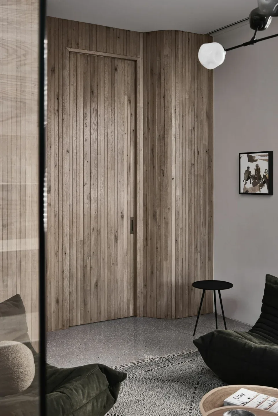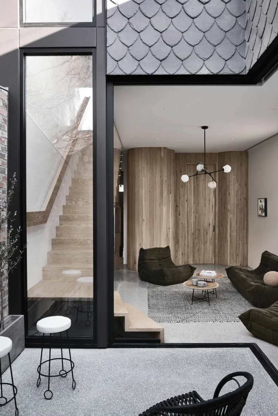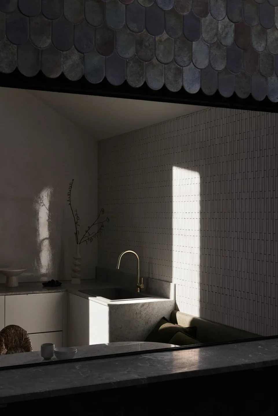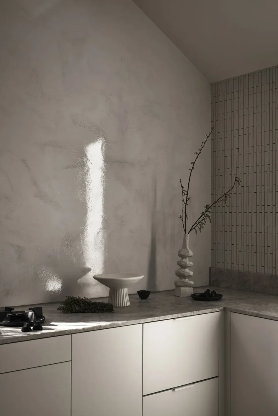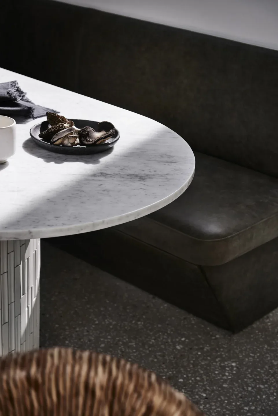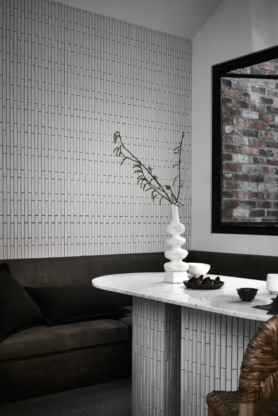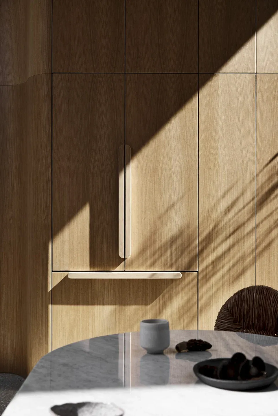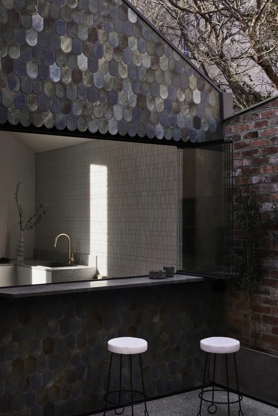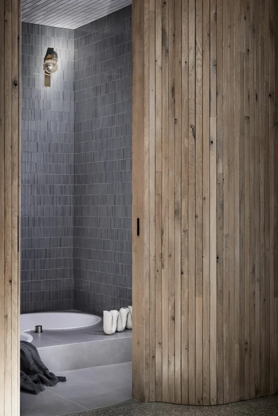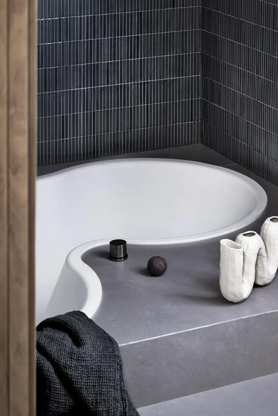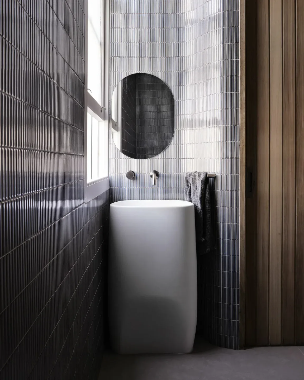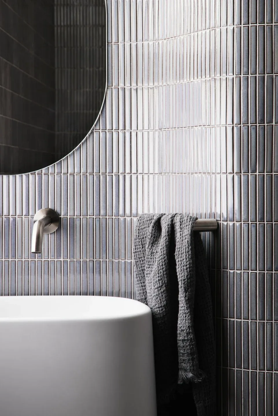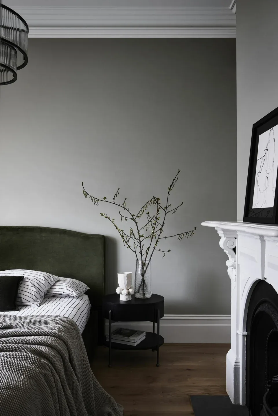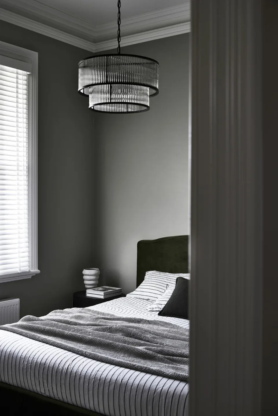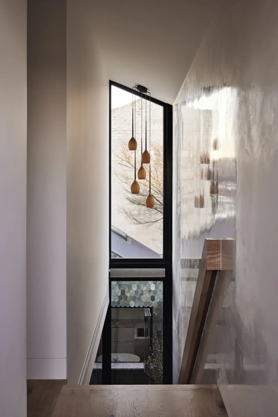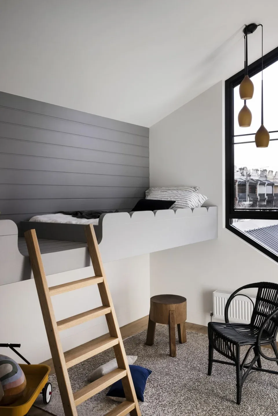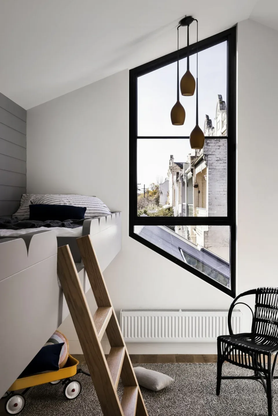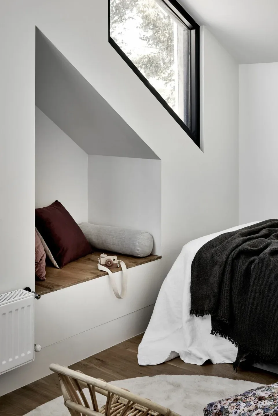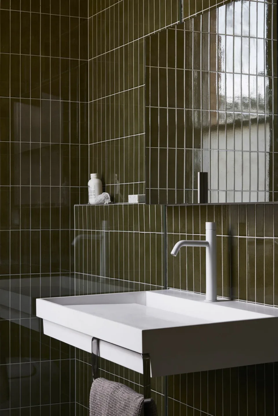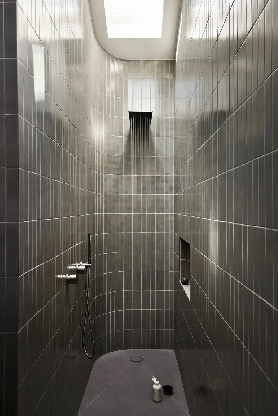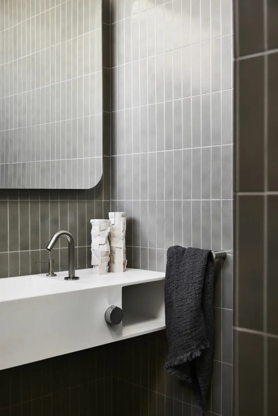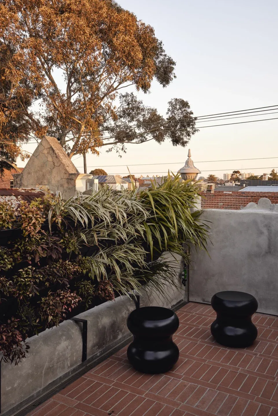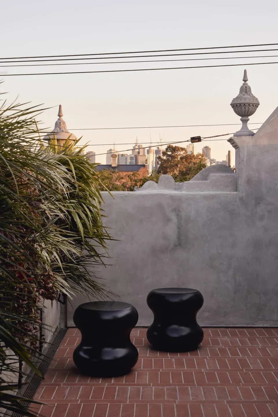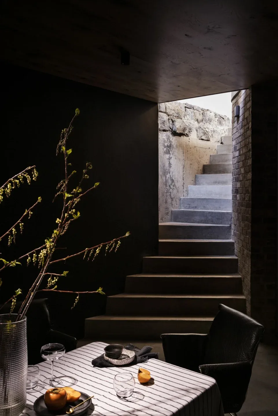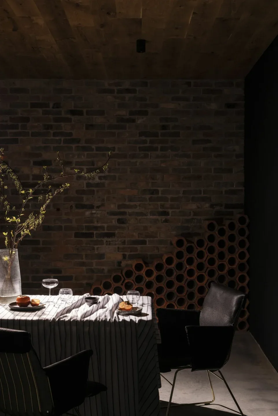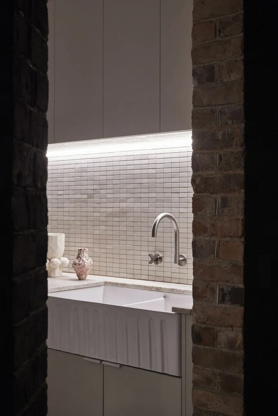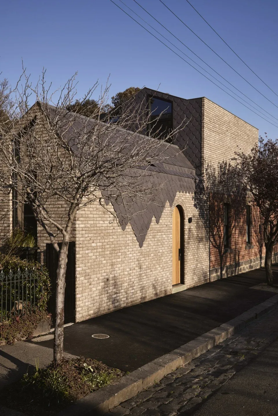The project by Angelucci Architects, has been coined from the Italian word “nido” meaning bird’s nest or kindergarten, so fitting for a project that developed from its mid-twentieth century migrant history in the area.
The home was purchased as a desire to return to the original place of origin when the client’s grandparents first migrated from Italy to Australia. This journey has been an exploration between architect and builder to explore the opportunities possible in small living in the city.
Critical to the value of small living is the ability to maximise natural light, increase open space, extend views into the distance, maximise natural ventilation and ensure all aspects of modern life have been catered for in the design.
The home was originally designed for a young couple and during the journey has developed into a home for six. The design approach was to maintain the existing open space by re-distributing the open area throughout the house. Each level is connected to the outside, via a central courtyard next to kitchen/dining/living and roof deck accessed from all areas within the home.
Photography : Dylan James
