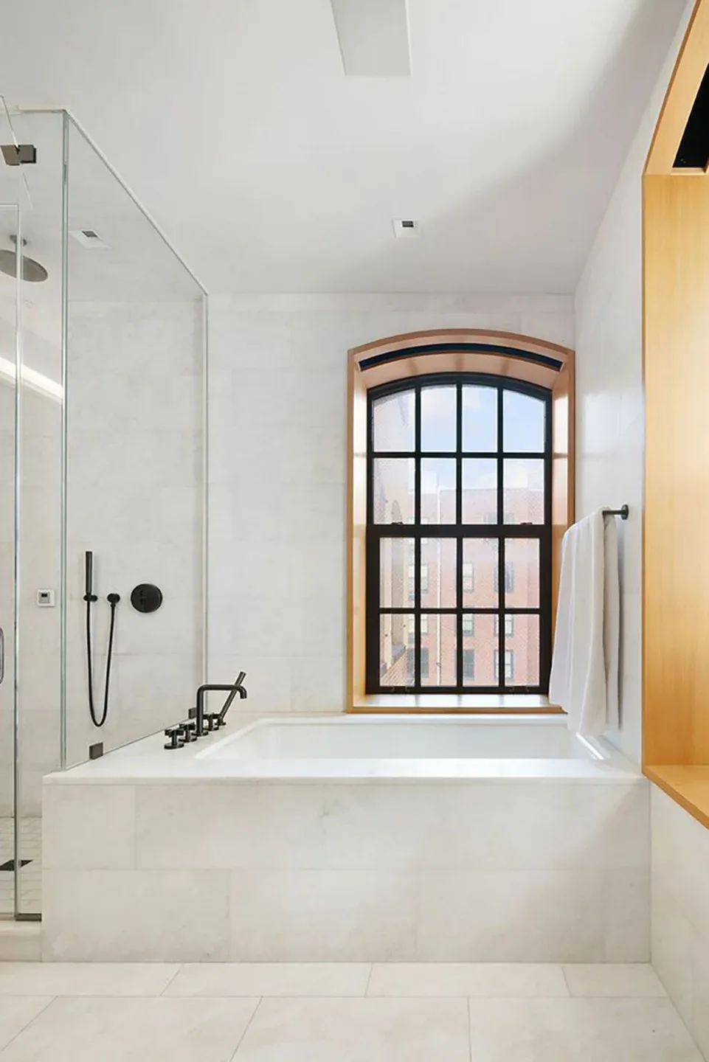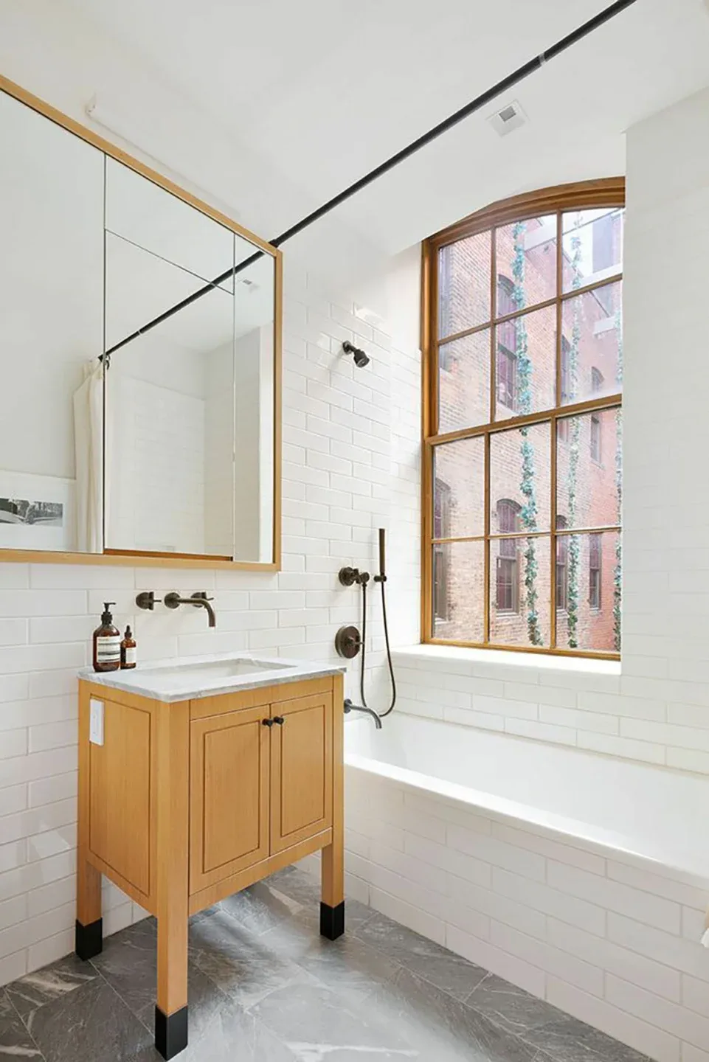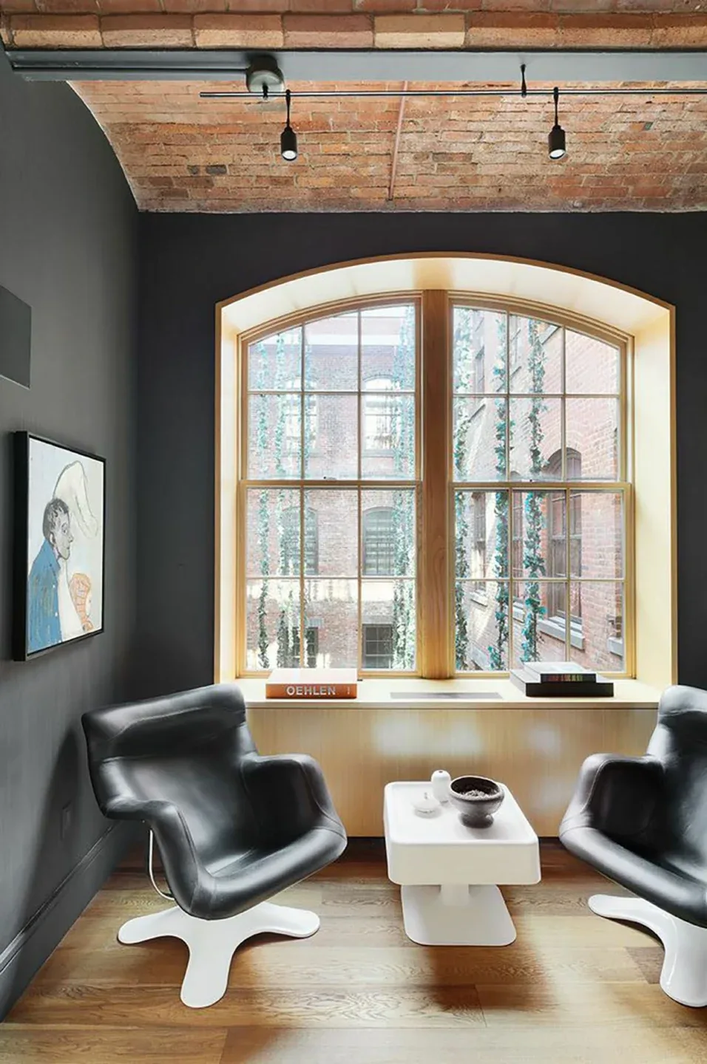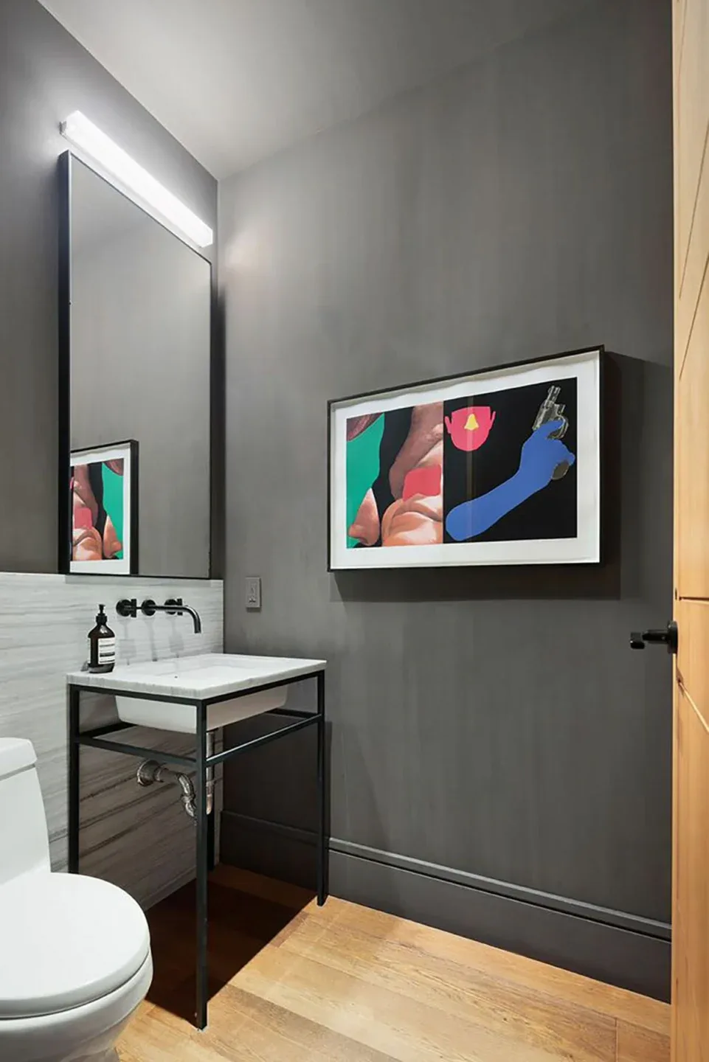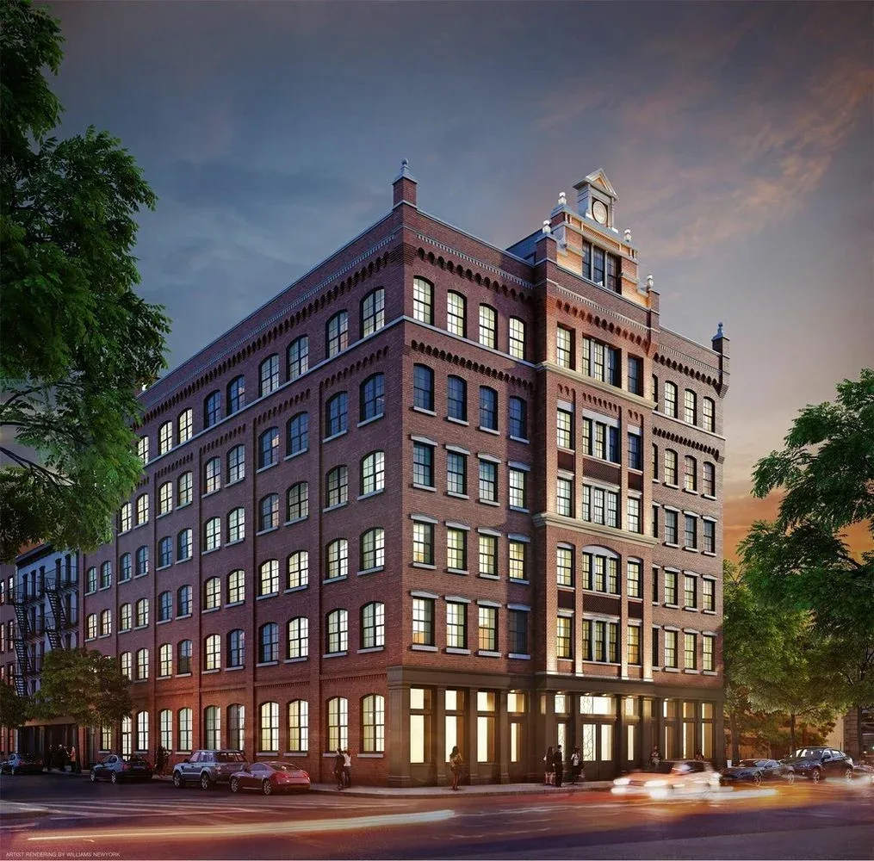A superlative home in an exceptional building at The Schumacher is grand in scale and dramatic in sensibility, an achievement in space and design in Noho’s most coveted condominium. Built as a four-bedroom loft, this stunning apartment was converted to a three-bedroom of outstanding proportions. Sought after prewar details include soaring exposed brick barrel vaulted ceilings (the highest ceilings in the building), oversized arched wood frame windows, fumed, wide plank white oak floors and cold rolled blackened steel accents. Impeccably conceived and meticulously finished, this apartment has been custom limewashed to perfection by Axel Vervoodt’s preferred artisan and includes today’s most advanced smart home technology.
Noho Loft, tucked away on a quiet corner of Bleecker Street in the NoHo East Historic District is a surprisingly large brick structure that was built in 1885 for the Schumacher & Ettlinger printing company. After decades of neglect, the Romanesque remnant of the neighborhood’s industrial past has been revitalized to highlight the original building’s unique architectural features by Morris Adjmi Architects.The NoHo loft is listed by Compass.com.













