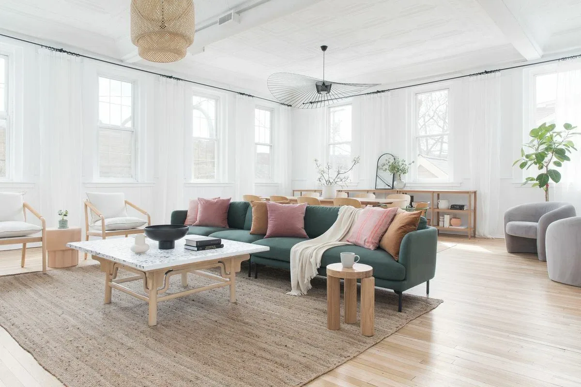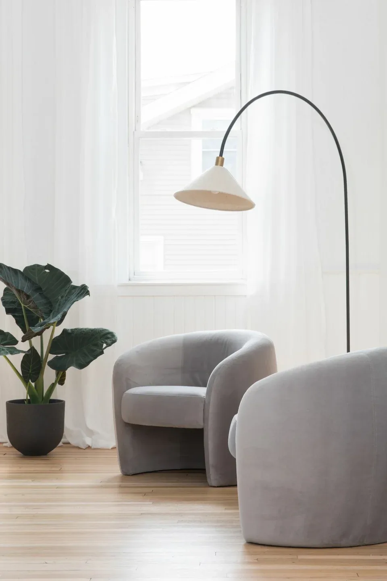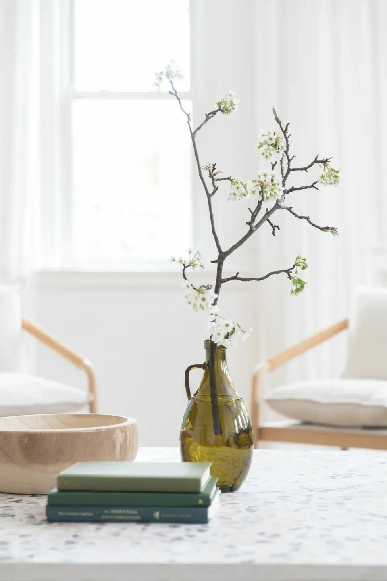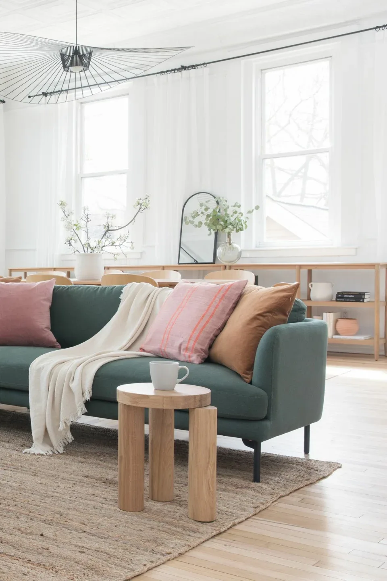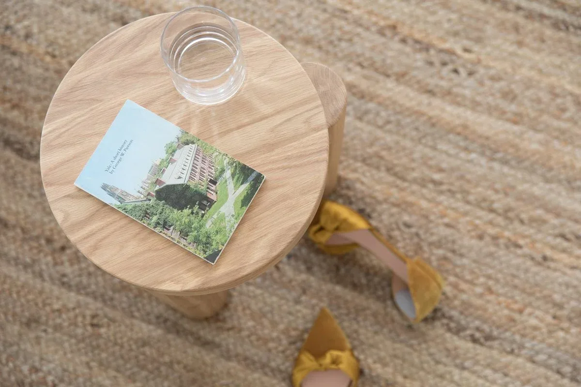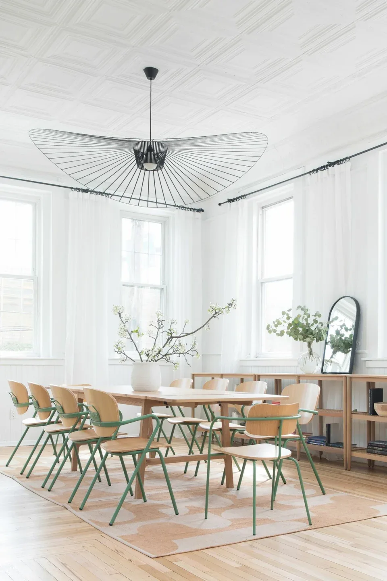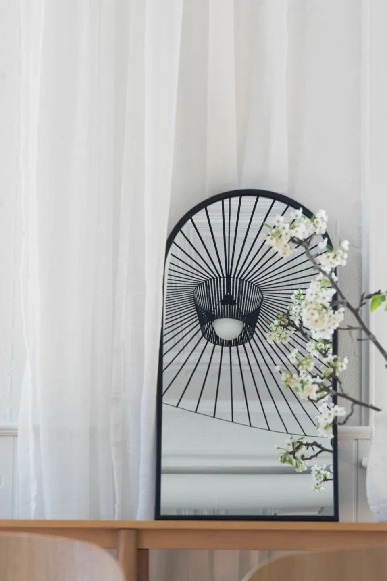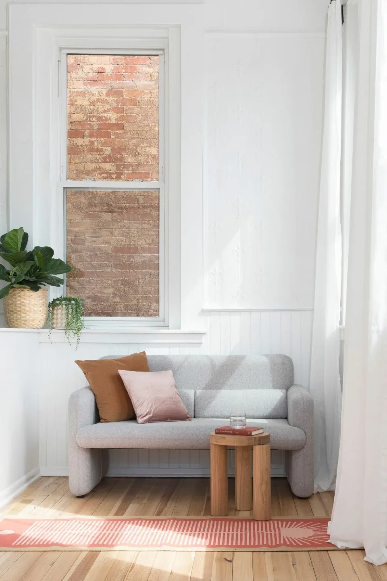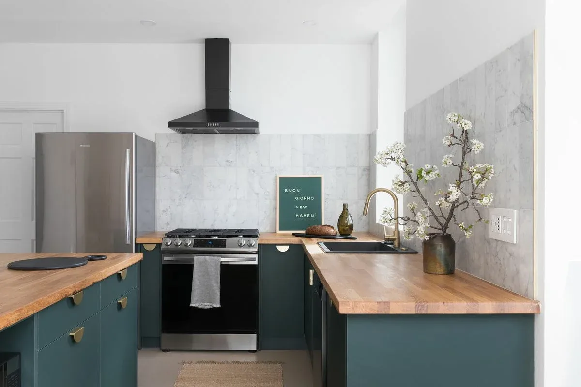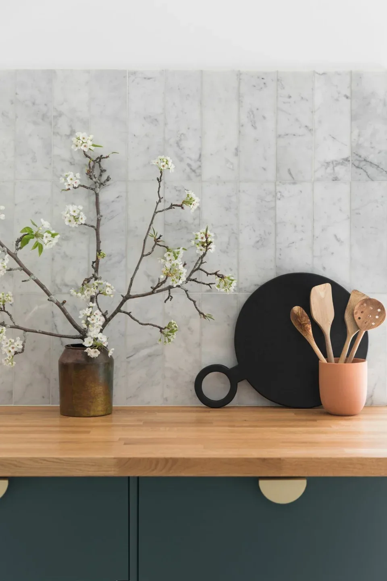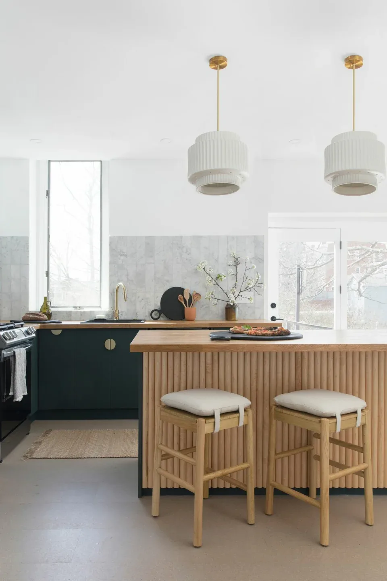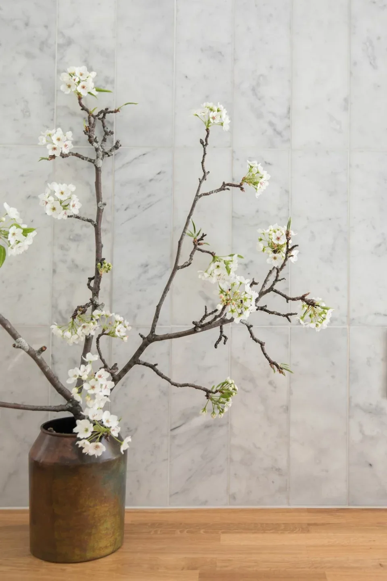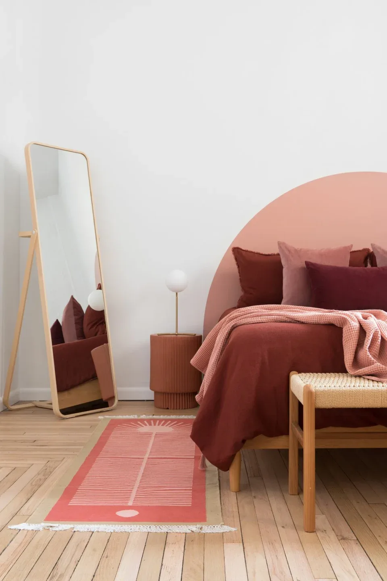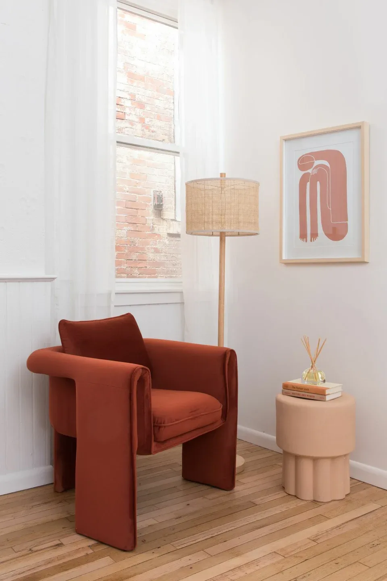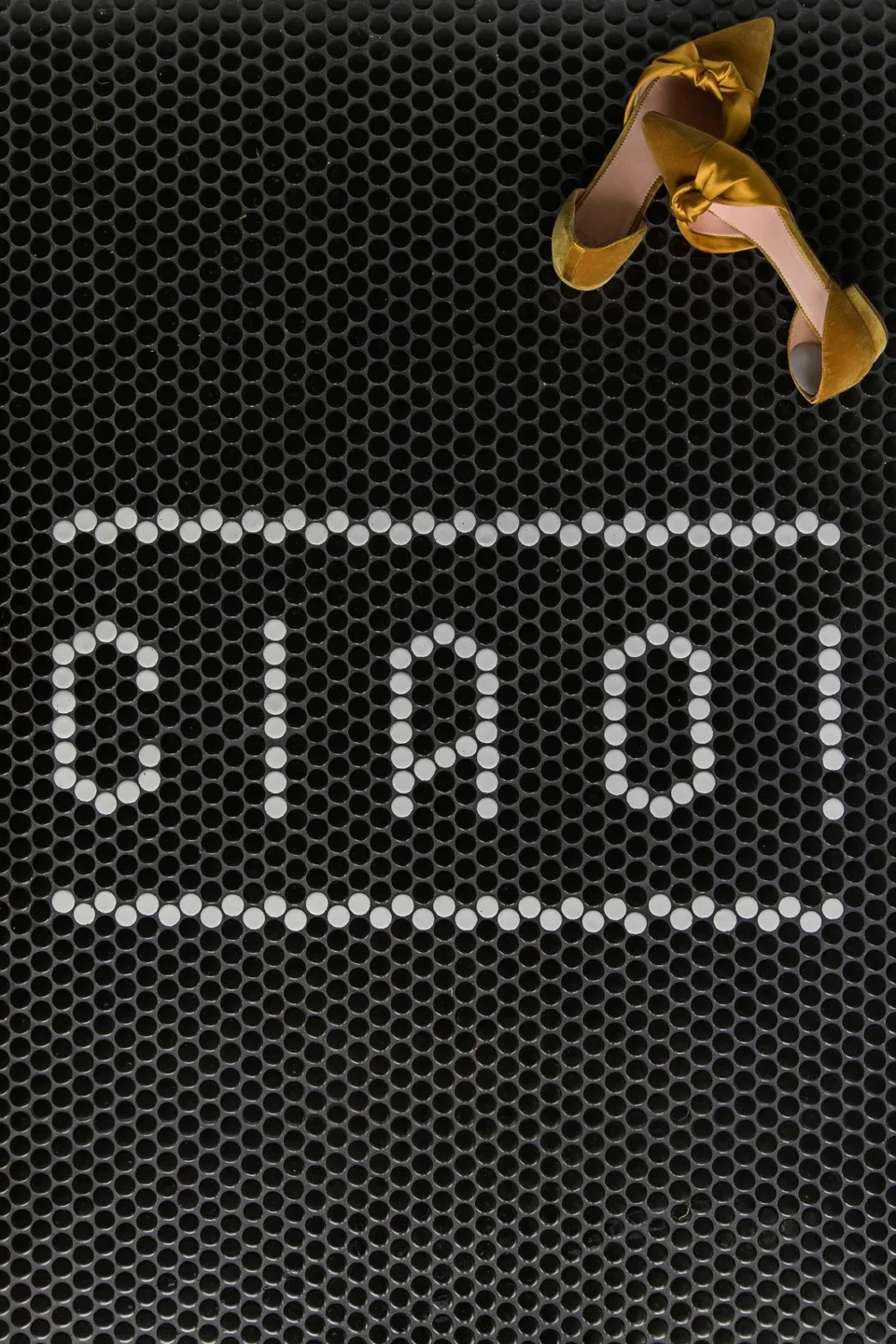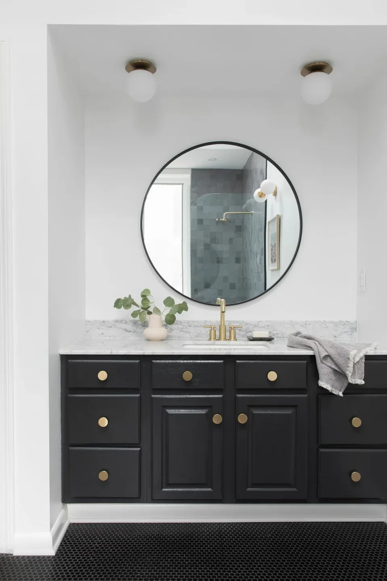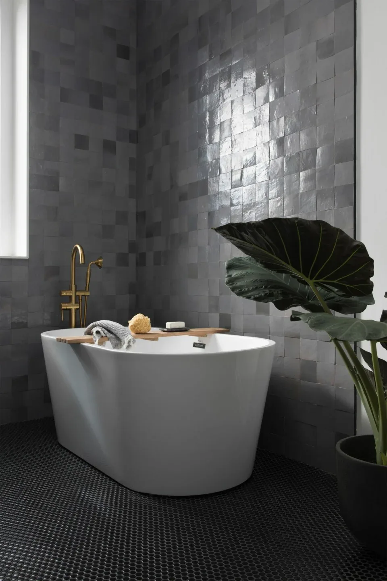Atelier Cho Thompson has transformed a former Coca-Cola bottling plant into a welcoming and richly textured home. They approached this adaptive reuse project with a sensitive eye toward modernizing the 1890 brick building; tin ceilings and walls were restored, unique timber structure was exposed, wood floors were uncovered, and the building’s remarkable features were unearthed and celebrated in the renovation.
Drawing inspiration from the Italian American neighborhood of Wooster Square, each unit takes a different approach to materials and forms. The second floor is an airy, bright, contemporary space with a color palette of sage green and terra cotta; the space features natural materials like jute, rattan, and cork alongside colorful terrazzo and playful brass hardware. The first floor, currently in construction, is a rich, moody space with a color palette of deep cobalt and rust; the space features exposed brick, polished concrete, and rich velvets. Salvaged materials and vintage furniture were sourced throughout Connecticut to tie the space back to its history.
Photography : Samara Vise
