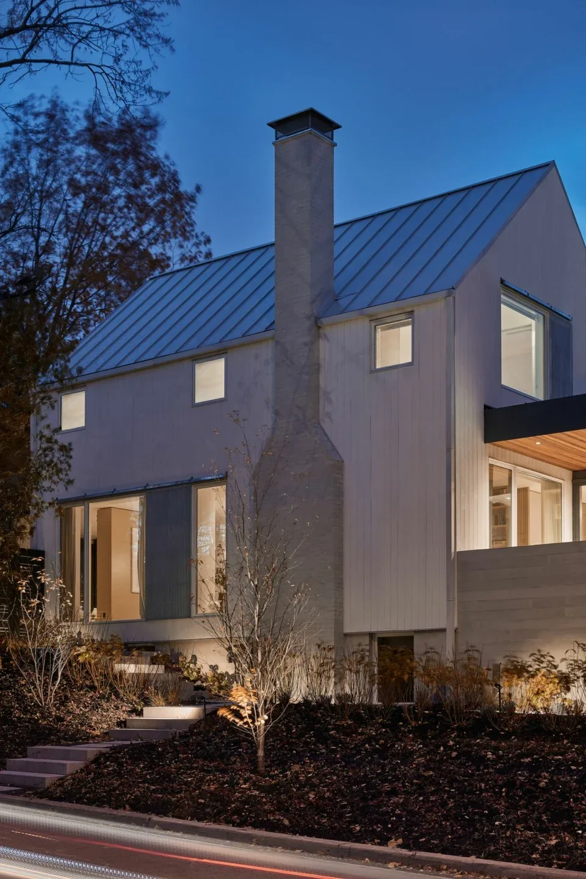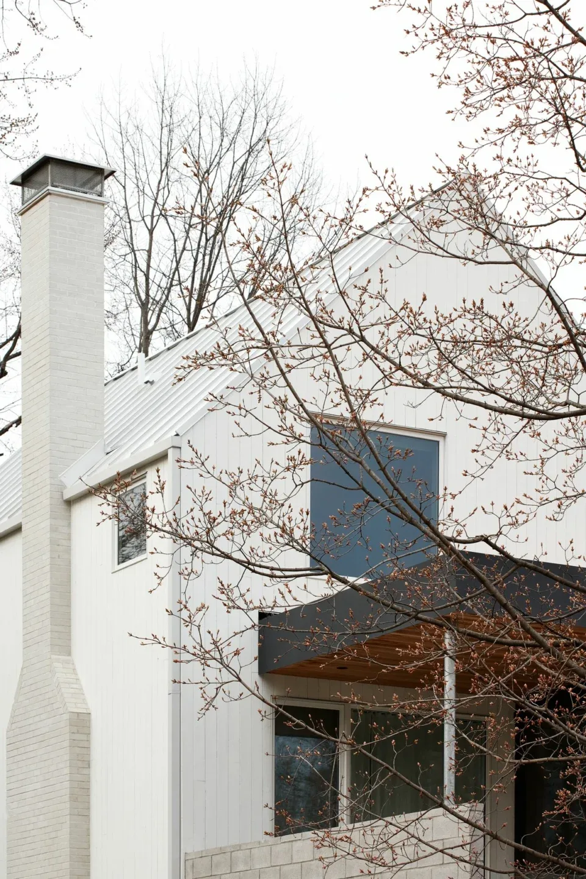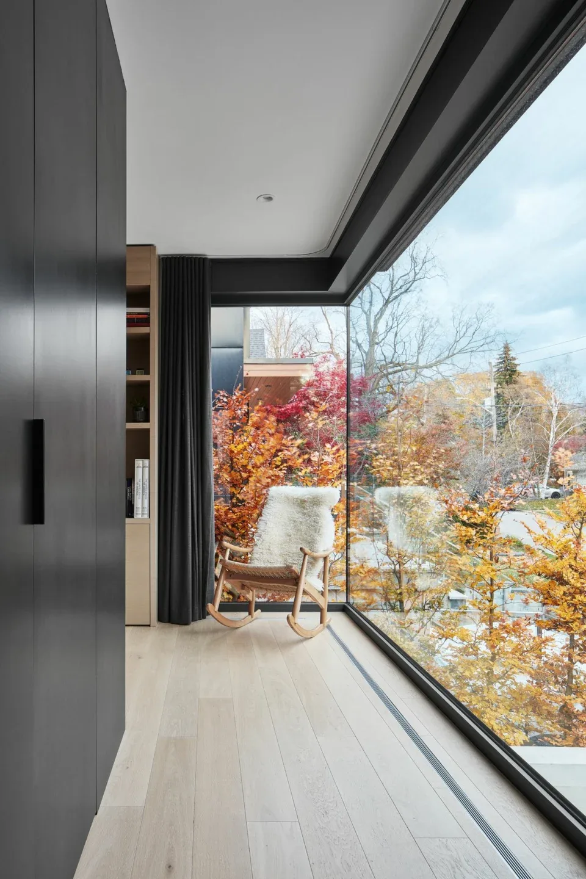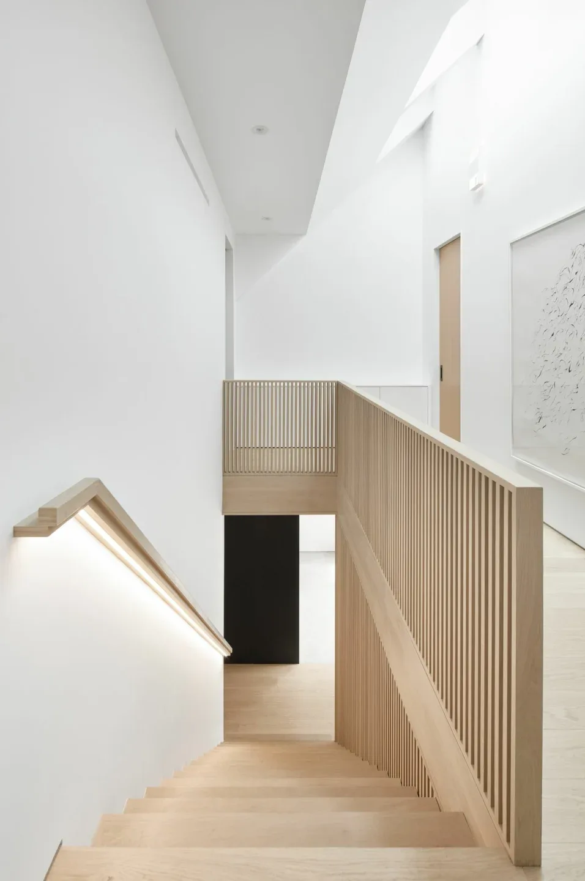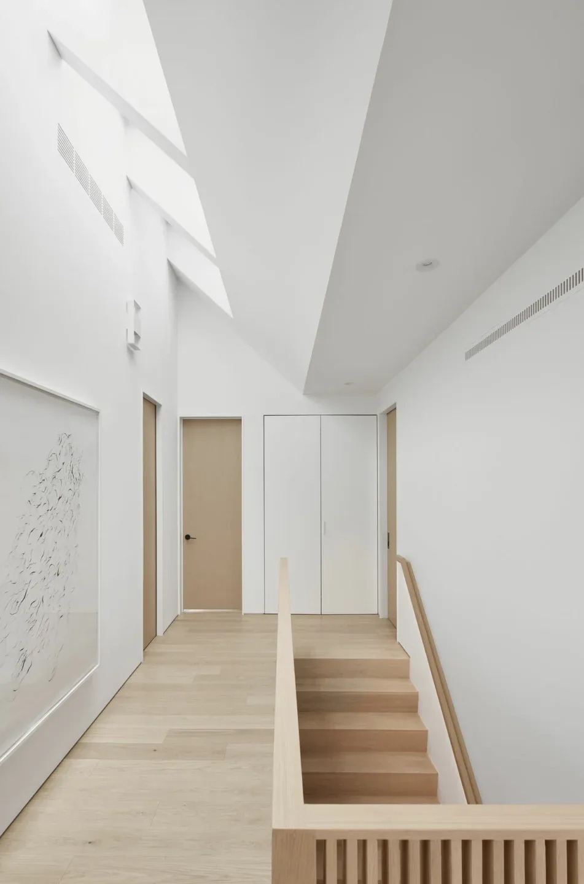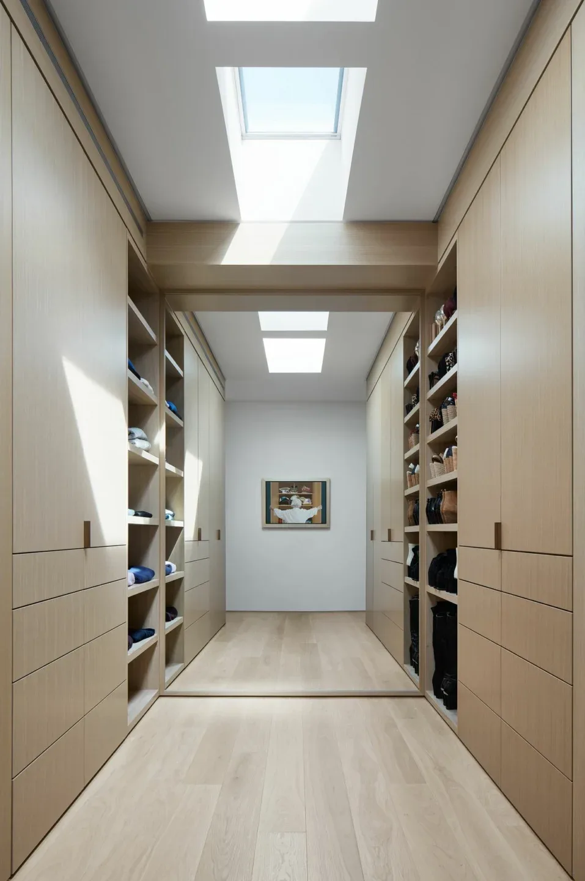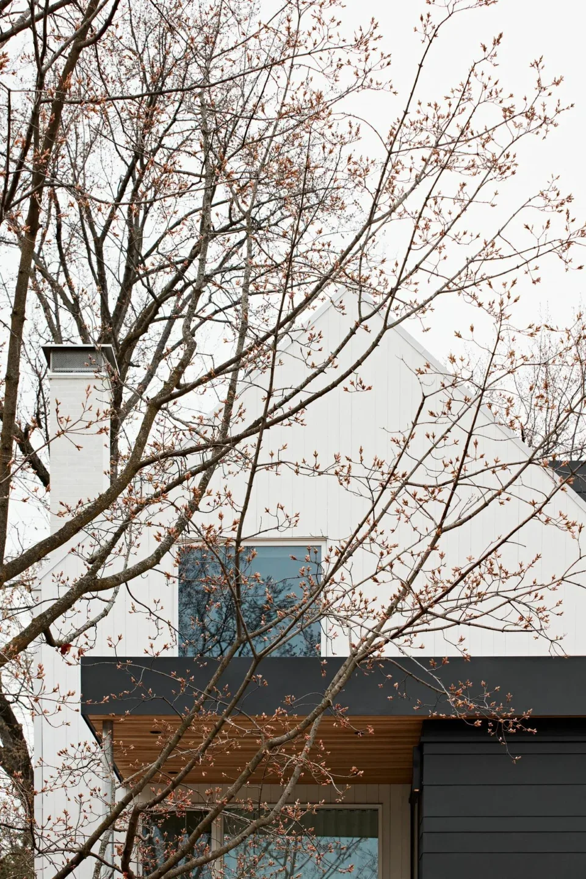In the Urban Farmhouse, careful consideration of the architectural past was taken by Post Architecture Inc. to re-imagine a century old farmhouse as a contemporary home re-built on the site where it stood since the 1800’s.
Situated in Toronto’s Bennington Heights neighbourhood, the property is adjacent to the scenic Beltline Trail and creek, where trains used to once travel in the late 1800’s. The existing farmhouse was a 2-storey, balloon framed structure clad in white ship lap siding. The Owners wanted to renovate and expand the house but it was in too poor a condition to be maintained so the decision was made to take it down and build new, keeping the same footprint and honouring the history of the site.
The material palette was an important tool used to evoke the farmhouse feeling. Natural oak flooring, and matching oak millwork, were used throughout to add warmth and texture, as some elements were flat and others, slatted. Natural grey quartz was also used in both flat sheets as well as ribbed to continue the subtle play of light across its surfaces. Contrast was also introduced in the interior through black-stained oak millwork.
Photography : Riley Snelling
